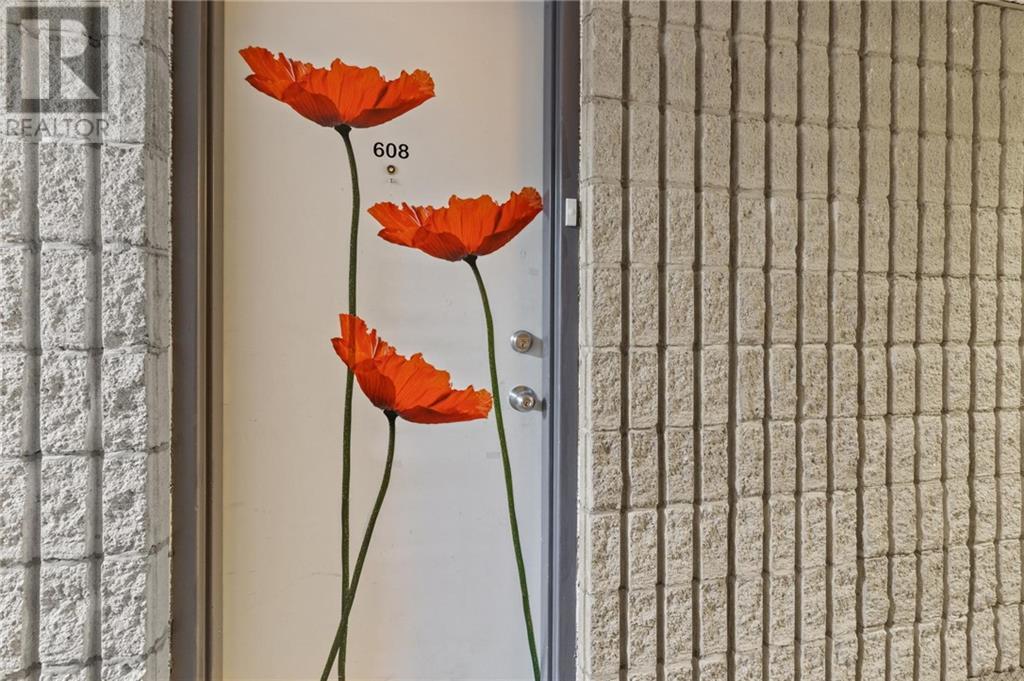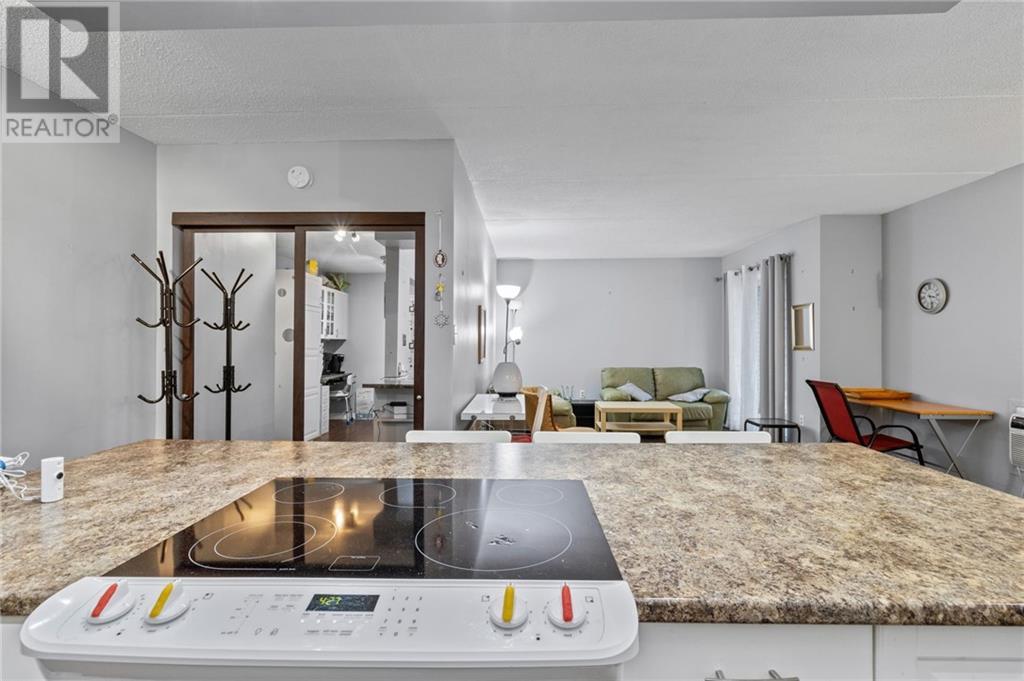1 Bedroom
1 Bathroom
Wall Unit
Baseboard Heaters
$1,595 Monthly
Come and see this updated 1-bedroom unit on the top floor of Prescott Place! Wake up to the charming views of the town of Prescott and enjoy your morning coffee on your private balcony. This inviting unit boasts an open-concept layout that seamlessly connects the kitchen, dining, and living areas—perfect for entertaining or relaxing. Includes new window coverings throughout. The spacious bedroom offers comfort and tranquility. A thoughtfully designed built-in office nook makes working from home a breeze. A 4 piece bath completes this unit. With a smoke-free environment and potential pet accommodations at the landlord's discretion, this unit offers an appealing mix of comfort and convenience. Don’t miss your chance to call this top-floor beauty home! Bar stools and black wardrobe in bedroom included. Tenant pays heat/hydro, Landlord pays water. (id:28469)
Property Details
|
MLS® Number
|
1418890 |
|
Property Type
|
Single Family |
|
Neigbourhood
|
Prescott |
|
AmenitiesNearBy
|
Golf Nearby, Recreation Nearby, Shopping, Water Nearby |
|
Features
|
Balcony |
|
ParkingSpaceTotal
|
1 |
Building
|
BathroomTotal
|
1 |
|
BedroomsAboveGround
|
1 |
|
BedroomsTotal
|
1 |
|
Amenities
|
Party Room, Laundry Facility |
|
Appliances
|
Refrigerator, Dishwasher, Stove, Alarm System |
|
BasementDevelopment
|
Not Applicable |
|
BasementType
|
None (not Applicable) |
|
ConstructedDate
|
1971 |
|
CoolingType
|
Wall Unit |
|
ExteriorFinish
|
Brick |
|
FireProtection
|
Security |
|
Fixture
|
Drapes/window Coverings |
|
FlooringType
|
Wall-to-wall Carpet, Laminate, Vinyl |
|
HeatingFuel
|
Electric |
|
HeatingType
|
Baseboard Heaters |
|
StoriesTotal
|
1 |
|
Type
|
Apartment |
|
UtilityWater
|
Municipal Water |
Parking
Land
|
Acreage
|
No |
|
LandAmenities
|
Golf Nearby, Recreation Nearby, Shopping, Water Nearby |
|
Sewer
|
Municipal Sewage System |
|
SizeIrregular
|
* Ft X * Ft |
|
SizeTotalText
|
* Ft X * Ft |
|
ZoningDescription
|
Residential |
Rooms
| Level |
Type |
Length |
Width |
Dimensions |
|
Main Level |
Foyer |
|
|
3'9" x 6'1" |
|
Main Level |
Kitchen |
|
|
12'4" x 8'7" |
|
Main Level |
Dining Room |
|
|
12'4" x 8'1" |
|
Main Level |
Living Room |
|
|
15'9" x 13'8" |
|
Main Level |
Office |
|
|
8'3" x 8'7" |
|
Main Level |
4pc Bathroom |
|
|
7'5" x 5'3" |
|
Main Level |
Bedroom |
|
|
10'10" x 13'9" |




















