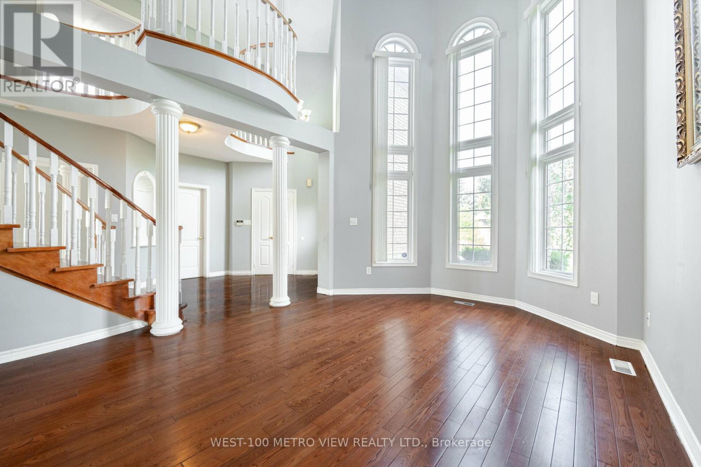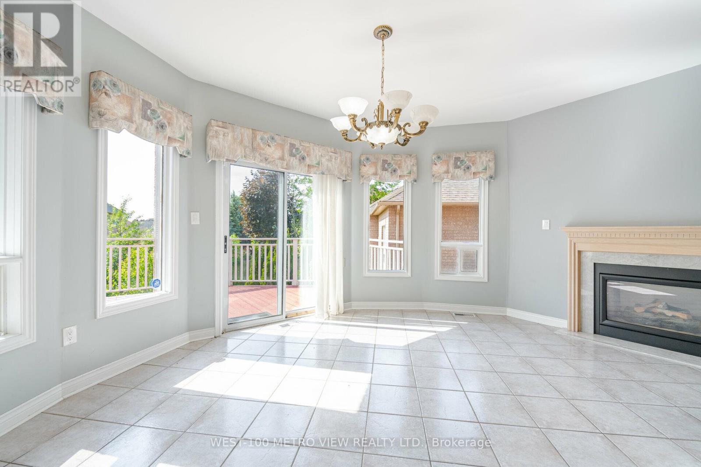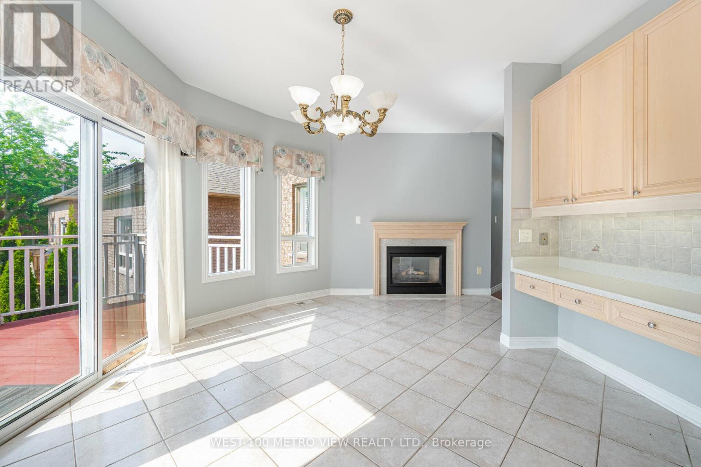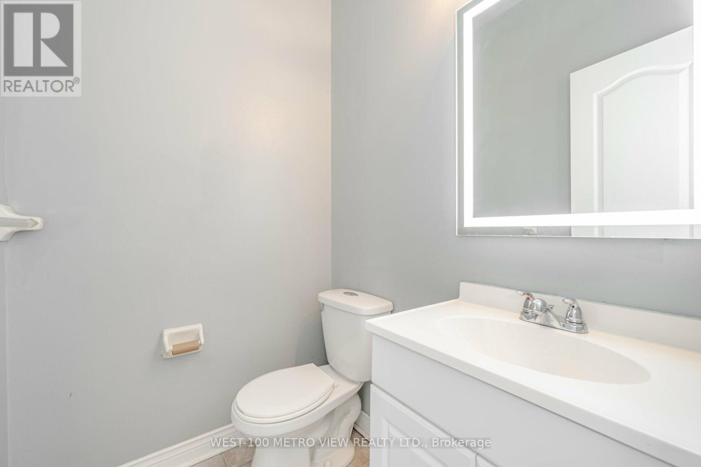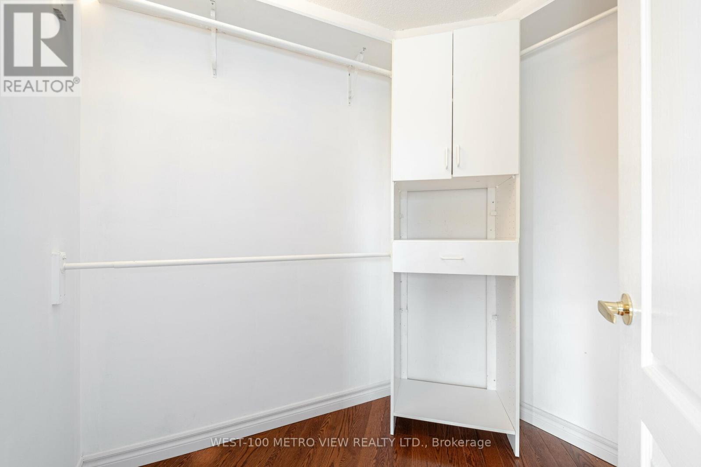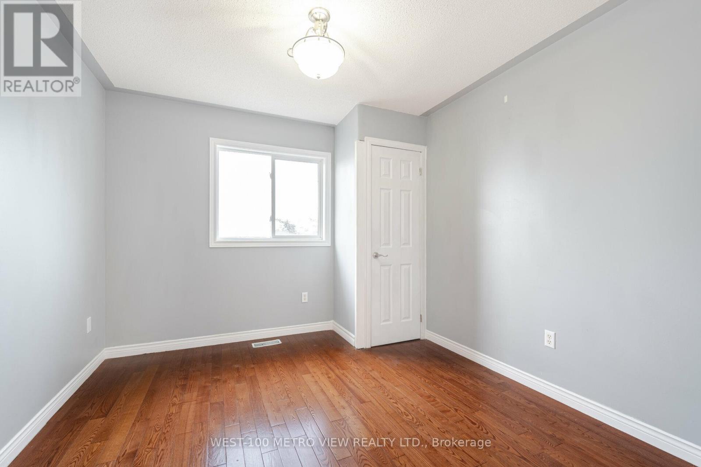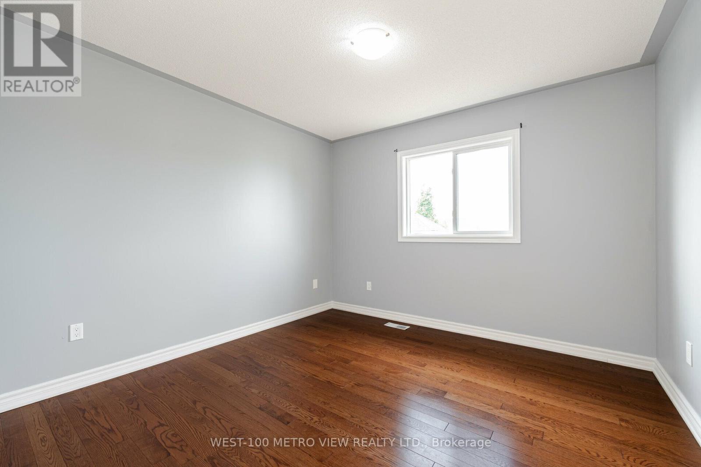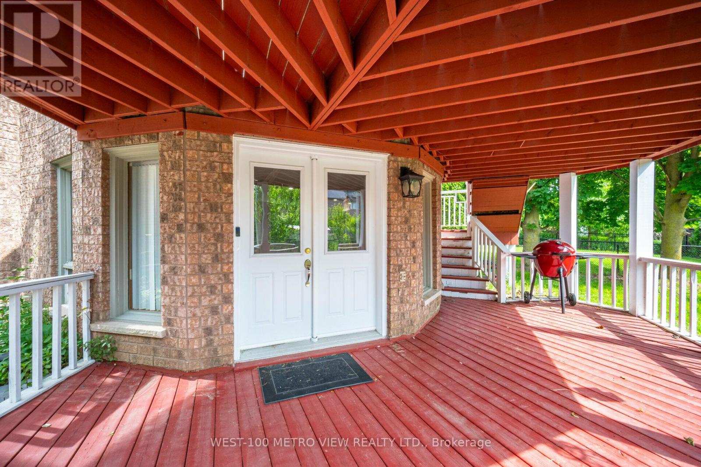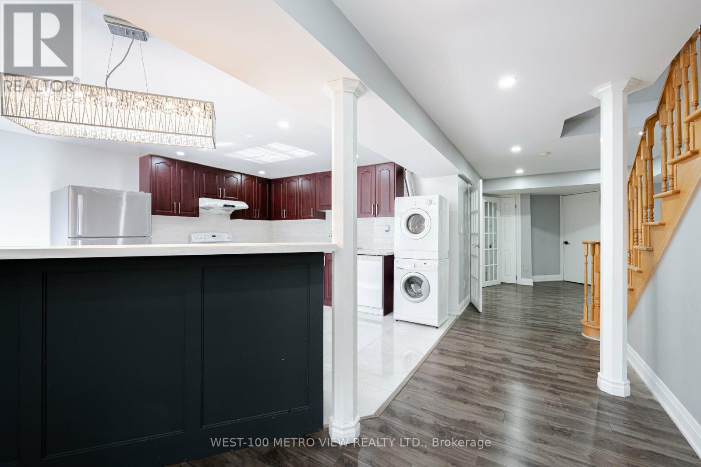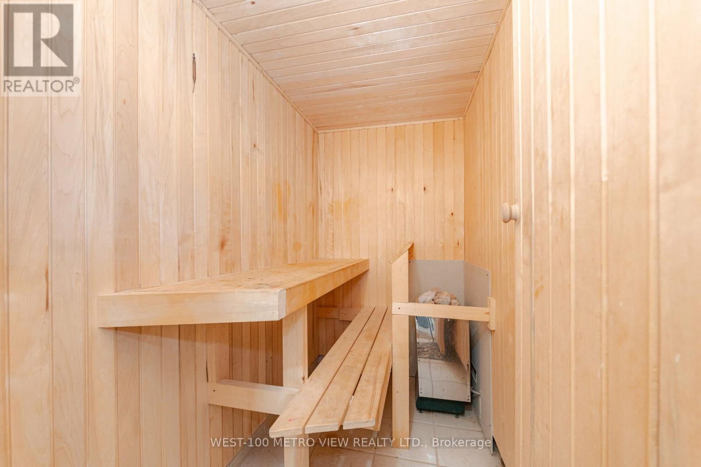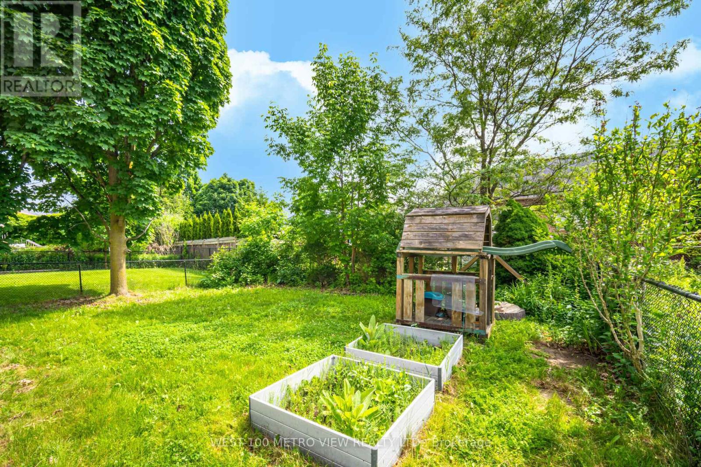7 Bedroom
4 Bathroom
Fireplace
Central Air Conditioning
Forced Air
$1,499,000
Beautiful Detached 5 Bedroom Home in the Prestigious Gates of Buckingham. Main Floor Features Cathedral Ceilings, Large Living Room, Gorgeous Eat-In Kitchen , Formal Dining Room and Family Room With Double Sided Glass Fireplace. Upper Level with 5 Spacious Bedrooms and Juliet Balcony overlooking Main Level. Large Finished Lower level with Walk out to Yard Offers A Second Kitchen, Dry Sauna, Separate Laundry and 2 additional bedrooms. 3246 Square Feet Above Grade. Just Move-In and Enjoy (id:27910)
Property Details
|
MLS® Number
|
E8403874 |
|
Property Type
|
Single Family |
|
Community Name
|
Brock Ridge |
|
Features
|
In-law Suite |
|
Parking Space Total
|
5 |
Building
|
Bathroom Total
|
4 |
|
Bedrooms Above Ground
|
5 |
|
Bedrooms Below Ground
|
2 |
|
Bedrooms Total
|
7 |
|
Basement Development
|
Finished |
|
Basement Features
|
Walk Out |
|
Basement Type
|
N/a (finished) |
|
Construction Style Attachment
|
Detached |
|
Cooling Type
|
Central Air Conditioning |
|
Exterior Finish
|
Brick |
|
Fireplace Present
|
Yes |
|
Fireplace Total
|
1 |
|
Foundation Type
|
Poured Concrete |
|
Heating Fuel
|
Electric |
|
Heating Type
|
Forced Air |
|
Stories Total
|
2 |
|
Type
|
House |
|
Utility Water
|
Municipal Water |
Parking
Land
|
Acreage
|
No |
|
Sewer
|
Sanitary Sewer |
|
Size Irregular
|
54.06 X 124.7 Ft ; 124.70 X 54.06 X 124.58 X 37.98 |
|
Size Total Text
|
54.06 X 124.7 Ft ; 124.70 X 54.06 X 124.58 X 37.98 |
Rooms
| Level |
Type |
Length |
Width |
Dimensions |
|
Lower Level |
Kitchen |
|
|
Measurements not available |
|
Main Level |
Living Room |
5.22 m |
4.02 m |
5.22 m x 4.02 m |
|
Main Level |
Dining Room |
3.71 m |
4.02 m |
3.71 m x 4.02 m |
|
Main Level |
Kitchen |
7.9 m |
4.11 m |
7.9 m x 4.11 m |
|
Main Level |
Eating Area |
7.9 m |
4 m |
7.9 m x 4 m |
|
Main Level |
Family Room |
5.76 m |
3.82 m |
5.76 m x 3.82 m |
|
Main Level |
Laundry Room |
3.2 m |
2.71 m |
3.2 m x 2.71 m |
|
Upper Level |
Bedroom 5 |
3.61 m |
3.01 m |
3.61 m x 3.01 m |
|
Upper Level |
Primary Bedroom |
8 m |
4.67 m |
8 m x 4.67 m |
|
Upper Level |
Bedroom 2 |
3.37 m |
3.42 m |
3.37 m x 3.42 m |
|
Upper Level |
Bedroom 3 |
3.61 m |
3.42 m |
3.61 m x 3.42 m |
|
Upper Level |
Bedroom 4 |
3.94 m |
3.86 m |
3.94 m x 3.86 m |



