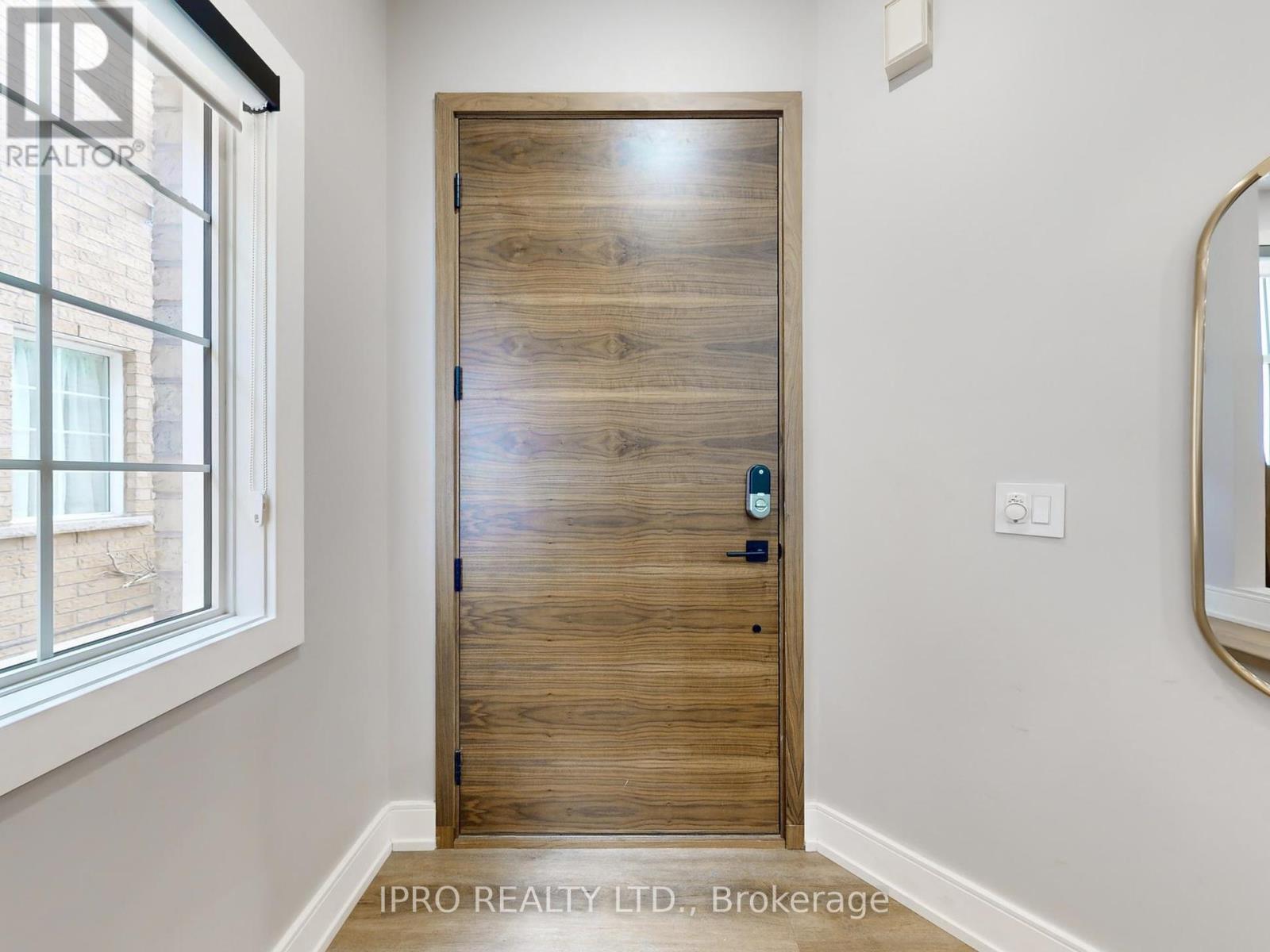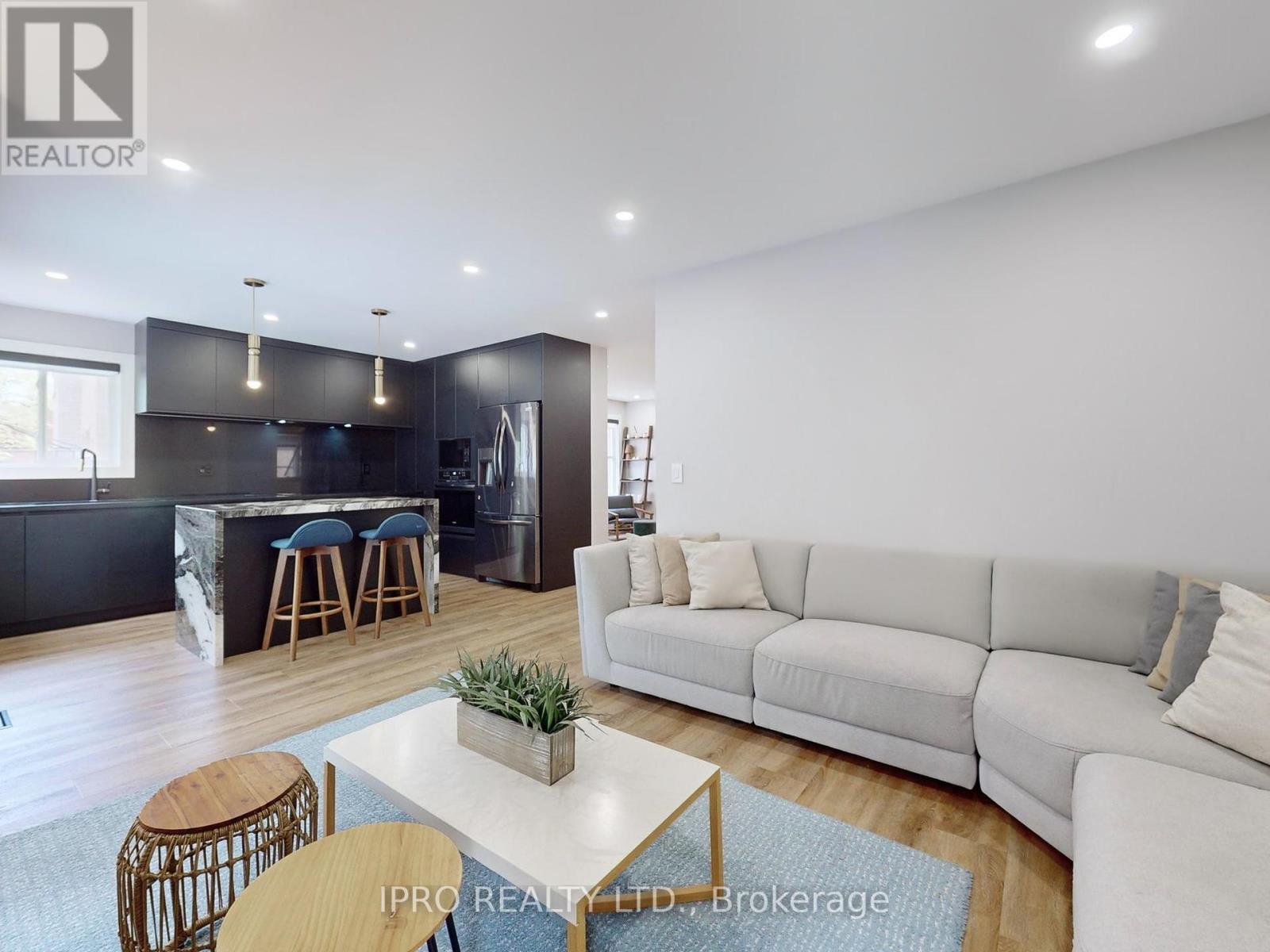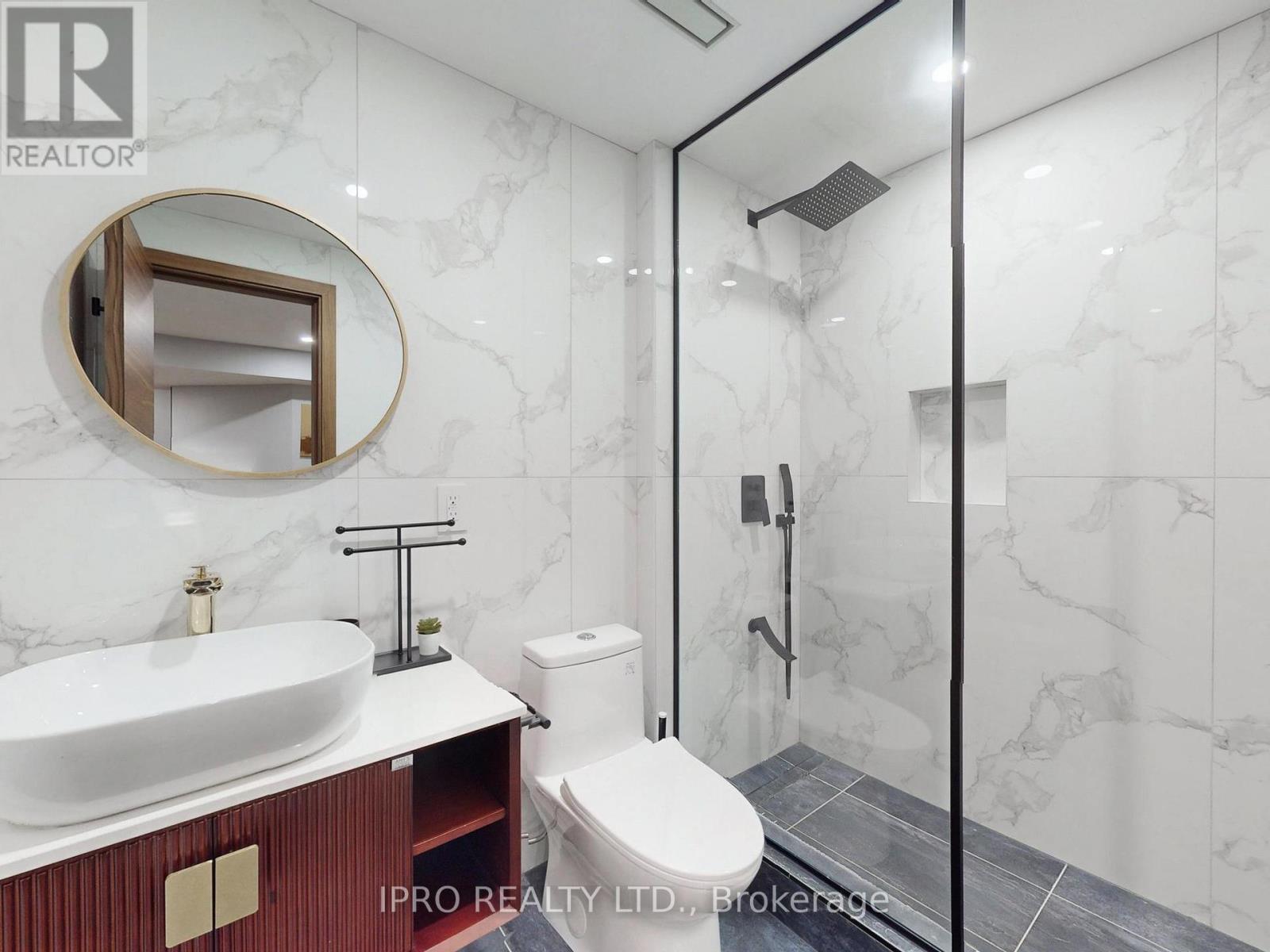4 Bedroom
4 Bathroom
Central Air Conditioning
Forced Air
$1,549,900
Fantastic opportunity to live in the heart of Central Erin Mills. Backing onto green space without any neighbours behind. Fully renovated 4 bed detached home with designer quality upgrades. Upgraded kitchen with stone waterfall island and backsplash, high end flooring through-out, black stainless windows, washrooms with upgraded faucets, tiles and stone counters, pot lights, EV charger ready with NEMA 1450 outlet and more. Fully finished basement rec room with a 4 pc washroom. Large backyard with lush greenery, featuring custom deck perfect for entertaining. No expense spared. Better than a builder model home. **** EXTRAS **** One of the best school districts, steps to Streetsville GO Station, close to all amenities, malls, shopping, grocery, hwys and Streetsville downtown. (id:27910)
Property Details
|
MLS® Number
|
W8427414 |
|
Property Type
|
Single Family |
|
Community Name
|
Central Erin Mills |
|
Parking Space Total
|
4 |
Building
|
Bathroom Total
|
4 |
|
Bedrooms Above Ground
|
4 |
|
Bedrooms Total
|
4 |
|
Appliances
|
Window Coverings |
|
Basement Development
|
Finished |
|
Basement Type
|
N/a (finished) |
|
Construction Style Attachment
|
Detached |
|
Cooling Type
|
Central Air Conditioning |
|
Exterior Finish
|
Brick |
|
Foundation Type
|
Concrete |
|
Heating Fuel
|
Natural Gas |
|
Heating Type
|
Forced Air |
|
Stories Total
|
2 |
|
Type
|
House |
|
Utility Water
|
Municipal Water |
Parking
Land
|
Acreage
|
No |
|
Sewer
|
Sanitary Sewer |
|
Size Irregular
|
29.17 X 102.2 Ft ; Pie Shapped |
|
Size Total Text
|
29.17 X 102.2 Ft ; Pie Shapped |
Rooms
| Level |
Type |
Length |
Width |
Dimensions |
|
Second Level |
Primary Bedroom |
5.48 m |
4.2 m |
5.48 m x 4.2 m |
|
Second Level |
Bedroom 2 |
3.25 m |
2.69 m |
3.25 m x 2.69 m |
|
Second Level |
Bedroom 3 |
3.38 m |
2.71 m |
3.38 m x 2.71 m |
|
Second Level |
Bedroom 4 |
3.01 m |
2.94 m |
3.01 m x 2.94 m |
|
Second Level |
Laundry Room |
1.8 m |
2.95 m |
1.8 m x 2.95 m |
|
Basement |
Media |
7.65 m |
7.65 m |
7.65 m x 7.65 m |
|
Ground Level |
Living Room |
3.9 m |
2.47 m |
3.9 m x 2.47 m |
|
Ground Level |
Dining Room |
3.62 m |
2.95 m |
3.62 m x 2.95 m |
|
Ground Level |
Kitchen |
4.05 m |
3.75 m |
4.05 m x 3.75 m |
|
Ground Level |
Family Room |
3.57 m |
3.31 m |
3.57 m x 3.31 m |






































