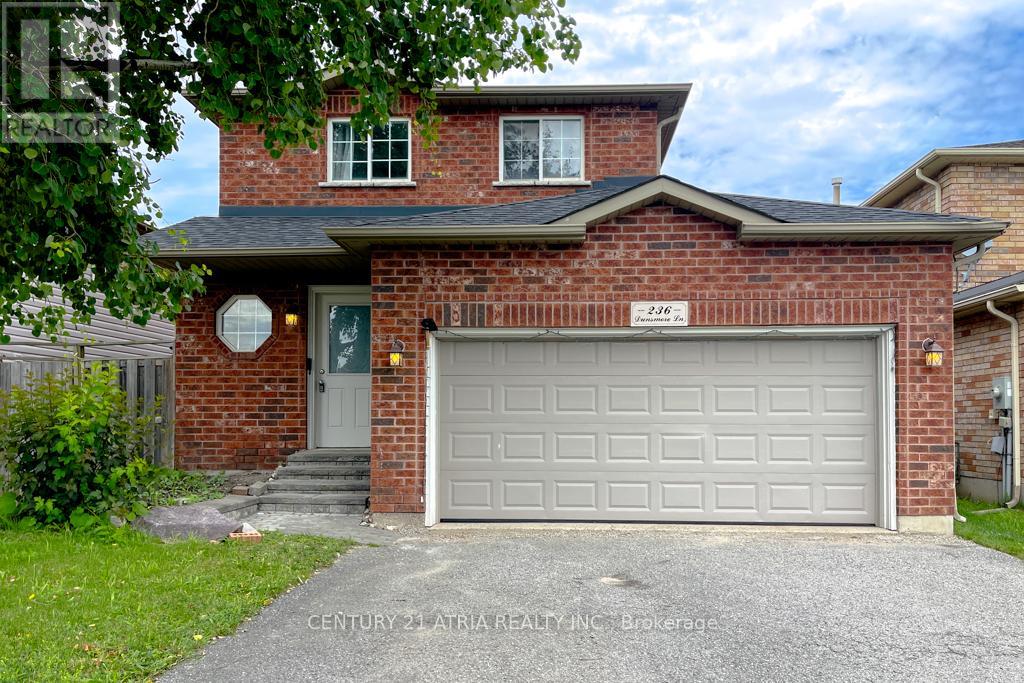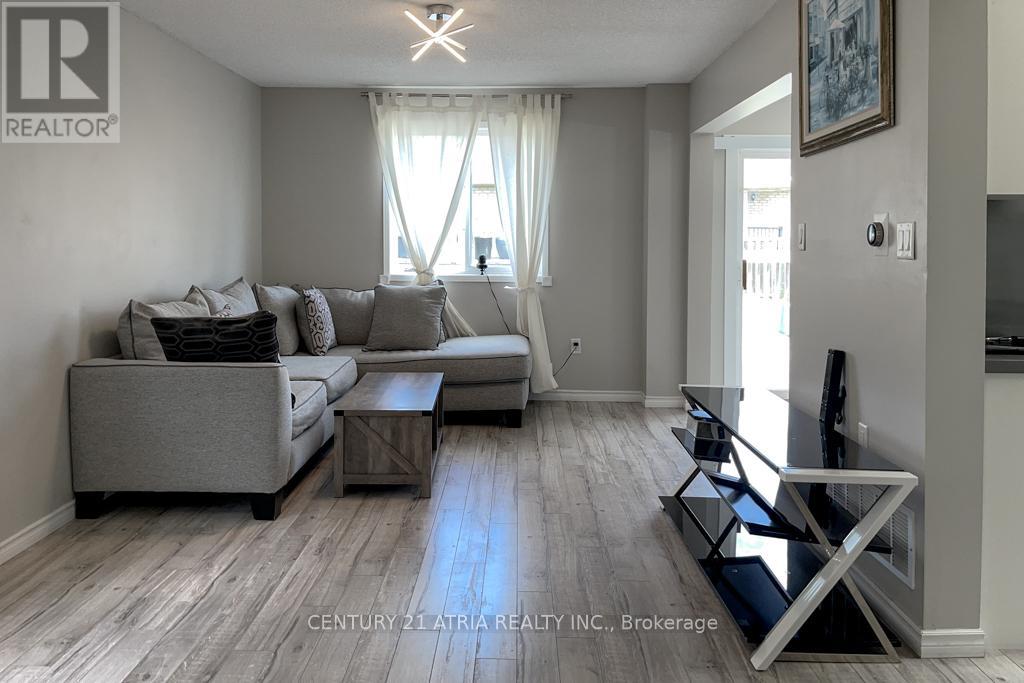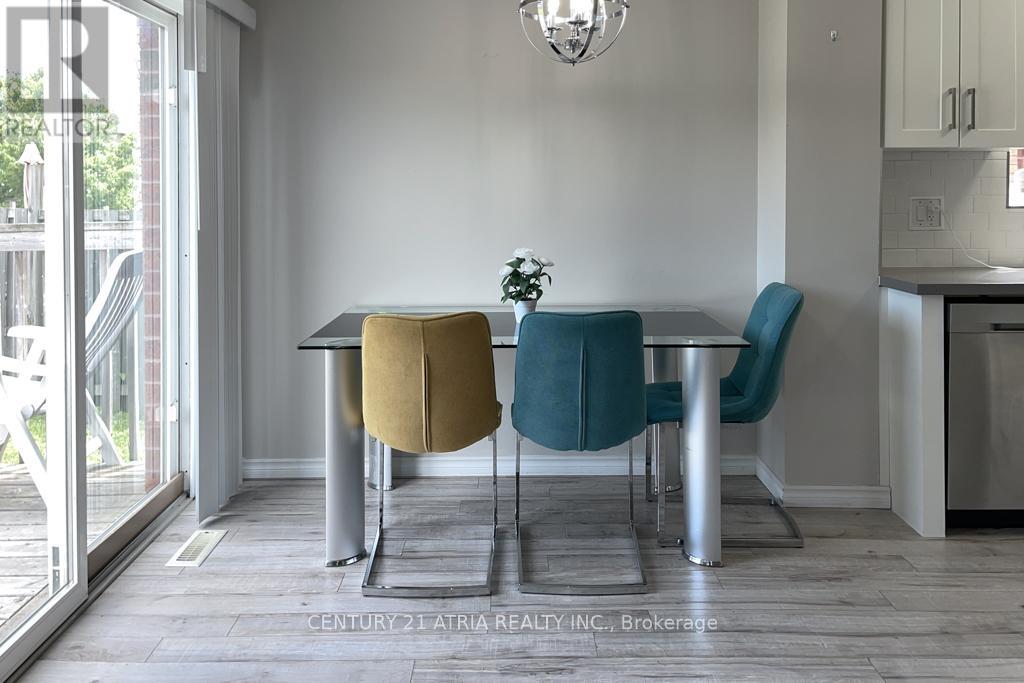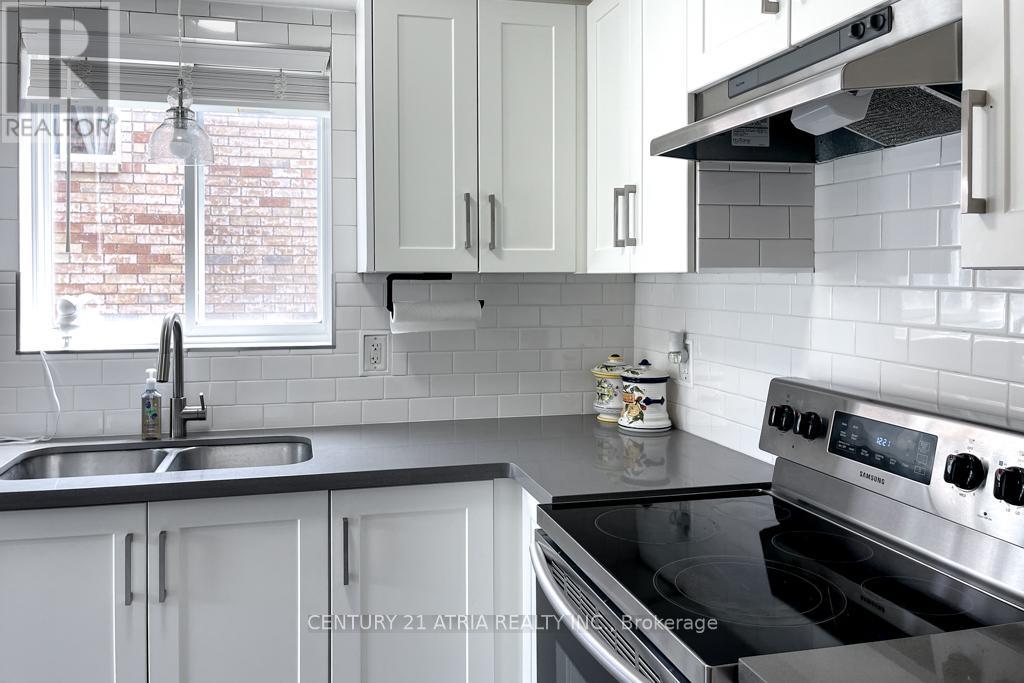4 Bedroom
3 Bathroom
Central Air Conditioning
Forced Air
$778,000
Location Location! Large size lot approx 40'x130'. All Brick 2 storey detached with a huge back yard, no sidewalk can fit 6 cars on driveway plus 2 in garage. Short Walk to Georgian College & Royal Victoria Hospital or only 2 mins Drive, and just a few mins to HWY 400 and Beach. Renovated throughout plus new Roof in 2019. Updated new Kitchen incl Cabinets, Appliances, Quartz Countertops, vanities in bathrooms and Light Fixtures. Finished Basement With Large Laundry room. Fully Fenced Spacious Backyard With Large Deck for children, students and/or family to enjoy, or walk across the street to Parks **** EXTRAS **** All newer appliances: Stove, Fridge, Dishwasher, Washer/Dryer, elfs, window coverings, Garage Door Opener (id:27910)
Property Details
|
MLS® Number
|
S8486560 |
|
Property Type
|
Single Family |
|
Community Name
|
Georgian Drive |
|
ParkingSpaceTotal
|
8 |
Building
|
BathroomTotal
|
3 |
|
BedroomsAboveGround
|
3 |
|
BedroomsBelowGround
|
1 |
|
BedroomsTotal
|
4 |
|
Appliances
|
Garage Door Opener Remote(s) |
|
BasementDevelopment
|
Finished |
|
BasementType
|
Full (finished) |
|
ConstructionStyleAttachment
|
Detached |
|
CoolingType
|
Central Air Conditioning |
|
ExteriorFinish
|
Brick |
|
FoundationType
|
Concrete |
|
HalfBathTotal
|
1 |
|
HeatingFuel
|
Natural Gas |
|
HeatingType
|
Forced Air |
|
StoriesTotal
|
2 |
|
Type
|
House |
|
UtilityWater
|
Municipal Water |
Parking
Land
|
Acreage
|
No |
|
Sewer
|
Sanitary Sewer |
|
SizeDepth
|
129 Ft ,9 In |
|
SizeFrontage
|
39 Ft ,9 In |
|
SizeIrregular
|
39.76 X 129.82 Ft |
|
SizeTotalText
|
39.76 X 129.82 Ft |
Rooms
| Level |
Type |
Length |
Width |
Dimensions |
|
Second Level |
Primary Bedroom |
3.1 m |
4.6 m |
3.1 m x 4.6 m |
|
Second Level |
Bedroom |
2.65 m |
3.25 m |
2.65 m x 3.25 m |
|
Second Level |
Bedroom |
2.95 m |
3.2 m |
2.95 m x 3.2 m |
|
Basement |
Recreational, Games Room |
3.26 m |
5.1 m |
3.26 m x 5.1 m |
|
Main Level |
Kitchen |
2.3 m |
5.4 m |
2.3 m x 5.4 m |
|
Main Level |
Living Room |
3.31 m |
5.4 m |
3.31 m x 5.4 m |










































