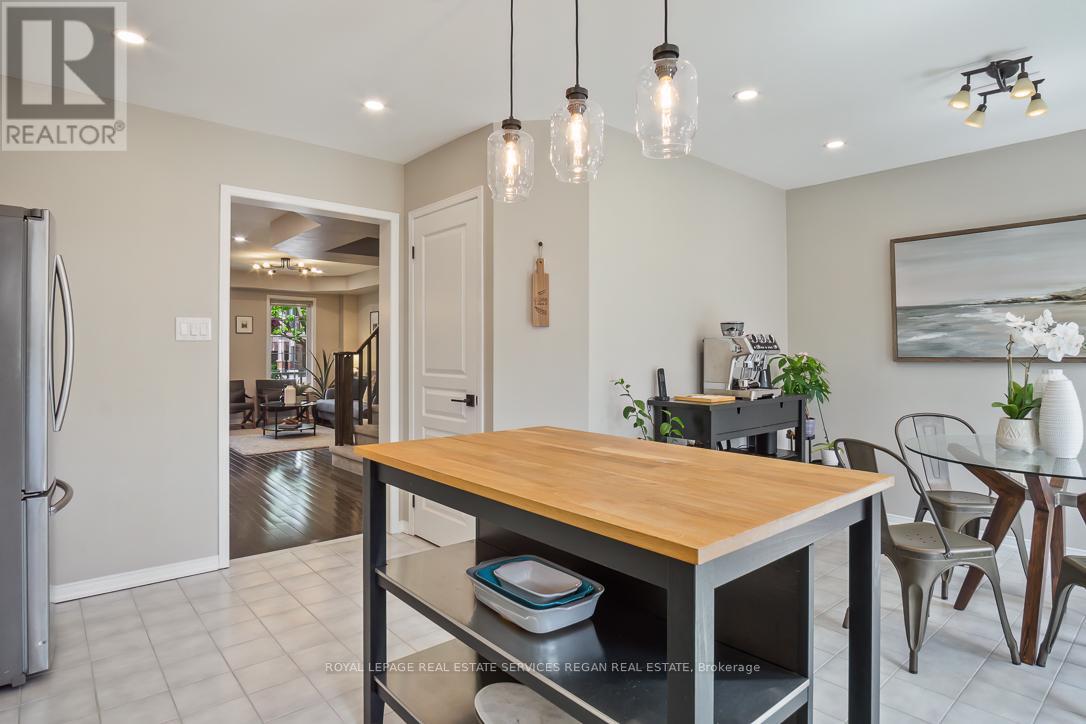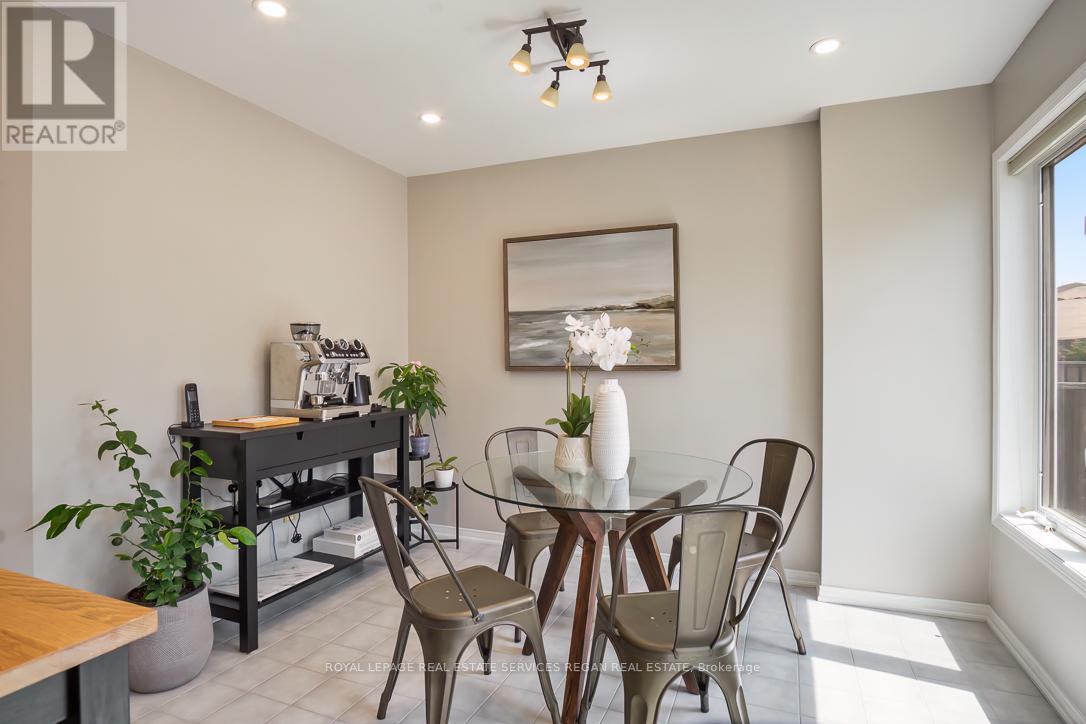3 Bedroom
3 Bathroom
Fireplace
Central Air Conditioning
Forced Air
$1,199,000
Don't miss out! This 3 Bedroom 3 bath Semi In the popular Uptown Core has it all! The first floor is Freshly painted complete with gleaming Hardwood Floors. The ample Living & Dining Areas lead into the generous Eat In Kitchen - great for get togethers and family nights. The 2nd Floor boasts 3 spacious Bedrooms, the primary complete with a fully renovated 3 piece ensuite, as well as a stunning 4 piece main Bath. This home keeps on giving with an incredible 3rd Floor loft offering space for a home office, a playroom, movie room or gym - the possibilities are endless. The ultra private backyard offers a lovely Stone Patio And Mature Landscaping with access to the detached 2 car garage. Oakville's Uptown Core is an awesome pocket with its great schools, close proximity to shopping and its abundance of parks and outdoor fun - make236 Georgian your new home today. **** EXTRAS **** Roof 2018, Furnace 2017, Garage Door 2023, Bathrooms 2020. (id:27910)
Property Details
|
MLS® Number
|
W8458240 |
|
Property Type
|
Single Family |
|
Community Name
|
Uptown Core |
|
Parking Space Total
|
2 |
Building
|
Bathroom Total
|
3 |
|
Bedrooms Above Ground
|
3 |
|
Bedrooms Total
|
3 |
|
Appliances
|
Central Vacuum, Dishwasher, Dryer, Garage Door Opener, Microwave, Refrigerator, Stove, Washer, Window Coverings |
|
Basement Development
|
Unfinished |
|
Basement Type
|
Full (unfinished) |
|
Construction Style Attachment
|
Semi-detached |
|
Cooling Type
|
Central Air Conditioning |
|
Exterior Finish
|
Vinyl Siding |
|
Fireplace Present
|
Yes |
|
Foundation Type
|
Unknown |
|
Heating Fuel
|
Natural Gas |
|
Heating Type
|
Forced Air |
|
Stories Total
|
3 |
|
Type
|
House |
|
Utility Water
|
Municipal Water |
Parking
Land
|
Acreage
|
No |
|
Sewer
|
Sanitary Sewer |
|
Size Irregular
|
21.26 X 92.72 Ft |
|
Size Total Text
|
21.26 X 92.72 Ft|under 1/2 Acre |
Rooms
| Level |
Type |
Length |
Width |
Dimensions |
|
Second Level |
Primary Bedroom |
3.28 m |
3 m |
3.28 m x 3 m |
|
Second Level |
Bedroom 2 |
4.39 m |
3.45 m |
4.39 m x 3.45 m |
|
Second Level |
Bedroom 3 |
4.11 m |
2.57 m |
4.11 m x 2.57 m |
|
Third Level |
Loft |
3.76 m |
2.62 m |
3.76 m x 2.62 m |
|
Third Level |
Office |
5.28 m |
4.83 m |
5.28 m x 4.83 m |
|
Basement |
Laundry Room |
4.7 m |
3.78 m |
4.7 m x 3.78 m |
|
Main Level |
Foyer |
5.26 m |
4.42 m |
5.26 m x 4.42 m |
|
Main Level |
Living Room |
1.88 m |
1.57 m |
1.88 m x 1.57 m |
|
Main Level |
Dining Room |
4.39 m |
3.71 m |
4.39 m x 3.71 m |
|
Main Level |
Kitchen |
3.58 m |
2.77 m |
3.58 m x 2.77 m |
|
Main Level |
Eating Area |
4.6 m |
2.29 m |
4.6 m x 2.29 m |







































