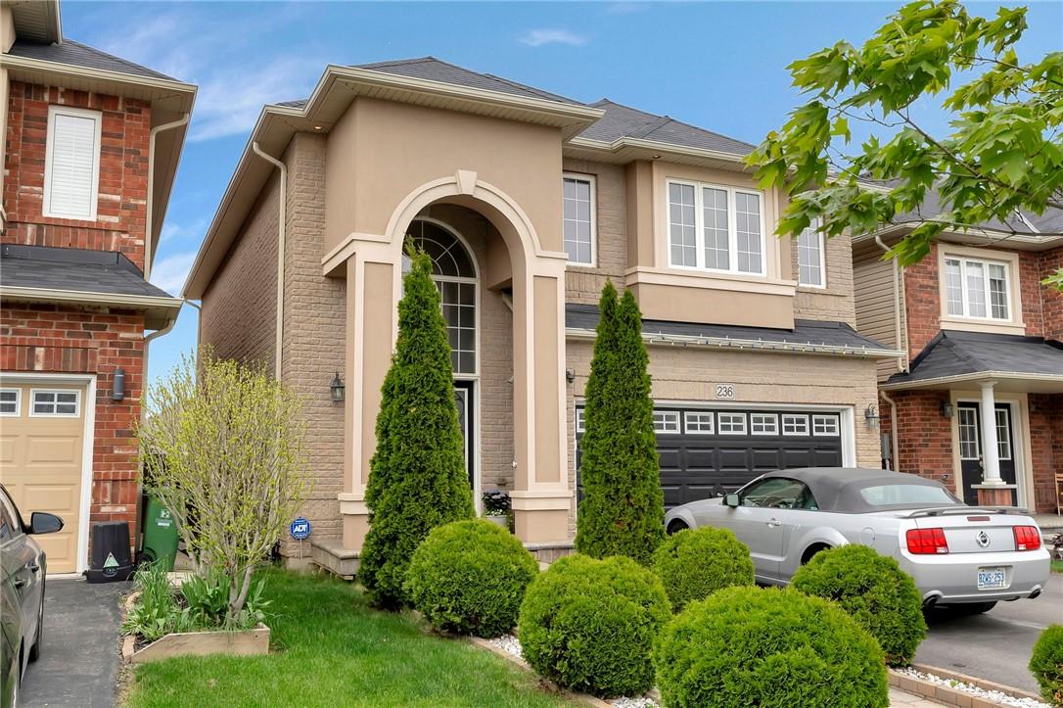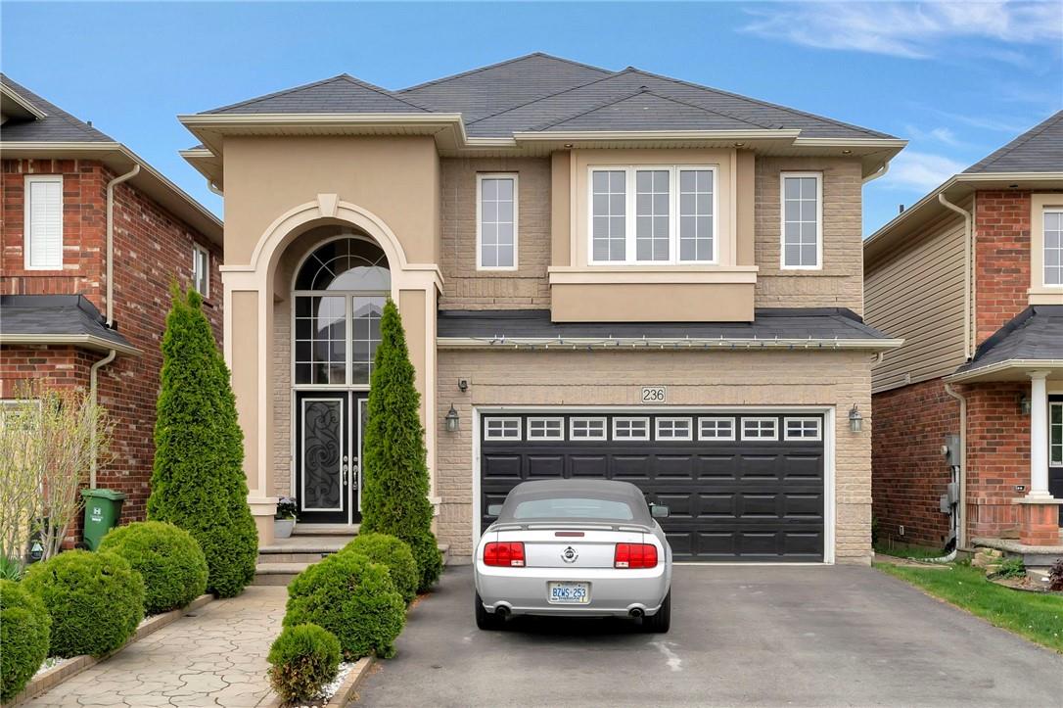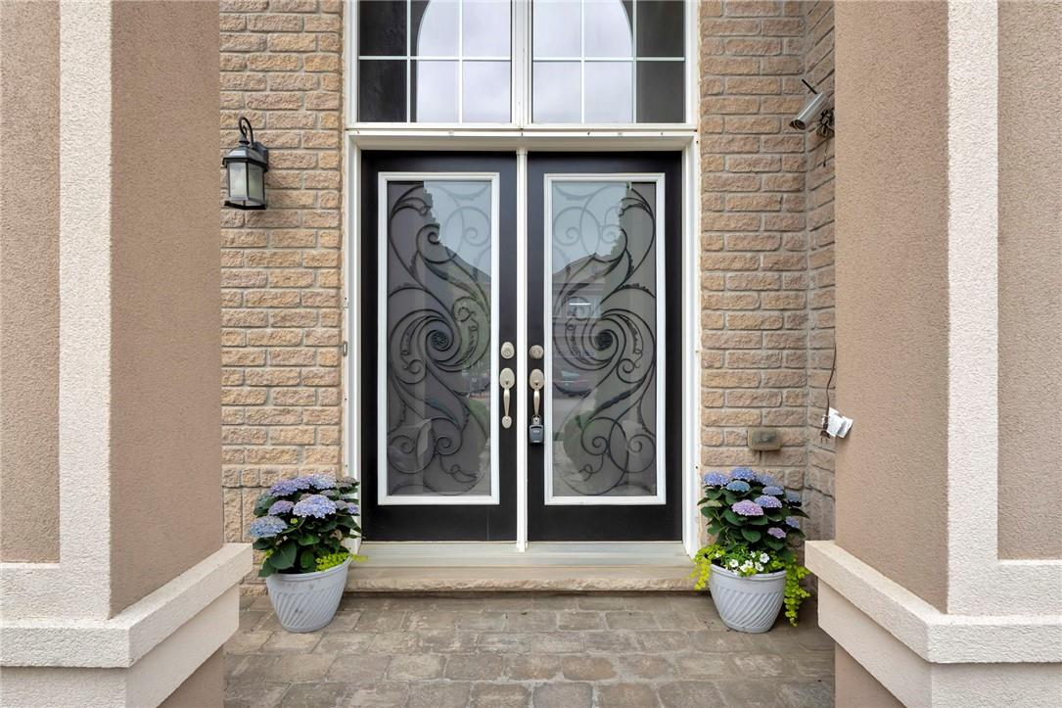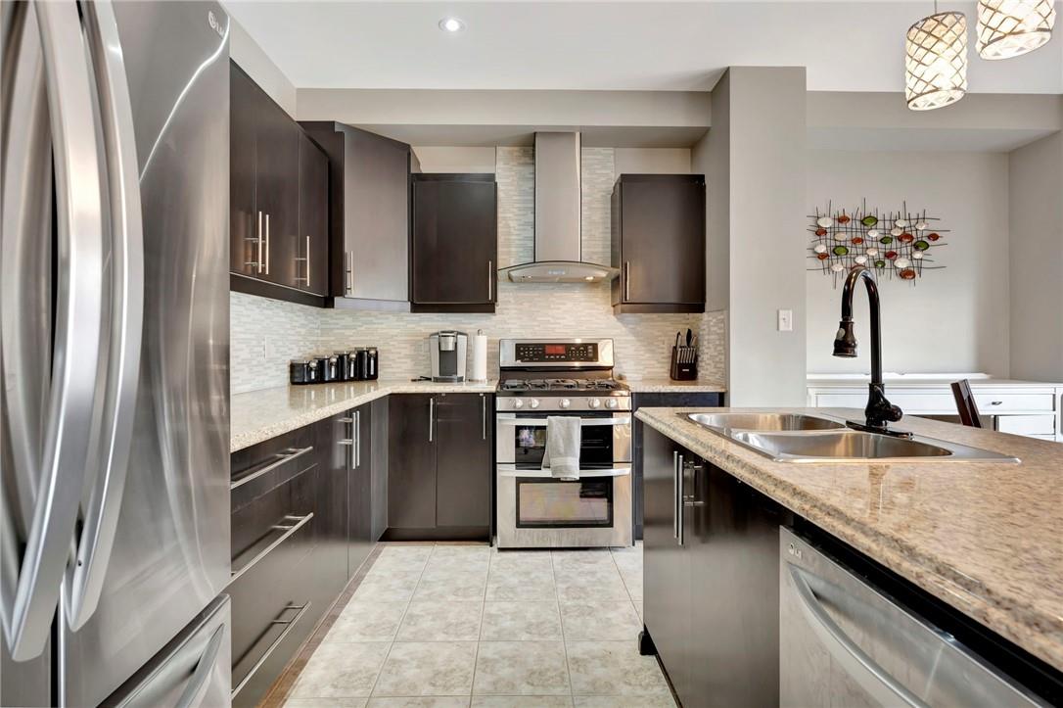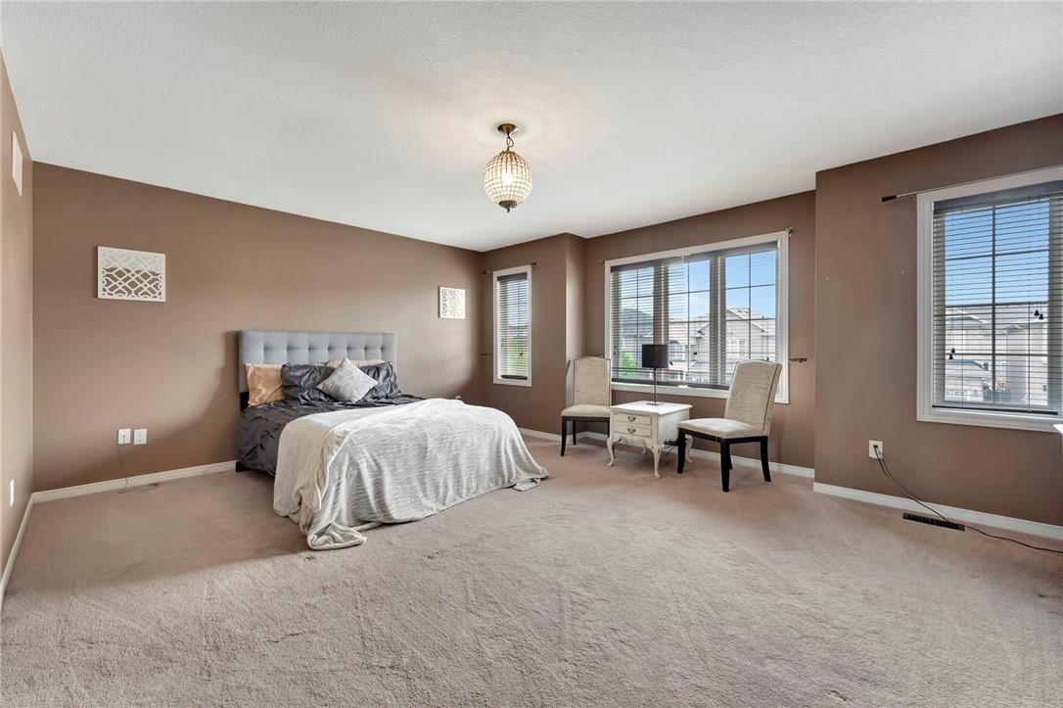4 Bedroom
4 Bathroom
2204 sqft
2 Level
Central Air Conditioning
Forced Air
$1,149,900
BEAUTIFUL FULLY FINISHED 2 STRY ALL BRICK AND STUCCO HOME LOCATED ON STONEY CREEK MOUNTAIN. APPROX 2,204 SQFT, CLOSE TO ALL AMENITIES. 3+1 BEDROMS, 3.5 BTHS, OPEN CONCEPT MAIN FLOOR PLAN WITH DINING RM, LARGE EAT-IN KITCHEN WITH ISLAND AND STAINLESS STEEL APPLIANCES. FAMILY RM WITH GAS FIREPLACE, SLIDING DRS OUT TO REAR YARD W/LRG DECK GREAT FOR ENTERTAINING FAMILY AND FRIENDS. FINISHED BSMT W/REC RM, OFFICE, STORAGE, BATH AND MUCH MORE. (id:27910)
Property Details
|
MLS® Number
|
H4197332 |
|
Property Type
|
Single Family |
|
Equipment Type
|
Water Heater |
|
Features
|
Paved Driveway |
|
Parking Space Total
|
4 |
|
Rental Equipment Type
|
Water Heater |
Building
|
Bathroom Total
|
4 |
|
Bedrooms Above Ground
|
3 |
|
Bedrooms Below Ground
|
1 |
|
Bedrooms Total
|
4 |
|
Appliances
|
Dishwasher, Dryer, Refrigerator, Stove, Washer, Window Coverings |
|
Architectural Style
|
2 Level |
|
Basement Development
|
Finished |
|
Basement Type
|
Full (finished) |
|
Constructed Date
|
2012 |
|
Construction Style Attachment
|
Detached |
|
Cooling Type
|
Central Air Conditioning |
|
Exterior Finish
|
Brick, Stucco |
|
Foundation Type
|
Poured Concrete |
|
Half Bath Total
|
1 |
|
Heating Fuel
|
Natural Gas |
|
Heating Type
|
Forced Air |
|
Stories Total
|
2 |
|
Size Exterior
|
2204 Sqft |
|
Size Interior
|
2204 Sqft |
|
Type
|
House |
|
Utility Water
|
Municipal Water |
Parking
Land
|
Acreage
|
No |
|
Sewer
|
Municipal Sewage System |
|
Size Depth
|
100 Ft |
|
Size Frontage
|
36 Ft |
|
Size Irregular
|
36.07 X 100 |
|
Size Total Text
|
36.07 X 100|under 1/2 Acre |
Rooms
| Level |
Type |
Length |
Width |
Dimensions |
|
Second Level |
Laundry Room |
|
|
Measurements not available |
|
Second Level |
4pc Bathroom |
|
|
Measurements not available |
|
Second Level |
4pc Bathroom |
|
|
Measurements not available |
|
Second Level |
Primary Bedroom |
|
|
20' '' x 19' '' |
|
Second Level |
Bedroom |
|
|
11' 8'' x 14' 10'' |
|
Second Level |
Bedroom |
|
|
12' 10'' x 12' 10'' |
|
Basement |
Utility Room |
|
|
Measurements not available |
|
Basement |
3pc Bathroom |
|
|
Measurements not available |
|
Basement |
Bedroom |
|
|
13' 11'' x 9' 8'' |
|
Basement |
Recreation Room |
|
|
33' '' x 20' '' |
|
Ground Level |
2pc Bathroom |
|
|
Measurements not available |
|
Ground Level |
Family Room |
|
|
16' 7'' x 13' 7'' |
|
Ground Level |
Dining Room |
|
|
8' 8'' x 16' 7'' |
|
Ground Level |
Eat In Kitchen |
|
|
12' 6'' x 17' 6'' |
|
Ground Level |
Foyer |
|
|
Measurements not available |





