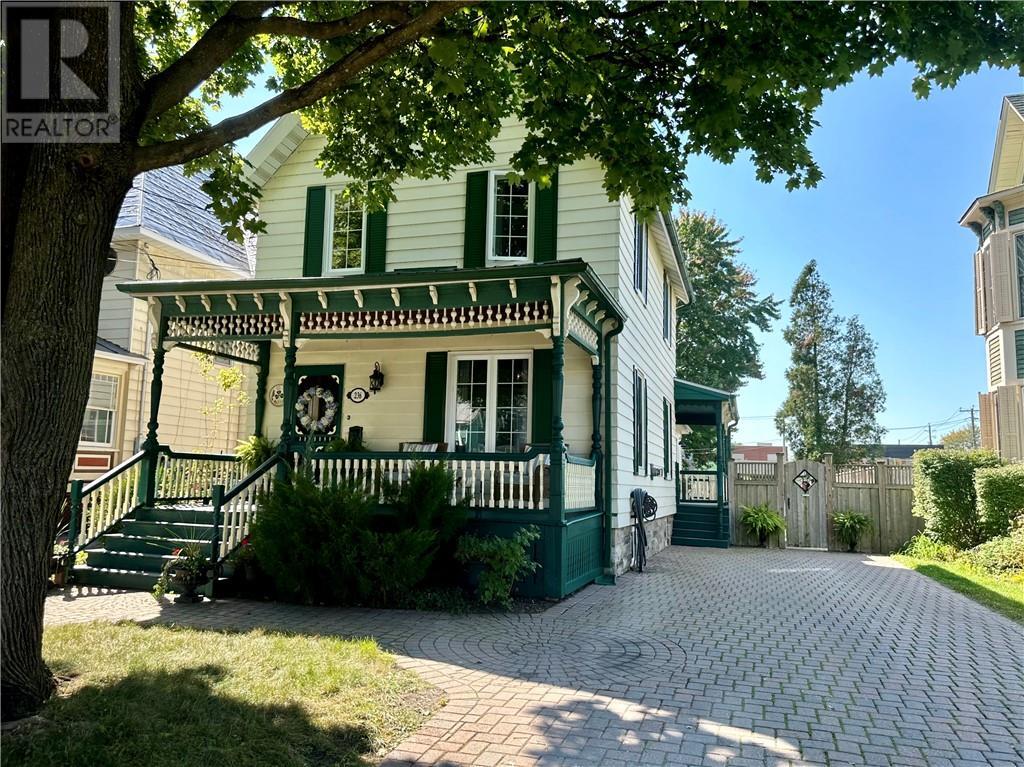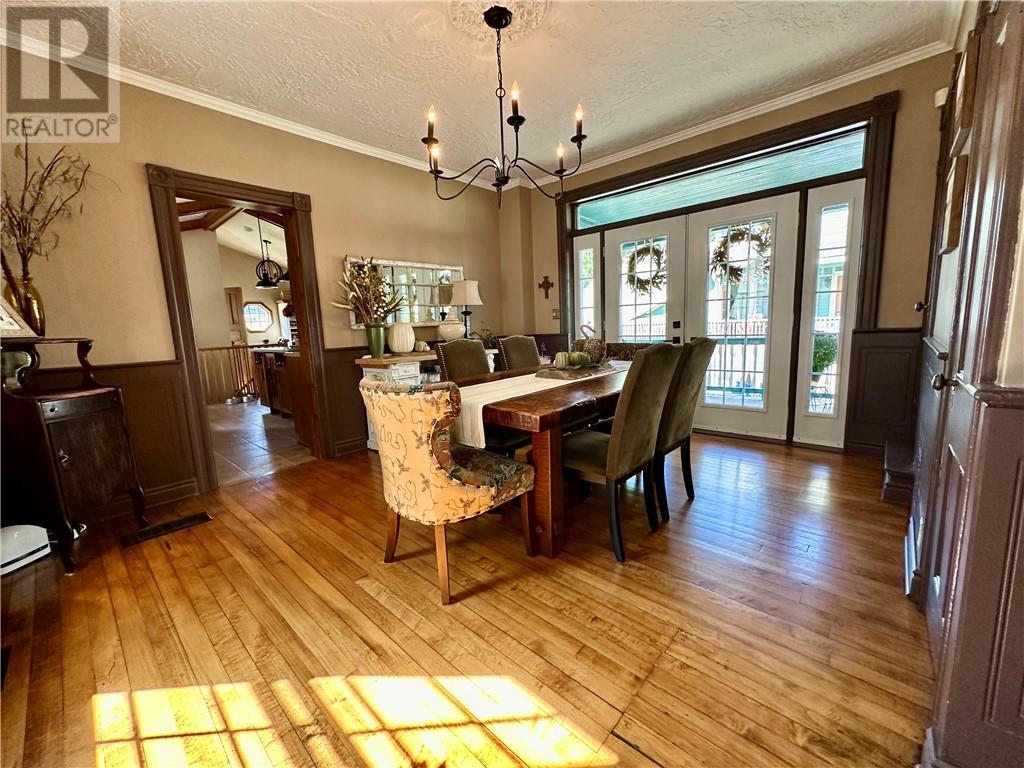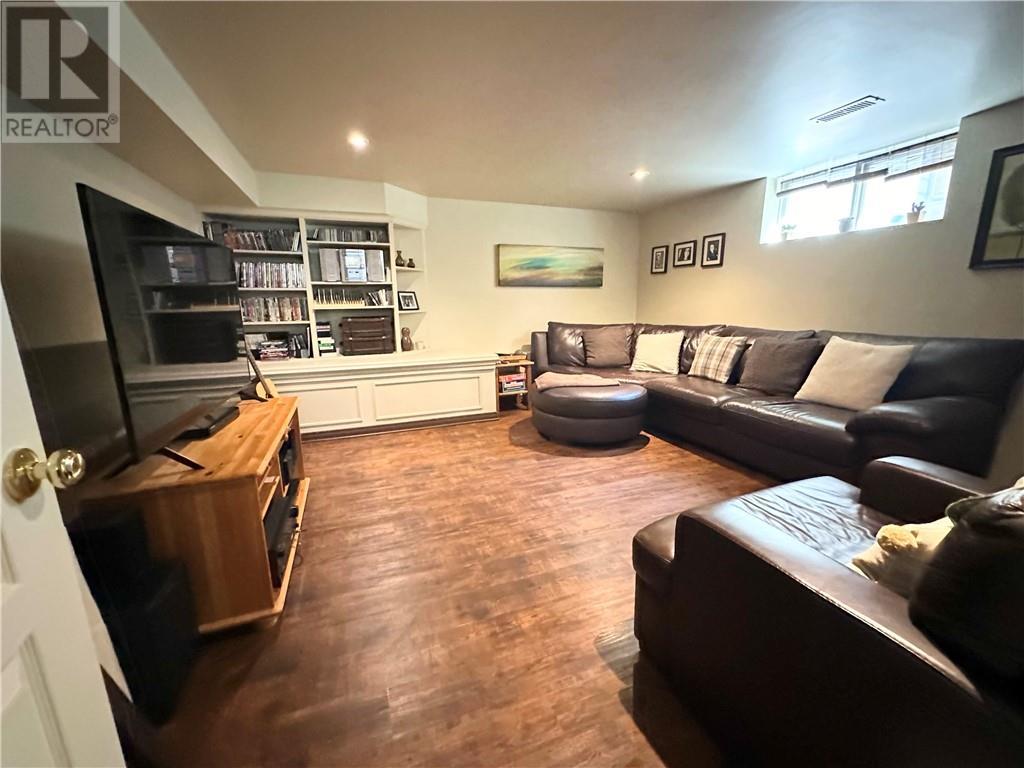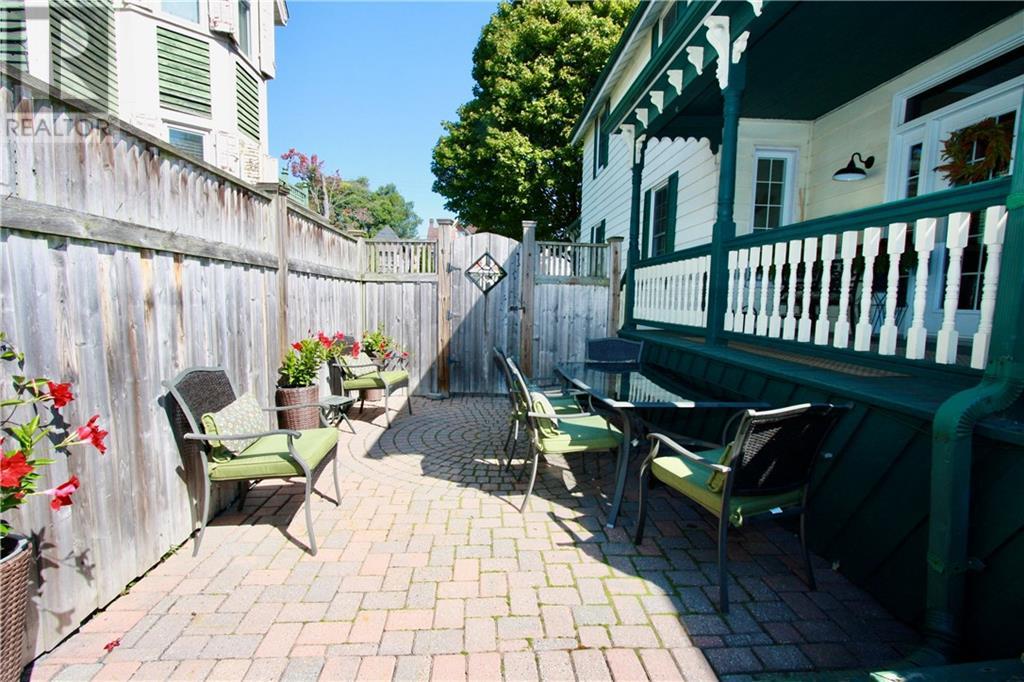4 Bedroom
2 Bathroom
Central Air Conditioning
Forced Air
$729,000
Charming Victorian meticulously kept, boasts pride of ownership throughout! A true family home, walking distance to library, restaurants & shopping. A rare find with character & function in mind. Gourmet kitchen with cathedral style ceiling and breakfast nook. Formal dining room with patio doors leading to patio area & fenced yard. Inviting loft space with home office. Family Room in basement. A true stand out. Book your appointment to view today! Click on the multi media button to view additional pictures. (id:28469)
Property Details
|
MLS® Number
|
1416924 |
|
Property Type
|
Single Family |
|
Neigbourhood
|
Cornwall Downtown |
|
AmenitiesNearBy
|
Recreation Nearby, Shopping |
|
CommunicationType
|
Internet Access |
|
ParkingSpaceTotal
|
4 |
|
RoadType
|
Paved Road |
Building
|
BathroomTotal
|
2 |
|
BedroomsAboveGround
|
4 |
|
BedroomsTotal
|
4 |
|
BasementDevelopment
|
Partially Finished |
|
BasementType
|
See Remarks (partially Finished) |
|
ConstructionStyleAttachment
|
Detached |
|
CoolingType
|
Central Air Conditioning |
|
ExteriorFinish
|
Aluminum Siding, Siding, Vinyl |
|
FlooringType
|
Hardwood |
|
FoundationType
|
Poured Concrete, Stone |
|
HeatingFuel
|
Natural Gas |
|
HeatingType
|
Forced Air |
|
StoriesTotal
|
3 |
|
Type
|
House |
|
UtilityWater
|
Municipal Water |
Parking
Land
|
Acreage
|
No |
|
LandAmenities
|
Recreation Nearby, Shopping |
|
Sewer
|
Municipal Sewage System |
|
SizeDepth
|
122 Ft |
|
SizeFrontage
|
36 Ft |
|
SizeIrregular
|
36 Ft X 122 Ft |
|
SizeTotalText
|
36 Ft X 122 Ft |
|
ZoningDescription
|
Res |
Rooms
| Level |
Type |
Length |
Width |
Dimensions |
|
Second Level |
4pc Bathroom |
|
|
11'11" x 6'8" |
|
Second Level |
Bedroom |
|
|
15'10" x 11'5" |
|
Second Level |
Bedroom |
|
|
11'3" x 11'1" |
|
Second Level |
Bedroom |
|
|
14'11" x 7'11" |
|
Third Level |
Bedroom |
|
|
12'5" x 11'11" |
|
Third Level |
Loft |
|
|
29'11" x 8'0" |
|
Basement |
Laundry Room |
|
|
10'7" x 6'0" |
|
Basement |
Family Room |
|
|
13'9" x 10'10" |
|
Main Level |
Kitchen |
|
|
15'3" x 13'6" |
|
Main Level |
Living Room |
|
|
18'7" x 11'6" |
|
Main Level |
Sitting Room |
|
|
14'4" x 11'3" |
|
Main Level |
Dining Room |
|
|
14'3" x 12'0" |
|
Main Level |
3pc Bathroom |
|
|
7'8" x 4'2" |




























