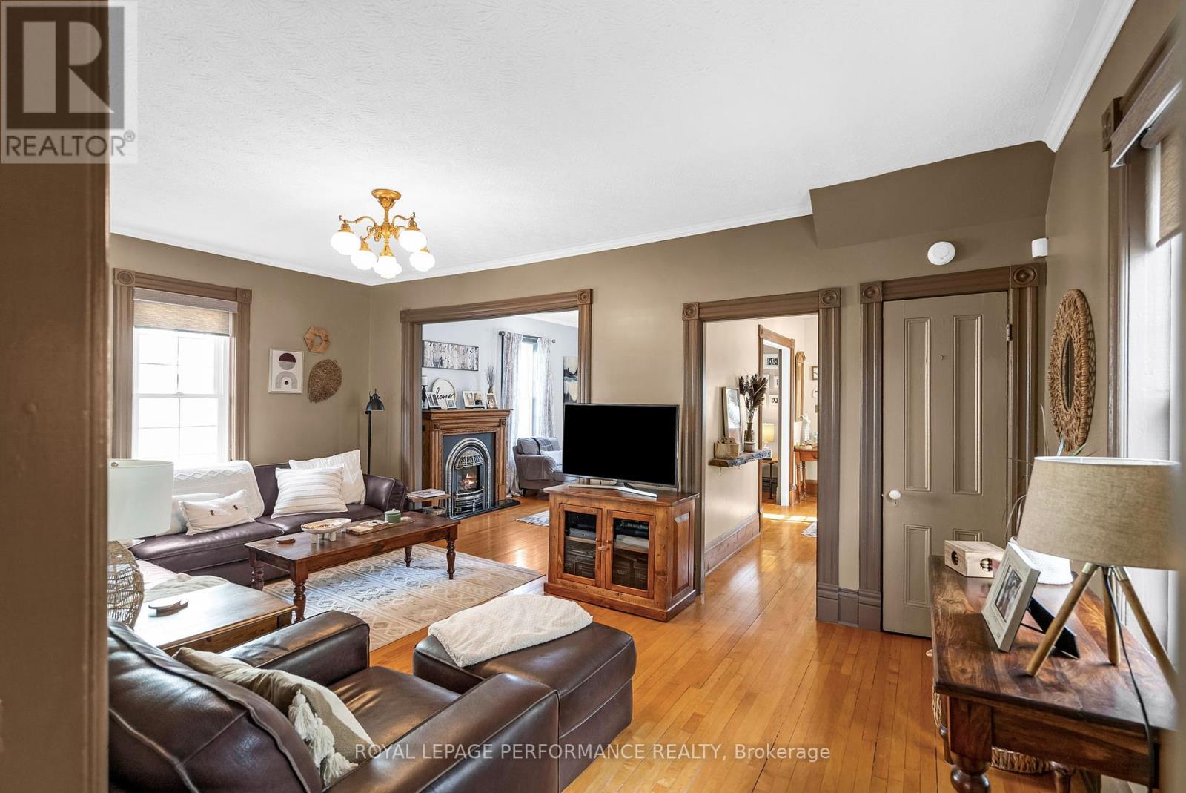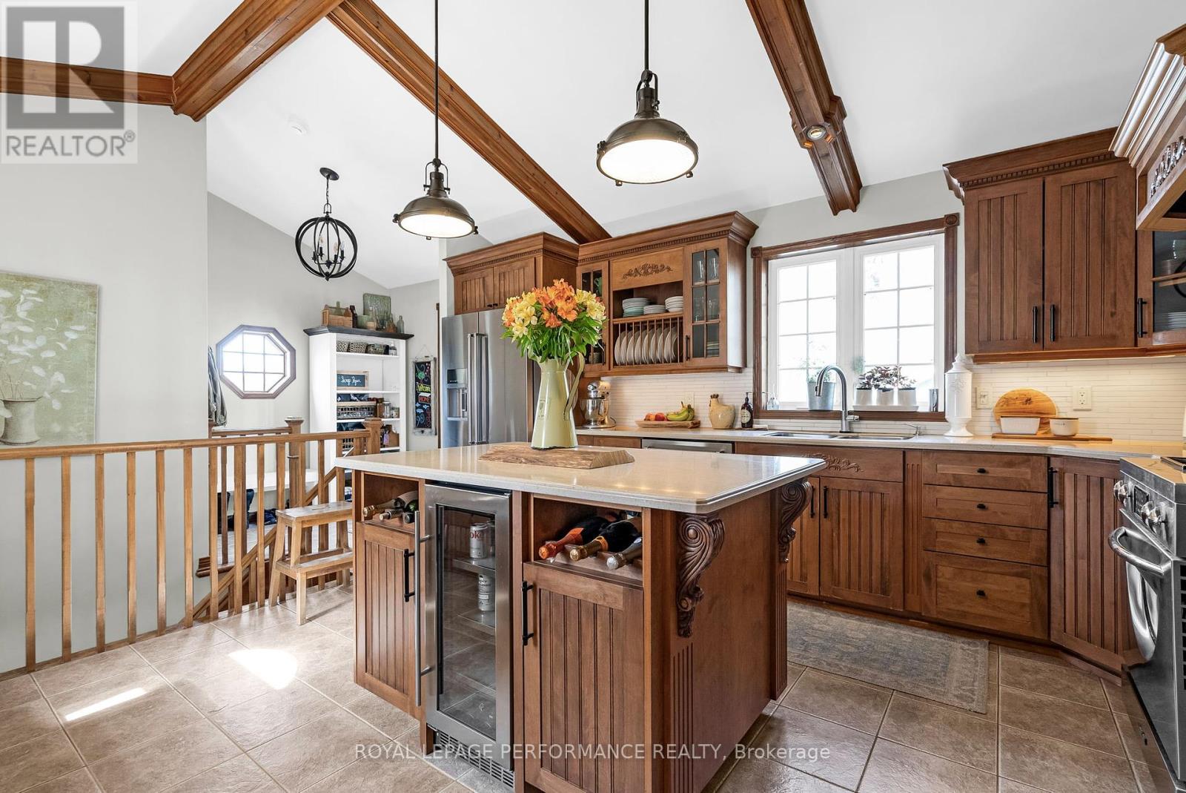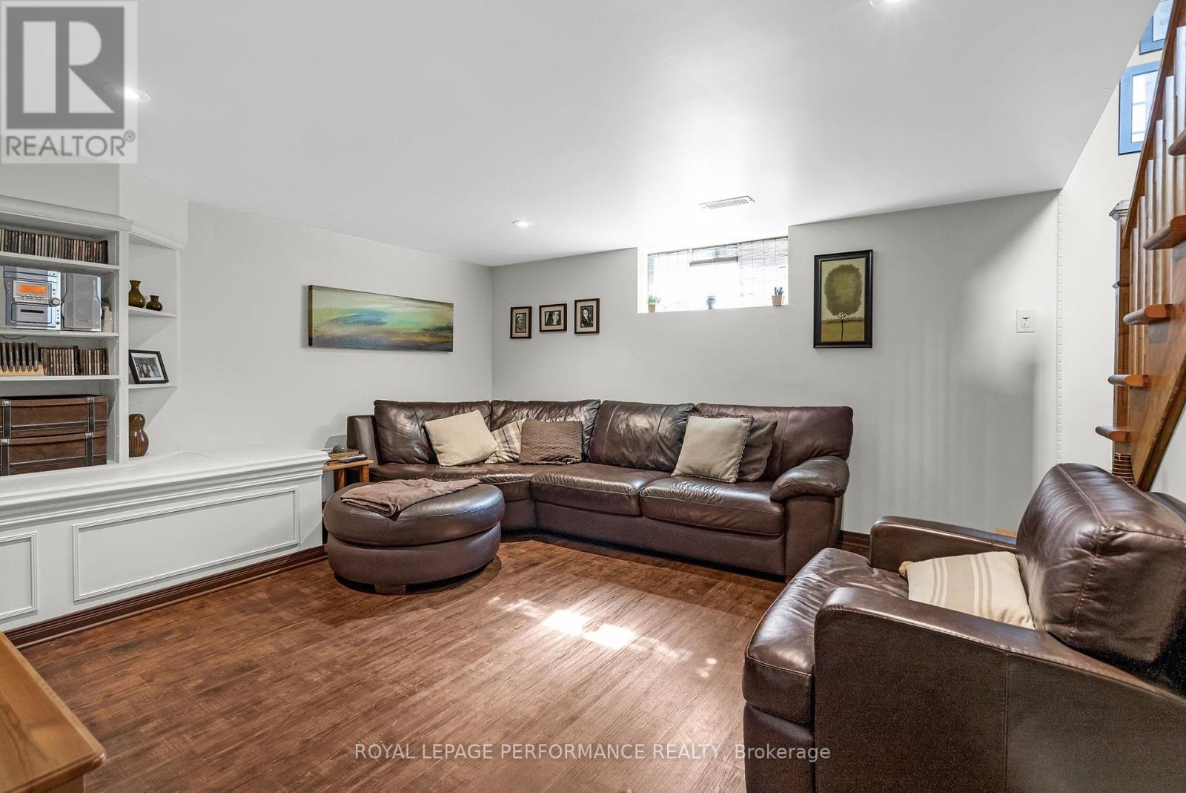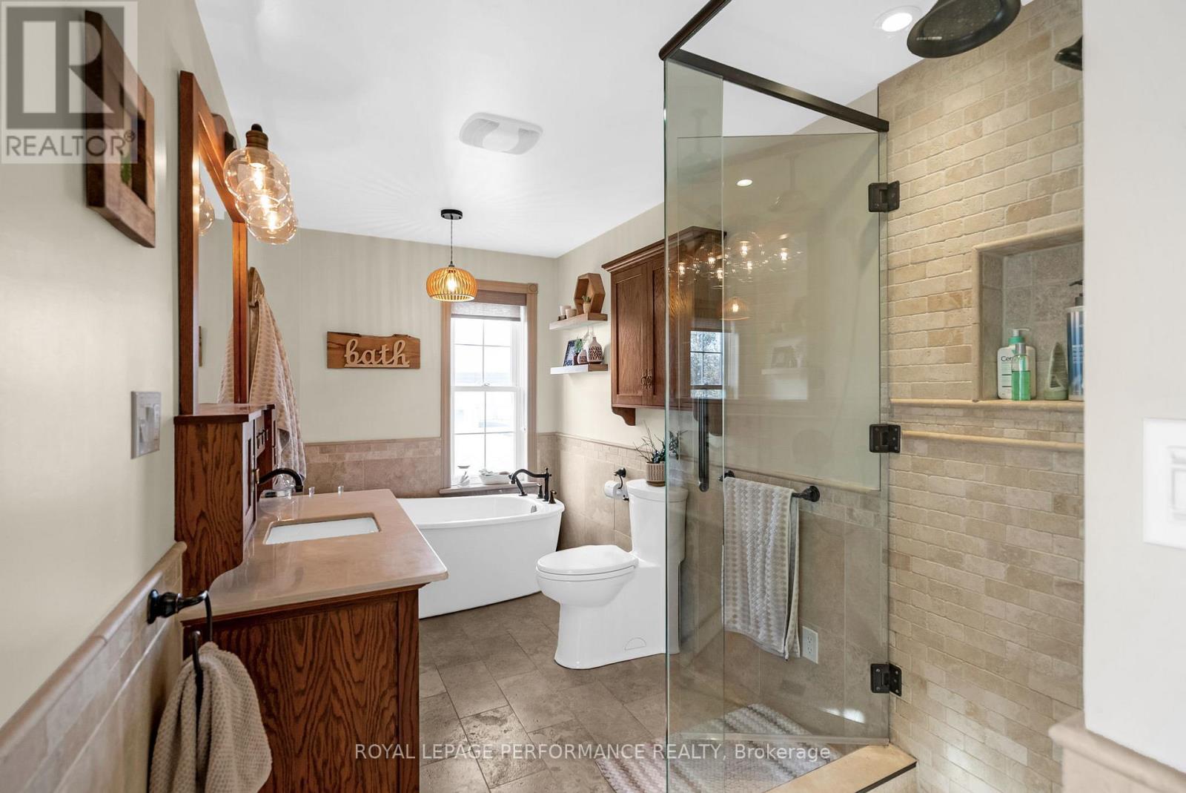236 Sydney Street Cornwall, Ontario K6H 3H4
$625,000
Beautiful 4 bedroom century home. This timeless classic is situated downtown with the cities amenities within walking distance. Boasting charm and character of yesteryear throughout. Bold wood trims, flooring and finishes. A perfect backdrop for family occasions. Be greeted in the foyer by the ornate staircase. Street facing parlour to receive those special guests. Relax in family room warm by a gas fireplace that leads to the formal dining off the gourmet kitchen. Kitchen features a cathedral ceiling, plenty of maple cabinetry, functional island with beverage fridge, bench breakfast nook and appliances. 3pc BR with shower, 2nd floor you'll find 3 bedrooms with ample closet space, updated 4pc BR with soaker tub and tiled shower. Bonus 3rd level loft bedroom fit for a prince or princess and a home office and zen space. Partially finished basement includes a den with built in shelving and laundry room. Other notables: French doors open to deck (2021) and fenced yard, gas furnace (2018), metal roof, interlocking, paved driveway. Start making your memories today! (id:28469)
Property Details
| MLS® Number | X12035448 |
| Property Type | Single Family |
| Community Name | 717 - Cornwall |
| Amenities Near By | Public Transit, Schools |
| Parking Space Total | 4 |
| Structure | Deck, Porch, Shed |
Building
| Bathroom Total | 2 |
| Bedrooms Above Ground | 4 |
| Bedrooms Total | 4 |
| Appliances | Dishwasher, Dryer, Storage Shed, Stove, Washer, Refrigerator |
| Basement Development | Partially Finished |
| Basement Type | N/a (partially Finished) |
| Construction Style Attachment | Detached |
| Cooling Type | Central Air Conditioning |
| Exterior Finish | Vinyl Siding, Aluminum Siding |
| Fireplace Present | Yes |
| Fireplace Total | 1 |
| Foundation Type | Concrete, Stone |
| Heating Fuel | Natural Gas |
| Heating Type | Forced Air |
| Stories Total | 3 |
| Size Interior | 2,000 - 2,500 Ft2 |
| Type | House |
| Utility Water | Municipal Water |
Parking
| No Garage |
Land
| Acreage | No |
| Fence Type | Fenced Yard |
| Land Amenities | Public Transit, Schools |
| Sewer | Sanitary Sewer |
| Size Depth | 122 Ft |
| Size Frontage | 36 Ft |
| Size Irregular | 36 X 122 Ft |
| Size Total Text | 36 X 122 Ft |
| Zoning Description | Res15 |
Rooms
| Level | Type | Length | Width | Dimensions |
|---|---|---|---|---|
| Second Level | Primary Bedroom | 4.85 m | 3.64 m | 4.85 m x 3.64 m |
| Second Level | Bedroom | 3.54 m | 3.34 m | 3.54 m x 3.34 m |
| Second Level | Bedroom | 2.48 m | 4.77 m | 2.48 m x 4.77 m |
| Second Level | Bathroom | 3.57 m | 1.98 m | 3.57 m x 1.98 m |
| Third Level | Bedroom | 3.7 m | 3.6 m | 3.7 m x 3.6 m |
| Third Level | Loft | 8.14 m | 2.7 m | 8.14 m x 2.7 m |
| Basement | Den | 4.17 m | 4.06 m | 4.17 m x 4.06 m |
| Main Level | Living Room | 3.53 m | 4.51 m | 3.53 m x 4.51 m |
| Main Level | Family Room | 3.51 m | 5.82 m | 3.51 m x 5.82 m |
| Main Level | Dining Room | 3.74 m | 4.65 m | 3.74 m x 4.65 m |
| Main Level | Kitchen | 5.36 m | 4.74 m | 5.36 m x 4.74 m |
| Main Level | Bathroom | 2.35 m | 1.25 m | 2.35 m x 1.25 m |




















































