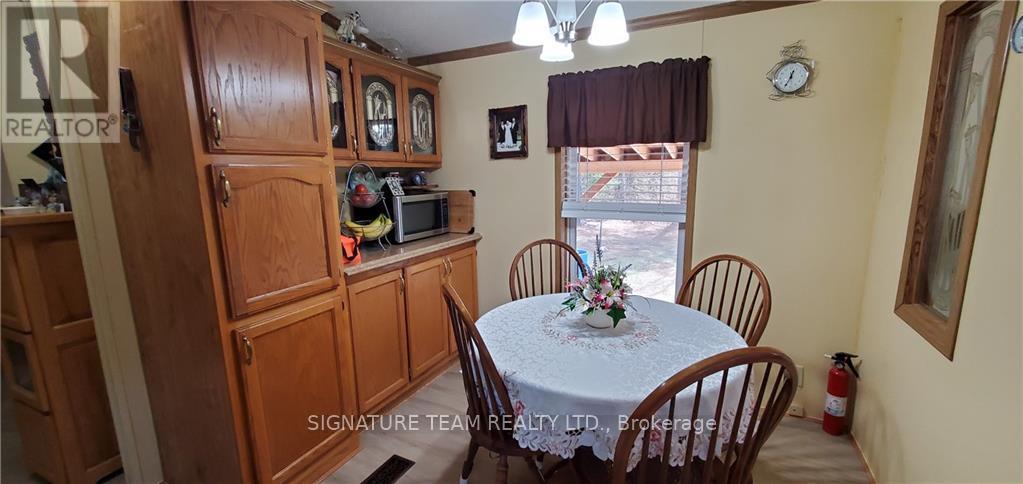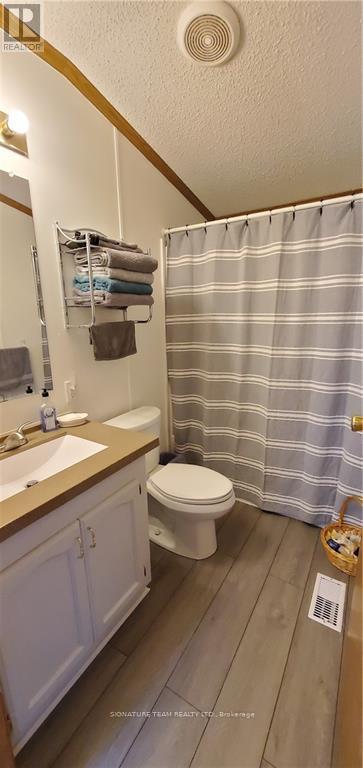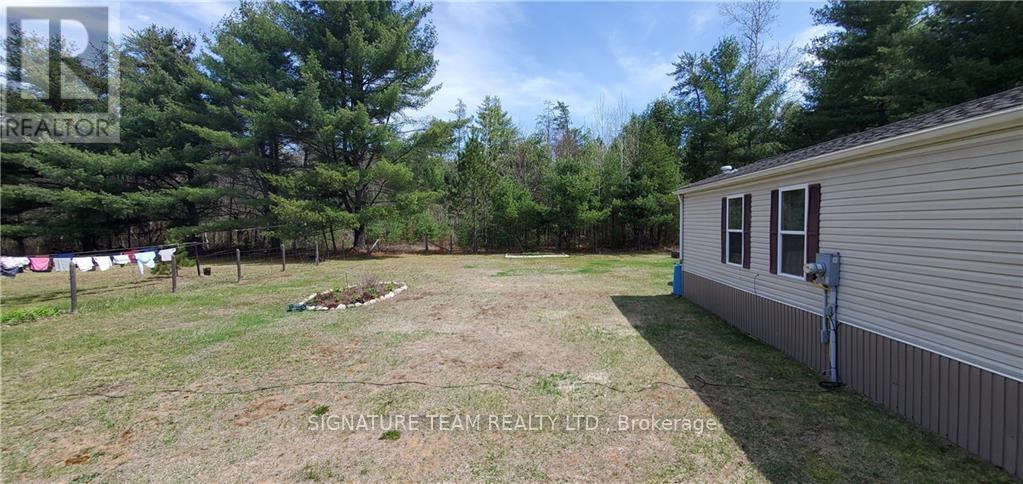2 Bedroom
2 Bathroom
Bungalow
Central Air Conditioning
Forced Air
$349,000
Very well kept 4 season 2 bedroom, 2 bath permanent mobile home with attached garage, siting on 0.6acre residential lot. Updates include electrical, plumbing, hot water tank, shingles, garage 2016, high efficiency propane furnace 2016, decks 2015 and 2016, dishwasher 2015, septic new in 2015, sand point well in 2015, Car port (2022), water pump (2023), Hot water tank (2023), Kitch flooring (2024), Main Bath Vanity/Flooring/Toilet (2023), Ensuite Bathroom Flooring/Toilet (2023), Garage entry door (2023). Other features include central A/C, large yard, fenced on 3 sides, no rear neighbors (or neighbor to the south), storage shed, and seamless eavestrough. The home is sitting on a poured concrete slab with piers and insulated skirting. Walking distance from boat launch and swimming in Round Lake. Very economic operating costs, low maintenance required, and surprisingly spacious home or cottage. Everything you need in the place you need it., Flooring: Linoleum, Flooring: Laminate, Flooring: Carpet Wall To Wall (id:28469)
Property Details
|
MLS® Number
|
X9515208 |
|
Property Type
|
Single Family |
|
Neigbourhood
|
Round Lake |
|
Community Name
|
571 - Killaloe/Round Lake |
|
AmenitiesNearBy
|
Park |
|
CommunityFeatures
|
School Bus |
|
Features
|
Level |
|
ParkingSpaceTotal
|
10 |
Building
|
BathroomTotal
|
2 |
|
BedroomsAboveGround
|
2 |
|
BedroomsTotal
|
2 |
|
Appliances
|
Dishwasher, Refrigerator, Stove |
|
ArchitecturalStyle
|
Bungalow |
|
BasementDevelopment
|
Unfinished |
|
BasementType
|
Crawl Space (unfinished) |
|
ConstructionStyleAttachment
|
Detached |
|
CoolingType
|
Central Air Conditioning |
|
FoundationType
|
Slab |
|
HeatingFuel
|
Propane |
|
HeatingType
|
Forced Air |
|
StoriesTotal
|
1 |
|
Type
|
House |
Parking
Land
|
Acreage
|
No |
|
LandAmenities
|
Park |
|
Sewer
|
Septic System |
|
SizeDepth
|
208 Ft ,8 In |
|
SizeFrontage
|
123 Ft ,8 In |
|
SizeIrregular
|
123.74 X 208.68 Ft ; 0 |
|
SizeTotalText
|
123.74 X 208.68 Ft ; 0 |
|
ZoningDescription
|
Residential |
Rooms
| Level |
Type |
Length |
Width |
Dimensions |
|
Main Level |
Living Room |
4.31 m |
4.57 m |
4.31 m x 4.57 m |
|
Main Level |
Kitchen |
1.7 m |
3.6 m |
1.7 m x 3.6 m |
|
Main Level |
Dining Room |
2.79 m |
2.61 m |
2.79 m x 2.61 m |
|
Main Level |
Bathroom |
2.46 m |
1.49 m |
2.46 m x 1.49 m |
|
Main Level |
Bedroom |
3.5 m |
2.84 m |
3.5 m x 2.84 m |
|
Main Level |
Primary Bedroom |
3.63 m |
4.31 m |
3.63 m x 4.31 m |
|
Main Level |
Bathroom |
2.59 m |
2.26 m |
2.59 m x 2.26 m |
|
Main Level |
Laundry Room |
1.52 m |
2.08 m |
1.52 m x 2.08 m |
|
Main Level |
Office |
1.8 m |
2.26 m |
1.8 m x 2.26 m |
Utilities
































