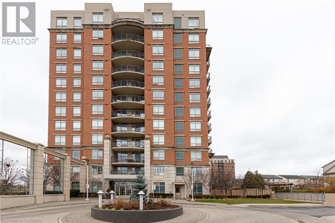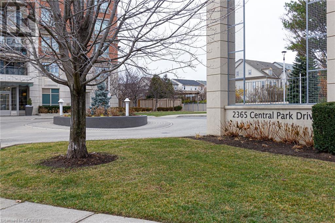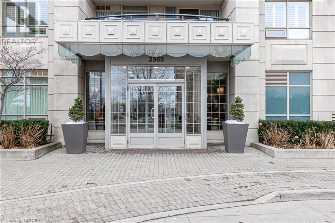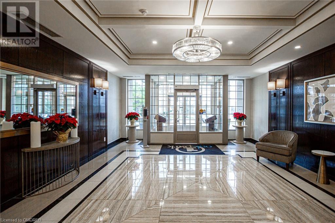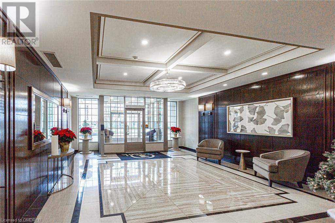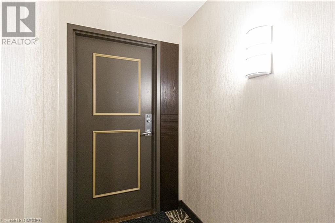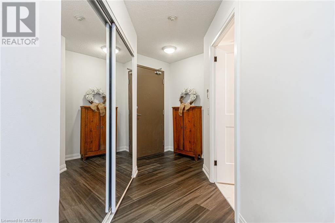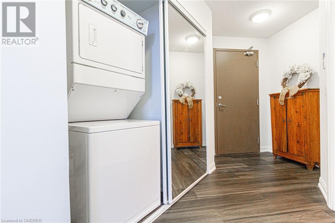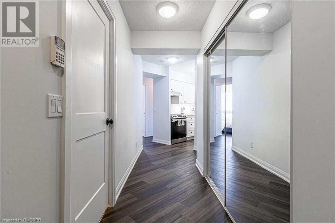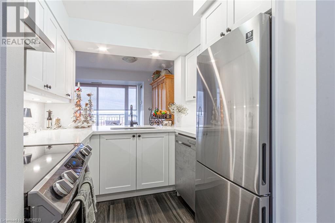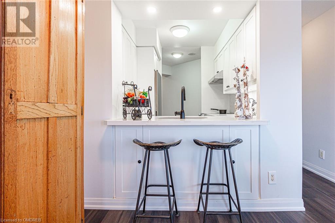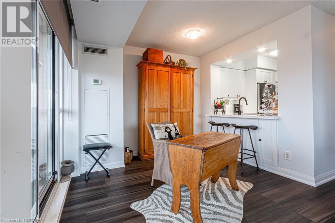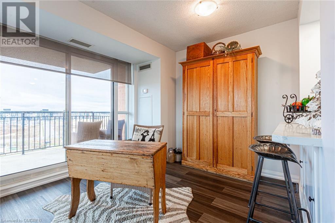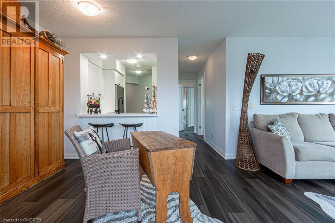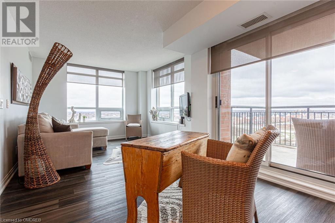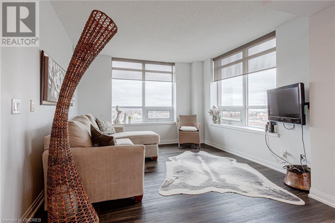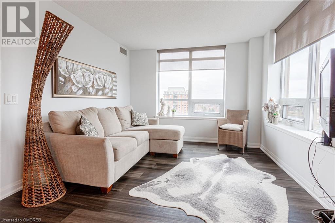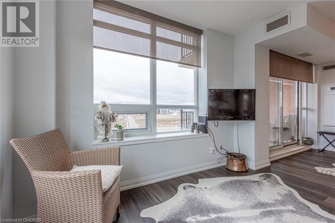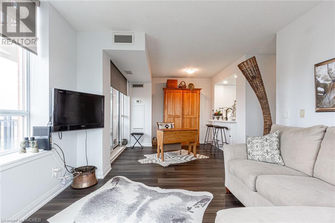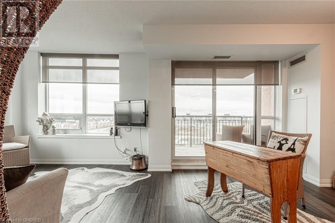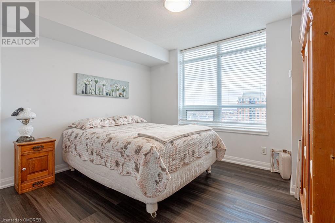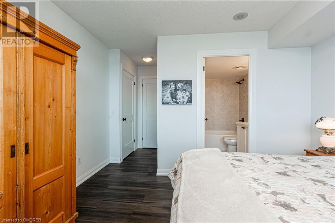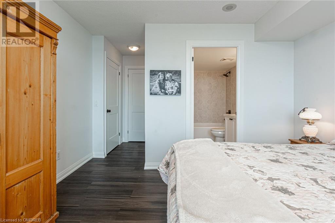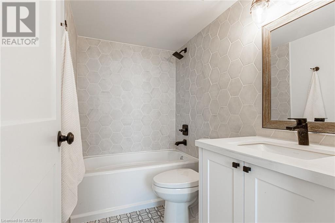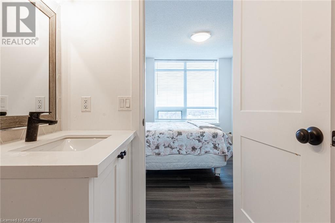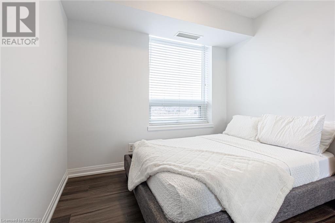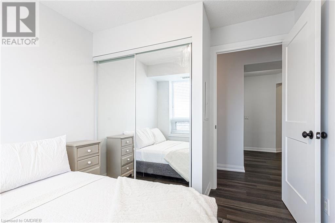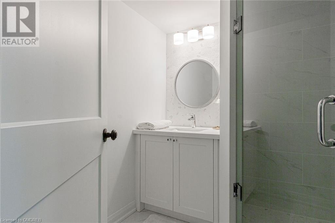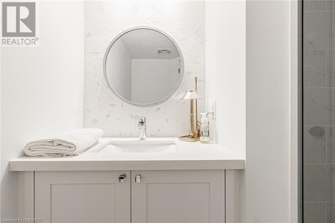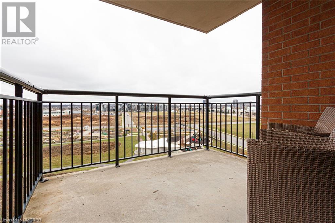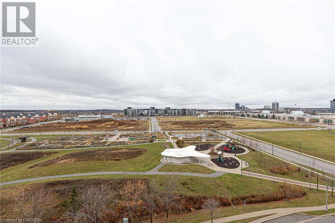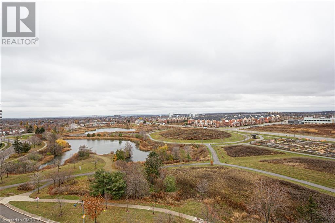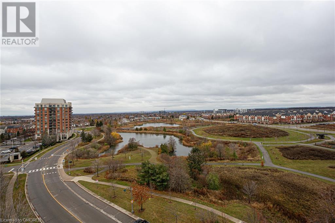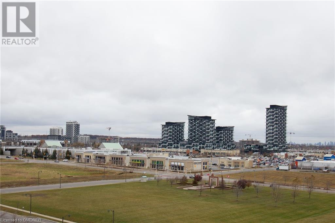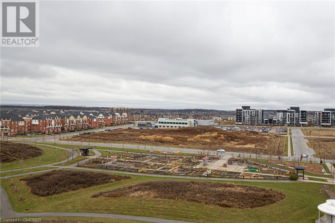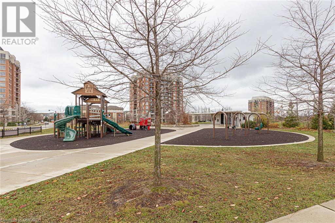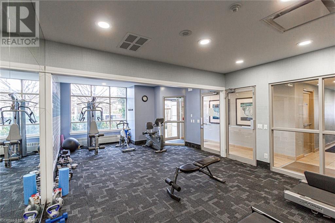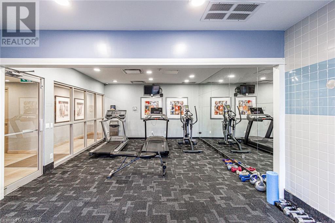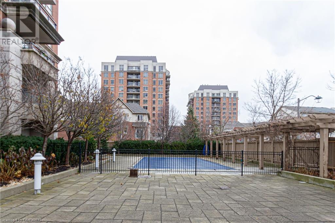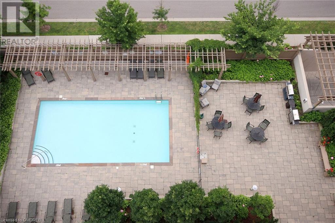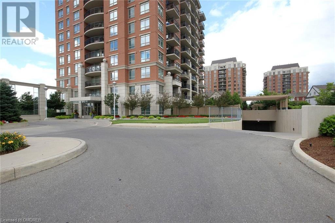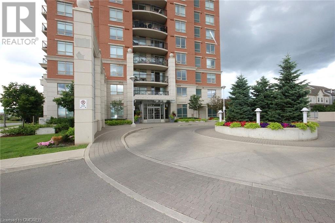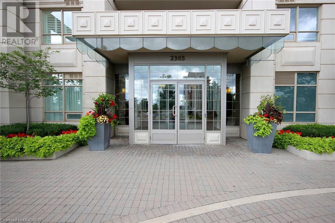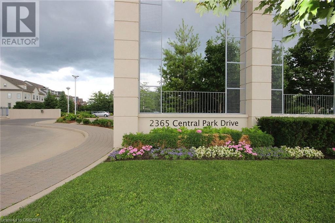2 Bedroom
2 Bathroom
890
Outdoor Pool
Central Air Conditioning
Forced Air
$719,000Maintenance, Heat, Water, Parking
$811.57 Monthly
Welcome to your dream home at One Park Condos in the Oak Park Community of River Oaks, nestled in the picturesque Town of Oakville. This stunning corner suite has been beautifully updated, offering 2 bedrooms, 2 bathrooms, and convenient in-suite laundry. Step into the heart of the home, where the kitchen awaits with stainless steel appliances, granite counters, a stylish backsplash, pot lights, under cabinet lighting, a double sink, and a convenient pass-through to the dining area. The super bright living/dining room boasts northwest exposure and an abundance of windows, providing natural light galore, and a patio door walk-out to a large balcony where you can enjoy beautiful sunset views. Retreat to the spacious primary bedroom featuring a closet and a sharp 4-piece en-suite bath. The generously sized second bedroom also offers ample closet space. Residents of One Park Condos enjoy an array of resort like amenities including an outdoor pool, community BBQ area, exercise room, sauna, and party room. Your convenience is assured with one underground parking space and a storage locker included. The condo fee includes building insurance, air conditioning, heat, water, common elements, and parking. Situated in a prime location, you'll find shopping, transit, restaurants, and parks all nearby. Don't miss out on this exceptional opportunity - this condo shows 10++ and won't last long! (id:27910)
Property Details
|
MLS® Number
|
40546656 |
|
Property Type
|
Single Family |
|
Amenities Near By
|
Hospital, Place Of Worship, Schools, Shopping |
|
Equipment Type
|
None |
|
Features
|
Balcony |
|
Parking Space Total
|
1 |
|
Pool Type
|
Outdoor Pool |
|
Rental Equipment Type
|
None |
|
Storage Type
|
Locker |
Building
|
Bathroom Total
|
2 |
|
Bedrooms Above Ground
|
2 |
|
Bedrooms Total
|
2 |
|
Amenities
|
Exercise Centre, Party Room |
|
Appliances
|
Dishwasher, Dryer, Microwave, Refrigerator, Stove, Washer, Window Coverings, Garage Door Opener |
|
Basement Type
|
None |
|
Constructed Date
|
2007 |
|
Construction Style Attachment
|
Attached |
|
Cooling Type
|
Central Air Conditioning |
|
Exterior Finish
|
Brick |
|
Heating Fuel
|
Natural Gas |
|
Heating Type
|
Forced Air |
|
Stories Total
|
1 |
|
Size Interior
|
890 |
|
Type
|
Apartment |
|
Utility Water
|
Municipal Water |
Parking
|
Underground
|
|
|
Visitor Parking
|
|
Land
|
Acreage
|
No |
|
Land Amenities
|
Hospital, Place Of Worship, Schools, Shopping |
|
Sewer
|
Municipal Sewage System |
|
Size Total Text
|
Unknown |
|
Zoning Description
|
Rh Sp:35 |
Rooms
| Level |
Type |
Length |
Width |
Dimensions |
|
Main Level |
Other |
|
|
7'10'' x 8'6'' |
|
Main Level |
Laundry Room |
|
|
3'7'' x 3'9'' |
|
Main Level |
Full Bathroom |
|
|
4'11'' x 7'11'' |
|
Main Level |
Primary Bedroom |
|
|
11'9'' x 10'5'' |
|
Main Level |
Bedroom |
|
|
9'1'' x 9'7'' |
|
Main Level |
Dining Room |
|
|
9'11'' x 10'5'' |
|
Main Level |
Living Room |
|
|
10'9'' x 10'1'' |
|
Main Level |
Kitchen |
|
|
7'2'' x 7'7'' |
|
Main Level |
3pc Bathroom |
|
|
5'5'' x 6'10'' |
|
Main Level |
Foyer |
|
|
Measurements not available |

