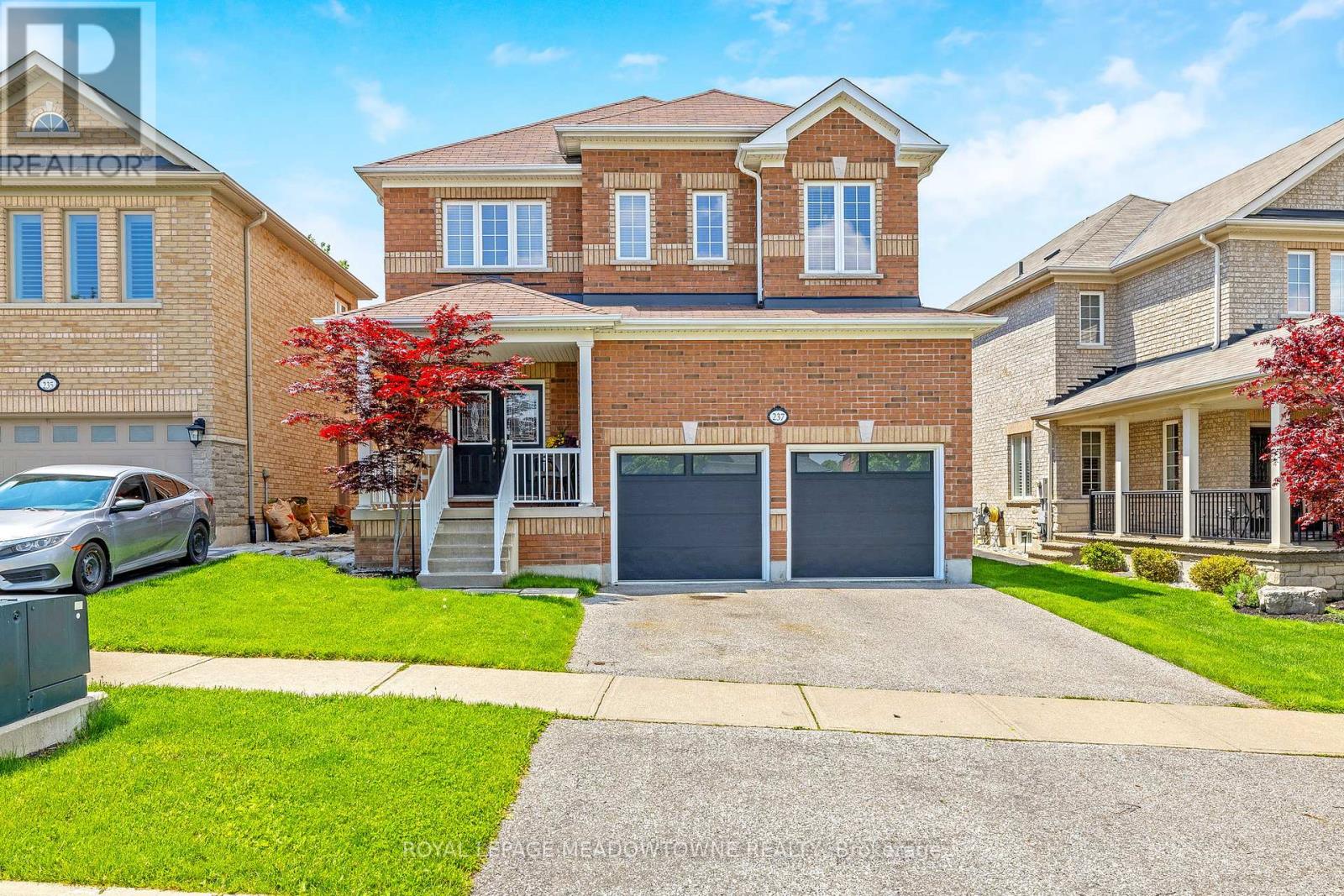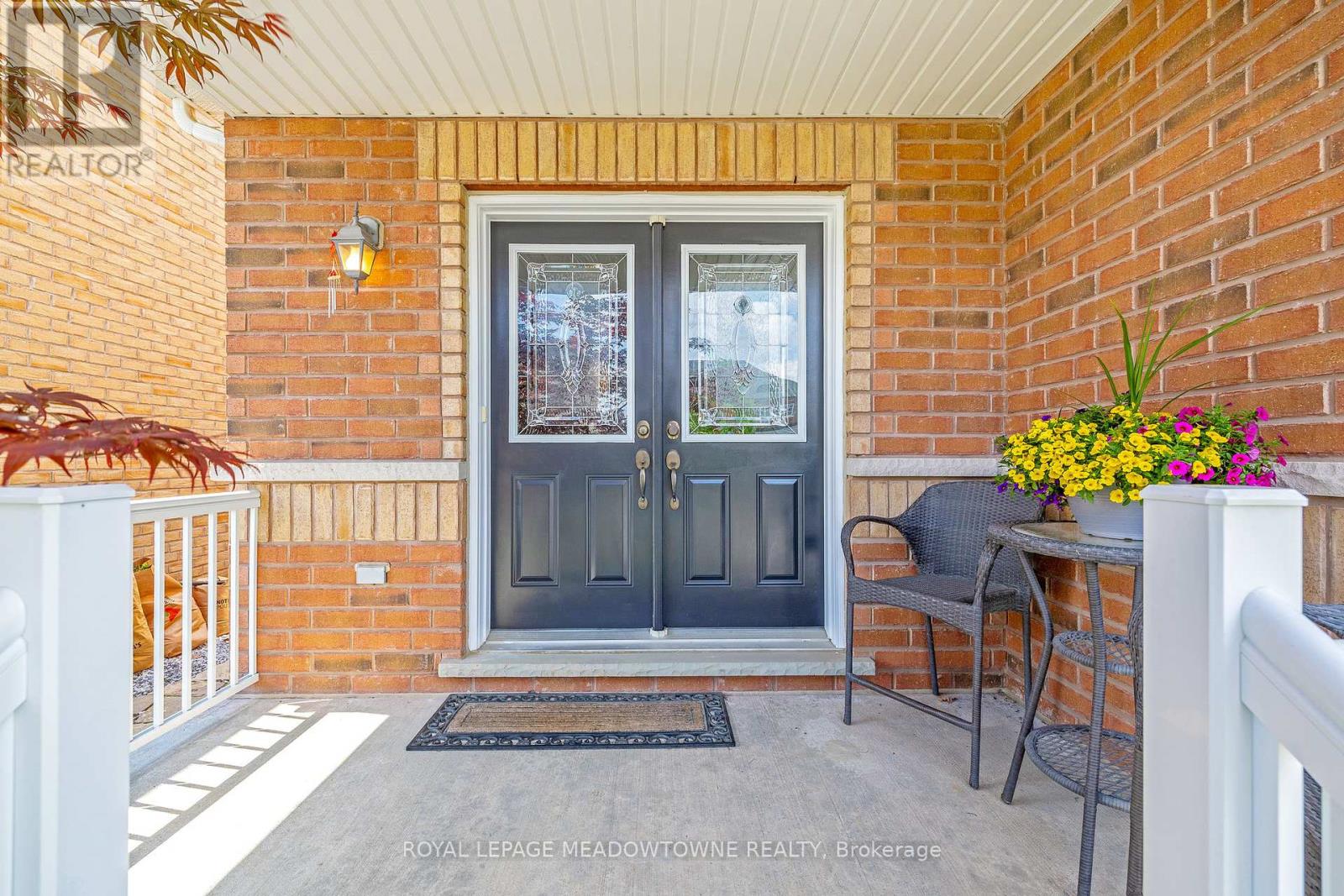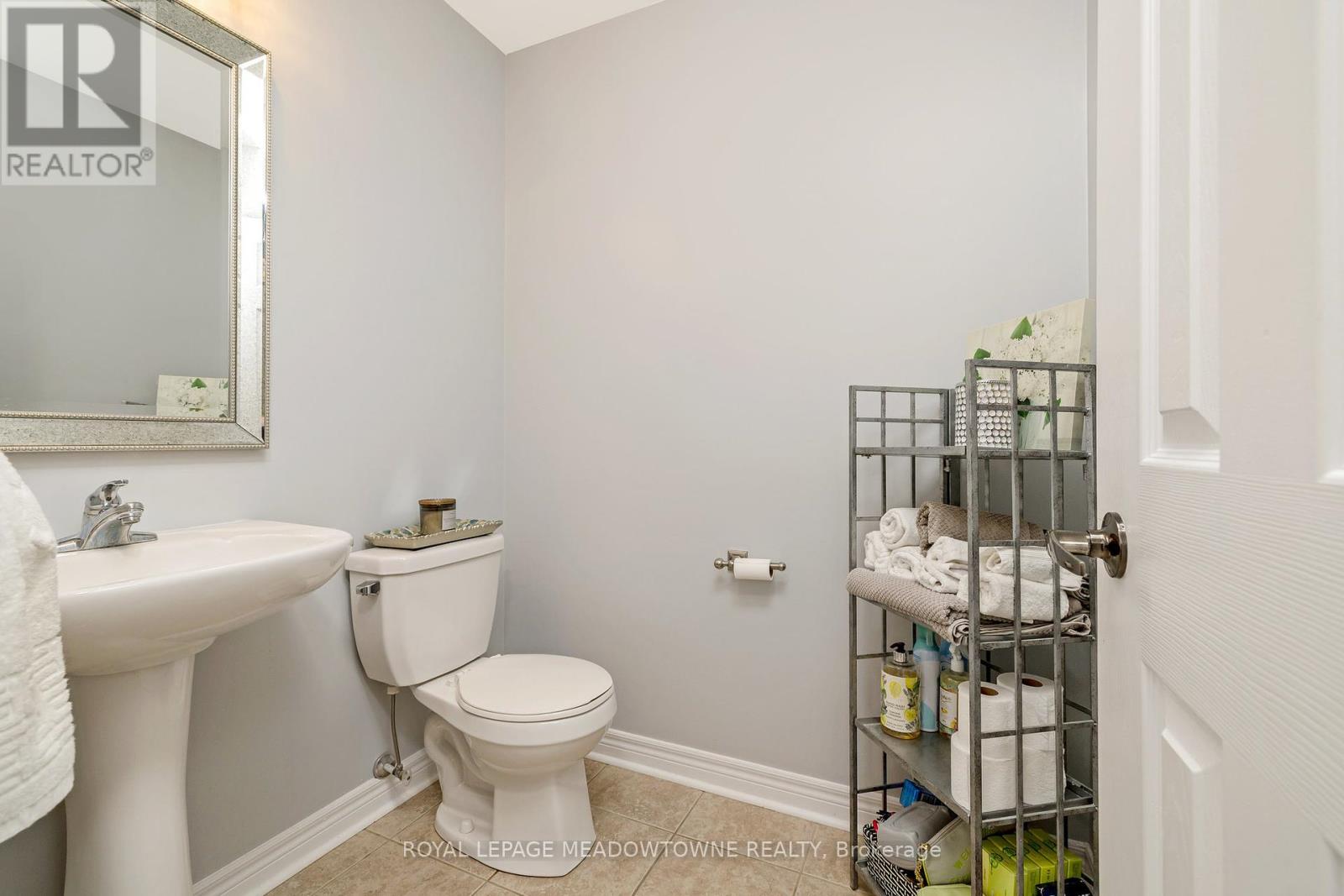4 Bedroom
3 Bathroom
Fireplace
Central Air Conditioning
Forced Air
$1,489,000
Georgetown South fantastic family home to grow in 4 bedroom, 3 bathrooms 1 ensuite & 1 semi-ensuite. Hardwood flooring on main and stairs. Separate entrance to partially finished framed & drywalled basement with bathroom & kitchen roughed-in ready to be finished to your needs. Dream garage space with built-in shelving and polyaspartic flooring. Close to the Catholic, Public and French schools. Easy access to parks and trails a truly wonderful neighborhood to call home! (id:27910)
Property Details
|
MLS® Number
|
W8362996 |
|
Property Type
|
Single Family |
|
Community Name
|
Georgetown |
|
Features
|
Level Lot |
|
Parking Space Total
|
4 |
Building
|
Bathroom Total
|
3 |
|
Bedrooms Above Ground
|
4 |
|
Bedrooms Total
|
4 |
|
Appliances
|
Dishwasher, Dryer, Garage Door Opener, Refrigerator, Stove, Wine Fridge |
|
Basement Development
|
Partially Finished |
|
Basement Type
|
N/a (partially Finished) |
|
Construction Style Attachment
|
Detached |
|
Cooling Type
|
Central Air Conditioning |
|
Exterior Finish
|
Brick |
|
Fireplace Present
|
Yes |
|
Foundation Type
|
Poured Concrete |
|
Heating Fuel
|
Natural Gas |
|
Heating Type
|
Forced Air |
|
Stories Total
|
2 |
|
Type
|
House |
|
Utility Water
|
Municipal Water |
Parking
Land
|
Acreage
|
No |
|
Sewer
|
Sanitary Sewer |
|
Size Irregular
|
40.08 X 115.12 Ft |
|
Size Total Text
|
40.08 X 115.12 Ft|under 1/2 Acre |
Rooms
| Level |
Type |
Length |
Width |
Dimensions |
|
Second Level |
Primary Bedroom |
5.71 m |
3.65 m |
5.71 m x 3.65 m |
|
Second Level |
Bedroom 2 |
4.42 m |
3.5 m |
4.42 m x 3.5 m |
|
Second Level |
Bedroom 3 |
3.85 m |
3.5 m |
3.85 m x 3.5 m |
|
Second Level |
Bedroom 4 |
3.05 m |
3.05 m |
3.05 m x 3.05 m |
|
Main Level |
Living Room |
6.75 m |
3.34 m |
6.75 m x 3.34 m |
|
Main Level |
Dining Room |
6.75 m |
3.34 m |
6.75 m x 3.34 m |
|
Main Level |
Kitchen |
3.98 m |
2.85 m |
3.98 m x 2.85 m |
|
Main Level |
Eating Area |
3.33 m |
2.93 m |
3.33 m x 2.93 m |
|
Main Level |
Family Room |
5.12 m |
3.62 m |
5.12 m x 3.62 m |






































