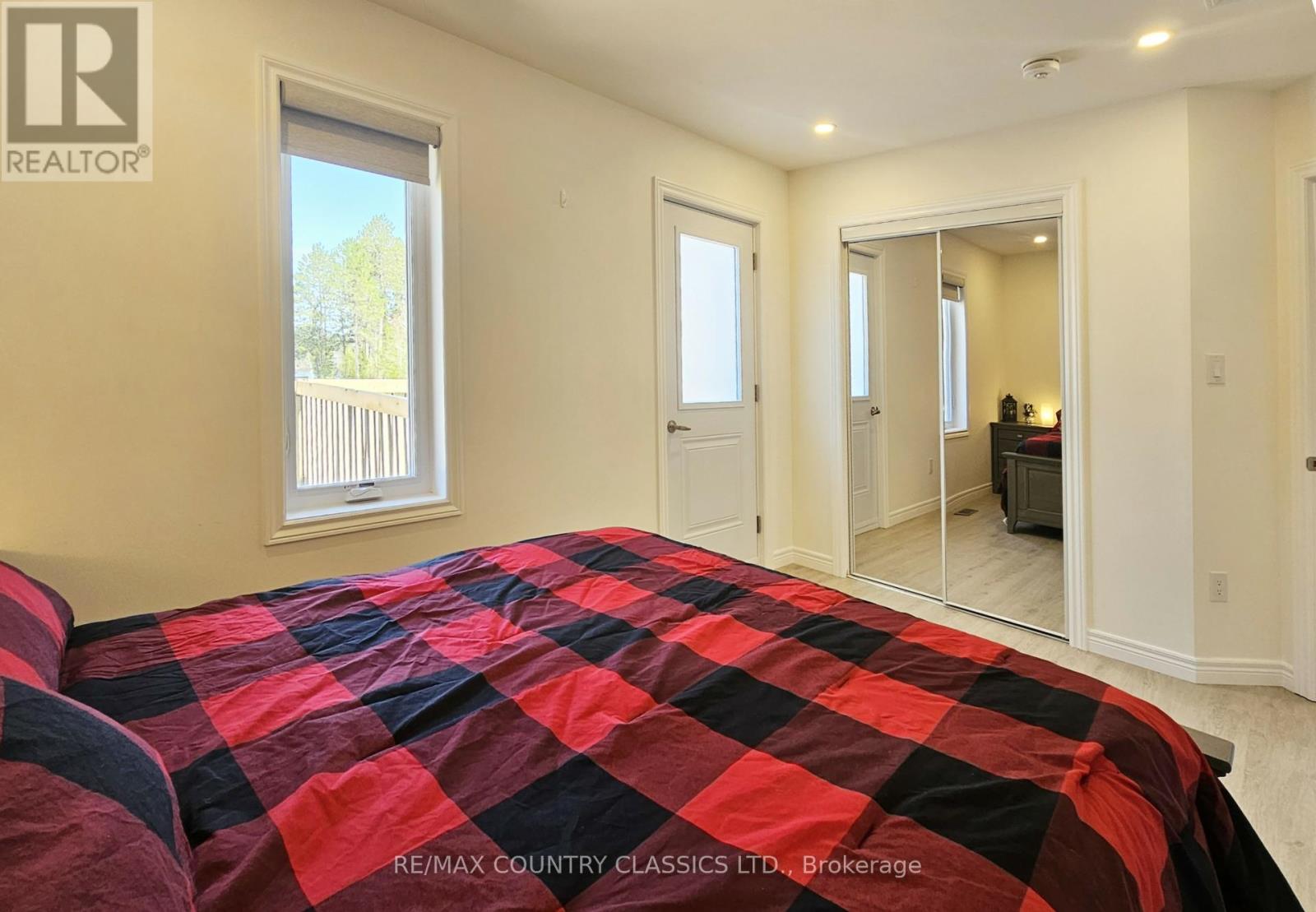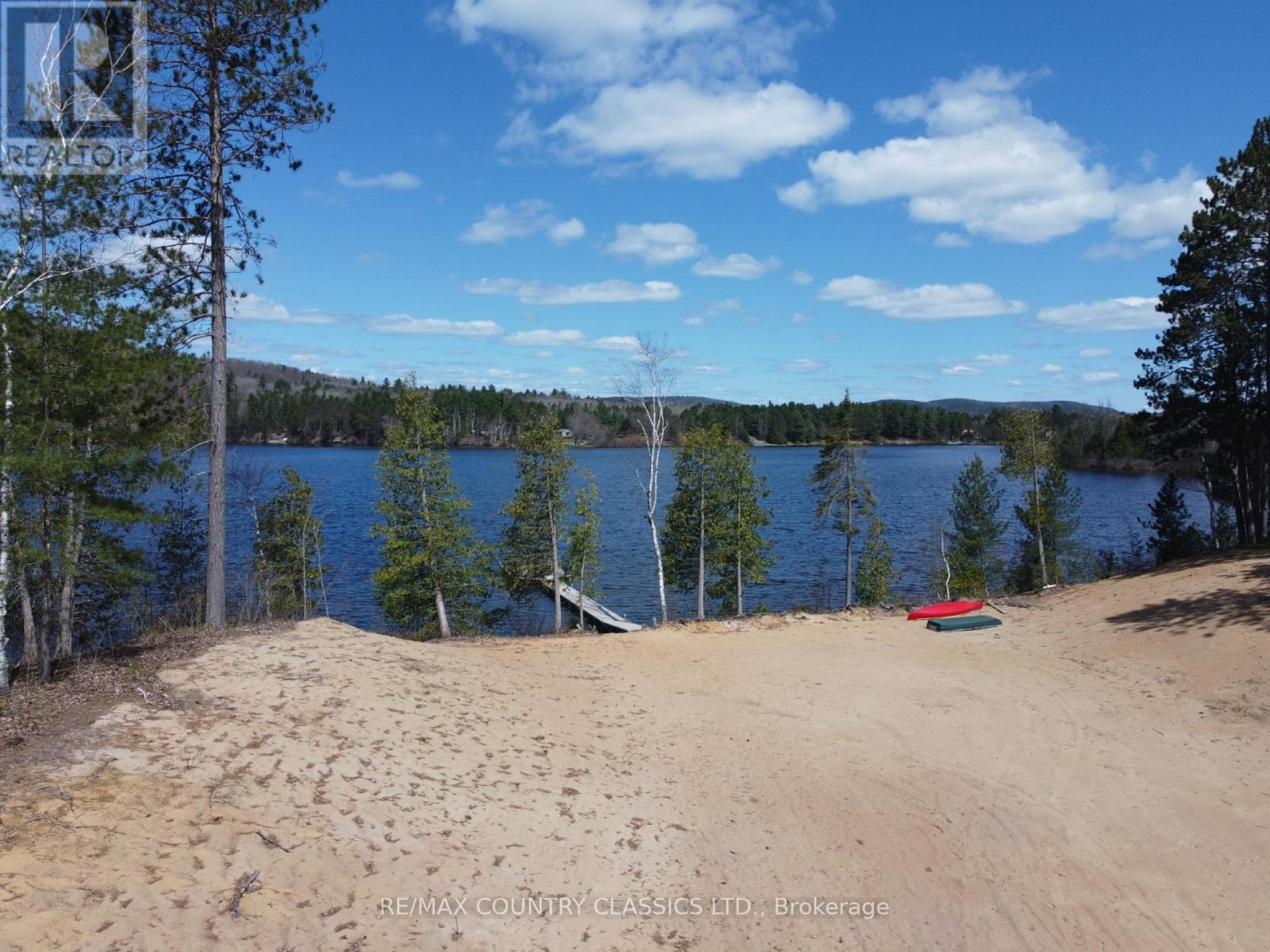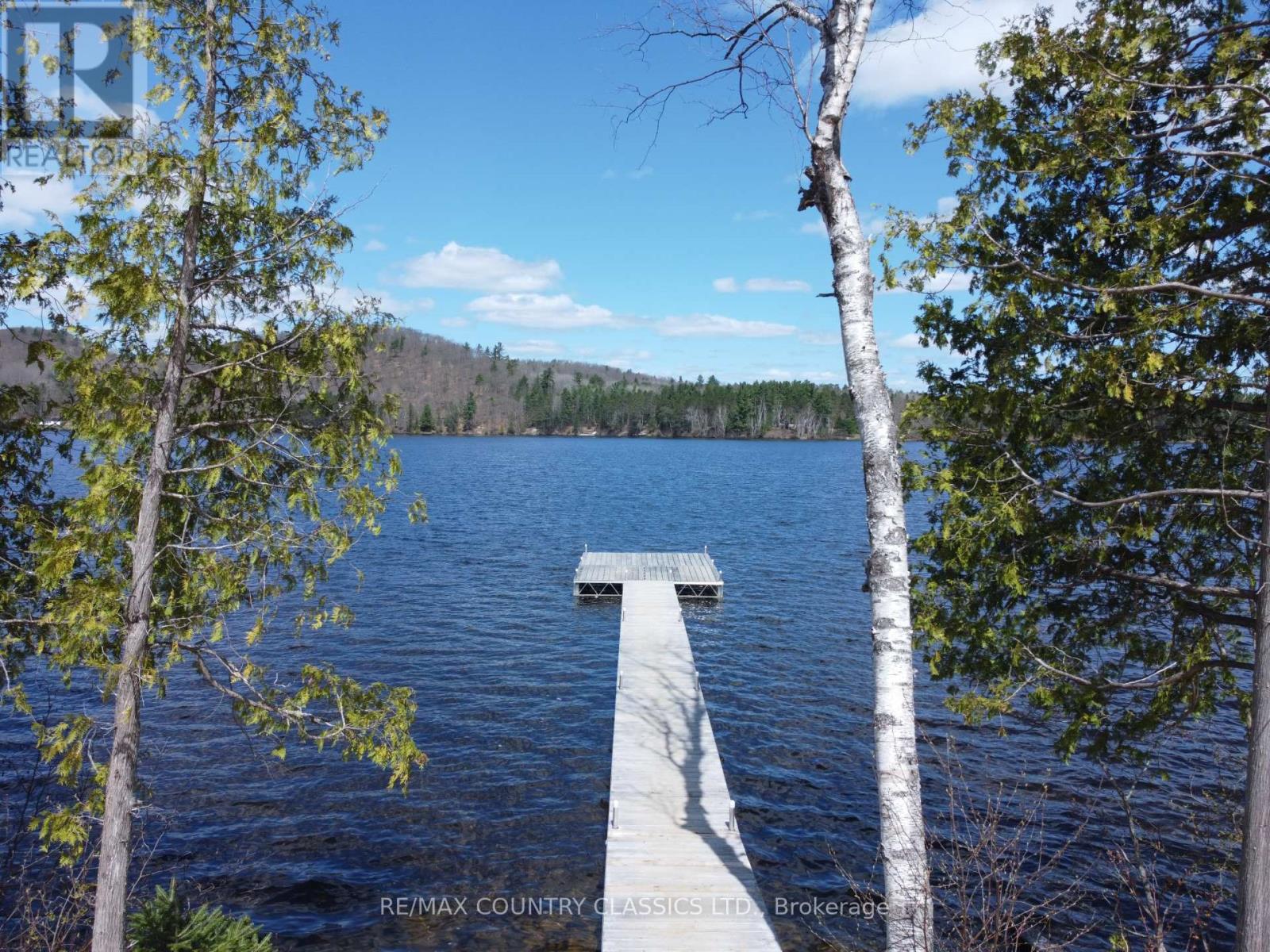2 Bedroom
2 Bathroom
700 - 1,100 ft2
Fireplace
Forced Air
Waterfront
$799,900
Long Lake - Barry's Bay. Welcome to your private waterfront retreat! Nestled on a full 1-acre sandy lot, this incredible property offers the perfect blend of tranquility, recreation, and future potential. With direct water access and a 70-ft dock, it's a dream come true for boaters, swimmers, and anyone who loves the outdoors. The property features a newly built 896 sq ft home (2025) with 2 bedrooms and 2 full bathrooms, thoughtfully designed for modern living with an open-concept layout, natural light, and high-quality finishes throughout. Ready for expansion? The property includes a septic system sized for an additional dwelling, and the current home is structurally designed to accommodate a second-story build, making this an ideal opportunity for investors, multi-generational living, or your future dream home build. Whether youre looking for a full-time residence, a weekend getaway, or a short-term rental opportunity, this property checks all the boxes. Enjoy your morning coffee with stunning water views, entertain by the shoreline, and launch your boat from your own dockall from the comfort of your own sandy paradise. (id:28469)
Property Details
|
MLS® Number
|
X12139653 |
|
Property Type
|
Single Family |
|
Community Name
|
570 - Madawaska Valley |
|
Easement
|
Unknown |
|
Equipment Type
|
Propane Tank |
|
Features
|
Sloping, Flat Site, Level, Carpet Free, Gazebo |
|
Parking Space Total
|
6 |
|
Rental Equipment Type
|
Propane Tank |
|
Structure
|
Dock |
|
View Type
|
View Of Water, Direct Water View |
|
Water Front Type
|
Waterfront |
Building
|
Bathroom Total
|
2 |
|
Bedrooms Above Ground
|
2 |
|
Bedrooms Total
|
2 |
|
Age
|
0 To 5 Years |
|
Amenities
|
Fireplace(s) |
|
Appliances
|
Hot Tub, Garage Door Opener Remote(s) |
|
Construction Style Attachment
|
Detached |
|
Exterior Finish
|
Vinyl Siding |
|
Fireplace Present
|
Yes |
|
Foundation Type
|
Slab |
|
Half Bath Total
|
1 |
|
Heating Fuel
|
Propane |
|
Heating Type
|
Forced Air |
|
Stories Total
|
2 |
|
Size Interior
|
700 - 1,100 Ft2 |
|
Type
|
House |
|
Utility Water
|
Drilled Well |
Parking
Land
|
Access Type
|
Public Road, Private Docking |
|
Acreage
|
No |
|
Sewer
|
Septic System |
|
Size Depth
|
380 Ft ,4 In |
|
Size Frontage
|
154 Ft ,2 In |
|
Size Irregular
|
154.2 X 380.4 Ft |
|
Size Total Text
|
154.2 X 380.4 Ft|1/2 - 1.99 Acres |
|
Surface Water
|
Lake/pond |
|
Zoning Description
|
Residential |
Rooms
| Level |
Type |
Length |
Width |
Dimensions |
|
Second Level |
Living Room |
4 m |
4.29 m |
4 m x 4.29 m |
|
Second Level |
Kitchen |
4.28 m |
4.1 m |
4.28 m x 4.1 m |
|
Second Level |
Bedroom |
3.15 m |
3.05 m |
3.15 m x 3.05 m |
|
Second Level |
Bedroom |
4.2 m |
3.06 m |
4.2 m x 3.06 m |
|
Second Level |
Laundry Room |
0.87 m |
1.87 m |
0.87 m x 1.87 m |
|
Second Level |
Bathroom |
1.82 m |
2.8 m |
1.82 m x 2.8 m |
|
Ground Level |
Bathroom |
1.38 m |
2 m |
1.38 m x 2 m |
|
Ground Level |
Workshop |
3.39 m |
4 m |
3.39 m x 4 m |
Utilities
|
Electricity
|
Installed |
|
Wireless
|
Available |
|
Electricity Connected
|
Connected |


































