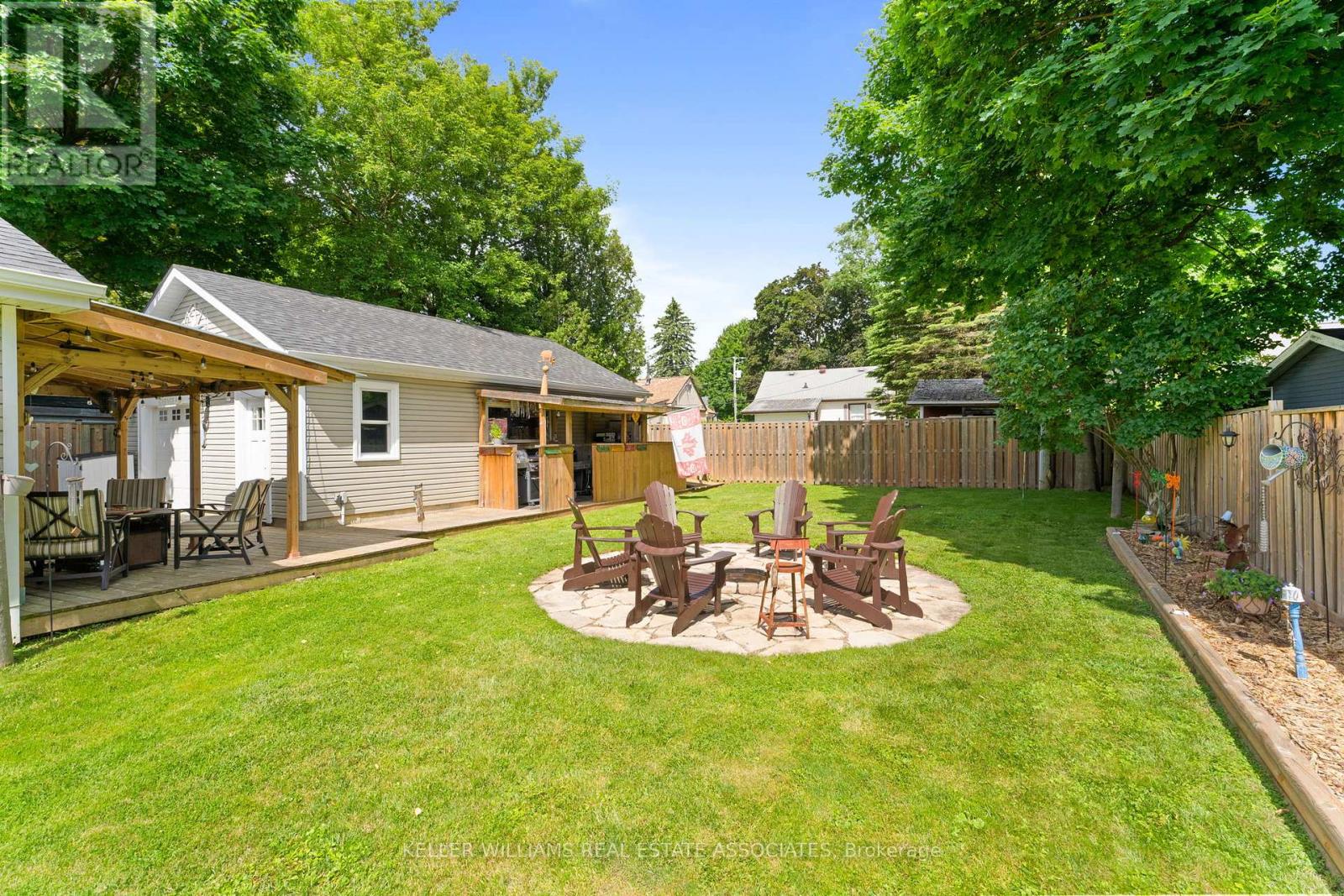3 Bedroom
2 Bathroom
Bungalow
Fireplace
Central Air Conditioning
Forced Air
$929,999
Welcome to this beautifully renovated Cape Cod style bungalow located in one of Acton's most sought-after neighborhoods. This charming home features 2+1 bedrooms and 1+1 bathrooms, offering plenty of space for your family's needs. The upper level boasts engineered hardwood flooring throughout, complemented by stylish pot lights and California shutters. The living area is bright and inviting, perfect for both relaxing and entertaining. Step outside to find an amazing detached garage/workshop with loft storage and a WETT certified wood stove. The covered BBQ area and spacious backyard with a fire pit are ideal for outdoor gatherings and cozy evenings. Professionally renovated and move-in ready, this home combines modern comforts with timeless charm. Don't miss this opportunity to own a piece of Acton's finest! (id:27910)
Property Details
|
MLS® Number
|
W8426900 |
|
Property Type
|
Single Family |
|
Community Name
|
Acton |
|
Features
|
Sump Pump |
|
Parking Space Total
|
4 |
Building
|
Bathroom Total
|
2 |
|
Bedrooms Above Ground
|
2 |
|
Bedrooms Below Ground
|
1 |
|
Bedrooms Total
|
3 |
|
Appliances
|
Water Heater, Water Softener, Dishwasher, Dryer, Microwave, Range, Refrigerator, Stove, Washer, Window Coverings |
|
Architectural Style
|
Bungalow |
|
Basement Development
|
Finished |
|
Basement Type
|
Full (finished) |
|
Construction Style Attachment
|
Detached |
|
Cooling Type
|
Central Air Conditioning |
|
Exterior Finish
|
Vinyl Siding |
|
Fire Protection
|
Security System, Smoke Detectors |
|
Fireplace Present
|
Yes |
|
Foundation Type
|
Concrete |
|
Heating Fuel
|
Natural Gas |
|
Heating Type
|
Forced Air |
|
Stories Total
|
1 |
|
Type
|
House |
|
Utility Water
|
Municipal Water |
Parking
Land
|
Acreage
|
No |
|
Sewer
|
Sanitary Sewer |
|
Size Irregular
|
64.1 X 114.66 Ft |
|
Size Total Text
|
64.1 X 114.66 Ft |
Rooms
| Level |
Type |
Length |
Width |
Dimensions |
|
Basement |
Living Room |
6.72 m |
4.46 m |
6.72 m x 4.46 m |
|
Basement |
Laundry Room |
3.47 m |
3.72 m |
3.47 m x 3.72 m |
|
Basement |
Bedroom |
2.92 m |
2.91 m |
2.92 m x 2.91 m |
|
Basement |
Office |
6.37 m |
3.47 m |
6.37 m x 3.47 m |
|
Ground Level |
Primary Bedroom |
3.8 m |
4.72 m |
3.8 m x 4.72 m |
|
Ground Level |
Bedroom 2 |
3 m |
3.41 m |
3 m x 3.41 m |
|
Ground Level |
Kitchen |
3 m |
3.4 m |
3 m x 3.4 m |
|
Ground Level |
Family Room |
3.41 m |
4.72 m |
3.41 m x 4.72 m |
|
Ground Level |
Bathroom |
3 m |
3.41 m |
3 m x 3.41 m |










































