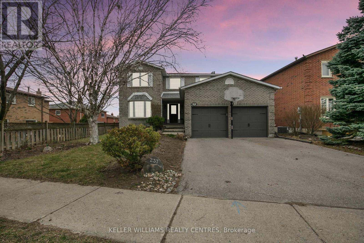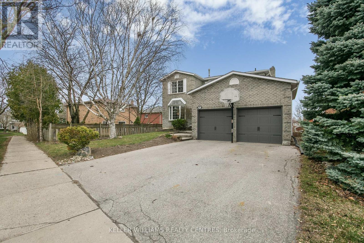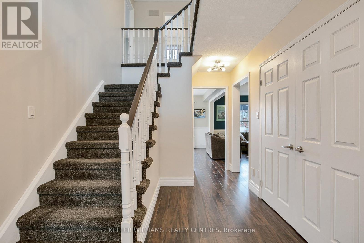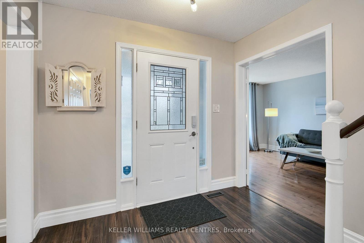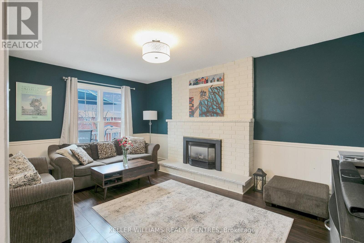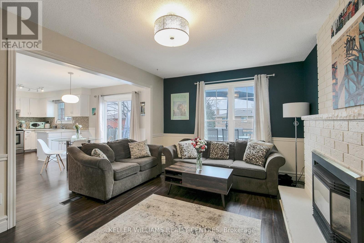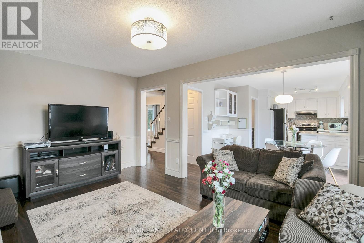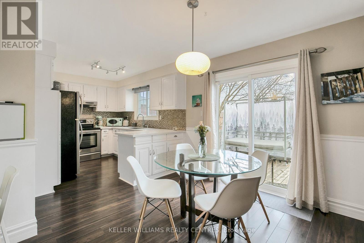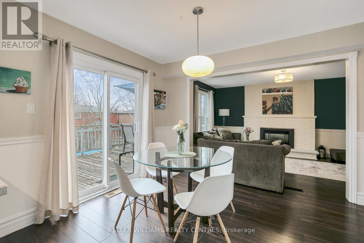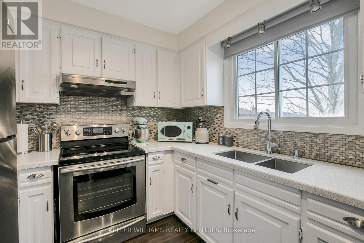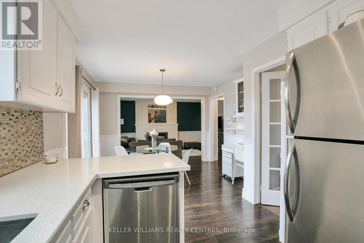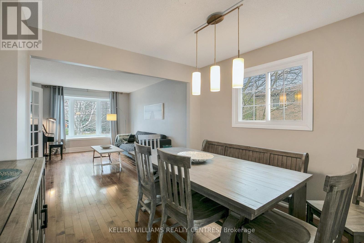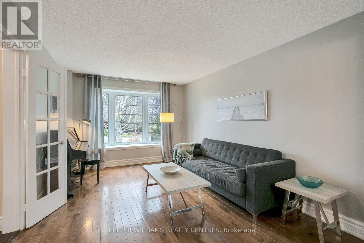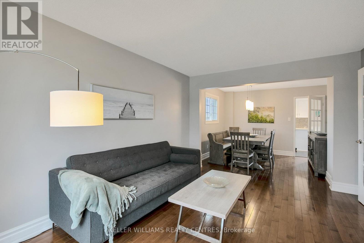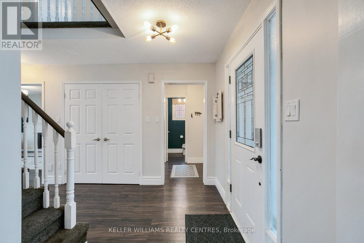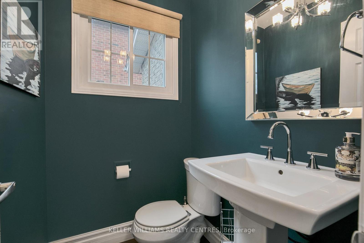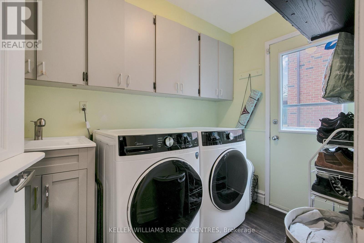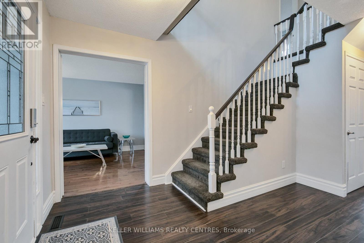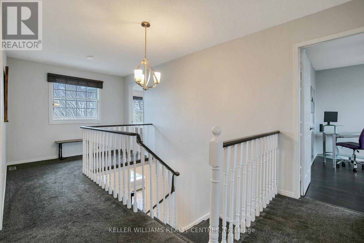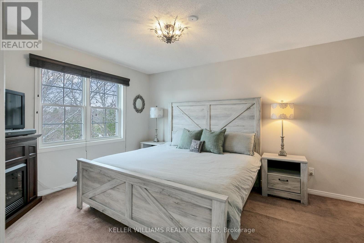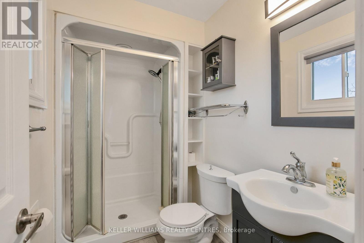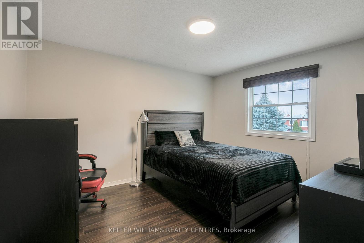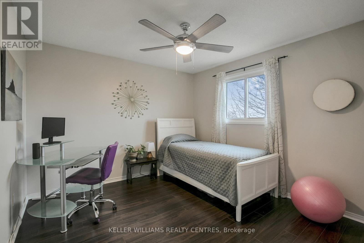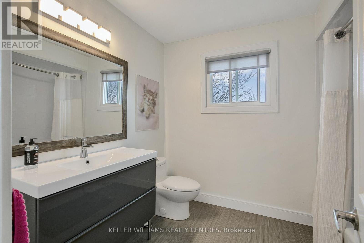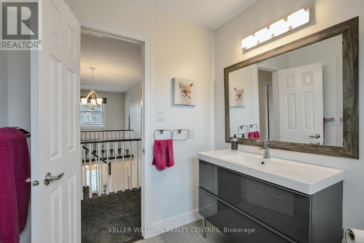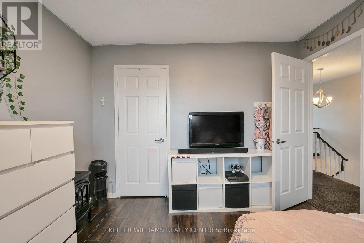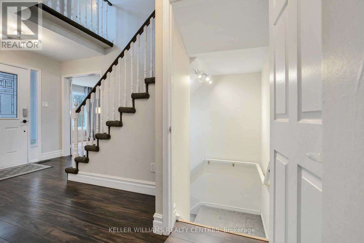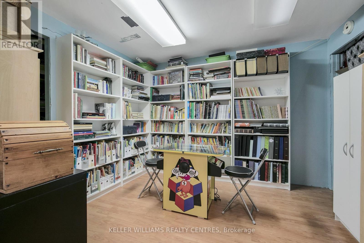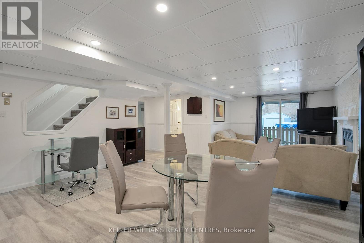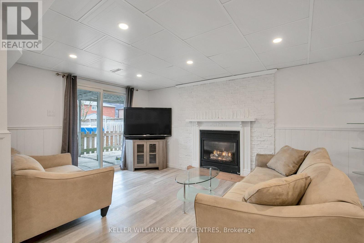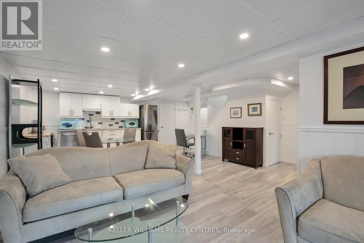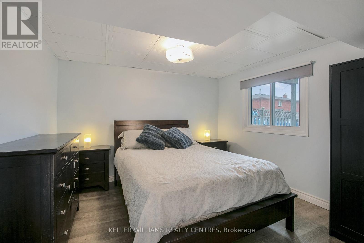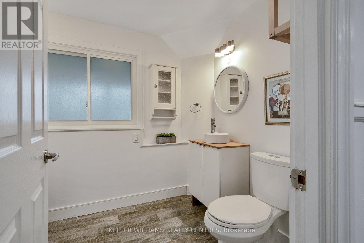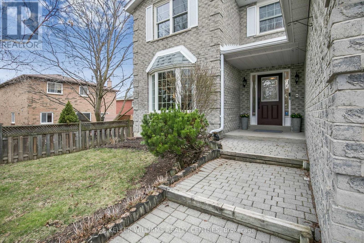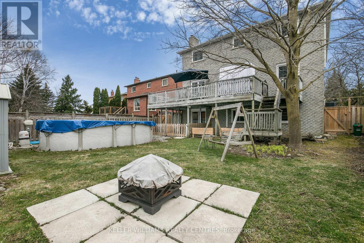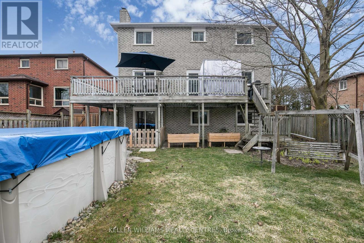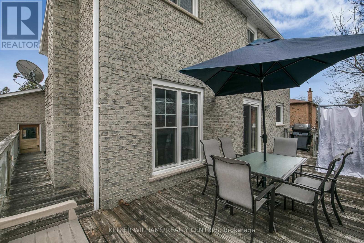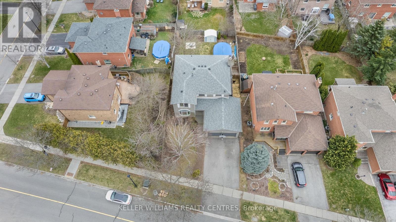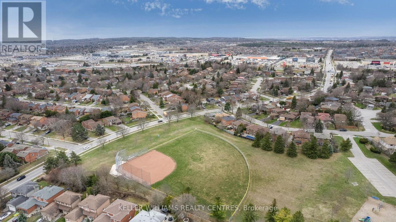5 Bedroom
4 Bathroom
Fireplace
Above Ground Pool
Central Air Conditioning
Forced Air
$1,289,000
Welcome to your new home in Newmarket! This amazing 4 bedroom residence boasts comfort and practicality at every turn. With a spacious 2 car garage offering convenient foyer access, your daily life becomes effortlessly organized. Entertain on the large elevated deck off the kitchen, perfect for summer BBQs, or watch the sunrise with your morning coffee. Step into your private backyard retreat, complete with an above-ground salt water pool, ideal for relaxation and summer fun. But the allure doesn't stop there. The finished walkout basement in-law suite provides versatility and additional living space, ideal for extended family or creating the ultimate entertainment zone. A cold cellar adds practicality to this already perfect package. Don't miss out on this rare opportunity to own a slice of fantastic living in Newmarket. Notable: roof - 2022, Hi Eff furnace - 2020, A/C - 2020, Windows - 2011, Garage doors - 2021 (1 opener replaced 2022). **** EXTRAS **** Incl: Two gas fireplaces, Garden shed, fridge and dishwasher in basement. Square footage of the home is 3102 square feet including the finished basement. The home was built in 1986. (id:27910)
Property Details
|
MLS® Number
|
N8216180 |
|
Property Type
|
Single Family |
|
Community Name
|
Bristol-London |
|
Amenities Near By
|
Park, Place Of Worship, Public Transit, Schools |
|
Parking Space Total
|
4 |
|
Pool Type
|
Above Ground Pool |
Building
|
Bathroom Total
|
4 |
|
Bedrooms Above Ground
|
4 |
|
Bedrooms Below Ground
|
1 |
|
Bedrooms Total
|
5 |
|
Basement Development
|
Finished |
|
Basement Features
|
Walk Out |
|
Basement Type
|
N/a (finished) |
|
Construction Style Attachment
|
Detached |
|
Cooling Type
|
Central Air Conditioning |
|
Exterior Finish
|
Brick |
|
Fireplace Present
|
Yes |
|
Heating Fuel
|
Natural Gas |
|
Heating Type
|
Forced Air |
|
Stories Total
|
2 |
|
Type
|
House |
Parking
Land
|
Acreage
|
No |
|
Land Amenities
|
Park, Place Of Worship, Public Transit, Schools |
|
Size Irregular
|
51 X 126 Ft ; North Side Slightly Shorter |
|
Size Total Text
|
51 X 126 Ft ; North Side Slightly Shorter |
Rooms
| Level |
Type |
Length |
Width |
Dimensions |
|
Second Level |
Primary Bedroom |
4.51 m |
3.36 m |
4.51 m x 3.36 m |
|
Second Level |
Bedroom 2 |
3.92 m |
3.25 m |
3.92 m x 3.25 m |
|
Second Level |
Bedroom 3 |
3.45 m |
3.24 m |
3.45 m x 3.24 m |
|
Second Level |
Bedroom 4 |
3.37 m |
3.31 m |
3.37 m x 3.31 m |
|
Basement |
Bedroom 5 |
3.37 m |
3.42 m |
3.37 m x 3.42 m |
|
Basement |
Great Room |
8.06 m |
5.01 m |
8.06 m x 5.01 m |
|
Ground Level |
Kitchen |
3.12 m |
2.7 m |
3.12 m x 2.7 m |
|
Ground Level |
Eating Area |
3.05 m |
3.41 m |
3.05 m x 3.41 m |
|
Ground Level |
Family Room |
4.85 m |
3.31 m |
4.85 m x 3.31 m |
|
Ground Level |
Dining Room |
3.03 m |
3.32 m |
3.03 m x 3.32 m |
|
Ground Level |
Living Room |
4.54 m |
3.32 m |
4.54 m x 3.32 m |
|
Ground Level |
Laundry Room |
2.6 m |
1.79 m |
2.6 m x 1.79 m |
Utilities
|
Sewer
|
Installed |
|
Natural Gas
|
Installed |
|
Electricity
|
Installed |
|
Cable
|
Available |

