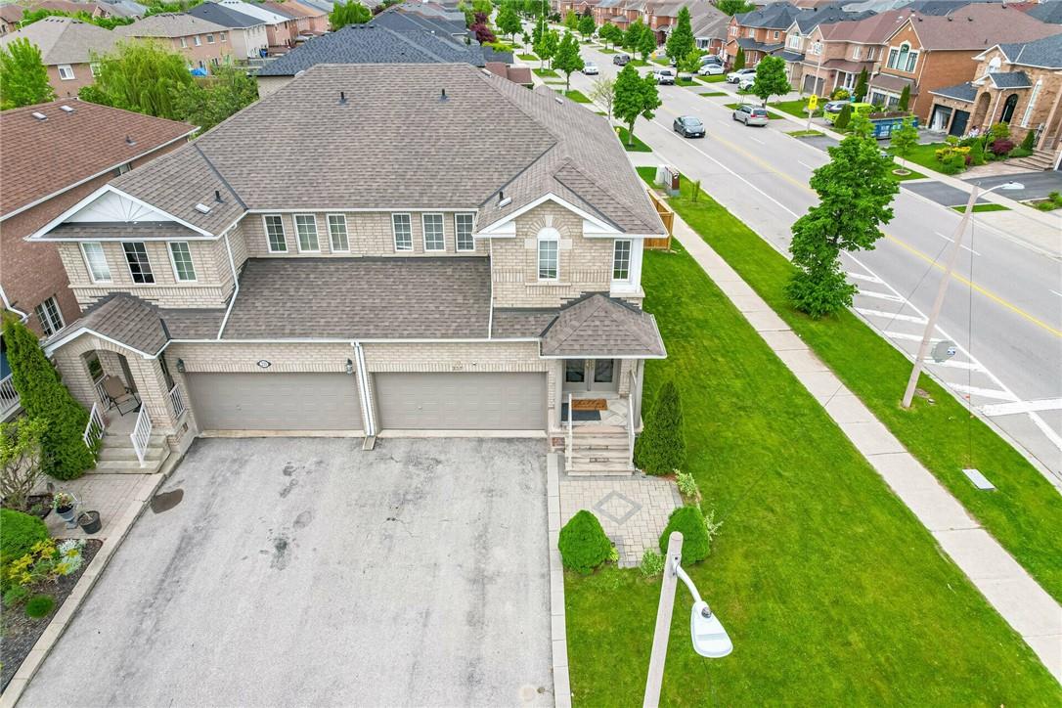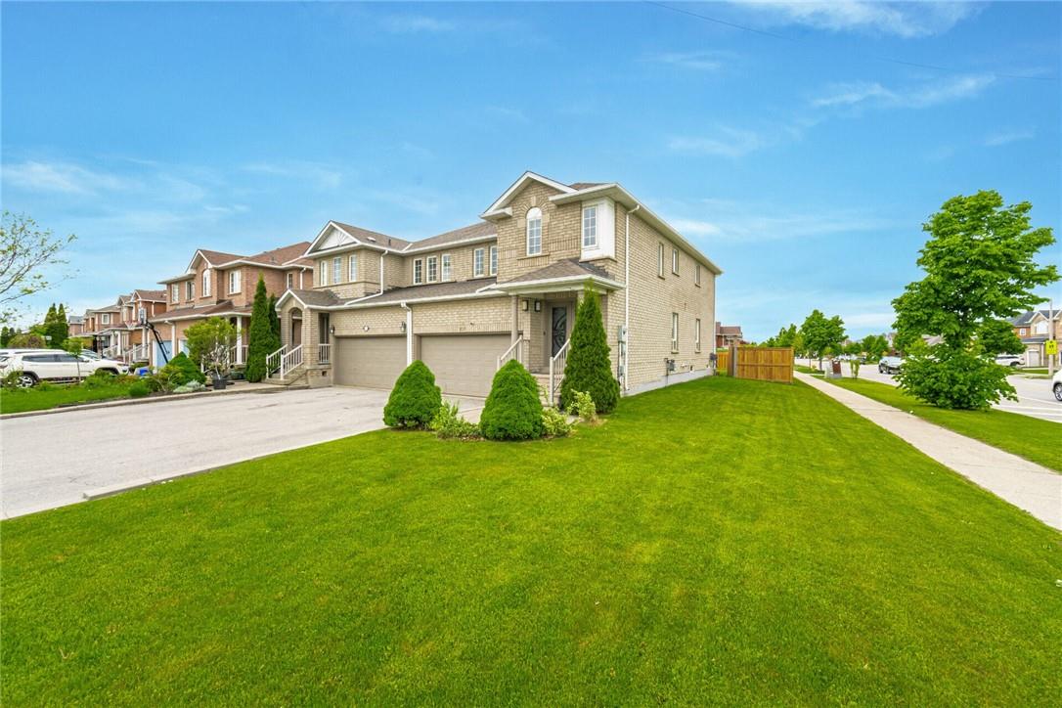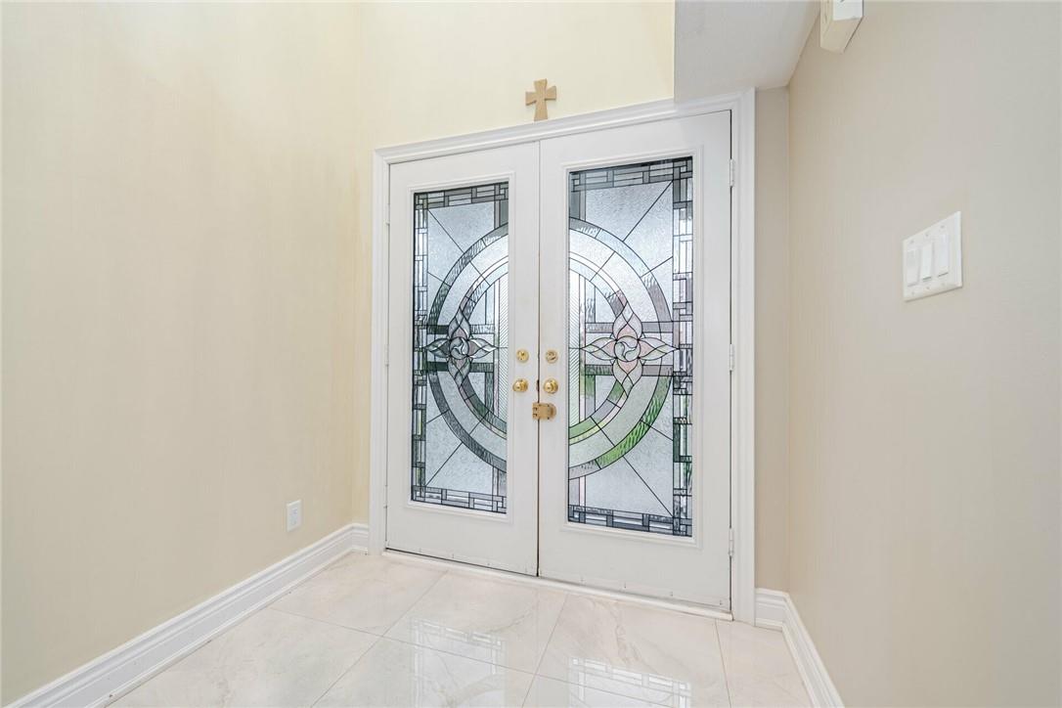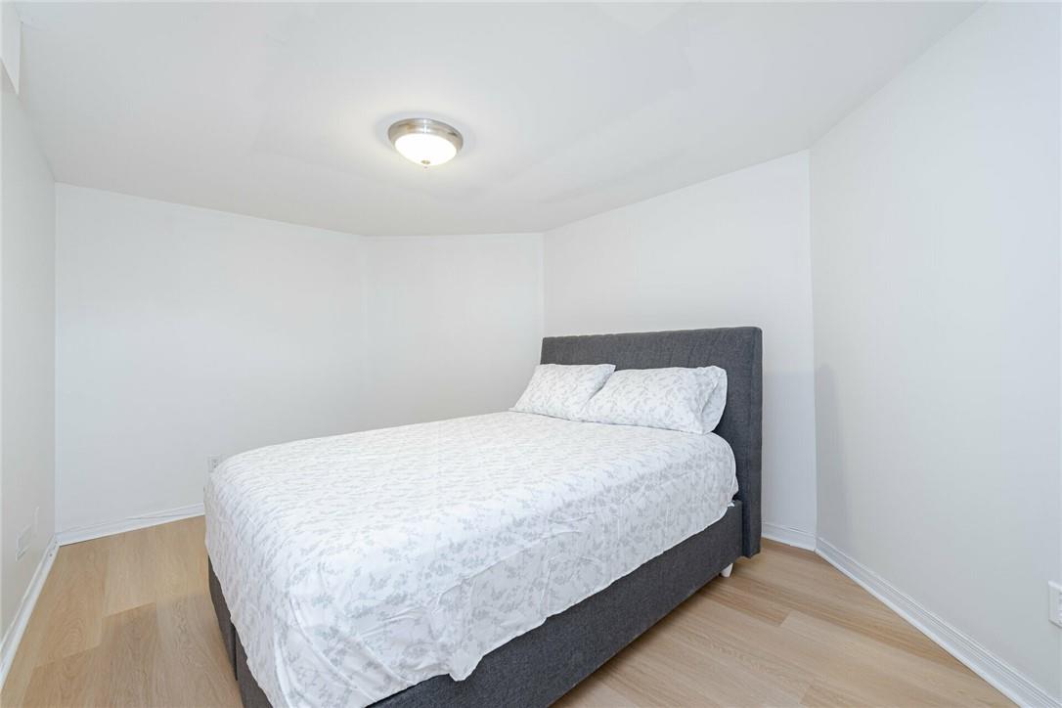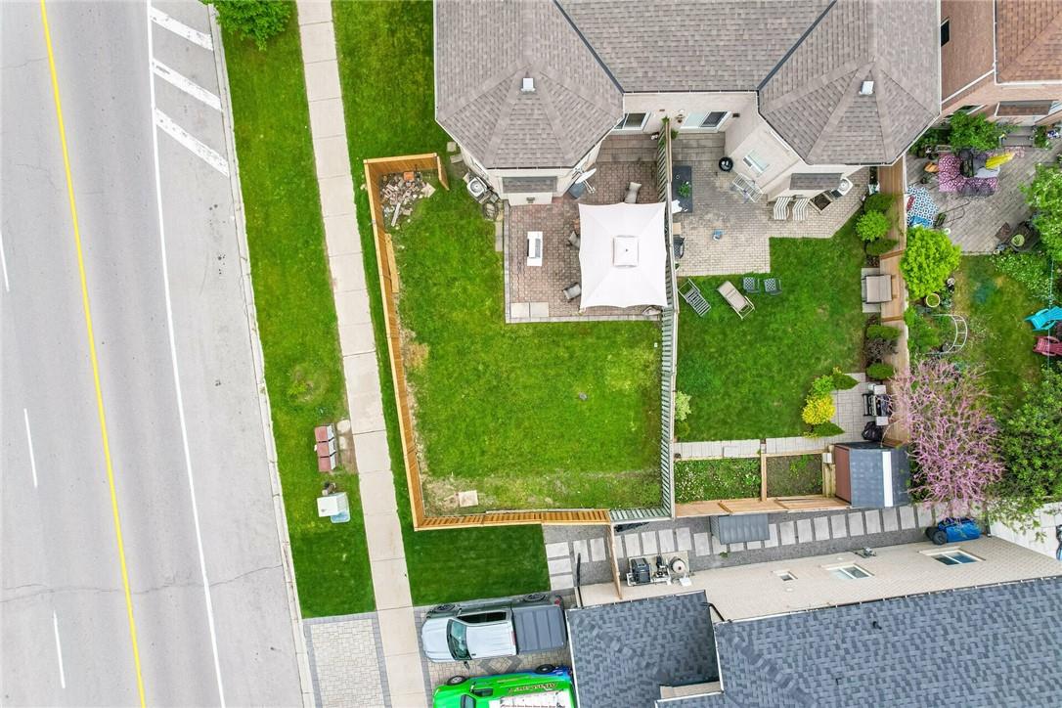4 Bedroom
3 Bathroom
2086 sqft
2 Level
Central Air Conditioning
Forced Air
$1,348,888
Discover the allure of this stunning semi-detached home, gracefully nestled in the highly sought-after Vaughan-Maple neighborhood, boasting a premium corner lot. As you step onto the property, you're greeted by a spacious double car garage and a driveway that accommodates four vehicles, all bordered by a meticulously landscaped back patio adorned with interlocking stones. Inside, the grandeur continues with a large irregular-shaped master bedroom featuring a cozy sitting area, perfect for relaxation. Pamper yourself in the luxurious 4-piece ensuite, complete with a soaker tub, separate shower stall, and ample closet space. This residence offers a total of four bedrooms, all thoughtfully designed with no carpeting for easy maintenance, plus a 1pc powder room in the living room area. Additionally, a fifth bedroom in the basement provides versatility and convenience, accompanied by its own washroom. From the moment you enter, hardwood flooring guides you seamlessly from the foyer to the breakfast area, complemented by an elegantly appointed kitchen featuring a stylish backsplash and an adjoining breakfast bar. (id:27910)
Property Details
|
MLS® Number
|
H4194760 |
|
Property Type
|
Single Family |
|
Amenities Near By
|
Hospital, Public Transit, Recreation, Schools |
|
Community Features
|
Community Centre |
|
Equipment Type
|
None |
|
Features
|
Park Setting, Park/reserve, Paved Driveway, Carpet Free, Shared Driveway, Automatic Garage Door Opener |
|
Parking Space Total
|
6 |
|
Rental Equipment Type
|
None |
Building
|
Bathroom Total
|
3 |
|
Bedrooms Above Ground
|
4 |
|
Bedrooms Total
|
4 |
|
Appliances
|
Dishwasher, Refrigerator, Stove, Washer |
|
Architectural Style
|
2 Level |
|
Basement Development
|
Finished |
|
Basement Type
|
Full (finished) |
|
Constructed Date
|
2001 |
|
Construction Style Attachment
|
Semi-detached |
|
Cooling Type
|
Central Air Conditioning |
|
Exterior Finish
|
Brick |
|
Foundation Type
|
Block |
|
Half Bath Total
|
1 |
|
Heating Fuel
|
Natural Gas |
|
Heating Type
|
Forced Air |
|
Stories Total
|
2 |
|
Size Exterior
|
2086 Sqft |
|
Size Interior
|
2086 Sqft |
|
Type
|
House |
|
Utility Water
|
Municipal Water |
Parking
Land
|
Acreage
|
No |
|
Land Amenities
|
Hospital, Public Transit, Recreation, Schools |
|
Sewer
|
Municipal Sewage System |
|
Size Frontage
|
10 Ft |
|
Size Irregular
|
10.12 X 0 |
|
Size Total Text
|
10.12 X 0|under 1/2 Acre |
|
Zoning Description
|
Residential |
Rooms
| Level |
Type |
Length |
Width |
Dimensions |
|
Second Level |
4pc Ensuite Bath |
|
|
Measurements not available |
|
Second Level |
3pc Bathroom |
|
|
Measurements not available |
|
Second Level |
Bedroom |
|
|
11' 9'' x 9' 9'' |
|
Second Level |
Bedroom |
|
|
11' 9'' x 9' 9'' |
|
Second Level |
Bedroom |
|
|
11' 9'' x 9' 8'' |
|
Second Level |
Primary Bedroom |
|
|
23' 9'' x 11' 9'' |
|
Basement |
2pc Bathroom |
|
|
Measurements not available |
|
Ground Level |
Kitchen |
|
|
9' 4'' x 8' '' |
|
Ground Level |
Family Room |
|
|
14' '' x 12' '' |
|
Ground Level |
Dining Room |
|
|
20' '' x 11' '' |
|
Ground Level |
Living Room |
|
|
20' 1'' x 11' '' |
|
Ground Level |
Breakfast |
|
|
9' '' x 9' 6'' |



