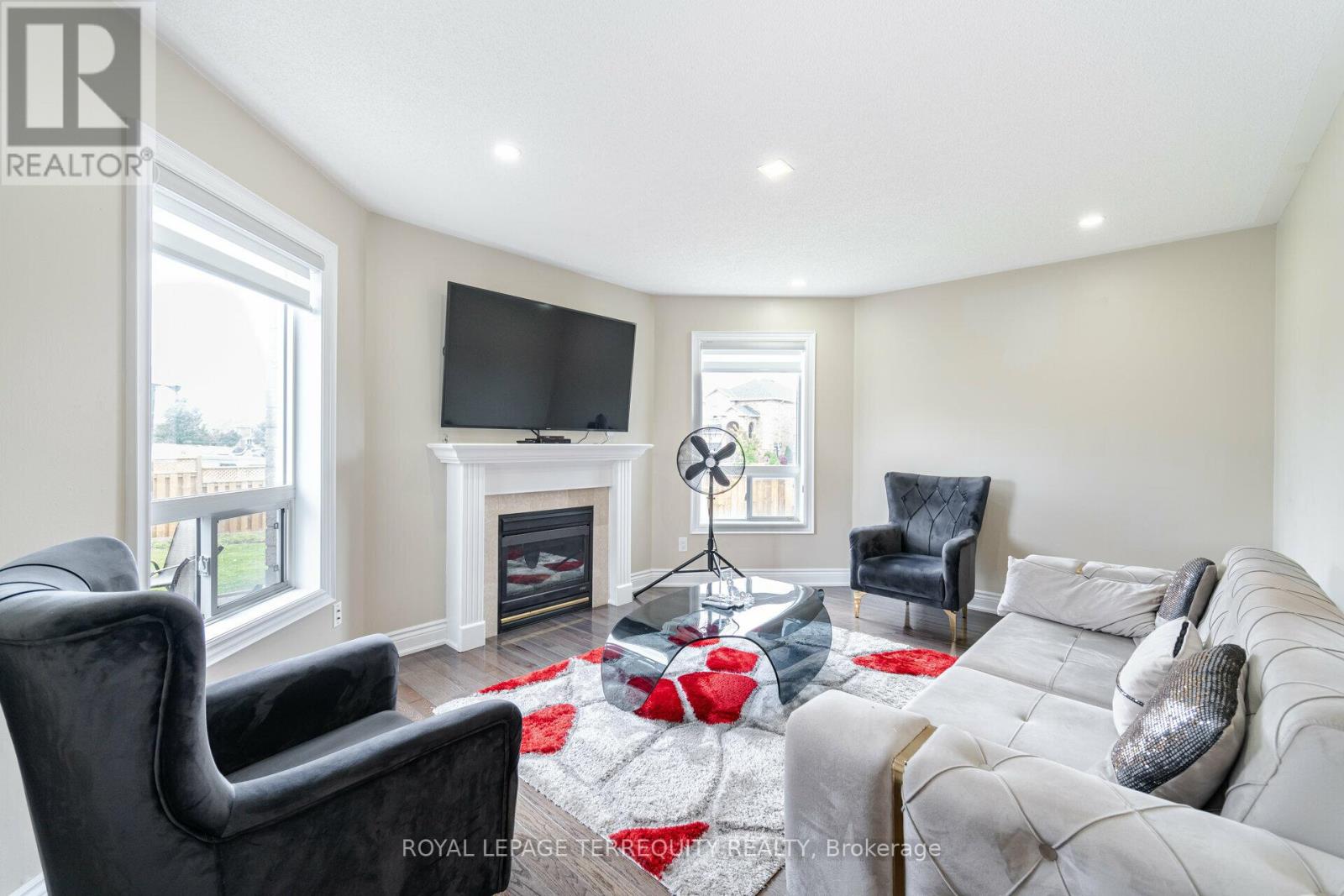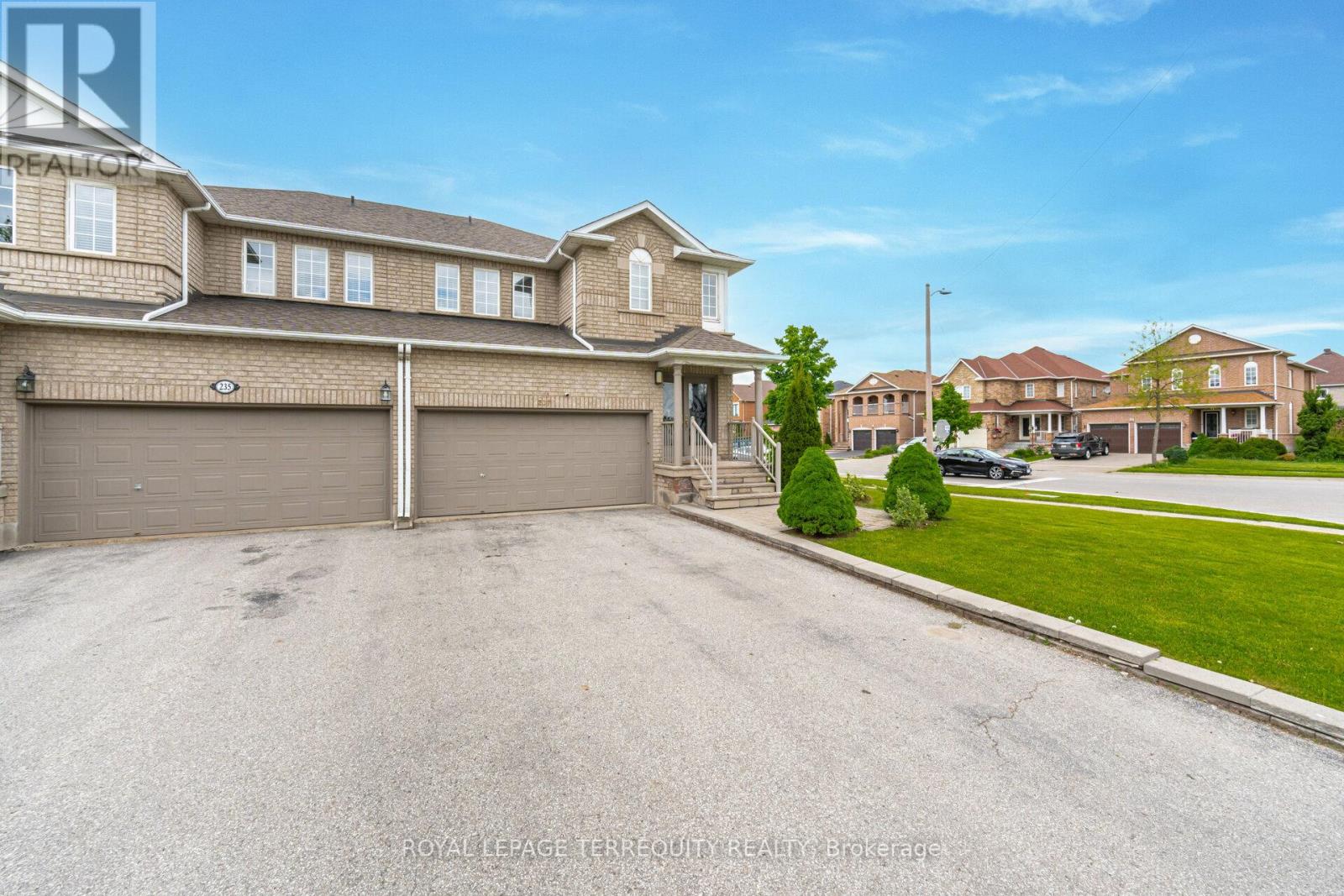5 Bedroom
4 Bathroom
Central Air Conditioning
Forced Air
$1,268,000
Discover this elegant, spacious, and meticulously maintained 4+l bedroom, 4 bathroom semi-detached home with a 2-car garage. Situated on a premium lot with a newly fenced yard for added privacy and interlocking features. This home boasts numerous recent upgrades including newer hardwood flooring throughout the main floor, updated bathrooms, a professionally finished basement, and customized light fixtures. There is no carpet in the house, and the driveway accommodates four vehicles. The large, irregular-shaped master bedroom features a cozy sitting area and a luxurious 4-piece ensuite. The recently finished basement includes an additional 5thbedroom and a 3-piece bathroom. Conveniently located close to highways, shopping malls, parks and schools, this home offers both comfort and convenience in a sought-after area. (id:27910)
Open House
This property has open houses!
Starts at:
2:00 pm
Ends at:
5:00 pm
Property Details
|
MLS® Number
|
N8484134 |
|
Property Type
|
Single Family |
|
Community Name
|
Maple |
|
Amenities Near By
|
Hospital, Park, Place Of Worship, Public Transit, Schools |
|
Parking Space Total
|
6 |
Building
|
Bathroom Total
|
4 |
|
Bedrooms Above Ground
|
4 |
|
Bedrooms Below Ground
|
1 |
|
Bedrooms Total
|
5 |
|
Appliances
|
Dishwasher, Dryer, Garage Door Opener, Refrigerator, Stove, Washer |
|
Basement Development
|
Finished |
|
Basement Type
|
N/a (finished) |
|
Construction Style Attachment
|
Semi-detached |
|
Cooling Type
|
Central Air Conditioning |
|
Exterior Finish
|
Brick |
|
Heating Fuel
|
Natural Gas |
|
Heating Type
|
Forced Air |
|
Stories Total
|
2 |
|
Type
|
House |
|
Utility Water
|
Municipal Water |
Parking
Land
|
Acreage
|
No |
|
Land Amenities
|
Hospital, Park, Place Of Worship, Public Transit, Schools |
|
Sewer
|
Sanitary Sewer |
|
Size Irregular
|
36.34 X 123.87 Ft |
|
Size Total Text
|
36.34 X 123.87 Ft |
Rooms
| Level |
Type |
Length |
Width |
Dimensions |
|
Second Level |
Primary Bedroom |
7.31 m |
3.65 m |
7.31 m x 3.65 m |
|
Second Level |
Bedroom 2 |
3.65 m |
2.99 m |
3.65 m x 2.99 m |
|
Second Level |
Bedroom 3 |
3.65 m |
3.04 m |
3.65 m x 3.04 m |
|
Second Level |
Bedroom 4 |
3.65 m |
3.04 m |
3.65 m x 3.04 m |
|
Basement |
Bedroom 5 |
3.02 m |
4.48 m |
3.02 m x 4.48 m |
|
Basement |
Bathroom |
|
|
Measurements not available |
|
Basement |
Recreational, Games Room |
5.97 m |
5.67 m |
5.97 m x 5.67 m |
|
Main Level |
Kitchen |
5.61 m |
2.62 m |
5.61 m x 2.62 m |
|
Main Level |
Eating Area |
5.61 m |
2.62 m |
5.61 m x 2.62 m |
|
Main Level |
Living Room |
6.09 m |
3.35 m |
6.09 m x 3.35 m |
|
Main Level |
Dining Room |
6.09 m |
3.35 m |
6.09 m x 3.35 m |
|
Main Level |
Family Room |
4.26 m |
3.65 m |
4.26 m x 3.65 m |

































