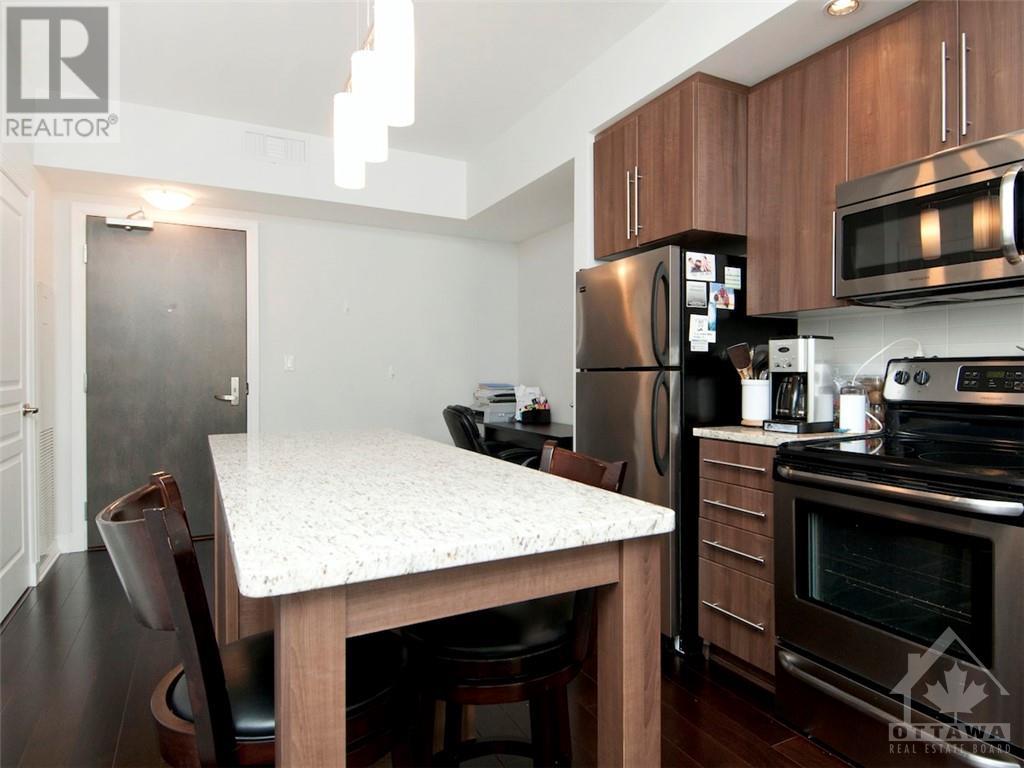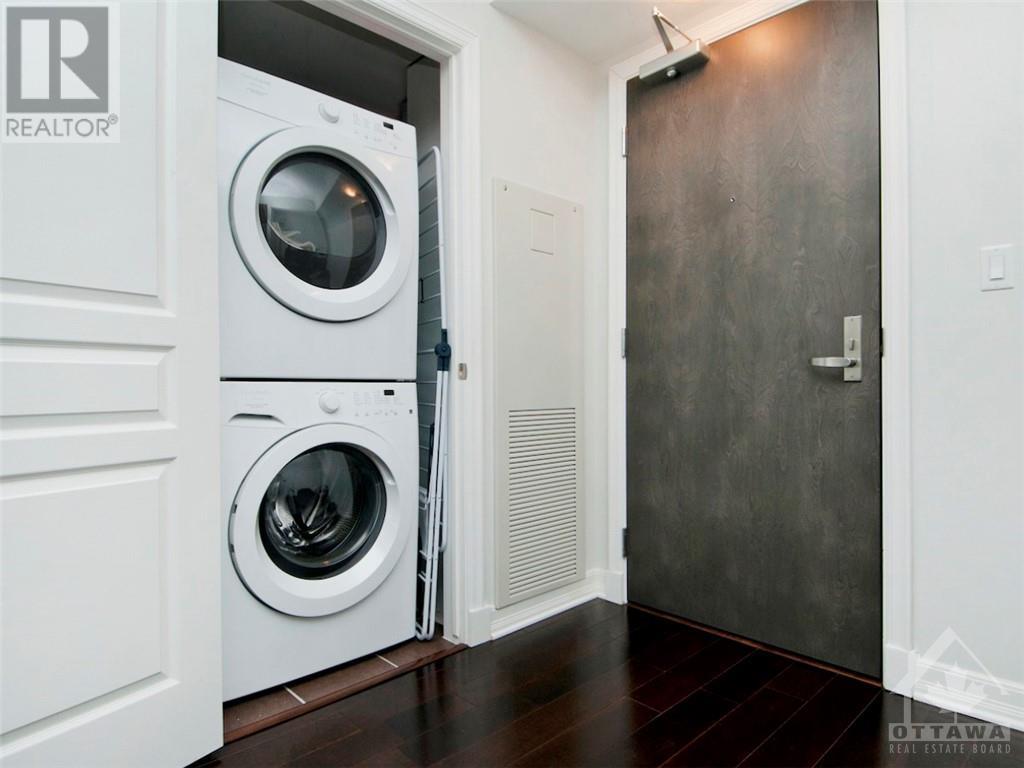1 Bedroom
1 Bathroom
Indoor Pool
Central Air Conditioning
Forced Air
$1,900 Monthly
Beautiful 1 bed+den open concept condo in a luxurious building with great views from the private balcony. Den is open and can be used as a dining room or home office. Modern kitchen with granite counters and stainless steel appliances. Upgraded exotic hardwood flooring in the main living area. Building amenities include an indoor saltwater pool, gym, sauna, outdoor patio with BBQ and a private party room. Walk to Ottawa University or the Byward Market in minutes. No smoking in the condo unit. Parking is available for an additional $200/month. Photos are from before tenant. (id:28469)
Property Details
|
MLS® Number
|
1416130 |
|
Property Type
|
Single Family |
|
Neigbourhood
|
Sandy Hill |
|
AmenitiesNearBy
|
Public Transit, Shopping |
|
CommunicationType
|
Internet Access |
|
Features
|
Elevator, Automatic Garage Door Opener |
|
PoolType
|
Indoor Pool |
Building
|
BathroomTotal
|
1 |
|
BedroomsAboveGround
|
1 |
|
BedroomsTotal
|
1 |
|
Amenities
|
Party Room, Recreation Centre, Storage - Locker, Laundry - In Suite, Guest Suite, Exercise Centre |
|
Appliances
|
Refrigerator, Dishwasher, Dryer, Microwave, Stove, Washer |
|
BasementDevelopment
|
Not Applicable |
|
BasementType
|
None (not Applicable) |
|
ConstructedDate
|
2013 |
|
CoolingType
|
Central Air Conditioning |
|
ExteriorFinish
|
Brick, Concrete |
|
FlooringType
|
Hardwood |
|
HeatingFuel
|
Natural Gas |
|
HeatingType
|
Forced Air |
|
StoriesTotal
|
1 |
|
Type
|
Apartment |
|
UtilityWater
|
Municipal Water |
Parking
Land
|
Acreage
|
No |
|
LandAmenities
|
Public Transit, Shopping |
|
Sewer
|
Municipal Sewage System |
|
SizeIrregular
|
* Ft X * Ft |
|
SizeTotalText
|
* Ft X * Ft |
|
ZoningDescription
|
Residential |
Rooms
| Level |
Type |
Length |
Width |
Dimensions |
|
Main Level |
Primary Bedroom |
|
|
11'0" x 9'5" |
|
Main Level |
Den |
|
|
7'2" x 6'9" |
|
Main Level |
Kitchen |
|
|
11'8" x 10'5" |
|
Main Level |
Living Room |
|
|
13'8" x 10'0" |
|
Main Level |
4pc Bathroom |
|
|
Measurements not available |
































