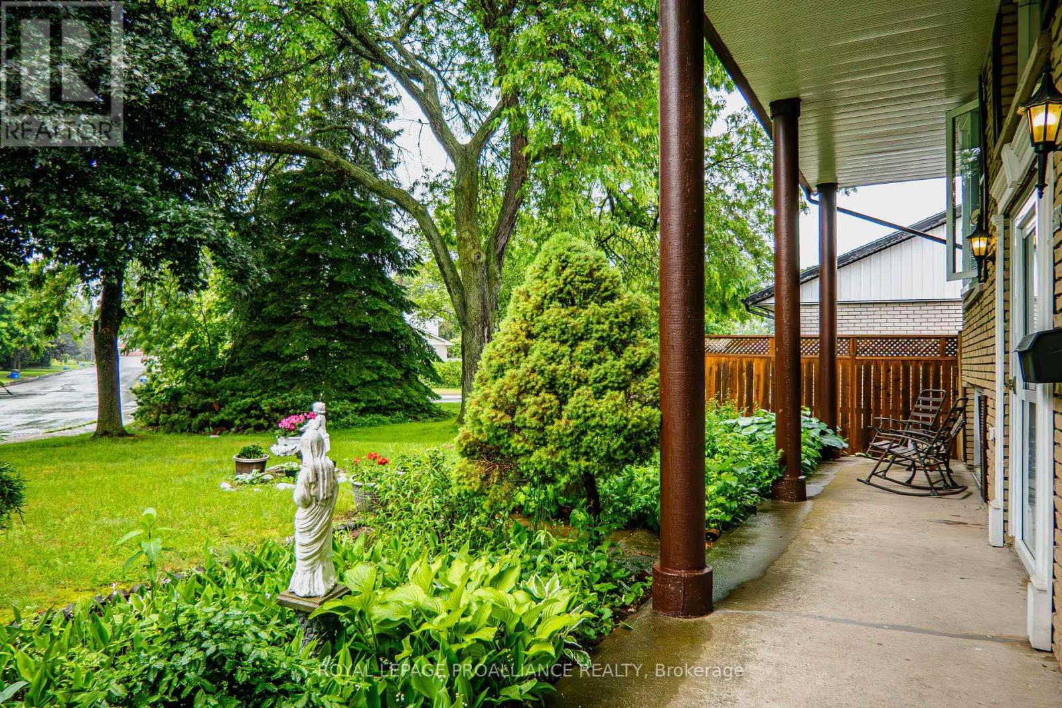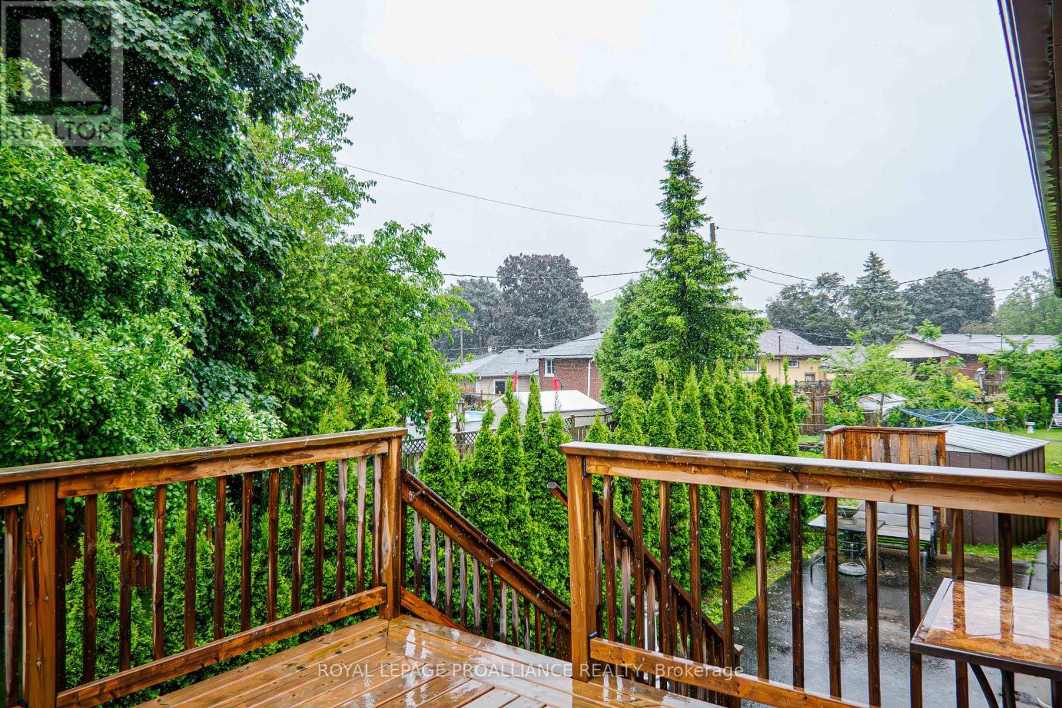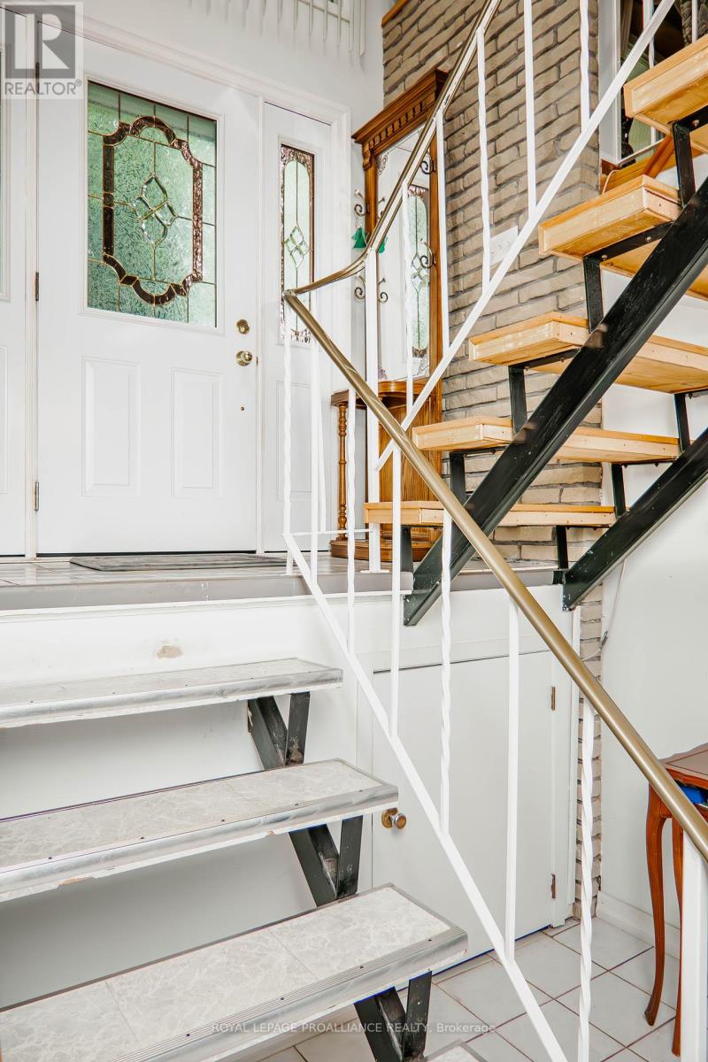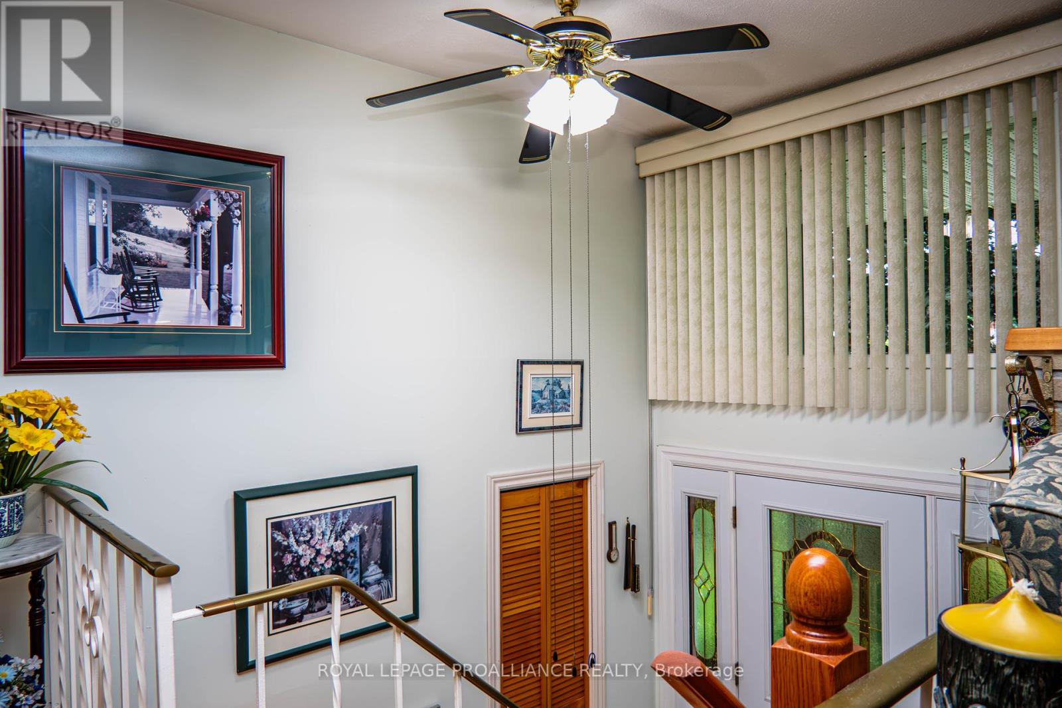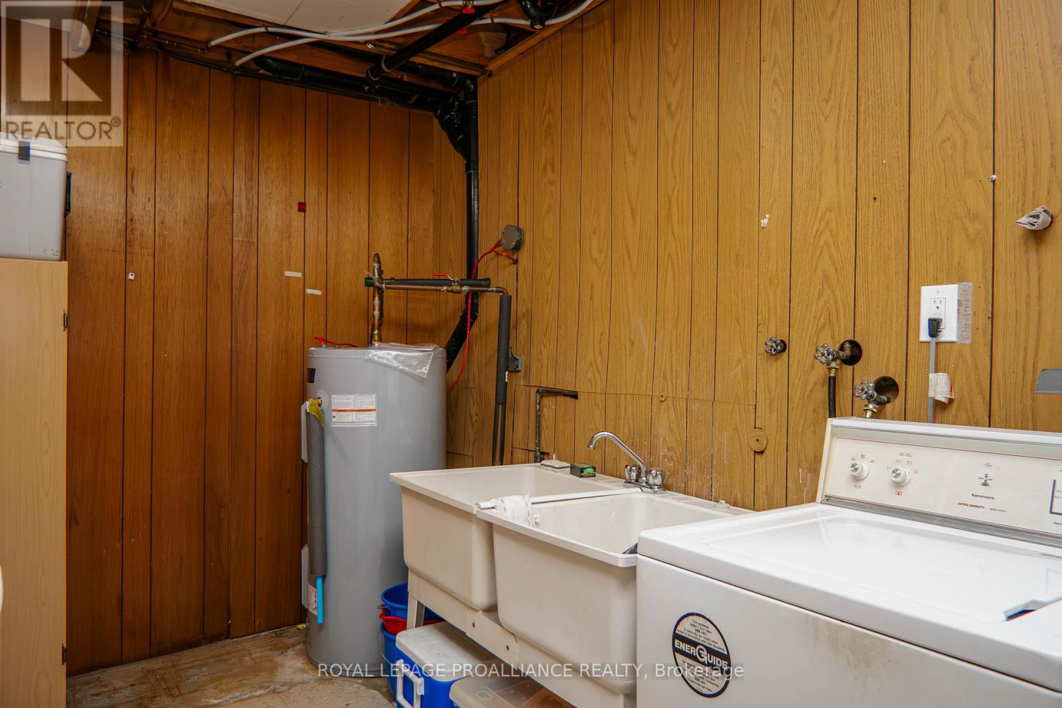4 Bedroom
2 Bathroom
Raised Bungalow
Wall Unit
Heat Pump
$549,900
Welcoming you to this alive and friendly West end neighborhood! This imposing all brick raised bungalow is a dream come true for anyone looking for value, functionality, potential and a generous private backyard ideal for kids and pets. Energy efficient heat pumps and head units are at the heart of this home's comfort. In the foyer, you will be greeted with charm and character. You can find hardwood flooring on the main floor of this 4 bed 2 bath home. The kitchen combines Granite counter top, ample cabinets and storage for your everyday needs. Looking to bring your DIY spirit to life? The workshop in the basement and double car garage will do just that! **** EXTRAS **** Home Inspection report on file and available. Aluminum wiring remediation work has been carried out by license electrician. Insurance letter and certificate available. Property sold in as-is condition (id:27910)
Property Details
|
MLS® Number
|
X8416478 |
|
Property Type
|
Single Family |
|
Amenities Near By
|
Beach, Hospital, Marina, Public Transit |
|
Parking Space Total
|
4 |
Building
|
Bathroom Total
|
2 |
|
Bedrooms Above Ground
|
3 |
|
Bedrooms Below Ground
|
1 |
|
Bedrooms Total
|
4 |
|
Appliances
|
Dishwasher, Dryer, Refrigerator, Stove, Washer |
|
Architectural Style
|
Raised Bungalow |
|
Basement Development
|
Finished |
|
Basement Type
|
Full (finished) |
|
Construction Style Attachment
|
Detached |
|
Cooling Type
|
Wall Unit |
|
Exterior Finish
|
Brick, Vinyl Siding |
|
Foundation Type
|
Block |
|
Heating Fuel
|
Electric |
|
Heating Type
|
Heat Pump |
|
Stories Total
|
1 |
|
Type
|
House |
|
Utility Water
|
Municipal Water |
Parking
Land
|
Acreage
|
No |
|
Land Amenities
|
Beach, Hospital, Marina, Public Transit |
|
Sewer
|
Sanitary Sewer |
|
Size Irregular
|
72 X 94.46 Ft ; 97.87ft X 19.14ft X 9.44ft X 9.44ft X ** |
|
Size Total Text
|
72 X 94.46 Ft ; 97.87ft X 19.14ft X 9.44ft X 9.44ft X **|under 1/2 Acre |
Rooms
| Level |
Type |
Length |
Width |
Dimensions |
|
Lower Level |
Workshop |
4.57 m |
2.56 m |
4.57 m x 2.56 m |
|
Lower Level |
Recreational, Games Room |
4.57 m |
4.58 m |
4.57 m x 4.58 m |
|
Lower Level |
Bedroom 4 |
3.97 m |
3.51 m |
3.97 m x 3.51 m |
|
Lower Level |
Sitting Room |
3.13 m |
3.51 m |
3.13 m x 3.51 m |
|
Lower Level |
Utility Room |
4.89 m |
2.42 m |
4.89 m x 2.42 m |
|
Main Level |
Kitchen |
4.88 m |
2.95 m |
4.88 m x 2.95 m |
|
Main Level |
Living Room |
6.85 m |
4.06 m |
6.85 m x 4.06 m |
|
Main Level |
Dining Room |
2.95 m |
2.95 m |
2.95 m x 2.95 m |
|
Main Level |
Bedroom |
3.15 m |
3.04 m |
3.15 m x 3.04 m |
|
Main Level |
Bedroom 2 |
3.14 m |
3.04 m |
3.14 m x 3.04 m |
|
Main Level |
Bedroom 3 |
4.6 m |
2.95 m |
4.6 m x 2.95 m |




