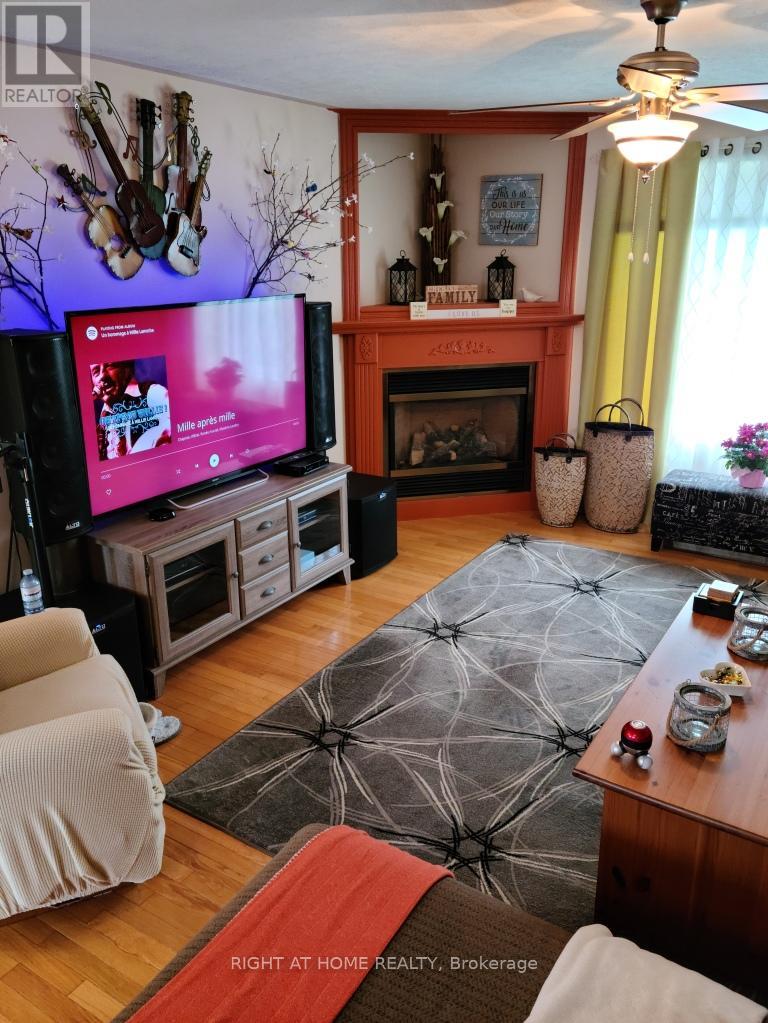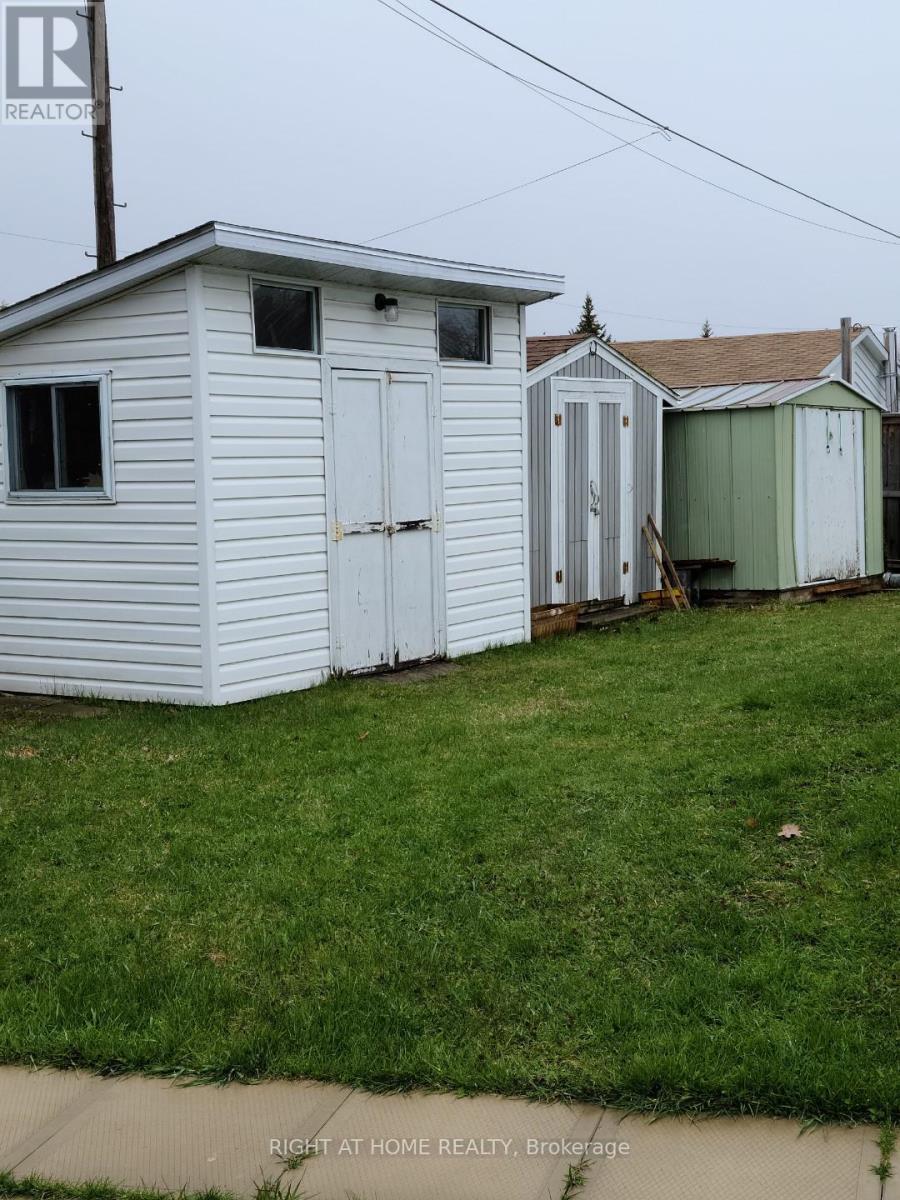4 Bedroom
2 Bathroom
Bungalow
Fireplace
Forced Air
$489,900
Immaculate! Beautiful Extended Family Home Or Income Property! Great Location Near All Amenities Including Schools, Rec Centre & Hospital In Sturgeon Falls On A Large 66X132 Lot! Two Separate Spotless Modern Homes! Both On The Main Floor With A Shared Foyer & Entry To Attached Garage. Both Units Also Have A Private Entrance, Private Decks & Separate Laundry. The 3 Bedroom Open Concept 1400 Sq. Ft. Unit Features Gleaming Hardwood Floors, Modern Kitchen & Dining Room With Walkout To Back Deck & Yard, Cozy Gas Fireplace In The Large Living Room, Master Bedroom With A Large Walk In Closet! 2 More Spacious Bedrooms, 5 Pc Bath & Laundry. A Stunning 1 Bedroom 950 Sq. Ft. Open Concept Unit Features A Spacious Eat-in Kitchen With Walkout To Front Deck, Nice Sized Living Room & Bedroom With Walk-In Closet & Newer 3Pc Bath. The Ultimate Place For Mom Or Someone Special! Easy Commute To North Bay Or Sudbury! **** EXTRAS **** 3 Sheds, 2 Fridges, 2 Stoves, 2 Washers, 2 Dryers, Roof(2017) , 12X33 Deck, 14X16 Gazebo (id:27910)
Property Details
|
MLS® Number
|
X8489814 |
|
Property Type
|
Single Family |
|
Parking Space Total
|
5 |
Building
|
Bathroom Total
|
2 |
|
Bedrooms Above Ground
|
4 |
|
Bedrooms Total
|
4 |
|
Appliances
|
Dryer, Refrigerator, Stove, Two Washers, Two Stoves, Washer |
|
Architectural Style
|
Bungalow |
|
Basement Type
|
Crawl Space |
|
Construction Style Attachment
|
Detached |
|
Exterior Finish
|
Brick, Vinyl Siding |
|
Fireplace Present
|
Yes |
|
Foundation Type
|
Block |
|
Heating Fuel
|
Natural Gas |
|
Heating Type
|
Forced Air |
|
Stories Total
|
1 |
|
Type
|
House |
|
Utility Water
|
Municipal Water |
Parking
Land
|
Acreage
|
No |
|
Sewer
|
Sanitary Sewer |
|
Size Irregular
|
66 X 132 Ft |
|
Size Total Text
|
66 X 132 Ft |
Rooms
| Level |
Type |
Length |
Width |
Dimensions |
|
Main Level |
Kitchen |
3.89 m |
3.35 m |
3.89 m x 3.35 m |
|
Main Level |
Foyer |
2.37 m |
2.1 m |
2.37 m x 2.1 m |
|
Main Level |
Living Room |
4.8 m |
4.4 m |
4.8 m x 4.4 m |
|
Main Level |
Dining Room |
4.22 m |
3.84 m |
4.22 m x 3.84 m |
|
Main Level |
Primary Bedroom |
4.4 m |
3.4 m |
4.4 m x 3.4 m |
|
Main Level |
Bedroom 2 |
4.45 m |
2.71 m |
4.45 m x 2.71 m |
|
Main Level |
Bedroom 3 |
3.6 m |
2.49 m |
3.6 m x 2.49 m |
|
Main Level |
Kitchen |
5.48 m |
5.48 m |
5.48 m x 5.48 m |
|
Main Level |
Living Room |
4.1 m |
3.69 m |
4.1 m x 3.69 m |
|
Main Level |
Primary Bedroom |
4.6 m |
3.39 m |
4.6 m x 3.39 m |
|
Main Level |
Laundry Room |
3.38 m |
2.2 m |
3.38 m x 2.2 m |

































