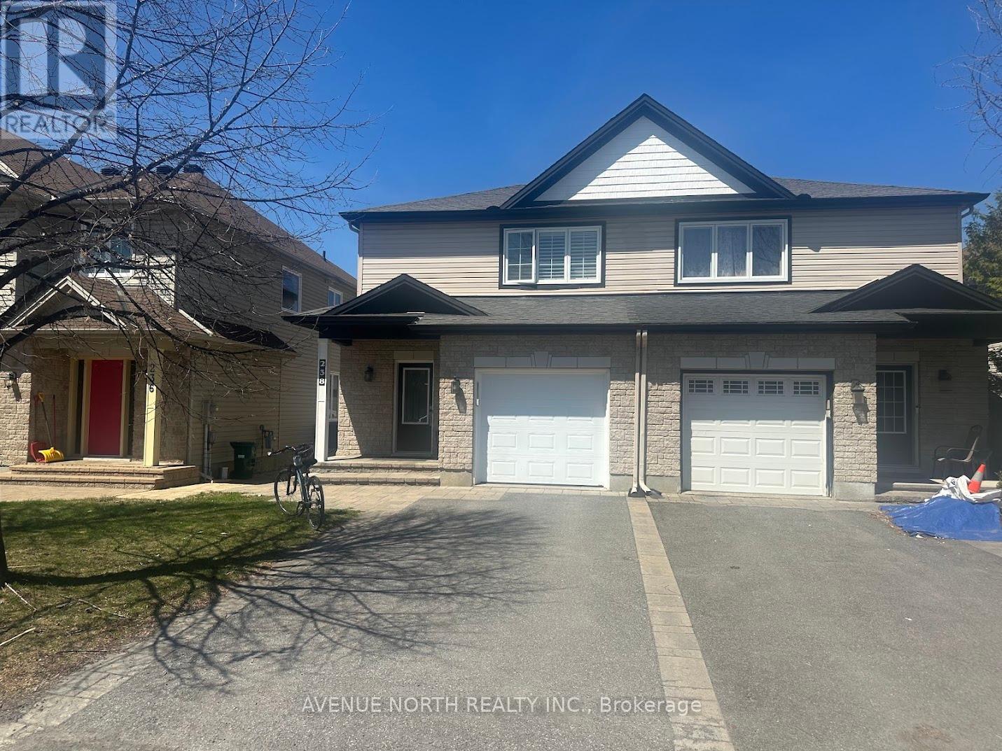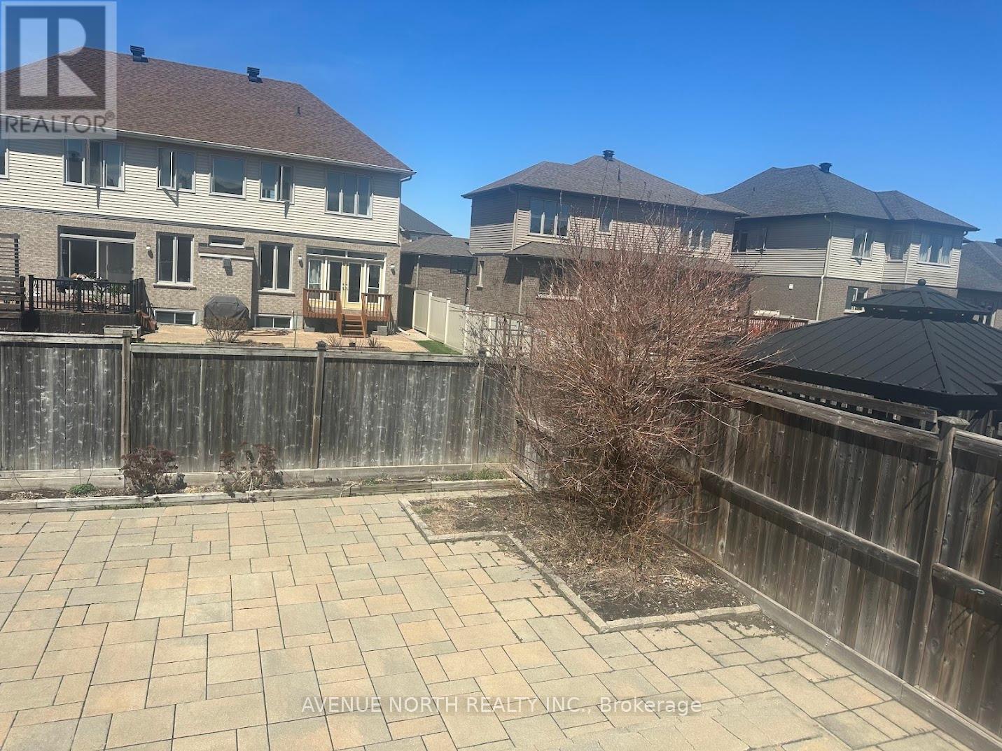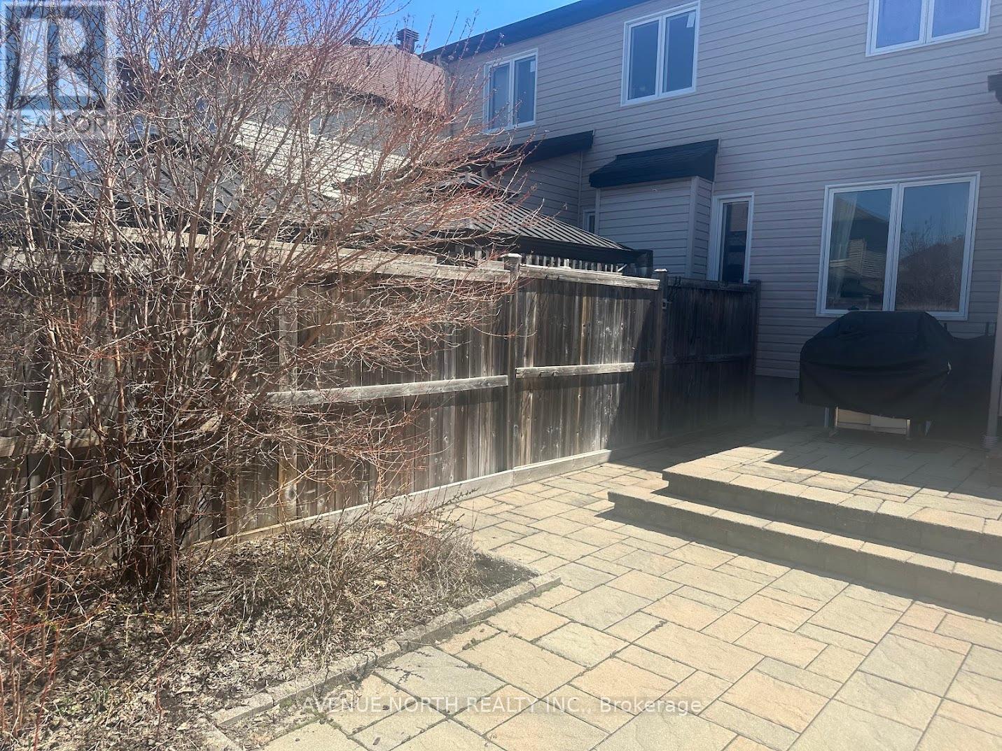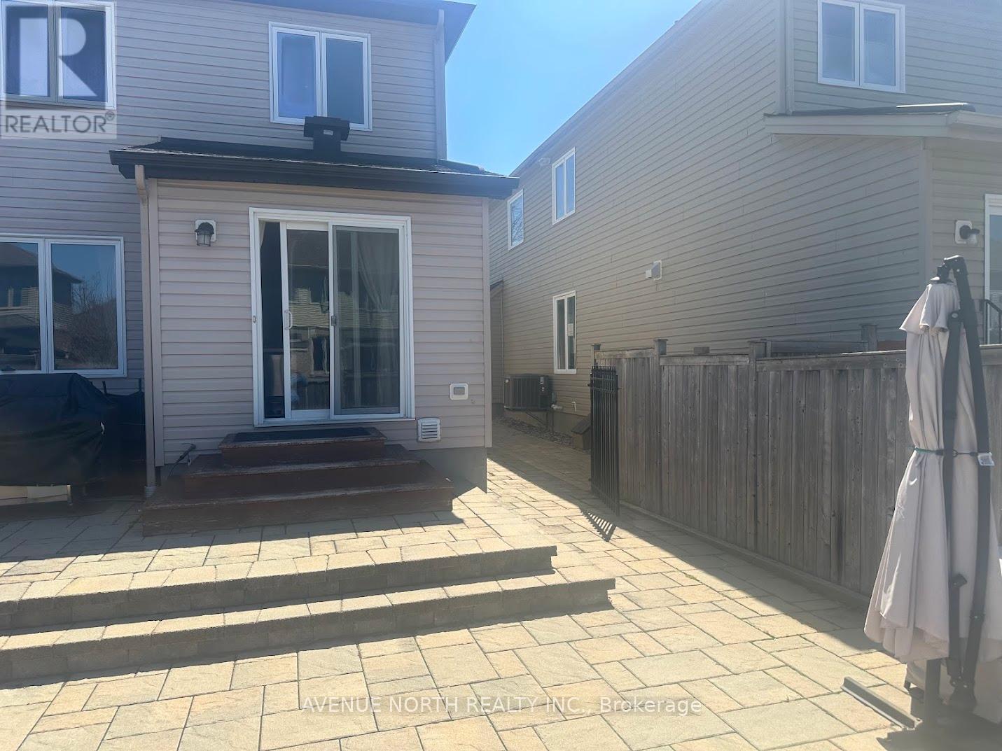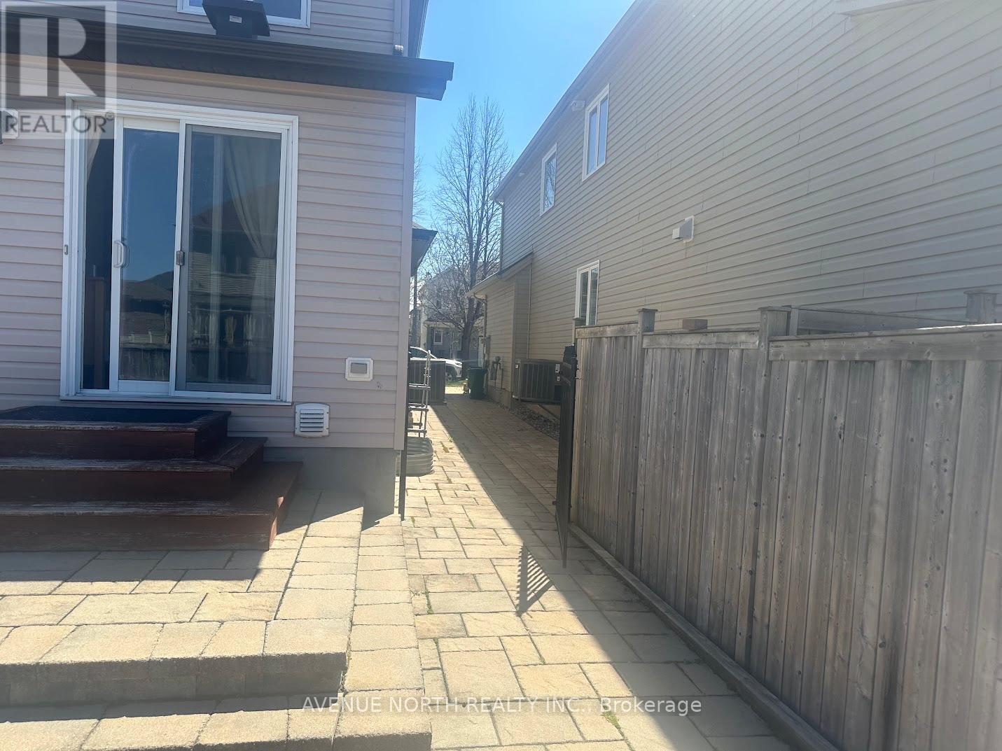238 Tewsley Drive Ottawa, Ontario K1V 0Y6
$2,660 Monthly
Welcome to Tranquility on Tewsley, a distinguished property located within the private waterfront community of The Landing in Riverside South. This residence is situated in a serene neighbourhood benefiting from the absence of through traffic and features meticulously landscaped grounds and an interlocked walkway. Upon entry, you are welcomed into a tiled foyer equipped with a double closet and convenient interior access to the garage. The main floor is elegantly finished with hardwood flooring throughout the dining and living rooms, as well as a generously sized open-concept kitchen is thoughtfully designed with a raised breakfast bar, tiled backsplash, ample shelving, a separate preparation area, and a patio door that opens to a stunning, low-maintenance interlocked patio and backyard retreat. The second level comprises a master bedroom enhanced by a large window fitted with shutters, providing excellent natural light, and includes a walk-in closet. The expansive master bathroom offers a comfortable and refined space. The finished basement is appointed with a bathroom and two egress windows. The property's location provides convenient access to the waterfront and Claudette Cain Park, in addition to nearby grocery and drug stores, and a kayak/canoe launching dock. (id:28469)
Property Details
| MLS® Number | X12132366 |
| Property Type | Single Family |
| Neigbourhood | Riverside South-Findlay Creek |
| Community Name | 2602 - Riverside South/Gloucester Glen |
| Parking Space Total | 2 |
Building
| Bathroom Total | 3 |
| Bedrooms Above Ground | 3 |
| Bedrooms Total | 3 |
| Appliances | Garage Door Opener Remote(s), Dishwasher, Hood Fan, Stove, Washer, Refrigerator |
| Basement Development | Finished |
| Basement Type | N/a (finished) |
| Construction Style Attachment | Semi-detached |
| Cooling Type | Central Air Conditioning |
| Exterior Finish | Brick, Vinyl Siding |
| Foundation Type | Poured Concrete |
| Half Bath Total | 1 |
| Heating Fuel | Natural Gas |
| Heating Type | Forced Air |
| Stories Total | 2 |
| Size Interior | 1,100 - 1,500 Ft2 |
| Type | House |
| Utility Water | Municipal Water |
Parking
| Attached Garage | |
| Garage |
Land
| Acreage | No |
| Sewer | Sanitary Sewer |
| Size Depth | 98 Ft ,4 In |
| Size Frontage | 25 Ft ,9 In |
| Size Irregular | 25.8 X 98.4 Ft |
| Size Total Text | 25.8 X 98.4 Ft |

