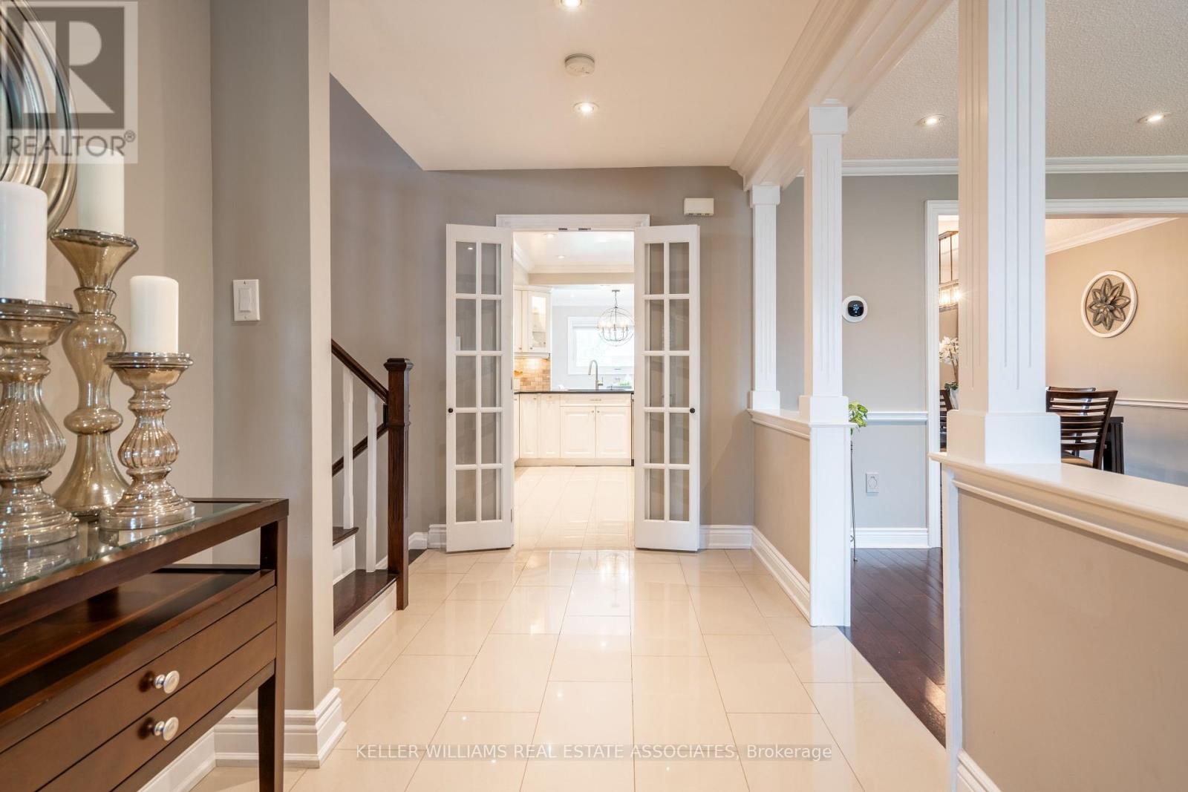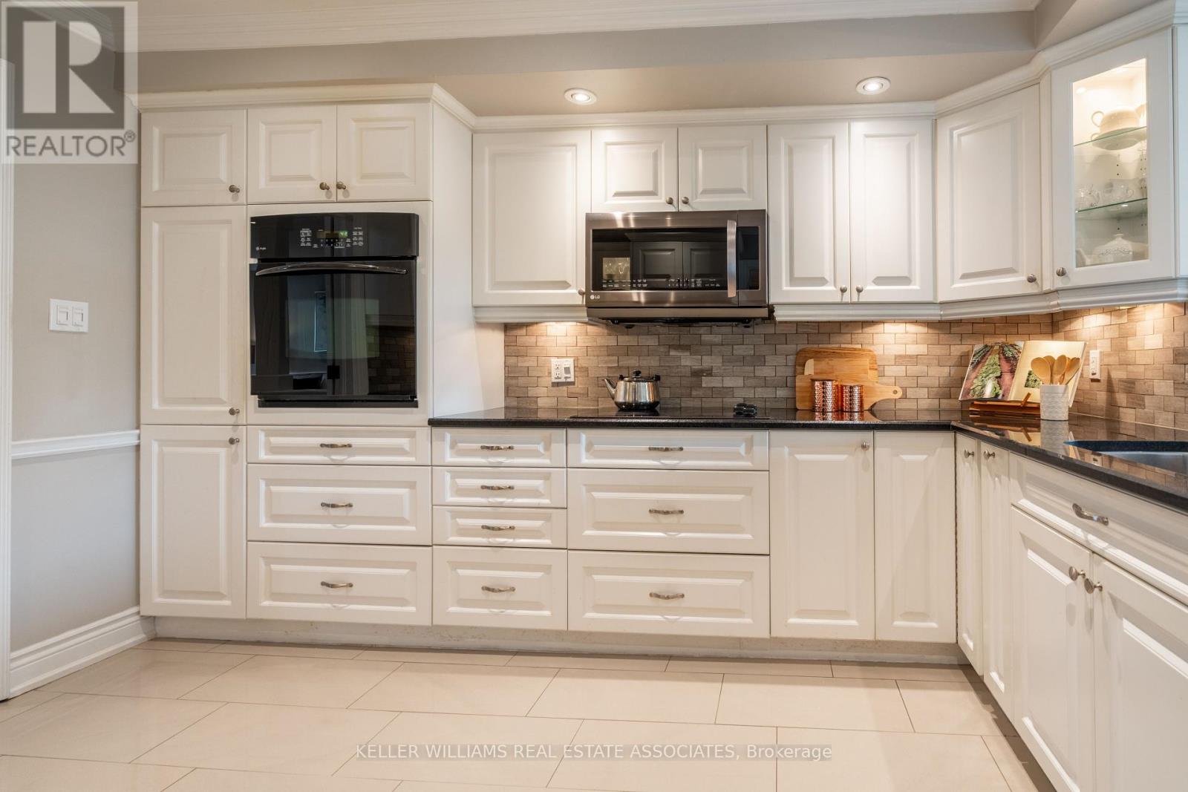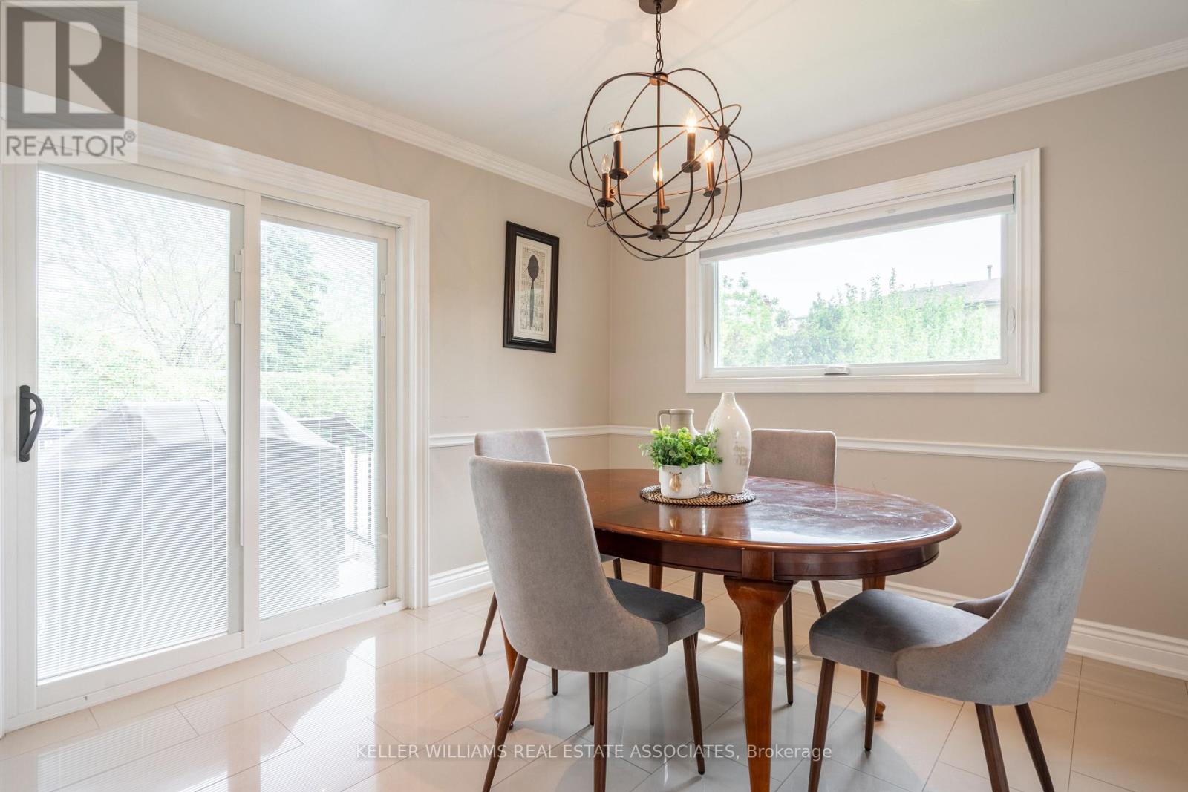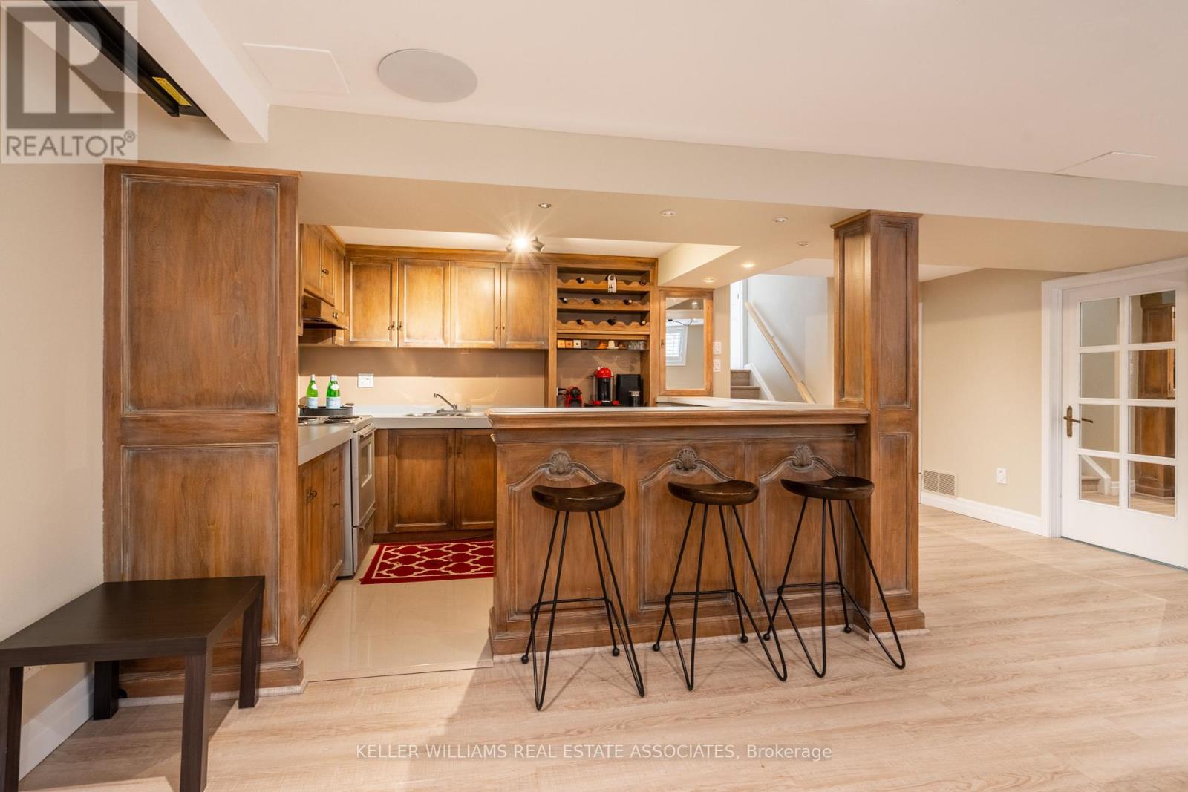4 Bedroom
4 Bathroom
Fireplace
Central Air Conditioning
Forced Air
Landscaped
$1,499,000
Welcome home to this stunning 4-level side-split style home offering tons of space for your growing family in a wonderful family-friendly, mature community. This lovingly cared for home features hardwood floors, pot lights & crown moulding throughout, a modern eat-in kitchen that walks out to a secluded terrace, a great place to have your coffee in the morning as well as unwind after a day at work. The family room has a beautiful natural wood-burning fireplace where you can cozy up with the family, pot lights & a glass patio door access to the backyard. The basement is a large space fully finished for the family to enjoy entertaining at the wet bar! Tons of storage and beautifully crafted built-in cabinetry. This home is truly one you won't want to miss seeing. Book a showing soon before it's sold! **** EXTRAS **** Furnace & A/C '20, Roof & Windows '19, Fridge '20, Electric Cooktop, Wall Oven, Built in Microwave' 23, Dishwasher '23, Washer & Dryer '23, Stove (bsmt). (id:27910)
Open House
This property has open houses!
Starts at:
1:00 pm
Ends at:
3:00 pm
Starts at:
2:00 pm
Ends at:
4:00 pm
Property Details
|
MLS® Number
|
W8453138 |
|
Property Type
|
Single Family |
|
Community Name
|
Cooksville |
|
Amenities Near By
|
Hospital, Park, Public Transit, Schools |
|
Community Features
|
Community Centre |
|
Parking Space Total
|
8 |
|
Structure
|
Deck, Patio(s), Porch |
Building
|
Bathroom Total
|
4 |
|
Bedrooms Above Ground
|
3 |
|
Bedrooms Below Ground
|
1 |
|
Bedrooms Total
|
4 |
|
Appliances
|
Central Vacuum, Refrigerator, Window Coverings |
|
Basement Development
|
Finished |
|
Basement Features
|
Separate Entrance |
|
Basement Type
|
N/a (finished) |
|
Construction Style Attachment
|
Detached |
|
Construction Style Split Level
|
Sidesplit |
|
Cooling Type
|
Central Air Conditioning |
|
Exterior Finish
|
Aluminum Siding, Brick |
|
Fire Protection
|
Security System |
|
Fireplace Present
|
Yes |
|
Fireplace Total
|
1 |
|
Heating Fuel
|
Natural Gas |
|
Heating Type
|
Forced Air |
|
Type
|
House |
|
Utility Water
|
Municipal Water |
Parking
Land
|
Acreage
|
No |
|
Land Amenities
|
Hospital, Park, Public Transit, Schools |
|
Landscape Features
|
Landscaped |
|
Sewer
|
Sanitary Sewer |
|
Size Irregular
|
50 X 120.5 Ft |
|
Size Total Text
|
50 X 120.5 Ft|under 1/2 Acre |
Rooms
| Level |
Type |
Length |
Width |
Dimensions |
|
Basement |
Bedroom 4 |
5.54 m |
2.97 m |
5.54 m x 2.97 m |
|
Basement |
Laundry Room |
3.07 m |
3.94 m |
3.07 m x 3.94 m |
|
Basement |
Recreational, Games Room |
3.17 m |
9.63 m |
3.17 m x 9.63 m |
|
Lower Level |
Family Room |
5.03 m |
3.84 m |
5.03 m x 3.84 m |
|
Main Level |
Living Room |
3.58 m |
5.74 m |
3.58 m x 5.74 m |
|
Main Level |
Dining Room |
2.9 m |
3.84 m |
2.9 m x 3.84 m |
|
Main Level |
Kitchen |
3.35 m |
3.96 m |
3.35 m x 3.96 m |
|
Main Level |
Eating Area |
3.12 m |
3.25 m |
3.12 m x 3.25 m |
|
Upper Level |
Primary Bedroom |
4.95 m |
5.28 m |
4.95 m x 5.28 m |
|
Upper Level |
Bedroom 2 |
3.4 m |
3.71 m |
3.4 m x 3.71 m |
|
Upper Level |
Bedroom 3 |
3.4 m |
4.14 m |
3.4 m x 4.14 m |
Utilities
|
Cable
|
Available |
|
Sewer
|
Installed |










































