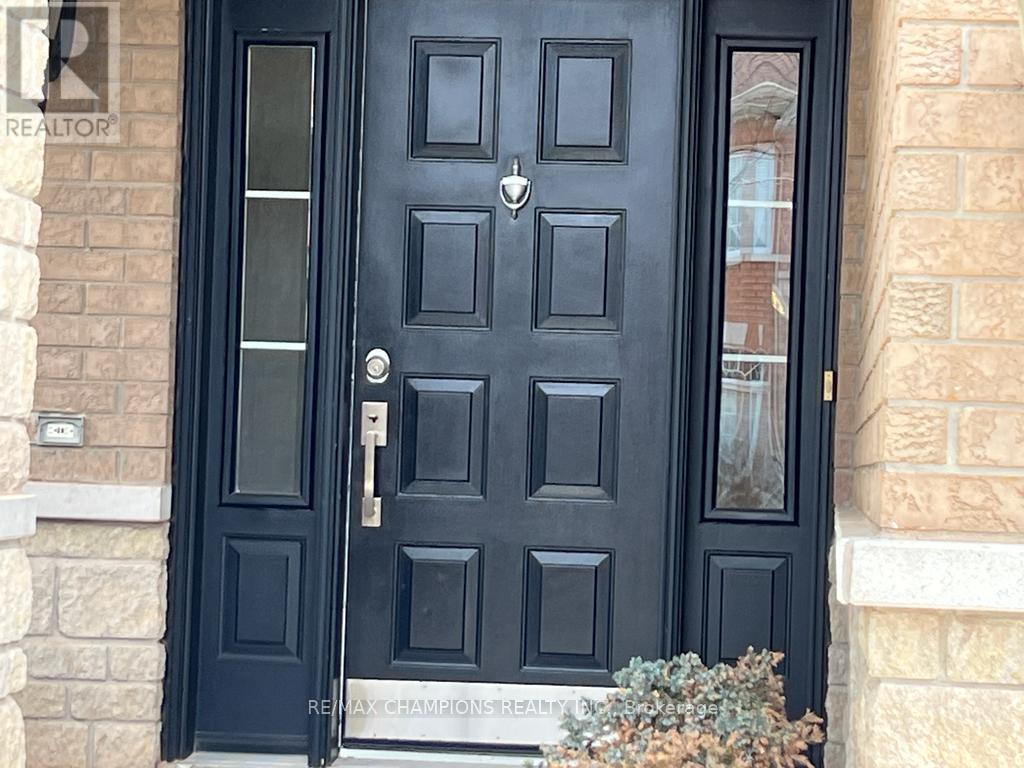3 Bedroom
4 Bathroom
Fireplace
Central Air Conditioning
Forced Air
$1,799,000
Welcome To One Of The Best Landscaped House In The Neighbourhood. 4 Bdrm 4 Washroom Detach House. Interlocked Diveway. Hardwood Floor In Living Room And Family Room. Berber Carpet On 2nd Level In The Bedrooms. Beautiful Kitchen With Quartz Countertop , S/S Appliances. Potlights On Mail Level, Firplace In Family Room, California Shutters On 2nd Floor. Upgraded Light Fixtures . Finished basement with washroom. **** EXTRAS **** All Light Fixtures, Window Coverings, Fridge, Stove, Washer, Dryer , Dishwasher, Gdo (id:27910)
Property Details
|
MLS® Number
|
W9051536 |
|
Property Type
|
Single Family |
|
Community Name
|
Iroquois Ridge North |
|
ParkingSpaceTotal
|
2 |
Building
|
BathroomTotal
|
4 |
|
BedroomsAboveGround
|
3 |
|
BedroomsTotal
|
3 |
|
Appliances
|
Water Heater |
|
BasementDevelopment
|
Finished |
|
BasementType
|
N/a (finished) |
|
ConstructionStyleAttachment
|
Detached |
|
CoolingType
|
Central Air Conditioning |
|
ExteriorFinish
|
Brick |
|
FireplacePresent
|
Yes |
|
FlooringType
|
Hardwood, Tile, Carpeted |
|
FoundationType
|
Poured Concrete |
|
HalfBathTotal
|
1 |
|
HeatingFuel
|
Natural Gas |
|
HeatingType
|
Forced Air |
|
StoriesTotal
|
2 |
|
Type
|
House |
|
UtilityWater
|
Municipal Water |
Parking
Land
|
Acreage
|
No |
|
Sewer
|
Sanitary Sewer |
|
SizeDepth
|
106 Ft |
|
SizeFrontage
|
29 Ft |
|
SizeIrregular
|
29.05 X 106.06 Ft |
|
SizeTotalText
|
29.05 X 106.06 Ft |
Rooms
| Level |
Type |
Length |
Width |
Dimensions |
|
Second Level |
Bedroom |
|
|
Measurements not available |
|
Second Level |
Bedroom 2 |
|
|
Measurements not available |
|
Second Level |
Bedroom 3 |
|
|
Measurements not available |
|
Second Level |
Bedroom 4 |
|
|
Measurements not available |
|
Basement |
Other |
|
|
-1 |
|
Main Level |
Living Room |
|
|
Measurements not available |
|
Main Level |
Family Room |
|
|
Measurements not available |
|
Main Level |
Kitchen |
|
|
-1 |
|
Main Level |
Eating Area |
|
|
Measurements not available |

























