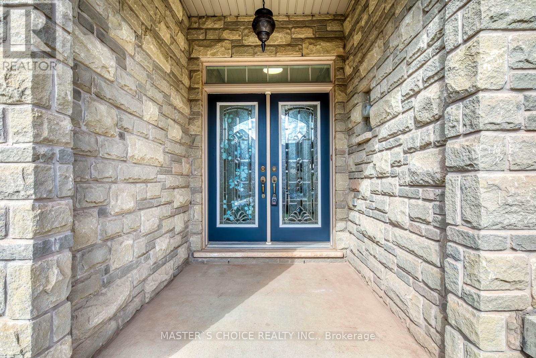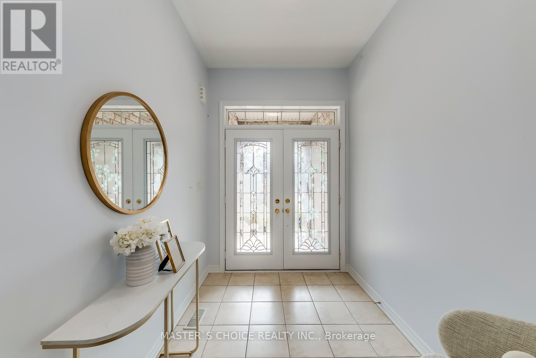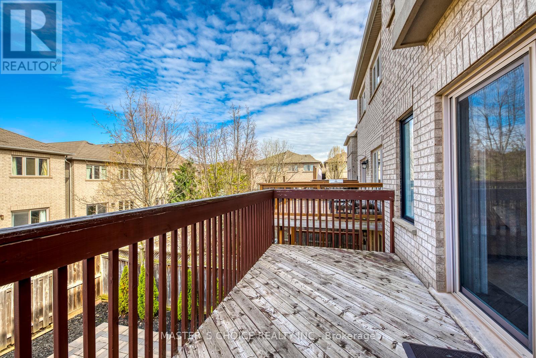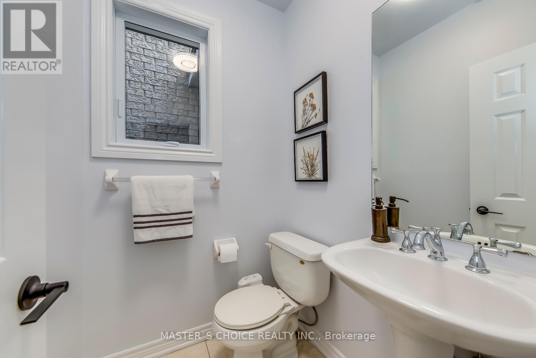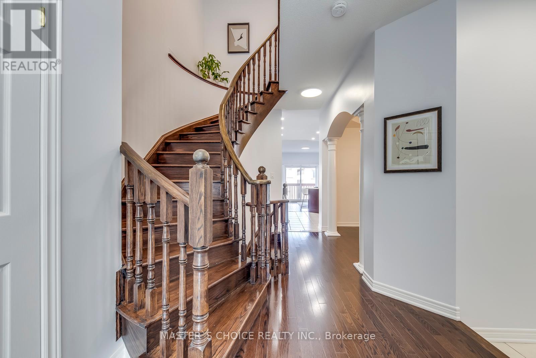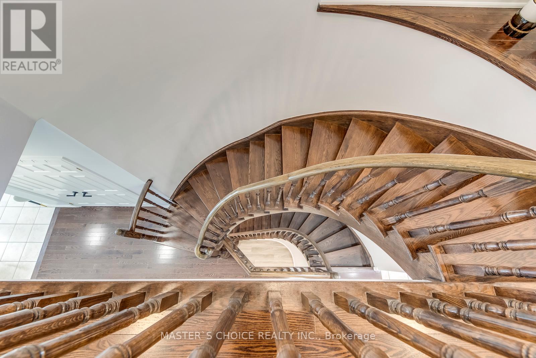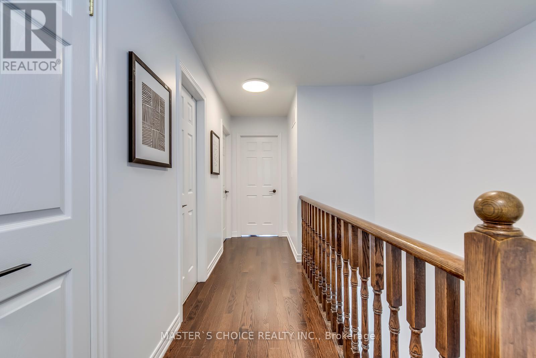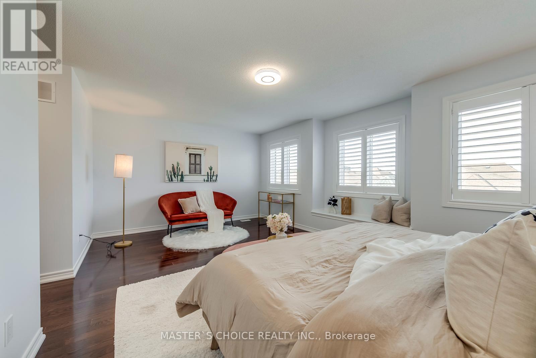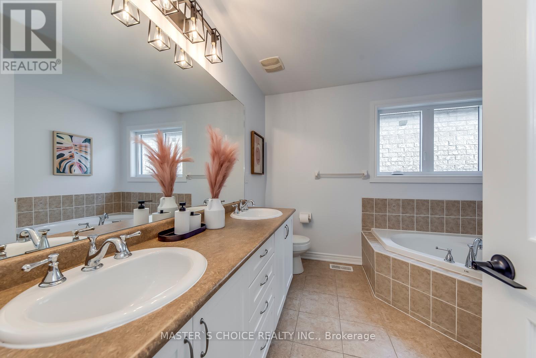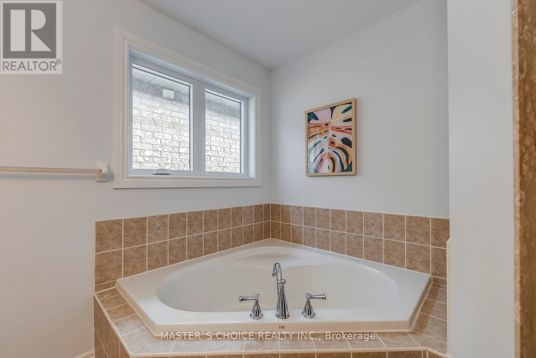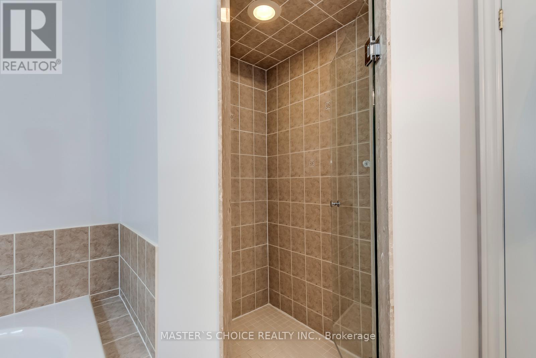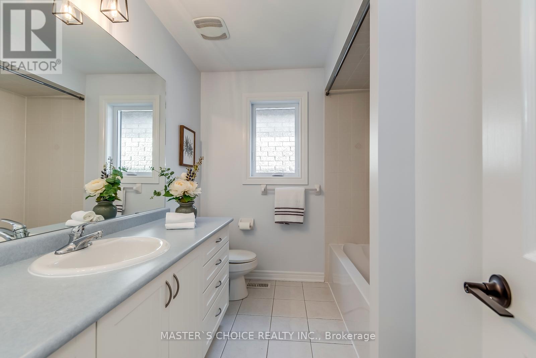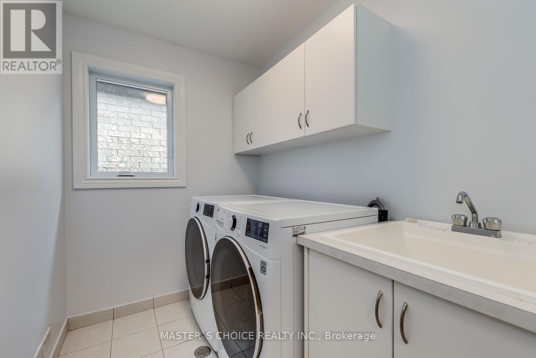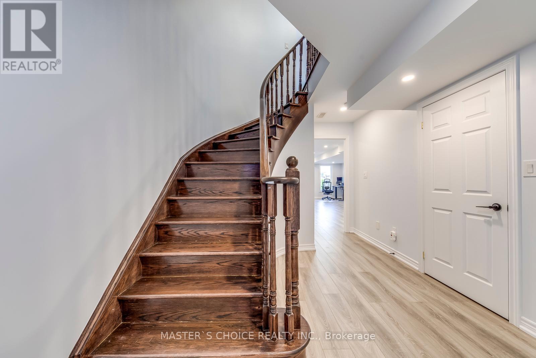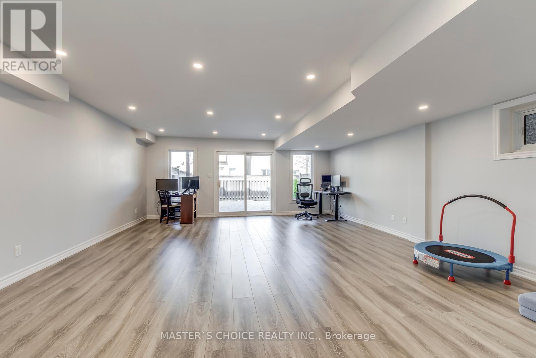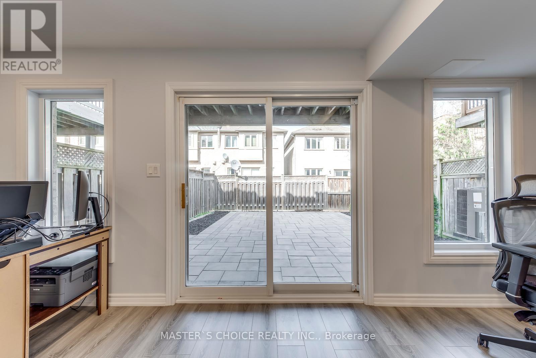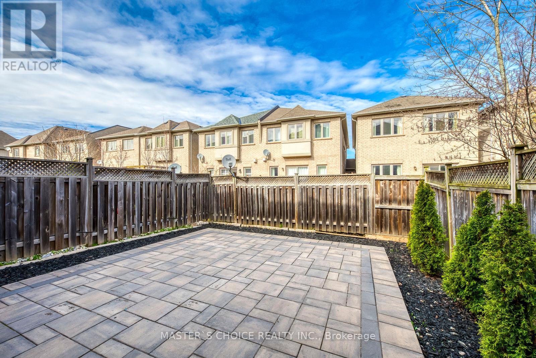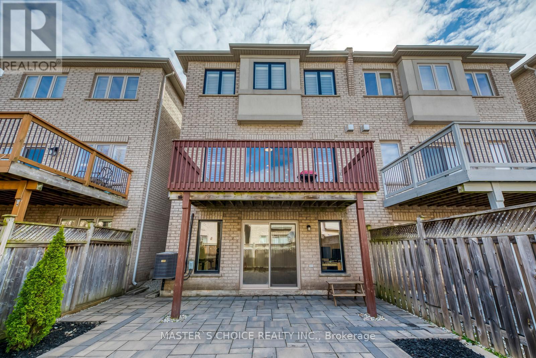3 Bedroom
4 Bathroom
Fireplace
Central Air Conditioning
Forced Air
$1,675,000
A Must See in Prestigious Joshua Creek!!! Fully Renovated Walkout Basement. Absolutely Stunning Executive Townhouse, 3 Bedrooms & 4 Washrooms with a spacious double garage/ 4-car parking space. 'Silverleaf' Model By Fernbrook, 2026 Sq Ft Above Grade. The main floor boasts 9 ft ceilings with Gleaming Hardwood Floor, California Shutters, Great Room W/Fireplace. Kitchen With Ss Appliances And Granite Countertop. 2nd Floor Laundry Room. Spacious Primary Bedroom W/ Walk-in Closet & 5Pcs Ensuite. **** EXTRAS **** Top-Ranked School District. Just Minutes from Parks & Trails, Rec Centre & Library, Restaurants, Shopping & Amenities. Easy Hwy Access! Perfect For Living & Entertaining. Proudly pre-listing home inspected by Carson Dunlop Home Inspection! (id:27910)
Open House
This property has open houses!
Starts at:
2:00 pm
Ends at:
4:00 pm
Property Details
|
MLS® Number
|
W8269538 |
|
Property Type
|
Single Family |
|
Community Name
|
Iroquois Ridge North |
|
Parking Space Total
|
4 |
Building
|
Bathroom Total
|
4 |
|
Bedrooms Above Ground
|
3 |
|
Bedrooms Total
|
3 |
|
Basement Development
|
Finished |
|
Basement Features
|
Walk Out |
|
Basement Type
|
N/a (finished) |
|
Construction Style Attachment
|
Attached |
|
Cooling Type
|
Central Air Conditioning |
|
Exterior Finish
|
Brick, Stone |
|
Fireplace Present
|
Yes |
|
Heating Fuel
|
Natural Gas |
|
Heating Type
|
Forced Air |
|
Stories Total
|
2 |
|
Type
|
Row / Townhouse |
Parking
Land
|
Acreage
|
No |
|
Size Irregular
|
25 X 110.3 Ft |
|
Size Total Text
|
25 X 110.3 Ft |
Rooms
| Level |
Type |
Length |
Width |
Dimensions |
|
Second Level |
Primary Bedroom |
5.89 m |
3.96 m |
5.89 m x 3.96 m |
|
Second Level |
Bedroom 2 |
3.02 m |
3.32 m |
3.02 m x 3.32 m |
|
Second Level |
Bedroom 3 |
4.7 m |
2.72 m |
4.7 m x 2.72 m |
|
Second Level |
Laundry Room |
|
|
Measurements not available |
|
Main Level |
Great Room |
5.89 m |
3.96 m |
5.89 m x 3.96 m |
|
Main Level |
Dining Room |
3.2 m |
3.66 m |
3.2 m x 3.66 m |
|
Main Level |
Kitchen |
2.74 m |
3.05 m |
2.74 m x 3.05 m |
|
Main Level |
Eating Area |
3.15 m |
3.05 m |
3.15 m x 3.05 m |



