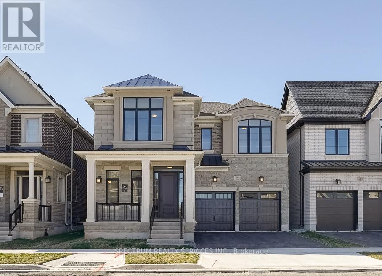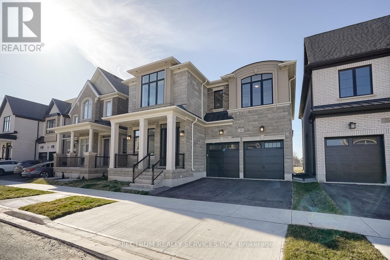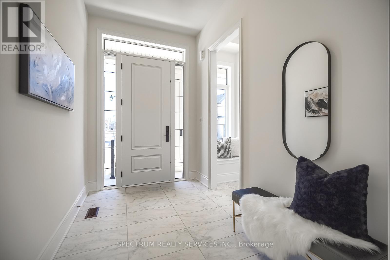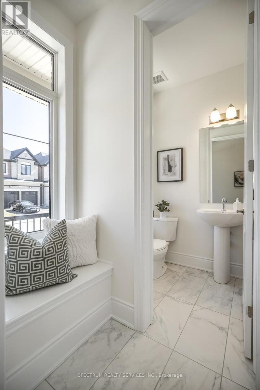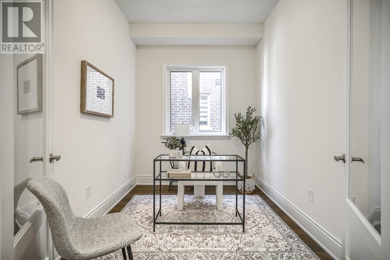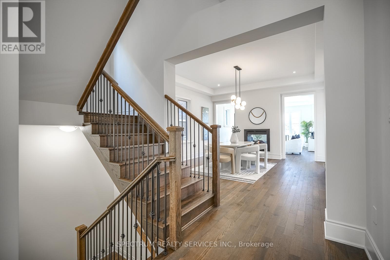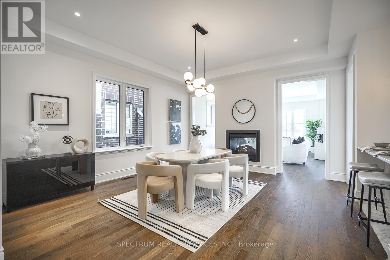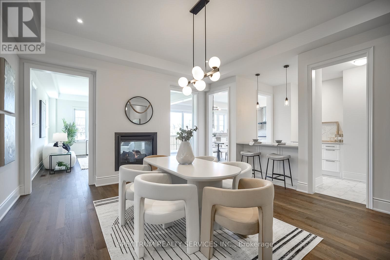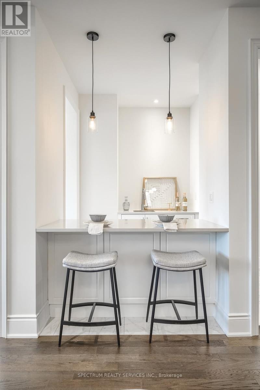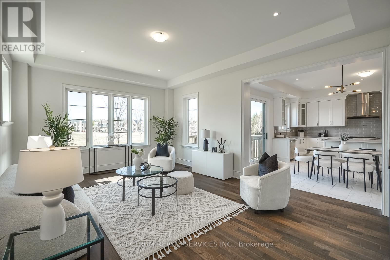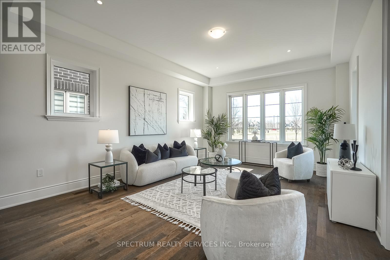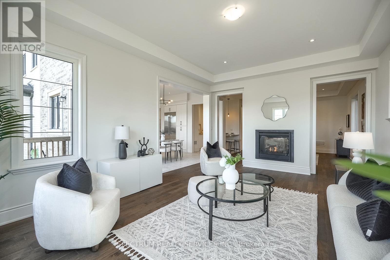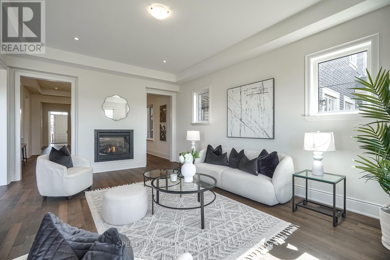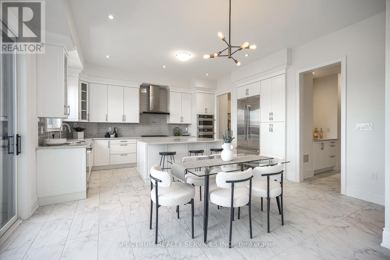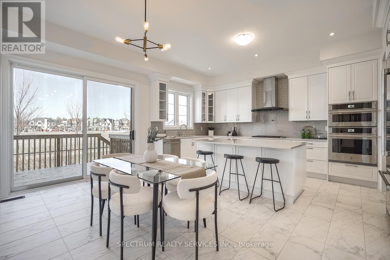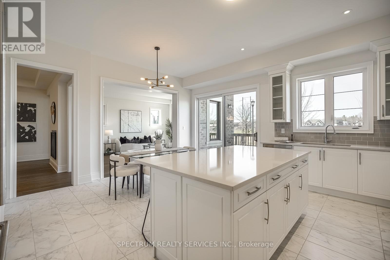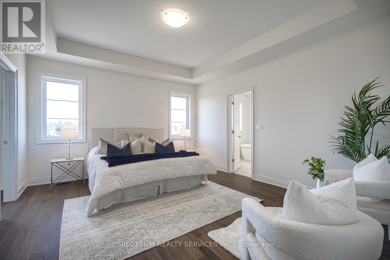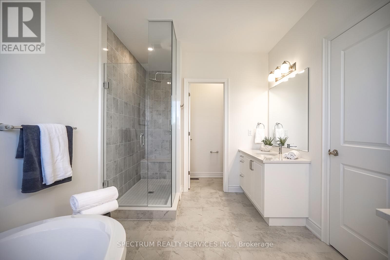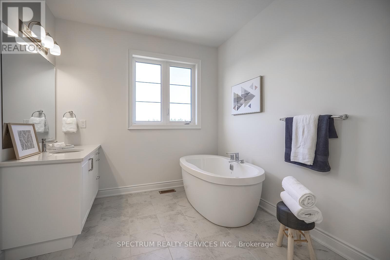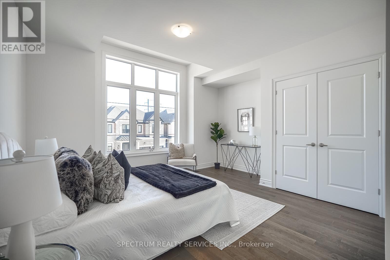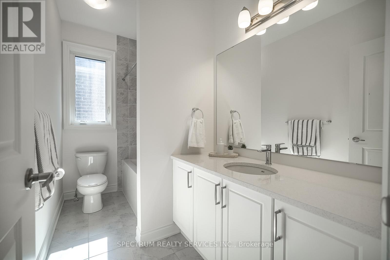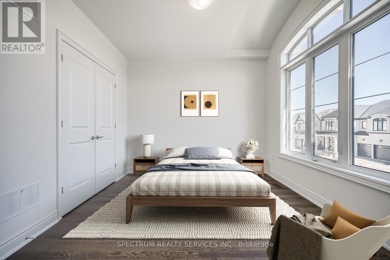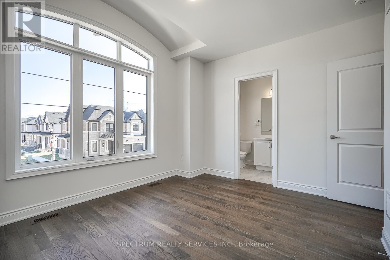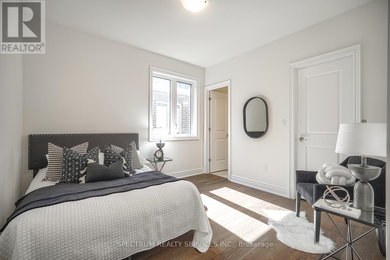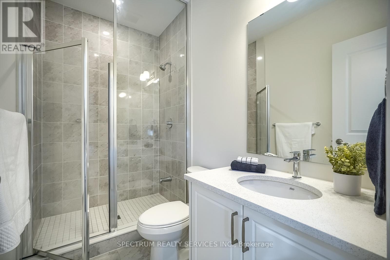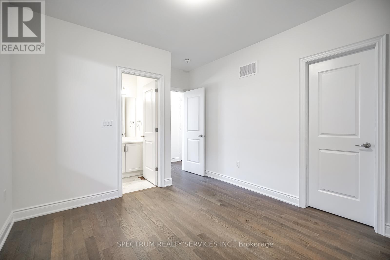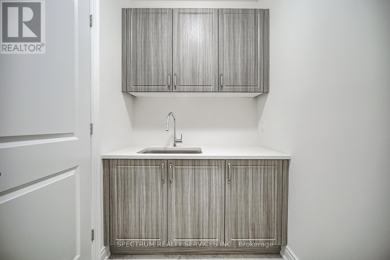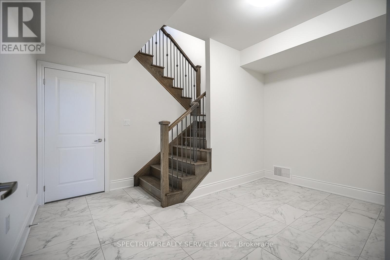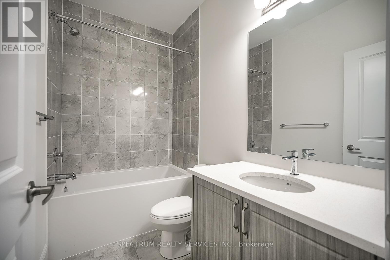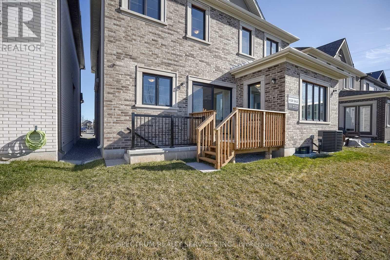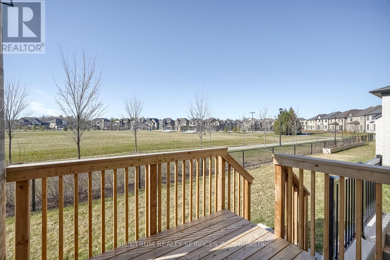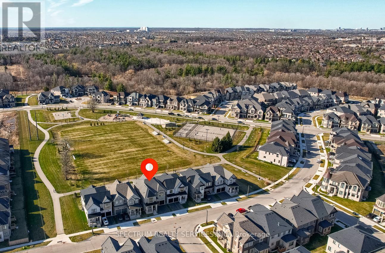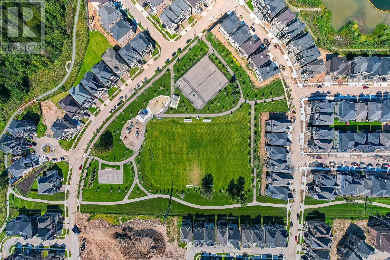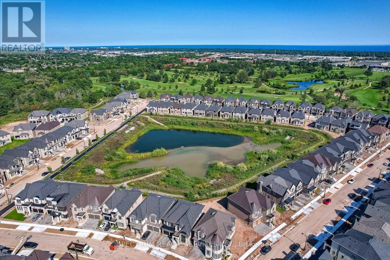5 Bedroom
7 Bathroom
Fireplace
Central Air Conditioning
Forced Air
$2,699,900
Luxury Living Awaits You, In Coveted Glen Abby Encore! Comfort and Elegance Harmonize In This Well Appointed Entertainer's Delight. Backing Onto Saw Whet Park Surrounded By Sprawling Greenery and Tranquil Trails, Is The Chadwick a 3,568 Sq Ft 5Bd 6.5 Bath, 2 Car Garage Home. This Executive 5Bd/5 Ensuite Plan With $164,000 In Upgrades, Includes A Spacious Main Floor With Dining/Greatroom With Double Sided Fireplace and Wet Bar. Culinary Enthusiasts Will Love the Jennair Equipped Kitchen, 8' Patio Doors Leading To Rear Deck, Garage & Pantry Entry Through Mudroom and Full Smart Home Package (with 1yr service included). No Neighbours Behind, Steps To The Park. Tennis Court, Splash Pad, Ponds, Trails and Golf Course. Easy Access To Major Highways, GO Train, Public Serivces and Top Rated Schools. **** EXTRAS **** Renowned Glen Abby Encore Development Features Playgrounds, Splash Pads, Soccer Fields, Tennis Courts, Walking Trails with Picturesque Views. B/On To Gold Course, Great Schools and just a few minutes to Bronte GO Station. (id:27910)
Property Details
|
MLS® Number
|
W8226430 |
|
Property Type
|
Single Family |
|
Community Name
|
Glen Abbey |
|
Amenities Near By
|
Hospital, Park, Schools |
|
Parking Space Total
|
4 |
Building
|
Bathroom Total
|
7 |
|
Bedrooms Above Ground
|
5 |
|
Bedrooms Total
|
5 |
|
Basement Features
|
Walk-up |
|
Basement Type
|
N/a |
|
Construction Style Attachment
|
Detached |
|
Cooling Type
|
Central Air Conditioning |
|
Exterior Finish
|
Concrete, Stone |
|
Fireplace Present
|
Yes |
|
Heating Fuel
|
Natural Gas |
|
Heating Type
|
Forced Air |
|
Stories Total
|
2 |
|
Type
|
House |
Parking
Land
|
Acreage
|
No |
|
Land Amenities
|
Hospital, Park, Schools |
|
Size Irregular
|
42 X 90 Ft |
|
Size Total Text
|
42 X 90 Ft |
|
Surface Water
|
Lake/pond |
Rooms
| Level |
Type |
Length |
Width |
Dimensions |
|
Second Level |
Primary Bedroom |
4.33 m |
4.88 m |
4.33 m x 4.88 m |
|
Second Level |
Bedroom 2 |
3.35 m |
3.35 m |
3.35 m x 3.35 m |
|
Second Level |
Bedroom 3 |
3.96 m |
3.35 m |
3.96 m x 3.35 m |
|
Second Level |
Bedroom 4 |
3.9 m |
3.96 m |
3.9 m x 3.96 m |
|
Second Level |
Bedroom 5 |
3.35 m |
3.35 m |
3.35 m x 3.35 m |
|
Second Level |
Laundry Room |
1.52 m |
2.13 m |
1.52 m x 2.13 m |
|
Main Level |
Office |
2.93 m |
2.44 m |
2.93 m x 2.44 m |
|
Main Level |
Dining Room |
4.57 m |
5.06 m |
4.57 m x 5.06 m |
|
Main Level |
Great Room |
4.36 m |
6.1 m |
4.36 m x 6.1 m |
|
Main Level |
Eating Area |
2.93 m |
4.82 m |
2.93 m x 4.82 m |
|
Main Level |
Kitchen |
2.93 m |
4.82 m |
2.93 m x 4.82 m |
|
Main Level |
Other |
2.74 m |
1.83 m |
2.74 m x 1.83 m |

