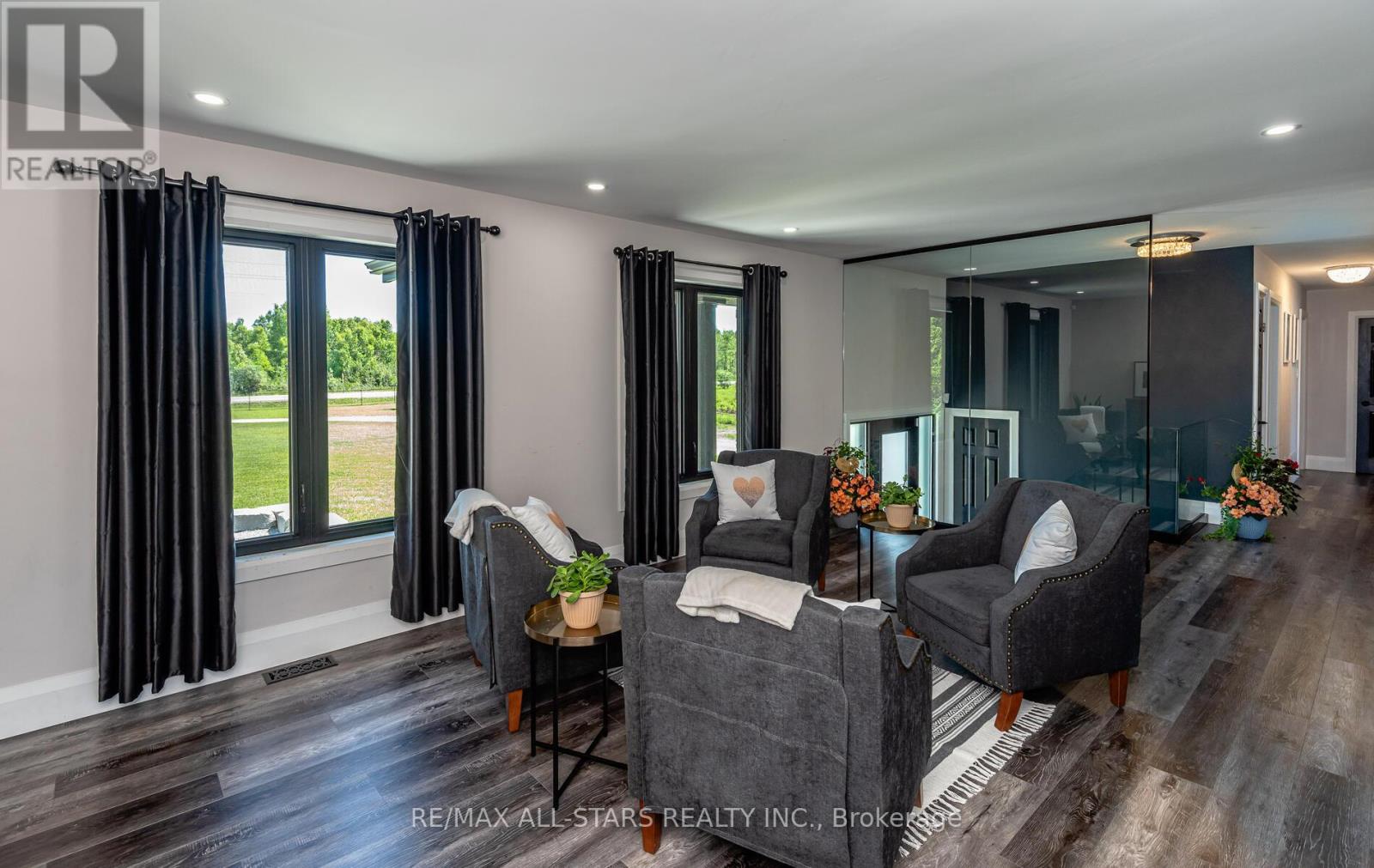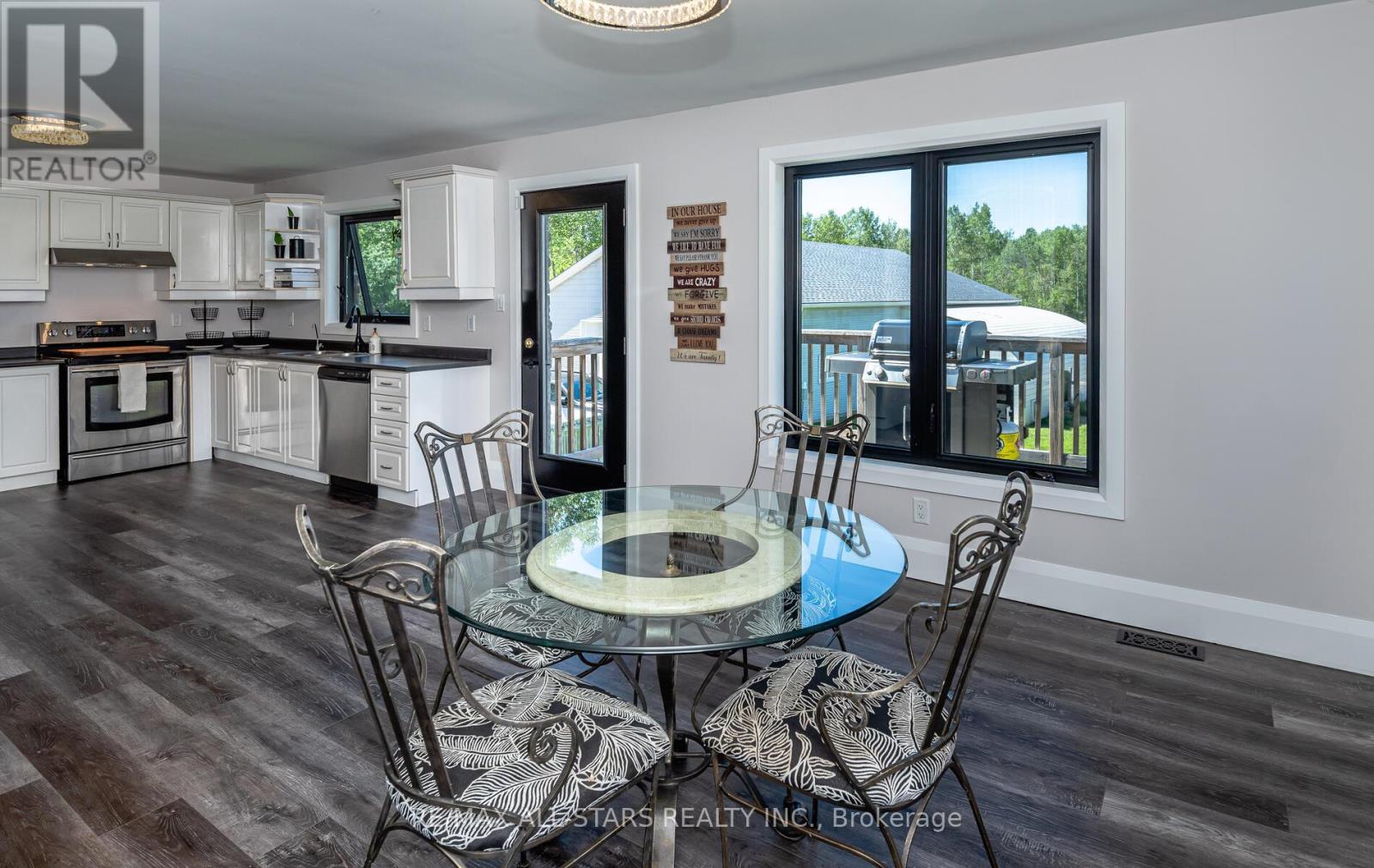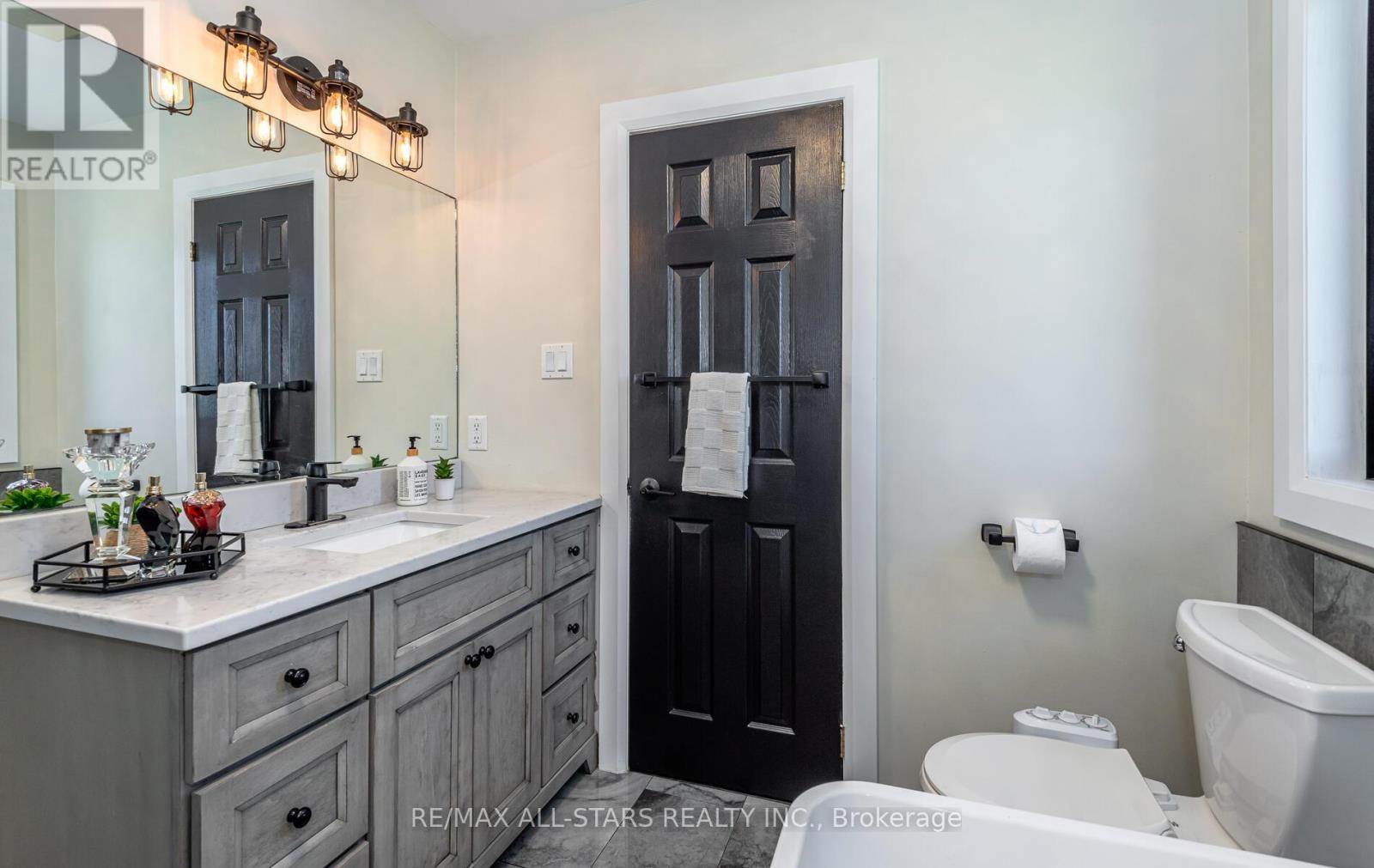6 Bedroom
4 Bathroom
Raised Bungalow
Central Air Conditioning
Forced Air
Acreage
$1,999,900
Welcome To Your Private Retreat Nestled On Nearly 10 Acres Of Serene Countryside, Where Tranquility Meets Luxury. This Exceptional Property Boasts A Main Residence With 3 Bedrooms, An Additional 2 Bedrooms In The Basement, As Well As A Charming 1 Bedroom Guest Quarters For Added Versatility. Spacious And Inviting Main Residence Features 3+2 Bedrooms, Offering Ample Space For Comfortable Living And Entertaining. An Updated Kitchen With Well Maintained Appliances And Abundant Counter Space Makes Meal Preparation A Delight. The Open-Concept Living And Dining Area Is Perfect For Gatherings - Enhanced By Natural Light And Scenic Views Of The Expansive Grounds. Retreat To The Master Suite With Walkout And Its Own Private Ensuite, Providing A Peaceful Sanctuary. Guest House Accommodations Are Ideal For Extended Family Or Guests. The Separate 1 Bedroom Accommodation Offers Privacy And Comfort With Its Own Kitchen, Living Area, Laundry, and bathroom facilities providing a cozy haven, ensuring everyone feels right at homeExcellent opportunity for extended family, rental income, a home office, or accommodation for staff, complete with Kitchenette And Bathroom. Enjoy Outdoor Living With Extensive Grounds Spanning Nearly 10 Acres, Offering Endless Possibilities For Gardening, Recreation Or Simply Taking In The Natural Beauty. Multiple Patio Areas And A Spacious Deck Provide Perfect Spots For Al Fresco Dining Or Relaxing With Loved Ones. Ample Parking Space, Including Heated Garage And Driveways, Ensures Convenience For Multiple Vehicles. Situated In A Desirable Area Known For Its Peace And Quiet, Yet Conveniently Located Near Schools, Beaches, Grocery Stores, Library And Parks Providing Easy Access To Urban Conveniences While Maintaining A Serene Rural Atmosphere. This Exceptional Property Offers A Unique Opportunity To Embrace A Lifestyle Of Comfort, Privacy, And Versatility. **** EXTRAS **** Whether You Are Looking For A Family Estate, Rental Income Opportunity Or A Peaceful Retreat, This Home Is Sure To Exceed Your Expectations. Schedule Your Private Tour Today And Envision Yourself Living The Life You've Always Dreamed Of! (id:27910)
Property Details
|
MLS® Number
|
N9010034 |
|
Property Type
|
Single Family |
|
Community Name
|
Keswick North |
|
AmenitiesNearBy
|
Beach, Marina, Schools |
|
Features
|
Wooded Area, Level |
|
ParkingSpaceTotal
|
15 |
|
Structure
|
Barn, Greenhouse |
Building
|
BathroomTotal
|
4 |
|
BedroomsAboveGround
|
3 |
|
BedroomsBelowGround
|
3 |
|
BedroomsTotal
|
6 |
|
Appliances
|
Dryer, Range, Refrigerator, Stove, Washer |
|
ArchitecturalStyle
|
Raised Bungalow |
|
BasementDevelopment
|
Finished |
|
BasementFeatures
|
Separate Entrance, Walk Out |
|
BasementType
|
N/a (finished) |
|
ConstructionStyleAttachment
|
Detached |
|
CoolingType
|
Central Air Conditioning |
|
ExteriorFinish
|
Brick |
|
FlooringType
|
Laminate, Porcelain Tile |
|
FoundationType
|
Concrete |
|
HeatingFuel
|
Natural Gas |
|
HeatingType
|
Forced Air |
|
StoriesTotal
|
1 |
|
Type
|
House |
Land
|
Acreage
|
Yes |
|
LandAmenities
|
Beach, Marina, Schools |
|
Sewer
|
Septic System |
|
SizeDepth
|
1320 Ft |
|
SizeFrontage
|
330 Ft |
|
SizeIrregular
|
330 X 1320 Ft ; 9.9 Acres As Per Geo |
|
SizeTotalText
|
330 X 1320 Ft ; 9.9 Acres As Per Geo|5 - 9.99 Acres |
Rooms
| Level |
Type |
Length |
Width |
Dimensions |
|
Basement |
Laundry Room |
1.89 m |
1.65 m |
1.89 m x 1.65 m |
|
Basement |
Utility Room |
4.17 m |
3.79 m |
4.17 m x 3.79 m |
|
Basement |
Games Room |
7.73 m |
3.8 m |
7.73 m x 3.8 m |
|
Basement |
Recreational, Games Room |
7.62 m |
3.8 m |
7.62 m x 3.8 m |
|
Basement |
Bedroom |
3.72 m |
2.86 m |
3.72 m x 2.86 m |
|
Basement |
Bedroom |
4.17 m |
3.77 m |
4.17 m x 3.77 m |
|
Main Level |
Kitchen |
3.74 m |
3.89 m |
3.74 m x 3.89 m |
|
Main Level |
Living Room |
6.25 m |
3.68 m |
6.25 m x 3.68 m |
|
Main Level |
Dining Room |
4.62 m |
3.89 m |
4.62 m x 3.89 m |
|
Main Level |
Primary Bedroom |
4.63 m |
3.88 m |
4.63 m x 3.88 m |
|
Main Level |
Bedroom 2 |
2.98 m |
3.48 m |
2.98 m x 3.48 m |
|
Main Level |
Bedroom 3 |
2.88 m |
2.58 m |
2.88 m x 2.58 m |










































