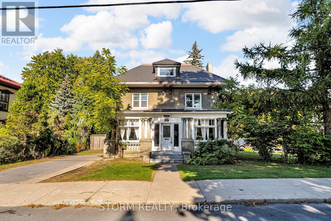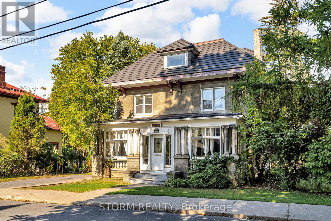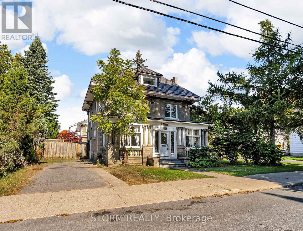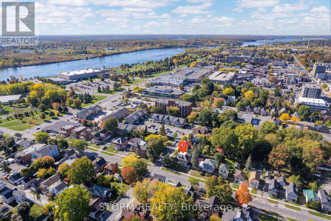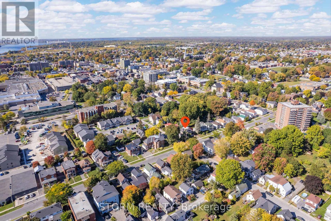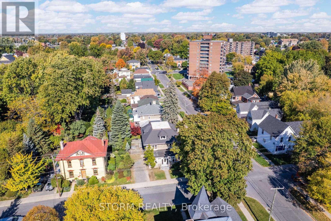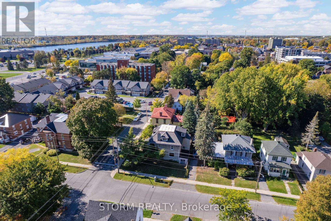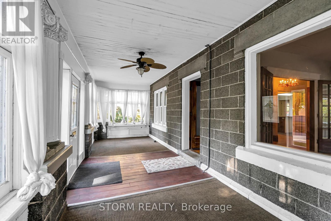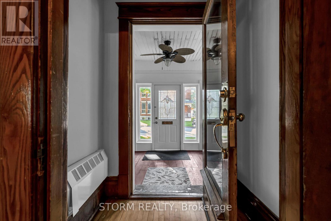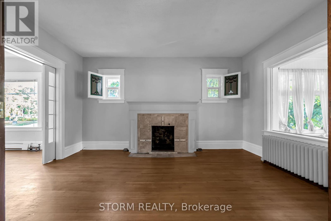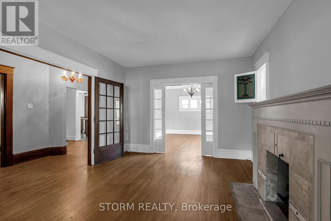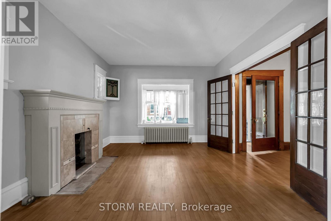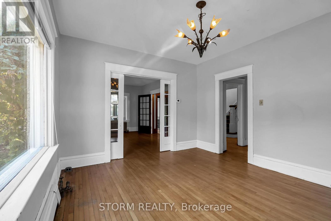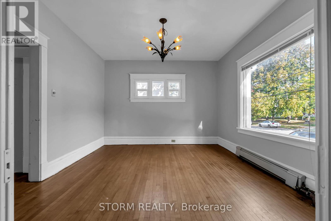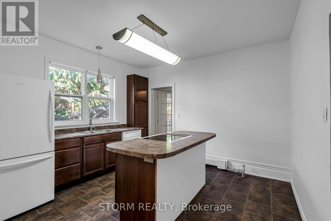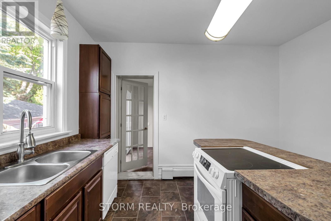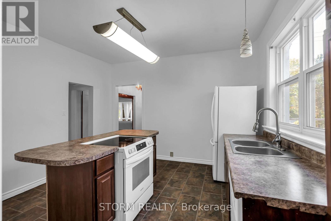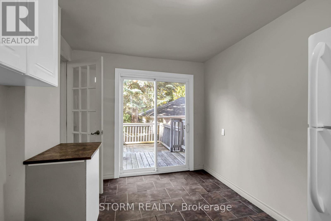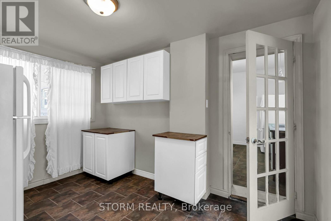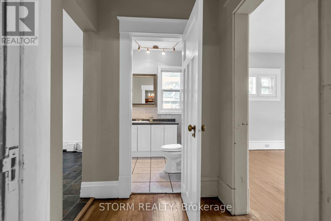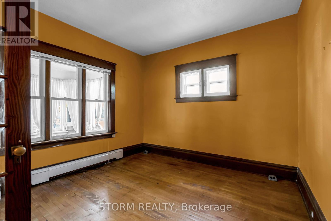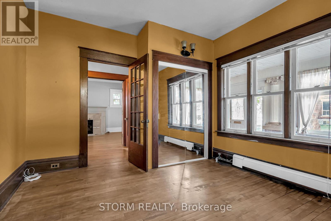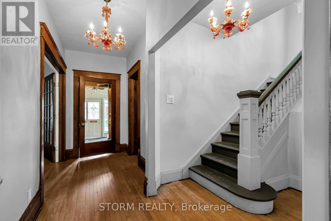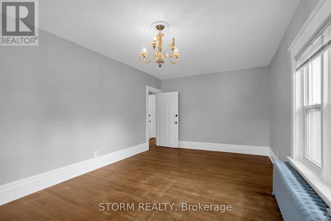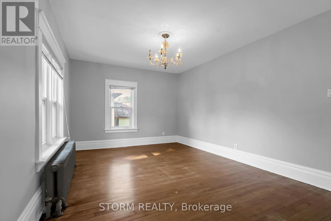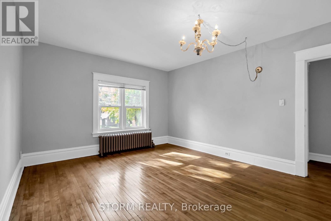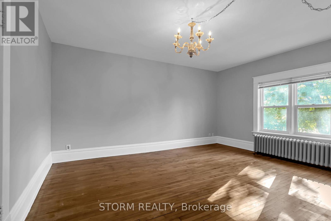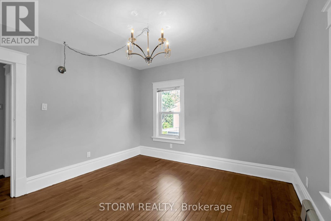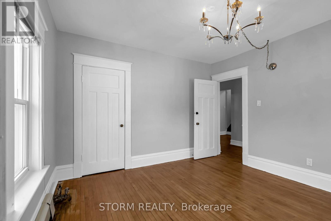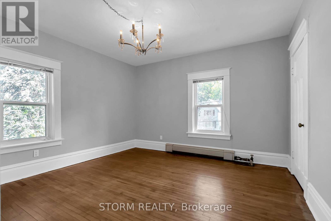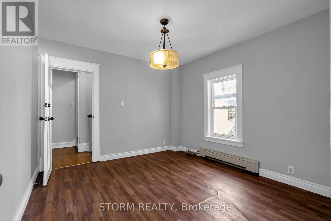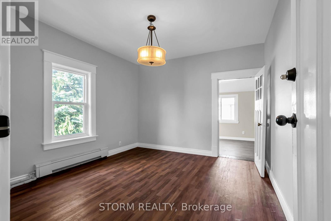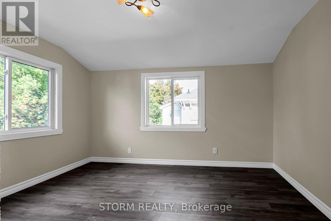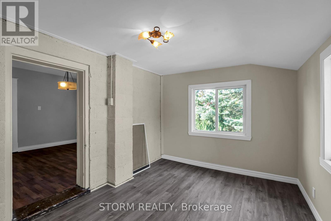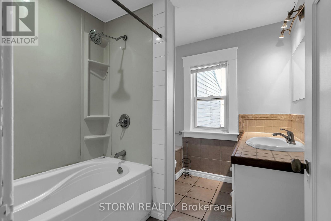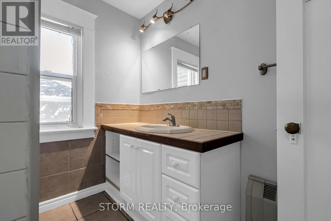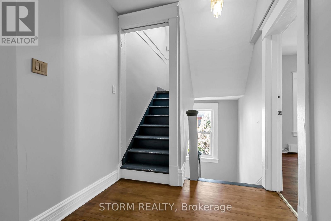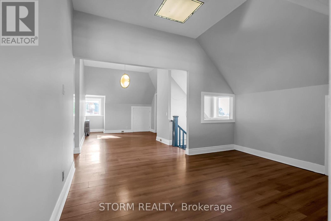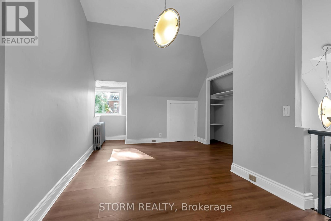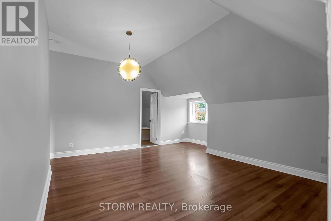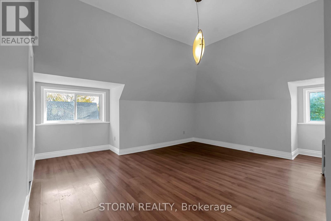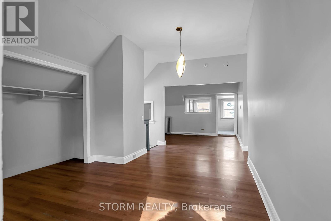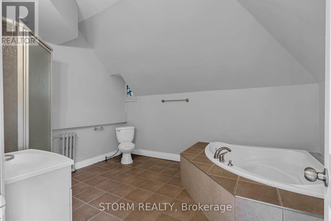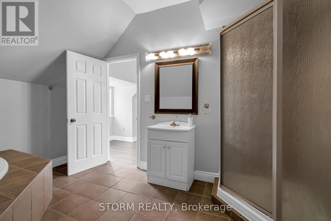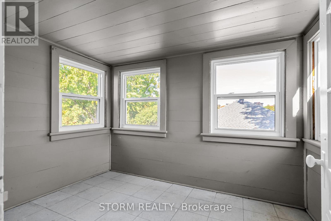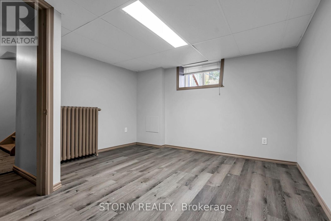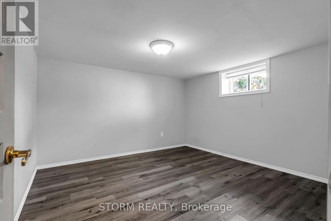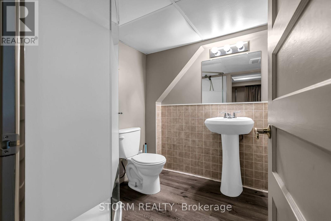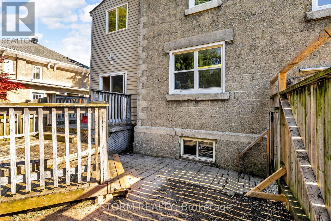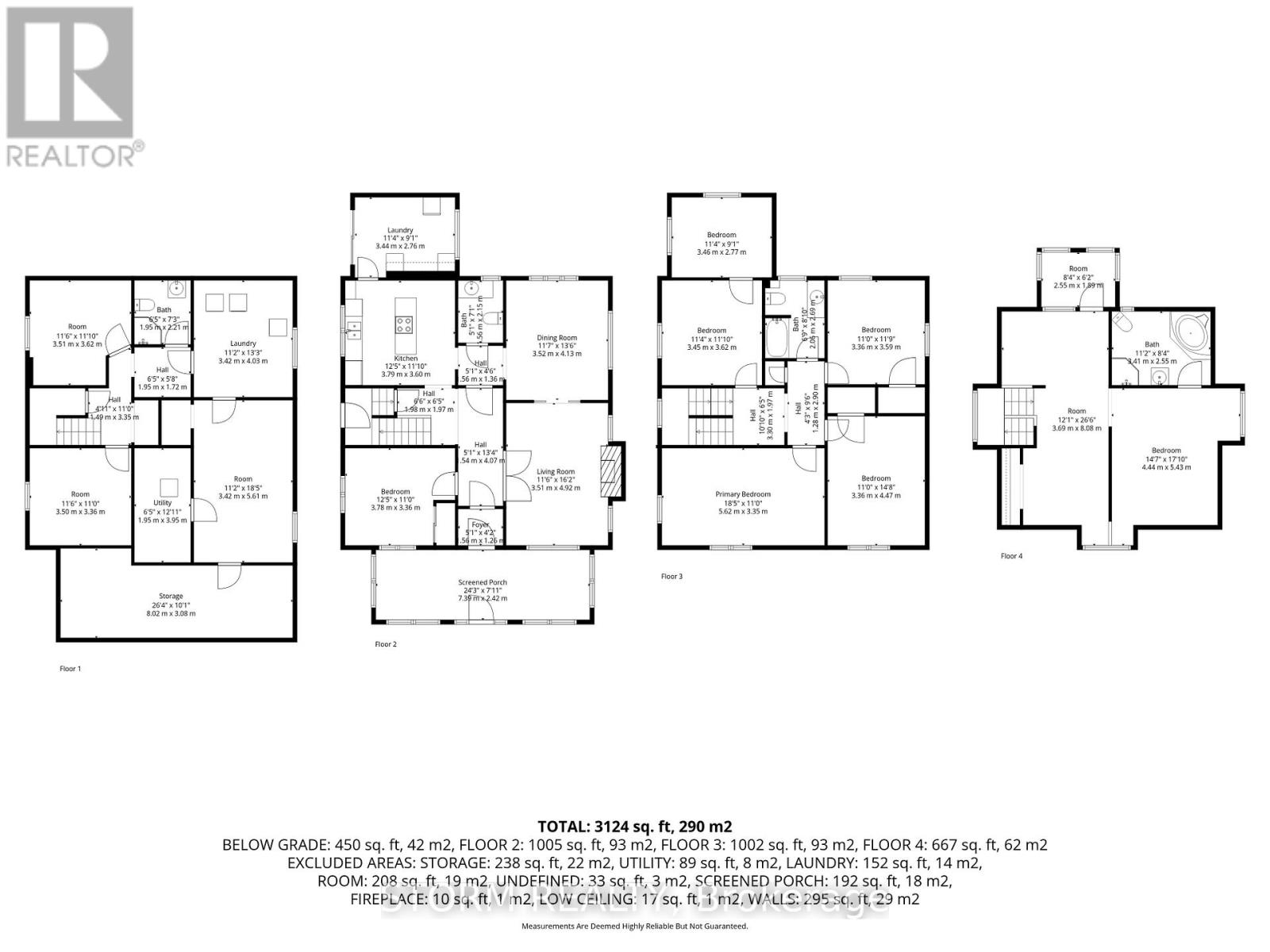239 1st Street E Cornwall, Ontario K6H 1K9
$499,900
Welcome to 239 First Street East! This spacious 3-storey home offers incredible potential with 5 bedrooms plus 2 bonus rooms in the basement, and a spacious full loft. It provides ample opportunity for multi-unit living, student rentals, or a large family setup. The properties generous layout allows for flexibility and creative income options. Located in a prime area close to schools, parks, shopping, and transit, tenants will love the convenience of this central location. With tons of space and endless possibilities, this property is a rare find for investors looking to expand their portfolio or for those seeking a home with serious earning potential. You won't want to miss out on this opportunity! Book your showing today! (id:28469)
Property Details
| MLS® Number | X12455525 |
| Property Type | Single Family |
| Community Name | 717 - Cornwall |
| Features | In-law Suite |
| Parking Space Total | 3 |
Building
| Bathroom Total | 4 |
| Bedrooms Above Ground | 5 |
| Bedrooms Total | 5 |
| Basement Development | Finished |
| Basement Type | Full (finished) |
| Construction Style Attachment | Detached |
| Cooling Type | None |
| Exterior Finish | Brick |
| Fireplace Present | Yes |
| Foundation Type | Concrete |
| Heating Fuel | Other |
| Heating Type | Radiant Heat |
| Stories Total | 3 |
| Size Interior | 2,500 - 3,000 Ft2 |
| Type | House |
| Utility Water | Municipal Water |
Parking
| Attached Garage | |
| No Garage |
Land
| Acreage | No |
| Sewer | Sanitary Sewer |
| Size Depth | 71 Ft |
| Size Frontage | 77 Ft |
| Size Irregular | 77 X 71 Ft |
| Size Total Text | 77 X 71 Ft |
Rooms
| Level | Type | Length | Width | Dimensions |
|---|---|---|---|---|
| Second Level | Bedroom | 3.59 m | 3.36 m | 3.59 m x 3.36 m |
| Second Level | Primary Bedroom | 5.62 m | 3.35 m | 5.62 m x 3.35 m |
| Second Level | Bedroom | 4.47 m | 3.36 m | 4.47 m x 3.36 m |
| Second Level | Bedroom | 3.46 m | 2.77 m | 3.46 m x 2.77 m |
| Second Level | Bedroom | 3.62 m | 3.44 m | 3.62 m x 3.44 m |
| Second Level | Bathroom | 2.69 m | 2.06 m | 2.69 m x 2.06 m |
| Third Level | Loft | 8.08 m | 3.69 m | 8.08 m x 3.69 m |
| Third Level | Bedroom | 5.43 m | 4.44 m | 5.43 m x 4.44 m |
| Third Level | Bathroom | 3.41 m | 2.55 m | 3.41 m x 2.55 m |
| Third Level | Sunroom | 2.55 m | 1.89 m | 2.55 m x 1.89 m |
| Basement | Other | 3.62 m | 3.51 m | 3.62 m x 3.51 m |
| Basement | Other | 3.5 m | 3.36 m | 3.5 m x 3.36 m |
| Basement | Bathroom | 2.21 m | 1.95 m | 2.21 m x 1.95 m |
| Basement | Laundry Room | 4.03 m | 3.42 m | 4.03 m x 3.42 m |
| Basement | Utility Room | 3.95 m | 1.95 m | 3.95 m x 1.95 m |
| Basement | Utility Room | 5.61 m | 3.42 m | 5.61 m x 3.42 m |
| Basement | Utility Room | 8.02 m | 3.08 m | 8.02 m x 3.08 m |
| Main Level | Laundry Room | 3.44 m | 2.76 m | 3.44 m x 2.76 m |
| Main Level | Kitchen | 3.79 m | 3.6 m | 3.79 m x 3.6 m |
| Main Level | Bathroom | 2.15 m | 1.56 m | 2.15 m x 1.56 m |
| Main Level | Dining Room | 4.13 m | 3.52 m | 4.13 m x 3.52 m |
| Main Level | Living Room | 4.92 m | 3.51 m | 4.92 m x 3.51 m |
| Main Level | Bedroom | 3.78 m | 3.36 m | 3.78 m x 3.36 m |
| Main Level | Other | 7.39 m | 2.42 m | 7.39 m x 2.42 m |

