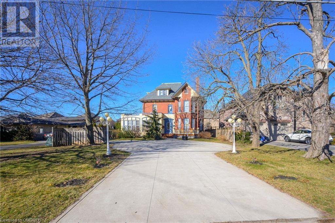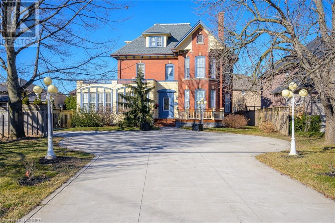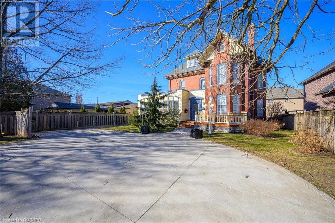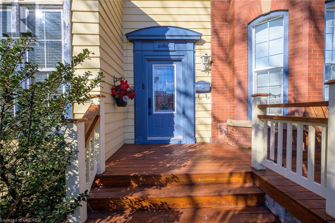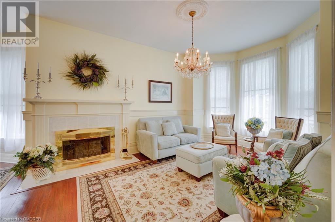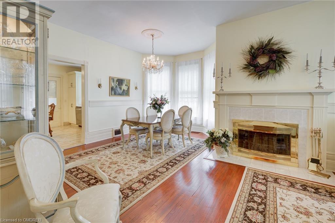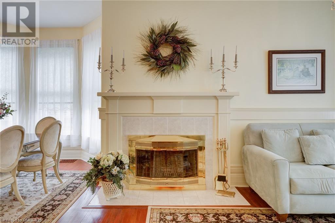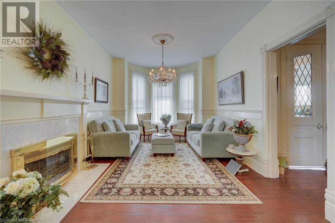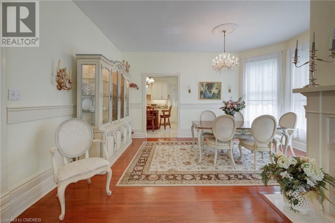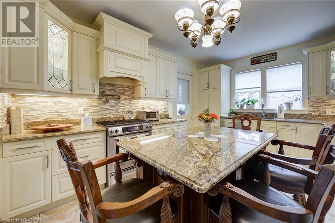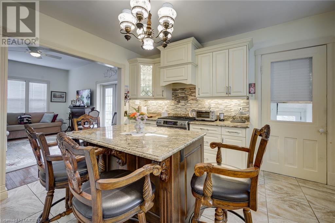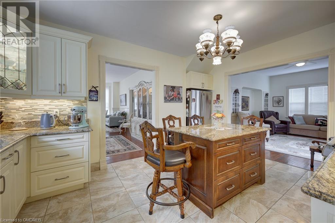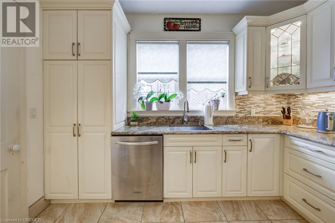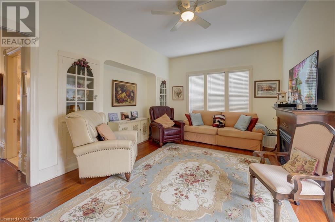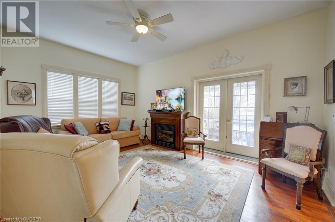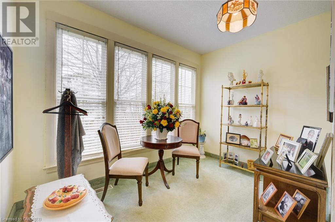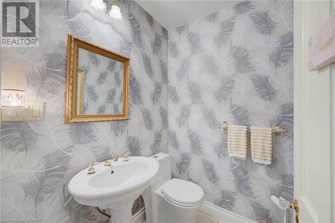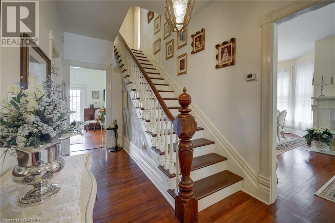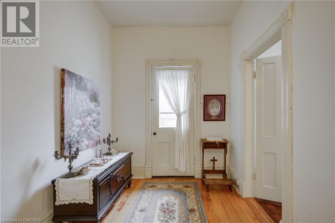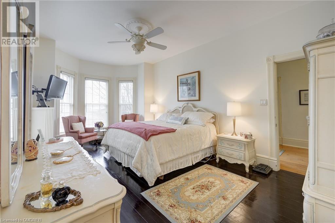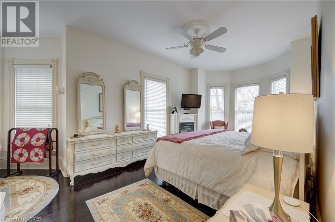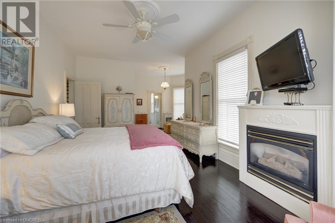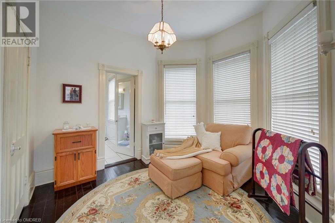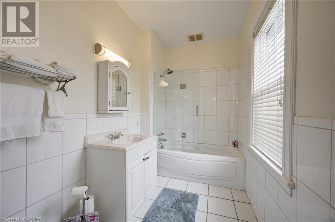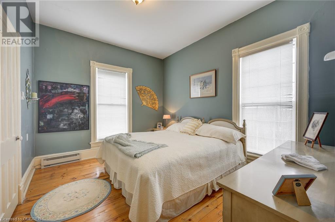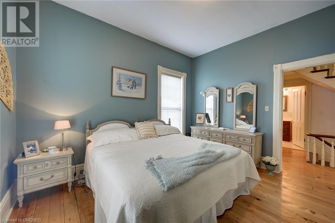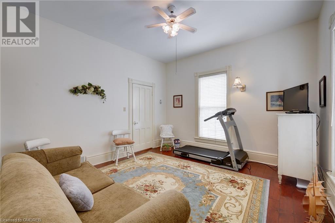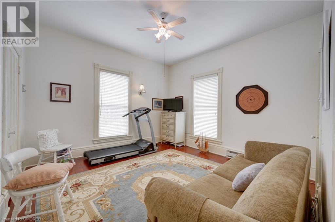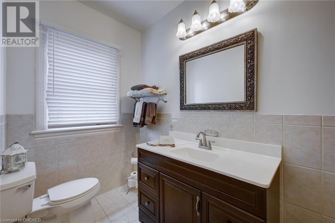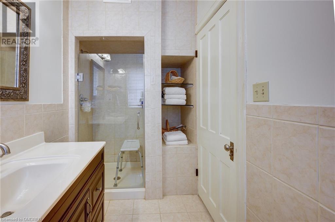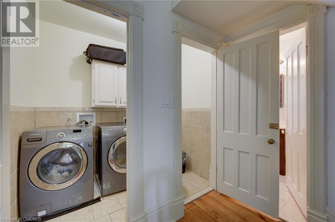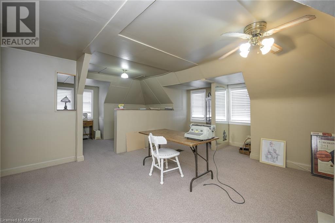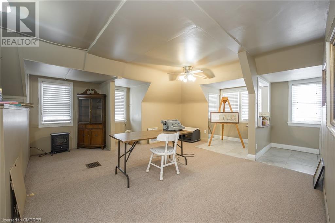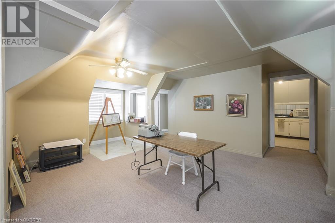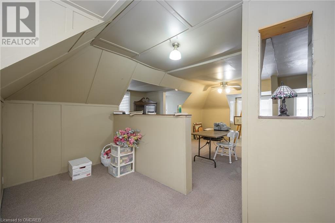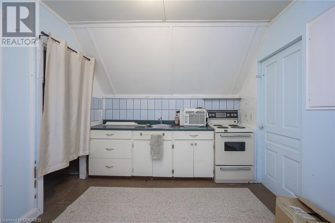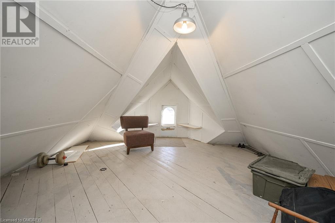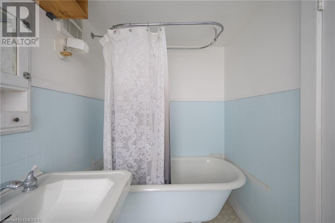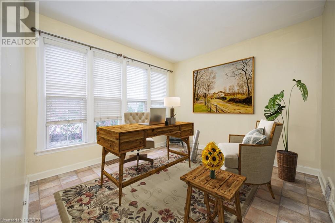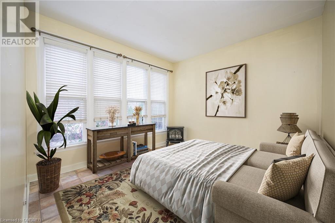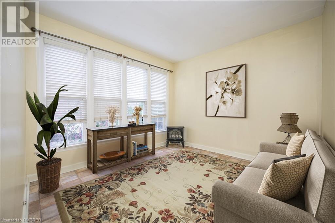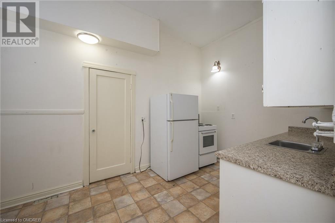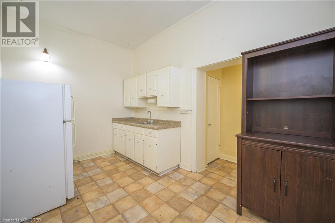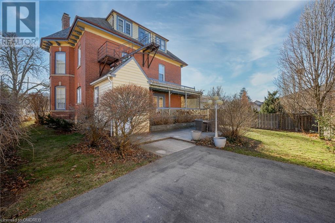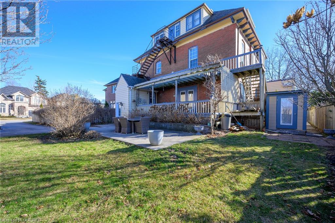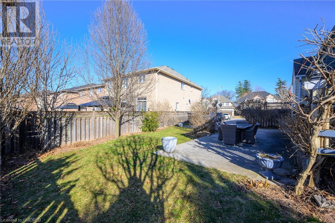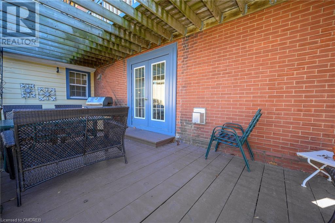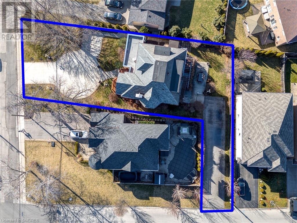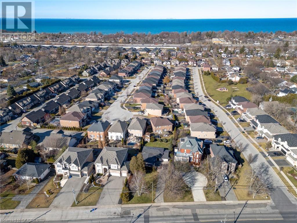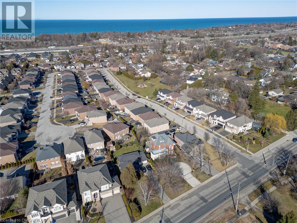5 Bedroom
5 Bathroom
4883
3 Level
Fireplace
Central Air Conditioning
Forced Air
$1,499,900
Nestled in the heart of Grimsby, this stunning Queen Anne Styled Century Home is a true architectural masterpiece, boasting timeless elegance and modern convenience. Charming curb appeal, enhanced by newer concrete driveway and pathways that lead to welcoming cedar front porch. Step inside to discover spacious interior with soaring 10-ft ceilings on both the main floor and second level. The main level features an accessory apartment complete with a kitchen and full bathroom, offering versatility and potential for additional living space or rental income. Entertain guests in style in the formal living room, where a wood-burning fireplace adds warmth and character, while the adjacent formal dining room sets the stage for memorable gatherings. The redesigned kitchen is equipped with stainless steel appliances, granite countertops, and convenient island with seating, all overlooking the cozy family room. Here, a gas fireplace and French doors lead to the back deck, inviting you to enjoy outdoor living, including concrete patio. Completing the main level is a den and powder room, providing added convenience and functionality. Ascend the staircase to the second level, where the primary suite awaits, featuring a WIC and 4pc ensuite. Two additional bedrooms, another full bathroom, and a laundry room round out this level. The third level offers a complete in-law suite, comprising a family room, kitchen, bedroom, den, and another full bathroom, ensuring comfort and privacy for all. Outside, two driveways, with the main entrance off Main Street and a second driveway off Vanderburgh Lane, provide ample parking options. Architect plans available for a garage. Conveniently located close to downtown Grimsby, Bal Harbour Park, schools, parks, and more, this exceptional residence offers the perfect blend of historic charm and modern amenities, making it the ideal place to call home. Don't miss your chance to experience the epitome of luxury living in this one-of-a-kind property. (id:27910)
Property Details
|
MLS® Number
|
40551296 |
|
Property Type
|
Single Family |
|
Amenities Near By
|
Beach, Park, Public Transit, Schools, Shopping |
|
Equipment Type
|
Water Heater |
|
Features
|
In-law Suite |
|
Parking Space Total
|
13 |
|
Rental Equipment Type
|
Water Heater |
Building
|
Bathroom Total
|
5 |
|
Bedrooms Above Ground
|
5 |
|
Bedrooms Total
|
5 |
|
Appliances
|
Dishwasher, Dryer, Refrigerator, Stove, Washer, Window Coverings |
|
Architectural Style
|
3 Level |
|
Basement Development
|
Unfinished |
|
Basement Type
|
Full (unfinished) |
|
Construction Material
|
Wood Frame |
|
Construction Style Attachment
|
Detached |
|
Cooling Type
|
Central Air Conditioning |
|
Exterior Finish
|
Brick, Wood |
|
Fireplace Fuel
|
Wood |
|
Fireplace Present
|
Yes |
|
Fireplace Total
|
2 |
|
Fireplace Type
|
Other - See Remarks |
|
Foundation Type
|
Stone |
|
Half Bath Total
|
1 |
|
Heating Type
|
Forced Air |
|
Stories Total
|
3 |
|
Size Interior
|
4883 |
|
Type
|
House |
|
Utility Water
|
Municipal Water |
Parking
Land
|
Access Type
|
Highway Access |
|
Acreage
|
No |
|
Land Amenities
|
Beach, Park, Public Transit, Schools, Shopping |
|
Sewer
|
Municipal Sewage System |
|
Size Depth
|
164 Ft |
|
Size Frontage
|
63 Ft |
|
Size Total Text
|
Under 1/2 Acre |
|
Zoning Description
|
R2 |
Rooms
| Level |
Type |
Length |
Width |
Dimensions |
|
Second Level |
3pc Bathroom |
|
|
Measurements not available |
|
Second Level |
Laundry Room |
|
|
8'0'' x 5'0'' |
|
Second Level |
Bedroom |
|
|
13'4'' x 10'10'' |
|
Second Level |
Bedroom |
|
|
13'4'' x 13'9'' |
|
Second Level |
Full Bathroom |
|
|
Measurements not available |
|
Second Level |
Primary Bedroom |
|
|
17'1'' x 27'5'' |
|
Third Level |
4pc Bathroom |
|
|
Measurements not available |
|
Third Level |
Den |
|
|
8'8'' x 12'10'' |
|
Third Level |
Bedroom |
|
|
27'2'' x 15'11'' |
|
Third Level |
Kitchen |
|
|
9'8'' x 10'7'' |
|
Third Level |
Family Room |
|
|
19'1'' x 13'3'' |
|
Basement |
Utility Room |
|
|
26'5'' x 15'7'' |
|
Basement |
Other |
|
|
12'7'' x 20'6'' |
|
Basement |
Other |
|
|
14'5'' x 33'0'' |
|
Main Level |
3pc Bathroom |
|
|
Measurements not available |
|
Main Level |
Eat In Kitchen |
|
|
8'7'' x 13'5'' |
|
Main Level |
Bedroom |
|
|
11'4'' x 11'7'' |
|
Main Level |
2pc Bathroom |
|
|
Measurements not available |
|
Main Level |
Den |
|
|
10'11'' x 11'9'' |
|
Main Level |
Family Room |
|
|
13'9'' x 18'0'' |
|
Main Level |
Kitchen |
|
|
12'5'' x 15'8'' |
|
Main Level |
Dining Room |
|
|
10'4'' x 16'11'' |
|
Main Level |
Living Room |
|
|
17'0'' x 12'0'' |

