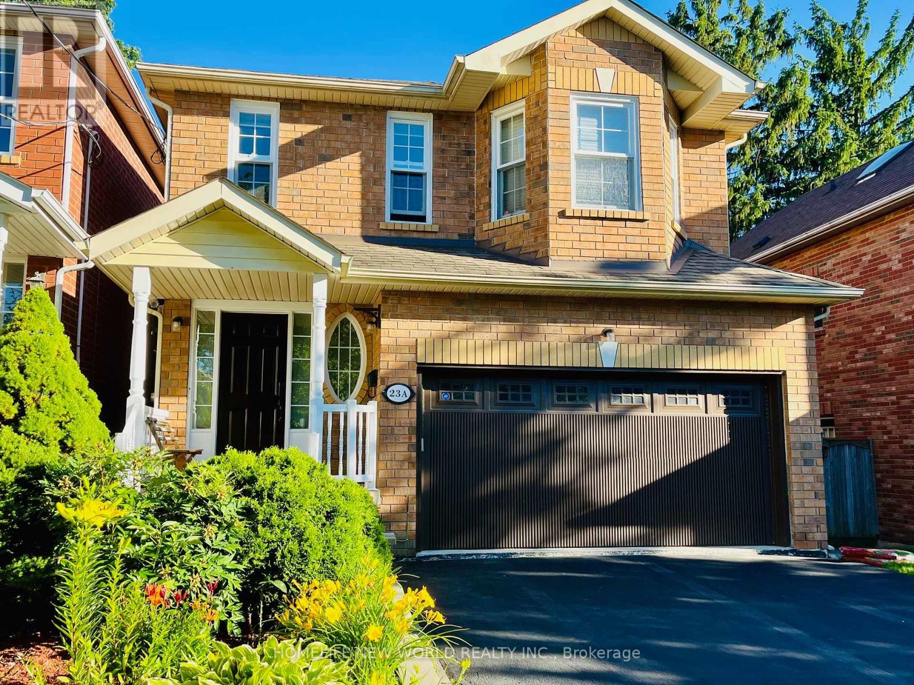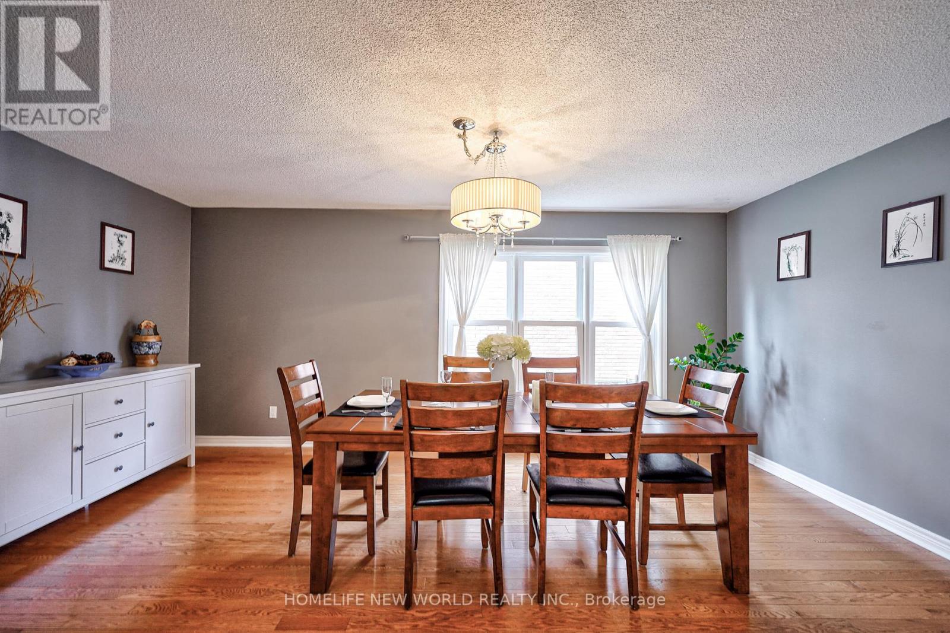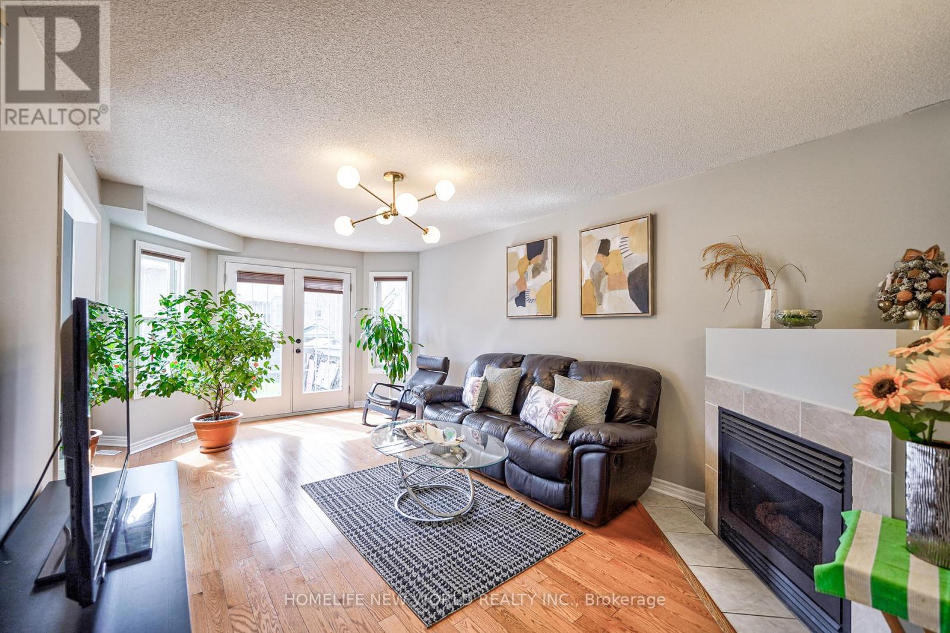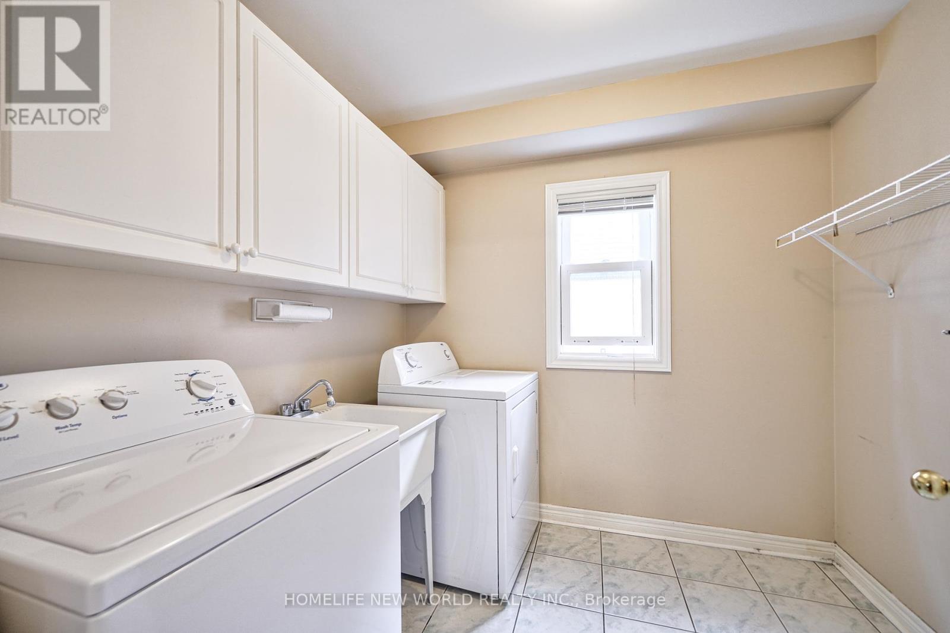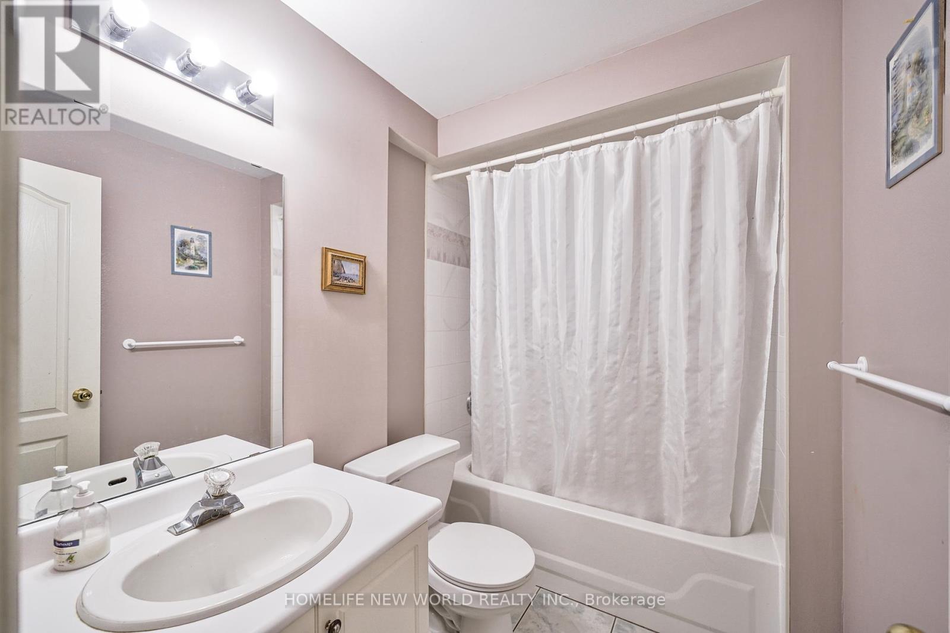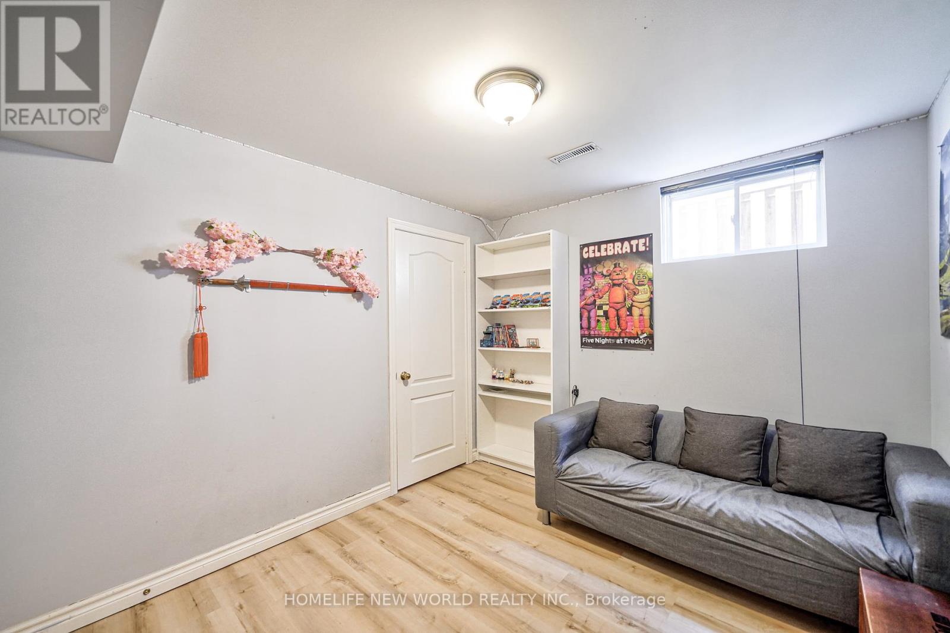7 Bedroom
4 Bathroom
Fireplace
Central Air Conditioning
Forced Air
$1,838,000
Don't Miss Out! Rare Opportunity to Own a 5-Bedroom Detached House in the Sought-After Heritage Old Markham Village Area! Prime Location on a Quiet Cul-de-Sac. Just Steps Away from Nature Reserve Trails/Park and the Vibrant Main Street boasting shops, restaurants, banks, and festivals. Enjoy the convenience of a short stroll to the GO Train, library, arena, and various trails. This spacious home offers over 2900 sq. ft featuring an open concept kitchen with brand new quartz countertops, hardwood flooring throughout the main and second floors, and a master bedroom with a 5-piece ensuite and sitting area. French doors lead to a large backyard adorned with mature trees, perfect for outdoor gatherings. Additionally, the property offers a generous 2-bedroom apartment complete with a separate kitchen, expansive recreation area, and a walk-out basement leading to the backyard. **** EXTRAS **** All Elfs + Window Coverings; Cvac; 2 Gdo's + Remotes; 2 Fridges, 2 Stoves, 1 B/I D/W; 1 Washer + 1 Dryer; Gas Fireplace; Hot Water Tank (Own, 2021). (id:27910)
Property Details
|
MLS® Number
|
N8486952 |
|
Property Type
|
Single Family |
|
Community Name
|
Old Markham Village |
|
Parking Space Total
|
6 |
Building
|
Bathroom Total
|
4 |
|
Bedrooms Above Ground
|
5 |
|
Bedrooms Below Ground
|
2 |
|
Bedrooms Total
|
7 |
|
Appliances
|
Garage Door Opener Remote(s), Central Vacuum |
|
Basement Development
|
Finished |
|
Basement Features
|
Walk Out |
|
Basement Type
|
N/a (finished) |
|
Construction Style Attachment
|
Detached |
|
Cooling Type
|
Central Air Conditioning |
|
Exterior Finish
|
Brick |
|
Fireplace Present
|
Yes |
|
Foundation Type
|
Concrete |
|
Heating Fuel
|
Natural Gas |
|
Heating Type
|
Forced Air |
|
Stories Total
|
2 |
|
Type
|
House |
|
Utility Water
|
Municipal Water |
Parking
Land
|
Acreage
|
No |
|
Sewer
|
Sanitary Sewer |
|
Size Irregular
|
35.16 X 160 Ft |
|
Size Total Text
|
35.16 X 160 Ft |
Rooms
| Level |
Type |
Length |
Width |
Dimensions |
|
Second Level |
Primary Bedroom |
7 m |
4.2 m |
7 m x 4.2 m |
|
Second Level |
Bedroom 2 |
5.38 m |
3.25 m |
5.38 m x 3.25 m |
|
Second Level |
Bedroom 3 |
3.8 m |
3.45 m |
3.8 m x 3.45 m |
|
Second Level |
Bedroom 4 |
3.4 m |
2.77 m |
3.4 m x 2.77 m |
|
Second Level |
Bedroom 5 |
3.15 m |
3.2 m |
3.15 m x 3.2 m |
|
Basement |
Bedroom |
3.4 m |
2.72 m |
3.4 m x 2.72 m |
|
Basement |
Bedroom 2 |
3.4 m |
3.3 m |
3.4 m x 3.3 m |
|
Basement |
Kitchen |
12.88 m |
3.4 m |
12.88 m x 3.4 m |
|
Main Level |
Kitchen |
5.95 m |
3.5 m |
5.95 m x 3.5 m |
|
Main Level |
Living Room |
5.85 m |
3.45 m |
5.85 m x 3.45 m |
|
Main Level |
Dining Room |
3.56 m |
3.5 m |
3.56 m x 3.5 m |
|
Main Level |
Family Room |
5.45 m |
3.38 m |
5.45 m x 3.38 m |


