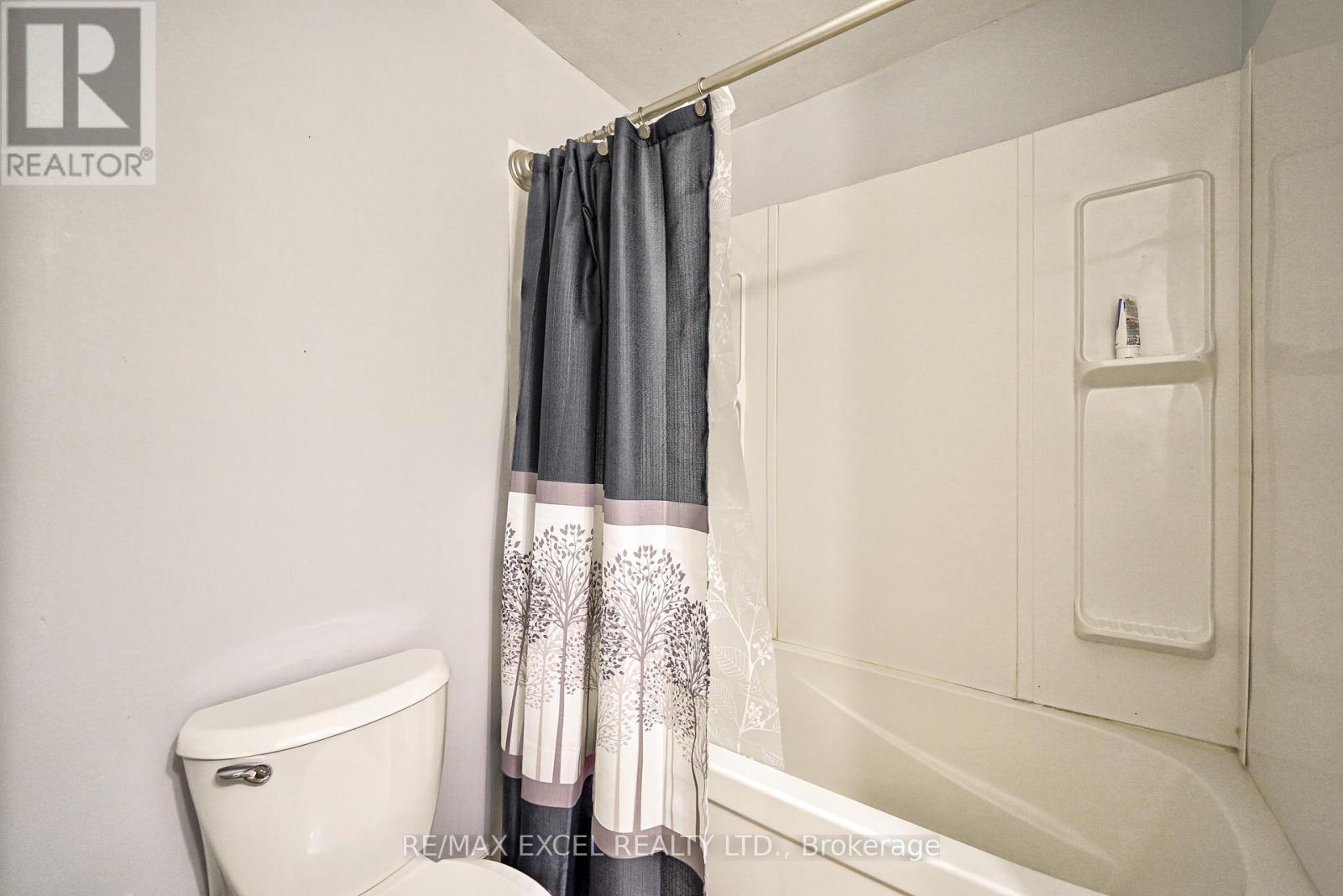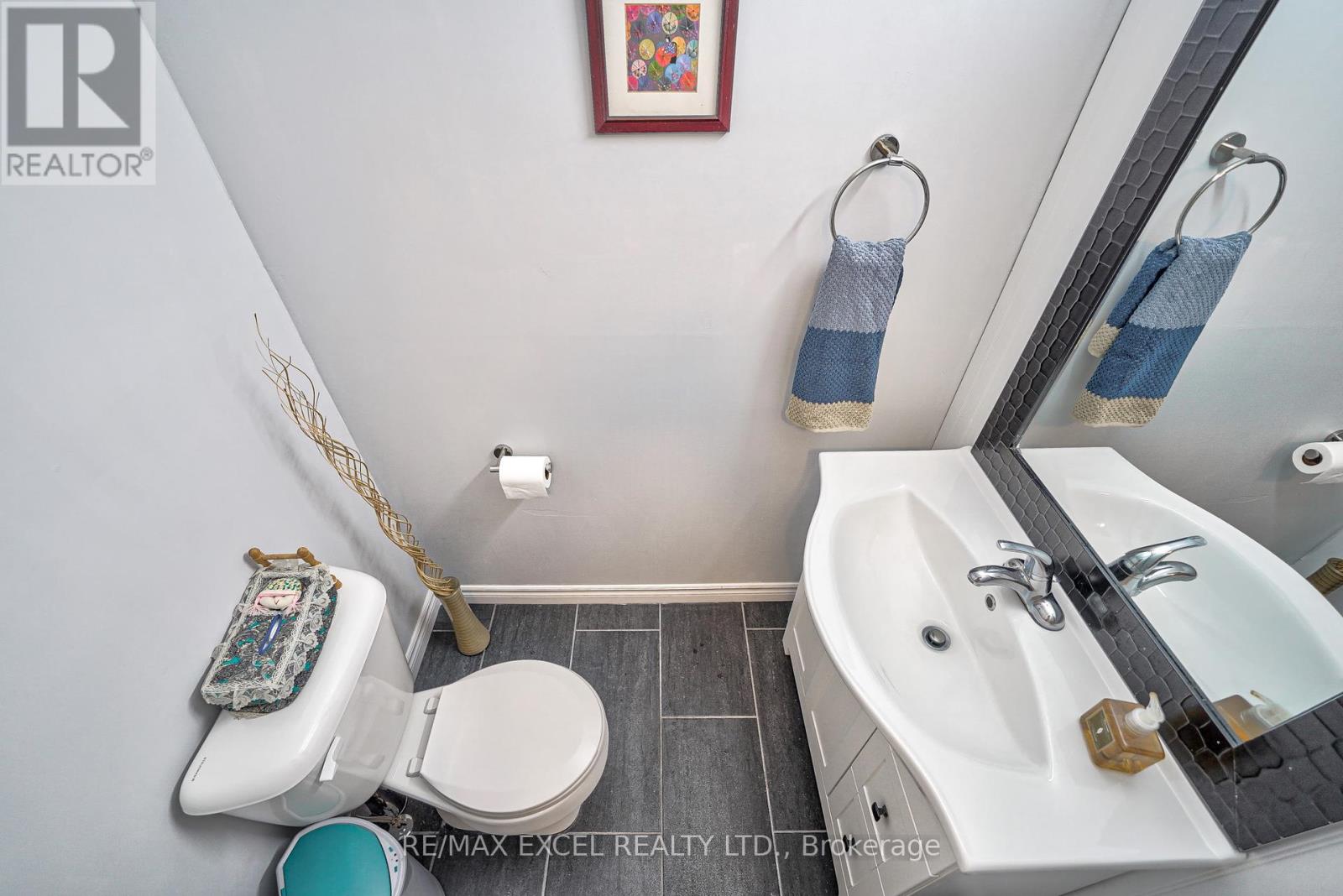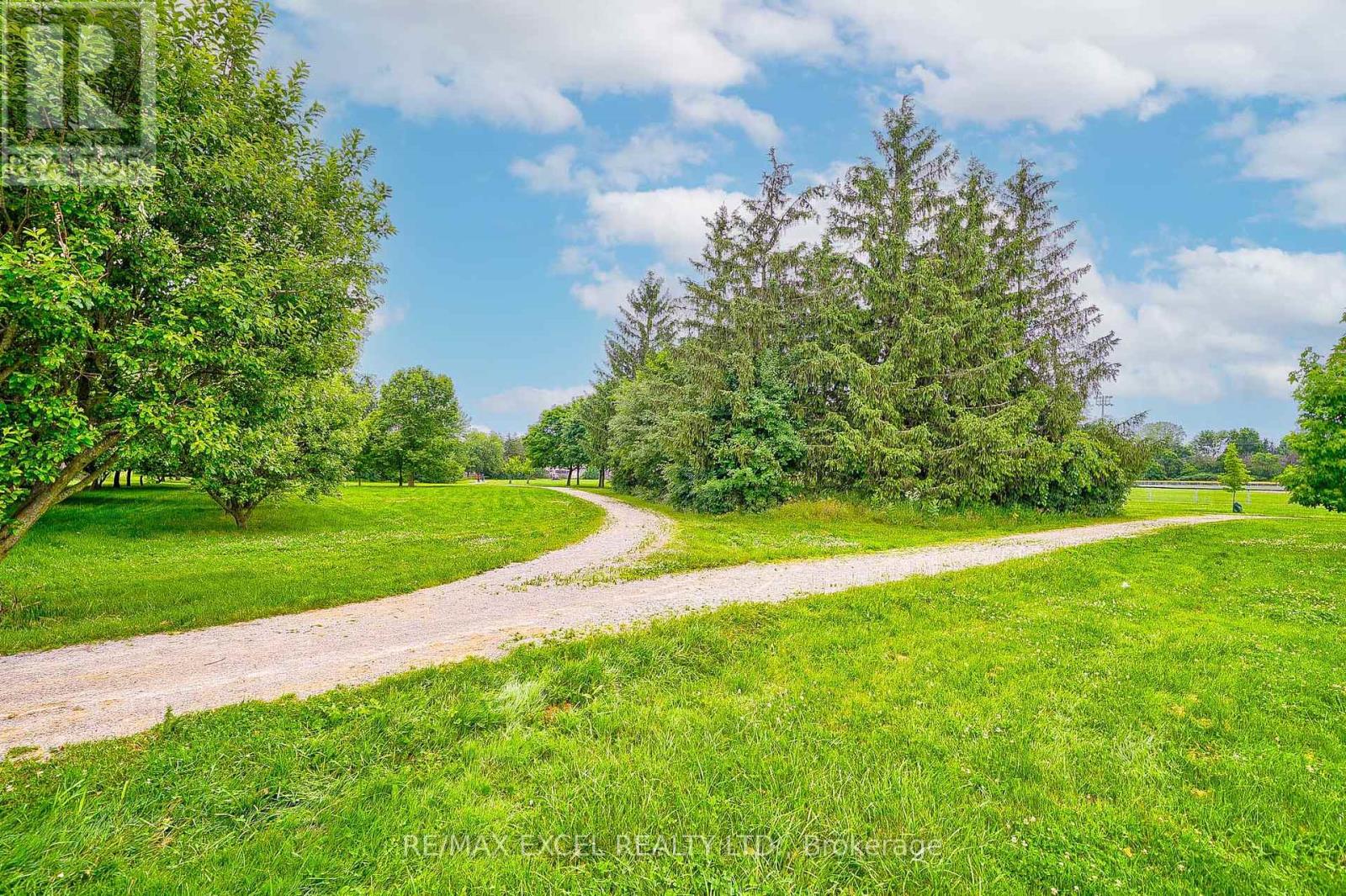3 Bedroom
2 Bathroom
Central Air Conditioning
Forced Air
$449,000Maintenance,
$388.11 Monthly
(Offer Date July 9 Tues) Beautiful 2 Storey 3 bedroom Unit** Fin Basemt for Family Rm Activities** 3Yrs New Modernly Renovated Vinyl Flooring on Main & 2nd Fl Durable to Moisture & Spills**4pc washrm w/ bathtub on 2nd Fl, Powder Rm on Main**Master br w/ Walk-In Closet (Artistic Door) & Ceiling Fan**2nd br w/ ceiling fan (Save hydro cost)**Modern Kitchen with backsplash** Fenced Backyard for Privacy & Pets (No rear neighbor)**Concrete Pad for BBQ**Excellent Location:-Access to walking trail from Backyard Door**Walk to NoFrills Supermkt/Lion Arena/Community Centre**9min drive to Walmart/HomeDepot/TimHorton/Sunrise Shopping Centre**Close to 401/UofWaterloo **** EXTRAS **** MA Fee include Common Elements, Visitor Parking, Lawn Care (Include the backyard lawn care), Snow Shovel, Siding, Window, Roof, Exterior**Siding & Window redone in 2012**Roof redone in 2023. (id:27910)
Property Details
|
MLS® Number
|
X8482188 |
|
Property Type
|
Single Family |
|
Community Features
|
Pet Restrictions |
|
Parking Space Total
|
2 |
Building
|
Bathroom Total
|
2 |
|
Bedrooms Above Ground
|
3 |
|
Bedrooms Total
|
3 |
|
Appliances
|
Water Softener, Dishwasher, Dryer, Microwave, Range, Refrigerator, Stove, Washer |
|
Basement Development
|
Finished |
|
Basement Type
|
N/a (finished) |
|
Cooling Type
|
Central Air Conditioning |
|
Exterior Finish
|
Aluminum Siding, Brick |
|
Heating Fuel
|
Natural Gas |
|
Heating Type
|
Forced Air |
|
Stories Total
|
2 |
|
Type
|
Row / Townhouse |
Land
Rooms
| Level |
Type |
Length |
Width |
Dimensions |
|
Second Level |
Primary Bedroom |
4.27 m |
3.35 m |
4.27 m x 3.35 m |
|
Second Level |
Bedroom 2 |
3 m |
2.62 m |
3 m x 2.62 m |
|
Second Level |
Bedroom 3 |
2.87 m |
2.24 m |
2.87 m x 2.24 m |
|
Basement |
Great Room |
5.61 m |
4.78 m |
5.61 m x 4.78 m |
|
Main Level |
Living Room |
4.95 m |
3.38 m |
4.95 m x 3.38 m |
|
Main Level |
Dining Room |
2.39 m |
2.29 m |
2.39 m x 2.29 m |
|
Main Level |
Kitchen |
3.05 m |
2.29 m |
3.05 m x 2.29 m |



































