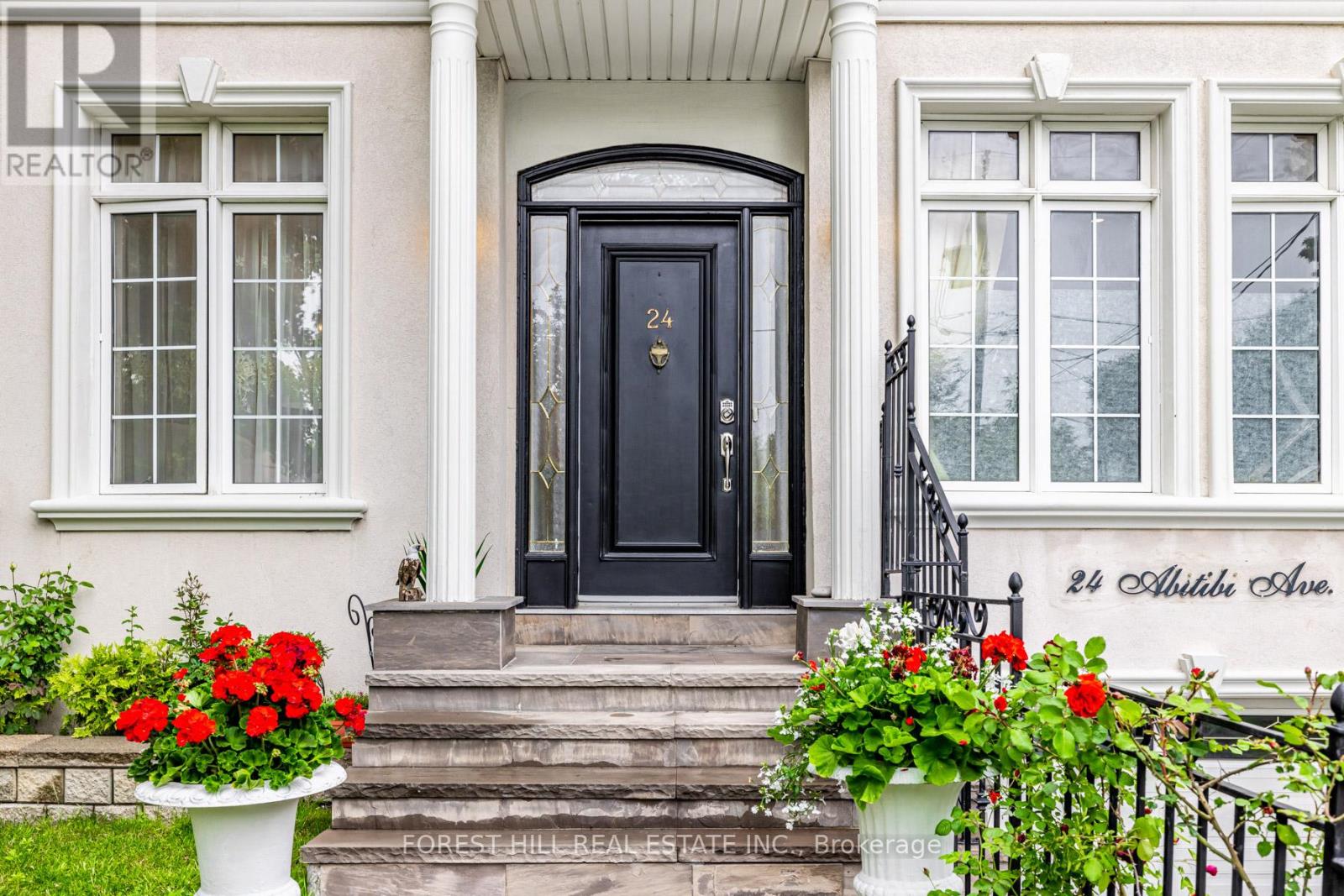8 Bedroom
5 Bathroom
Fireplace
Central Air Conditioning
Forced Air
$2,399,000
**LOCATION--LOCATION--LOCATION(Steps Away From Yonge St:Rapldly-Refilling Neighbourhood-----Redevelopment Opportunity----Buyer Is To Verify A Future Redevelopment Opportunity W/A City Planner)---Built In 2001--Apx 2600Sf(1st/2nd Flr)+Potential Rental Income Bsmt($$$) W/A Separate Entrance***UNIQUE FLOOR PLAN(Main Flr--9Ft Ceiling On Lr/Dr Area & Cathedral Ceiling-Skylit On Kit/Fam Rm Area & Primary Bedrm & 2nd/Den Optional Rm On Main Flr) & Open Concept Lr/Dr & Stunning-Cathedral Ceiling Kit/Fam Rm Area----Easy Access Fam To Delightful Bakyard---Spacious Primary Bedrm W/5pCs Ensuite(Main Flr)---Den/Bedrm Optional 2nd Rm(Main Flr) & Good Sizes Bedrms(Super Natural Sunny Rms) On Upper Flr**A Separate Entrance To Potential Solid Income Bsmt($$$)--Super Close To Yonge St/Convenient Location To Potential Income($$$)----This Hm Is Suitable For End-Users/Family To Live-In & Investors To Rent-Out & Delightfully Landscaped Front & Back Yards---TESLR CHARGER ON DRIVEWAY**SUPER NATURAL BRIGHT--SUNNY HM **** EXTRAS **** *Fridge,B/I Stove,B/I Microwave,B/I Oven,B/I Dishwasher,2Sets Of Washer/Dryer(Main/Bsmt),Centre Island,Granite Countertop,Gas Fireplace(Fam Rm),Extra Appl(Fridge,Stove),Skylit,Pot Lits-Wall Sconces,Chandelier,Hardwd/Laminate Flr,Cvac(As Is) (id:27910)
Property Details
|
MLS® Number
|
C8402094 |
|
Property Type
|
Single Family |
|
Community Name
|
Newtonbrook East |
|
Amenities Near By
|
Schools, Public Transit, Place Of Worship, Park |
|
Community Features
|
Community Centre |
|
Parking Space Total
|
3 |
Building
|
Bathroom Total
|
5 |
|
Bedrooms Above Ground
|
4 |
|
Bedrooms Below Ground
|
4 |
|
Bedrooms Total
|
8 |
|
Appliances
|
Dryer, Two Washers, Washer |
|
Basement Development
|
Finished |
|
Basement Features
|
Separate Entrance |
|
Basement Type
|
N/a (finished) |
|
Construction Style Attachment
|
Detached |
|
Cooling Type
|
Central Air Conditioning |
|
Exterior Finish
|
Stucco |
|
Fireplace Present
|
Yes |
|
Heating Fuel
|
Natural Gas |
|
Heating Type
|
Forced Air |
|
Stories Total
|
2 |
|
Type
|
House |
|
Utility Water
|
Municipal Water |
Parking
Land
|
Acreage
|
No |
|
Land Amenities
|
Schools, Public Transit, Place Of Worship, Park |
|
Sewer
|
Sanitary Sewer |
|
Size Irregular
|
40 X 122.5 Ft ; Landscaped-close To Yonge St |
|
Size Total Text
|
40 X 122.5 Ft ; Landscaped-close To Yonge St |
Rooms
| Level |
Type |
Length |
Width |
Dimensions |
|
Second Level |
Bedroom 3 |
4.12 m |
4 m |
4.12 m x 4 m |
|
Second Level |
Bedroom 4 |
3.05 m |
2.74 m |
3.05 m x 2.74 m |
|
Basement |
Den |
3.66 m |
3.35 m |
3.66 m x 3.35 m |
|
Basement |
Den |
3.66 m |
3.35 m |
3.66 m x 3.35 m |
|
Basement |
Kitchen |
3.66 m |
3.66 m |
3.66 m x 3.66 m |
|
Basement |
Bedroom |
3.66 m |
3.66 m |
3.66 m x 3.66 m |
|
Main Level |
Living Room |
3.6 m |
3.05 m |
3.6 m x 3.05 m |
|
Main Level |
Dining Room |
4 m |
3.45 m |
4 m x 3.45 m |
|
Main Level |
Kitchen |
4.57 m |
3.96 m |
4.57 m x 3.96 m |
|
Main Level |
Family Room |
4.6 m |
4 m |
4.6 m x 4 m |
|
Main Level |
Primary Bedroom |
4.5 m |
3.66 m |
4.5 m x 3.66 m |
|
Main Level |
Den |
3.8 m |
3.05 m |
3.8 m x 3.05 m |
Utilities
|
Cable
|
Available |
|
Sewer
|
Installed |

























