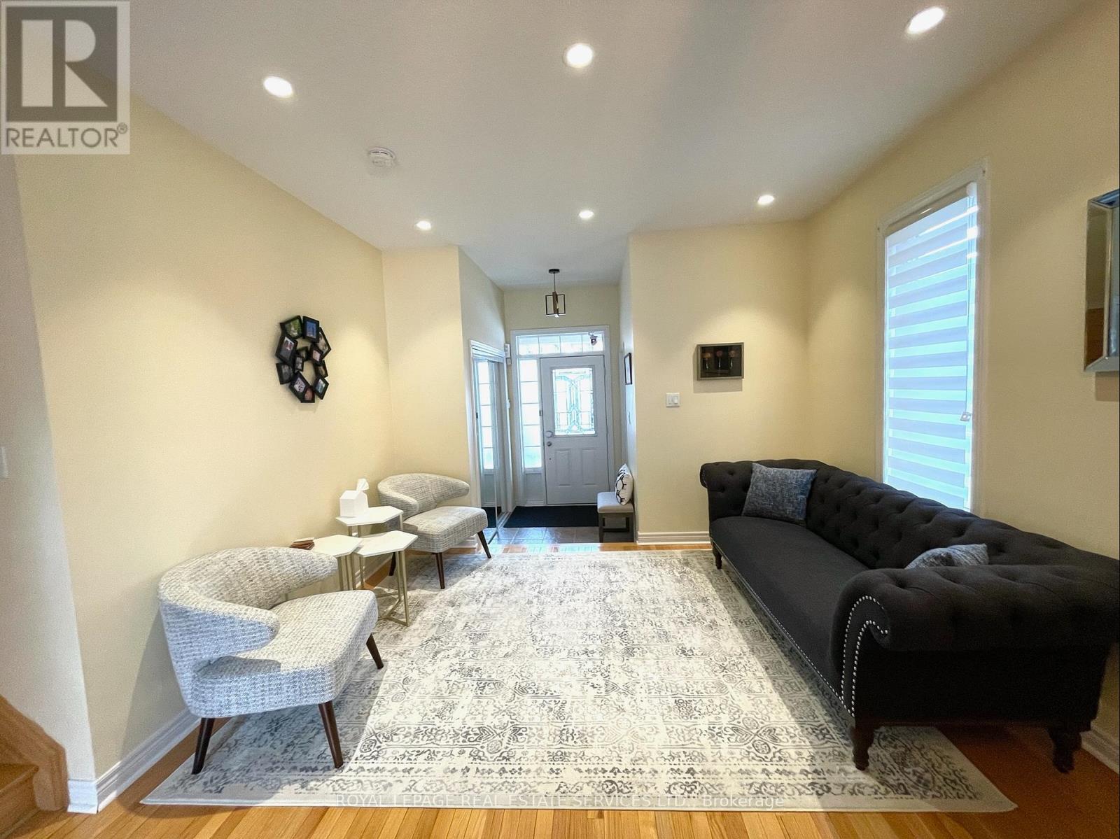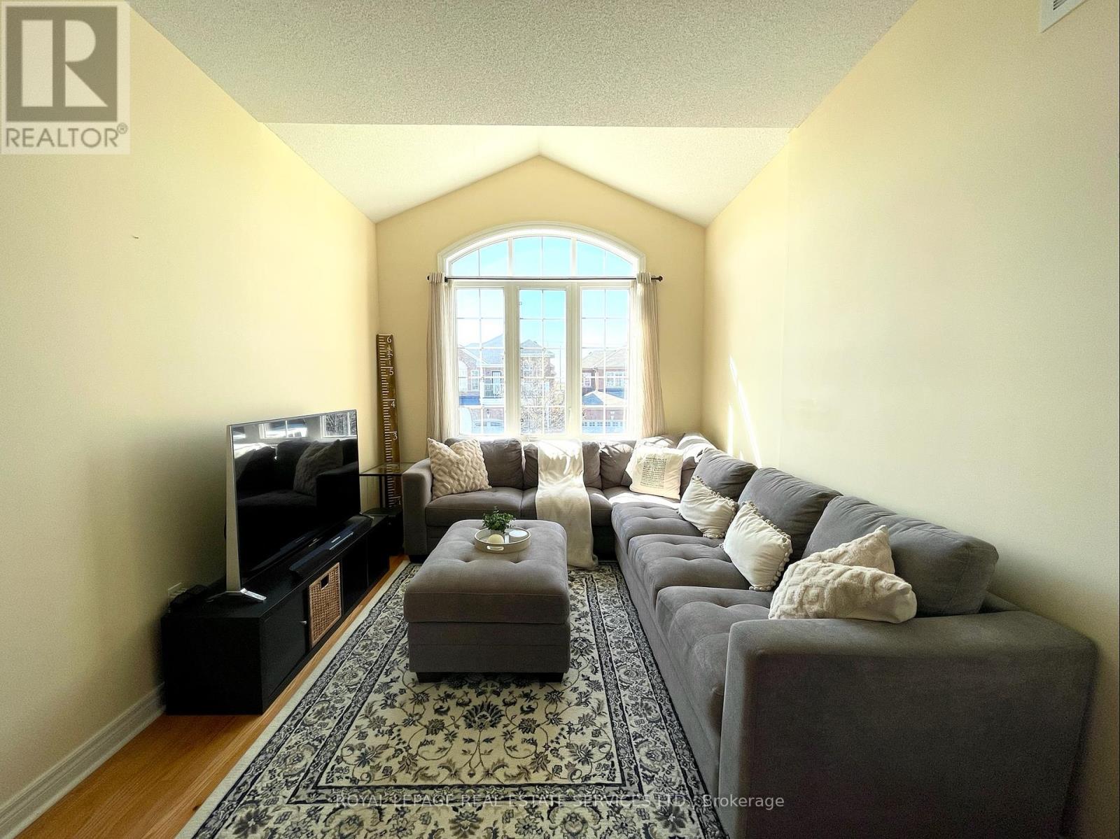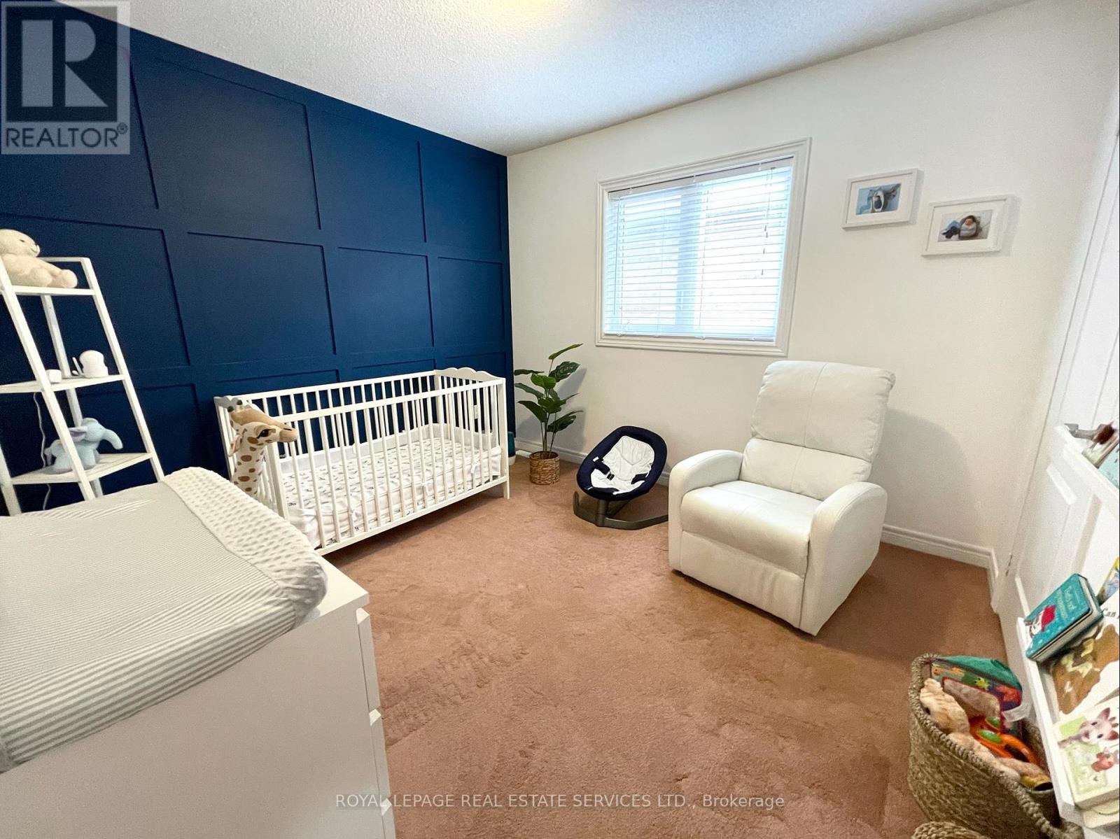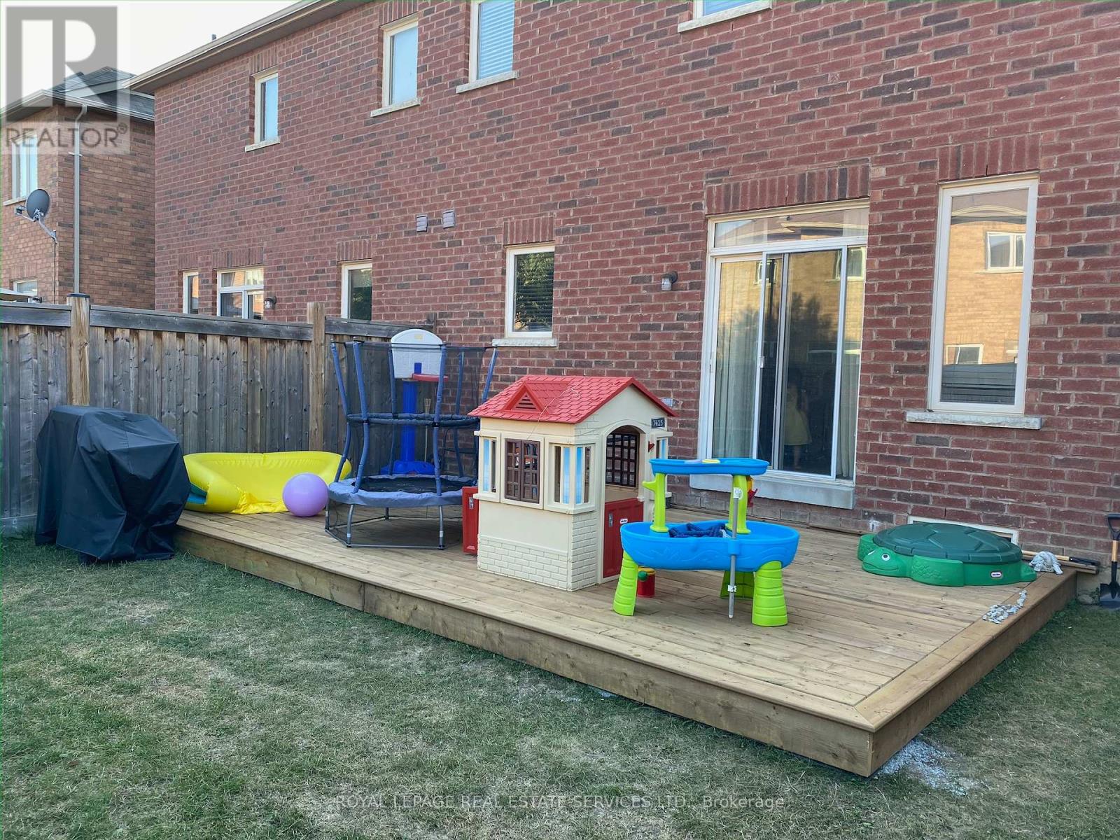3 Bedroom
3 Bathroom
Central Air Conditioning
Forced Air
$3,300 Monthly
Gorgeous Semi-Detached Home in a Desirable Area Welcome to this beautiful semi-detached home located in a highly sought-after neighborhood. This property features 3 bedrooms and a spacious family room situated between the main and second floors. The large kitchen is equipped with modern stainless steel appliances, a stylish backsplash, and a combined breakfast area that opens out to a wooden deck perfect for outdoor dining and entertaining. The house is bathed in natural light, thanks to its 9-foot ceilings and numerous pot lights. Additional features include an EV charger in the garage and a smart thermostat for your convenience. This home is conveniently located close to highways, parks, grocery stores, and daycare centers, making it an ideal place for families and commuters alike. Tenant responsible for All Utilities & Lawn Mowing, Snow Shoveling .Don't miss out on this incredible opportunity! **** EXTRAS **** Existing S/S Fridge, S/S Stove, S/S Microwave, Washer And Dryer, Bi/Dishwasher, Existing Light Fixtures, WindowCovering. (id:27910)
Property Details
|
MLS® Number
|
W9014835 |
|
Property Type
|
Single Family |
|
Community Name
|
Northwest Sandalwood Parkway |
|
AmenitiesNearBy
|
Park, Place Of Worship, Public Transit |
|
CommunityFeatures
|
School Bus |
|
ParkingSpaceTotal
|
2 |
Building
|
BathroomTotal
|
3 |
|
BedroomsAboveGround
|
3 |
|
BedroomsTotal
|
3 |
|
BasementDevelopment
|
Unfinished |
|
BasementType
|
N/a (unfinished) |
|
ConstructionStyleAttachment
|
Semi-detached |
|
CoolingType
|
Central Air Conditioning |
|
ExteriorFinish
|
Brick |
|
FlooringType
|
Hardwood, Ceramic, Carpeted |
|
HalfBathTotal
|
1 |
|
HeatingFuel
|
Natural Gas |
|
HeatingType
|
Forced Air |
|
StoriesTotal
|
2 |
|
Type
|
House |
|
UtilityWater
|
Municipal Water |
Parking
Land
|
Acreage
|
No |
|
FenceType
|
Fenced Yard |
|
LandAmenities
|
Park, Place Of Worship, Public Transit |
|
Sewer
|
Sanitary Sewer |
Rooms
| Level |
Type |
Length |
Width |
Dimensions |
|
Second Level |
Primary Bedroom |
|
|
Measurements not available |
|
Second Level |
Bedroom 2 |
|
|
Measurements not available |
|
Second Level |
Bedroom 3 |
|
|
Measurements not available |
|
Basement |
Laundry Room |
|
|
Measurements not available |
|
Main Level |
Living Room |
|
|
Measurements not available |
|
Main Level |
Dining Room |
|
|
Measurements not available |
|
Main Level |
Eating Area |
|
|
Measurements not available |
|
Main Level |
Kitchen |
|
|
Measurements not available |
|
In Between |
Family Room |
|
|
Measurements not available |
























