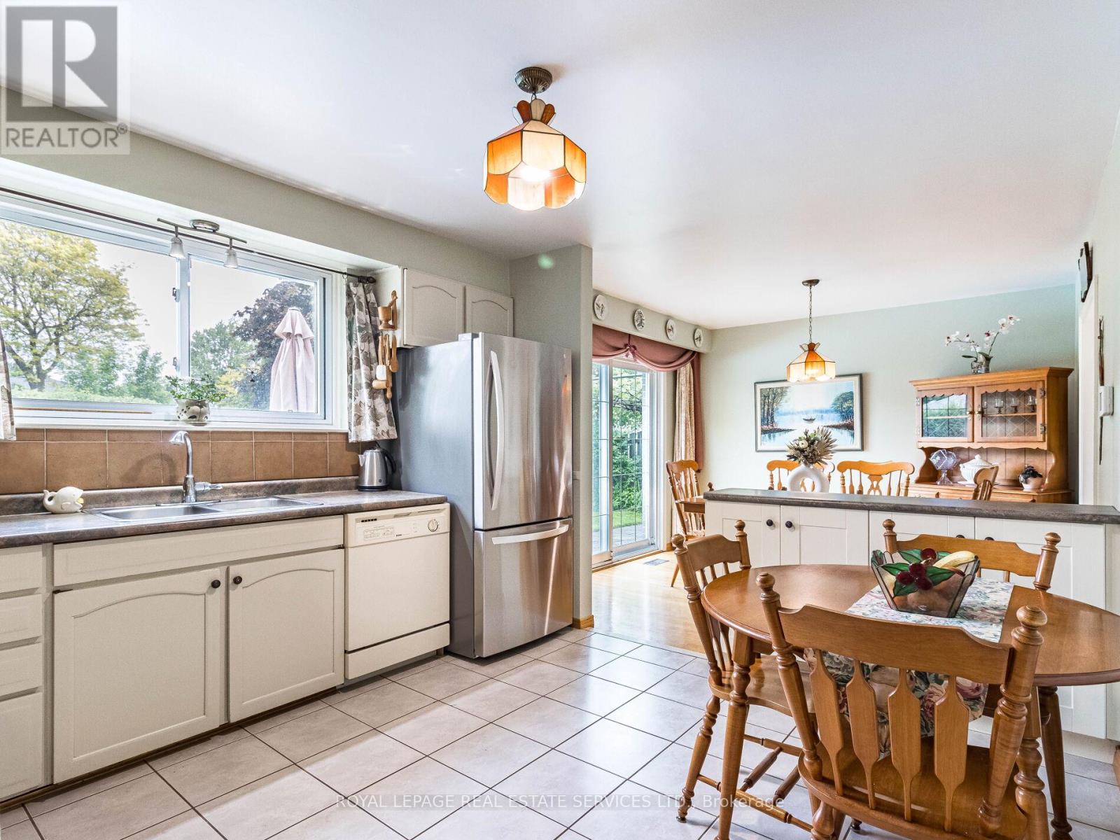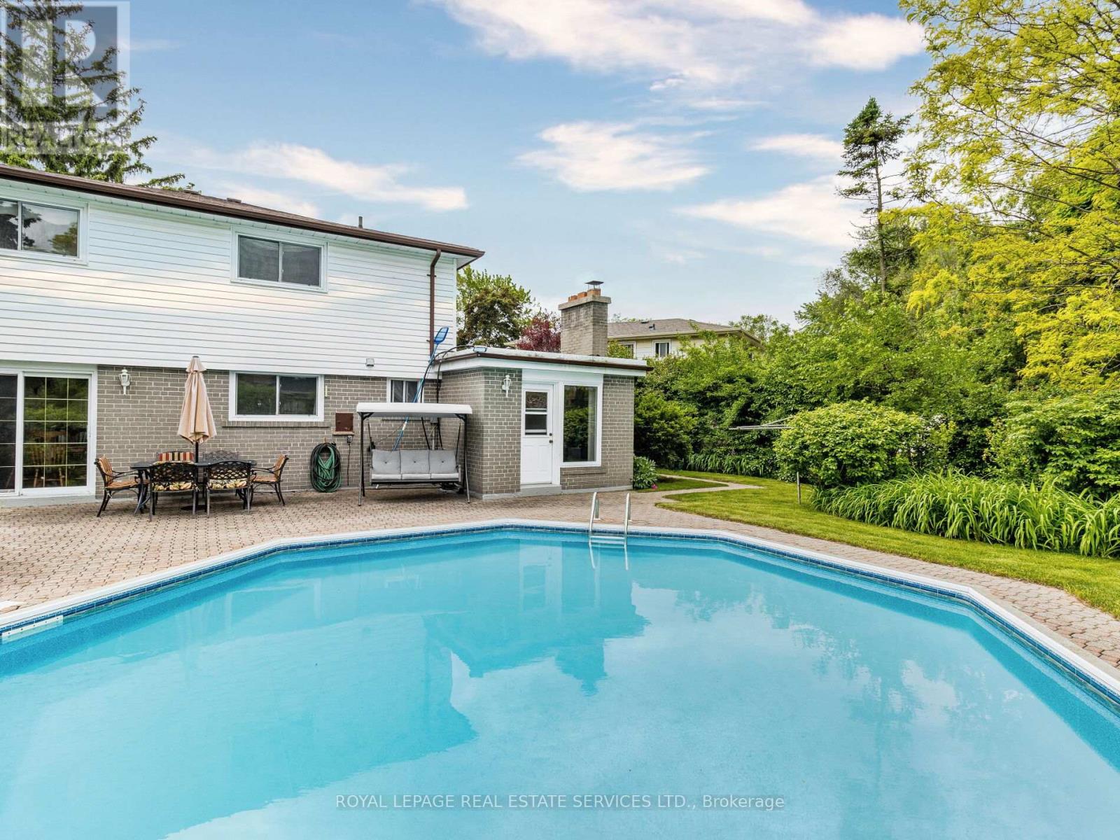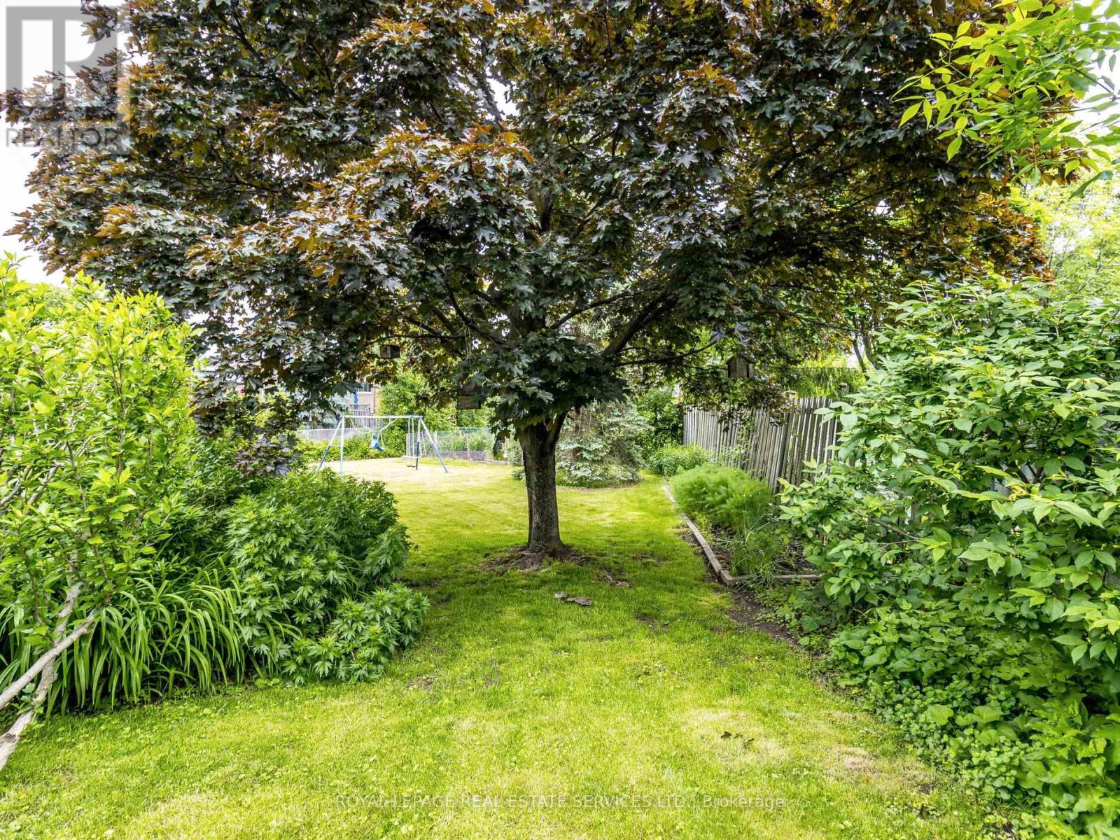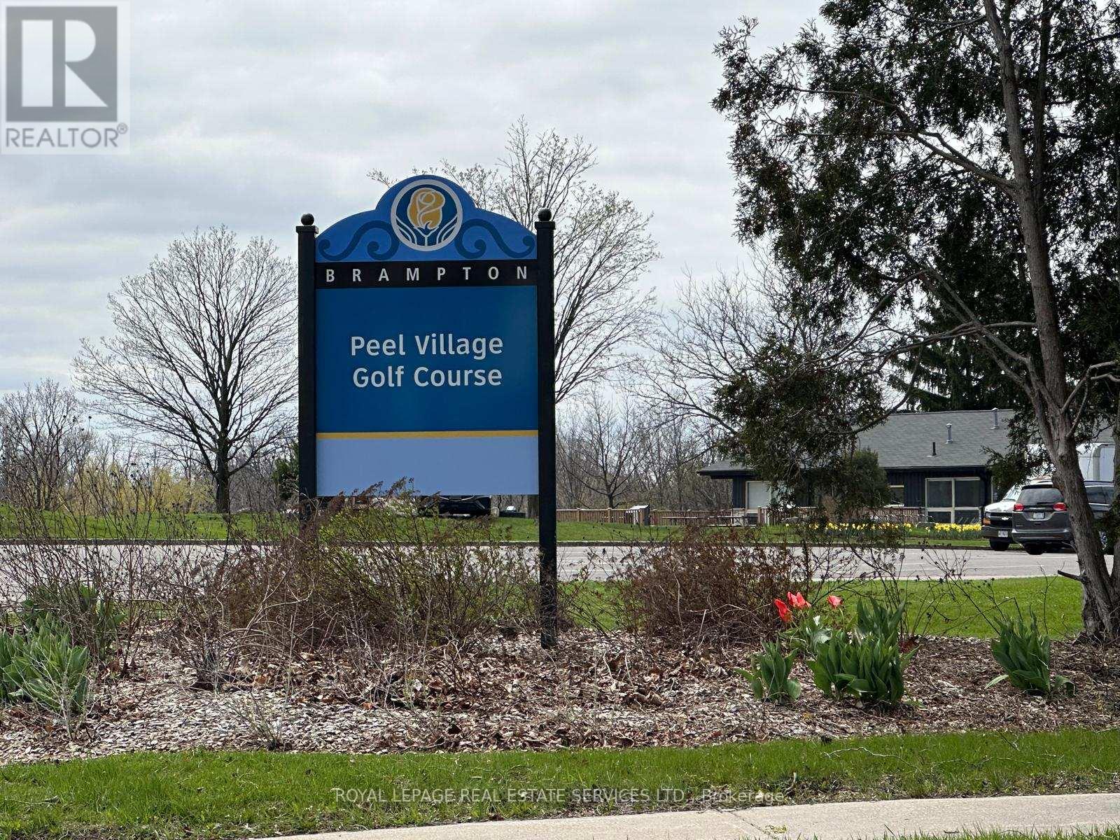4 Bedroom
2 Bathroom
Fireplace
Inground Pool
Central Air Conditioning
Forced Air
Landscaped
$1,098,000
Welcome to an elegant looking home w/stone facade on a tranquil haven framed by majestic trees. A surprisingly large home w/an inviting front porch on one of Peel Village's largest lots, up to 141' deep w/double garage & parking for 8 cars. Premium, court location, perfect for kids. The large pie shaped lot delivers a beautiful garden space crowned by the unique octagon inground pool. A classic floor plan and open concept kitchen are perfect for entertaining family & friends with walk out from dining area onto the yard. We love the family room w/fireplace (insert easy to remove to use wood) w/second walk out to yard as well as the bright, sunlit windows that display the greenery all around. Hardwood floors on main & 2nd floor. Large spaces w/excellent opportunities to enjoy as is or redesign to suit your liking. Convenient main floor powder room. 4 bedrooms w/hardwood floors & room to expand second floor over double garage. Mins to GO/Via station, Golf, schools, shops, the Arts, Gage Park, Rose & more. You'll love going for walks in this quiet, mature area. Mins to 410,401,407 **** EXTRAS **** An amazing pie shaped lot up to approx 183'deep on it's longest point and over 100' wide at the back. This, along with a privacy hedge around the pool, creates the ultimate entertainer's dream yard. A one in a million location and lot (id:27910)
Property Details
|
MLS® Number
|
W8387180 |
|
Property Type
|
Single Family |
|
Community Name
|
Brampton East |
|
Amenities Near By
|
Hospital, Park, Public Transit, Schools |
|
Parking Space Total
|
8 |
|
Pool Type
|
Inground Pool |
|
Structure
|
Porch |
Building
|
Bathroom Total
|
2 |
|
Bedrooms Above Ground
|
4 |
|
Bedrooms Total
|
4 |
|
Basement Development
|
Finished |
|
Basement Type
|
N/a (finished) |
|
Construction Style Attachment
|
Detached |
|
Cooling Type
|
Central Air Conditioning |
|
Exterior Finish
|
Brick, Stone |
|
Fireplace Present
|
Yes |
|
Heating Fuel
|
Natural Gas |
|
Heating Type
|
Forced Air |
|
Stories Total
|
2 |
|
Type
|
House |
|
Utility Water
|
Municipal Water |
Parking
Land
|
Acreage
|
No |
|
Land Amenities
|
Hospital, Park, Public Transit, Schools |
|
Landscape Features
|
Landscaped |
|
Sewer
|
Sanitary Sewer |
|
Size Irregular
|
39 X 115 Ft ; Up To 183' Deep-approx .256 Acre |
|
Size Total Text
|
39 X 115 Ft ; Up To 183' Deep-approx .256 Acre |
Rooms
| Level |
Type |
Length |
Width |
Dimensions |
|
Second Level |
Primary Bedroom |
4.15 m |
3.35 m |
4.15 m x 3.35 m |
|
Second Level |
Bedroom |
3.13 m |
3.37 m |
3.13 m x 3.37 m |
|
Second Level |
Bedroom |
3.11 m |
3.94 m |
3.11 m x 3.94 m |
|
Second Level |
Bedroom |
3 m |
2.94 m |
3 m x 2.94 m |
|
Second Level |
Bathroom |
1.54 m |
2.79 m |
1.54 m x 2.79 m |
|
Basement |
Recreational, Games Room |
7.28 m |
3.41 m |
7.28 m x 3.41 m |
|
Basement |
Other |
|
|
Measurements not available |
|
Main Level |
Living Room |
4.13 m |
3.41 m |
4.13 m x 3.41 m |
|
Main Level |
Dining Room |
3.17 m |
3.41 m |
3.17 m x 3.41 m |
|
Main Level |
Kitchen |
3.71 m |
3.37 m |
3.71 m x 3.37 m |
|
Main Level |
Family Room |
2.99 m |
4.87 m |
2.99 m x 4.87 m |










































