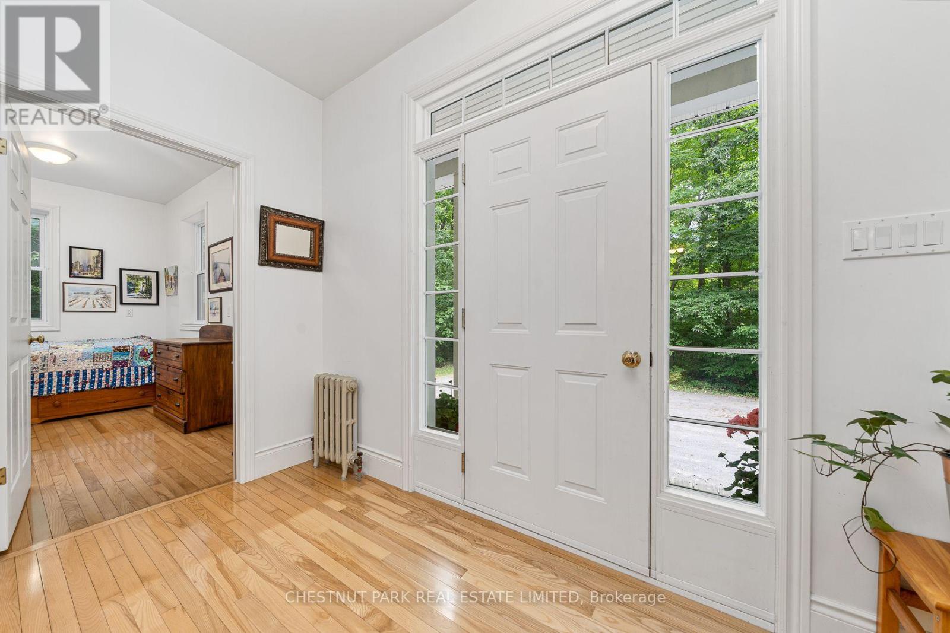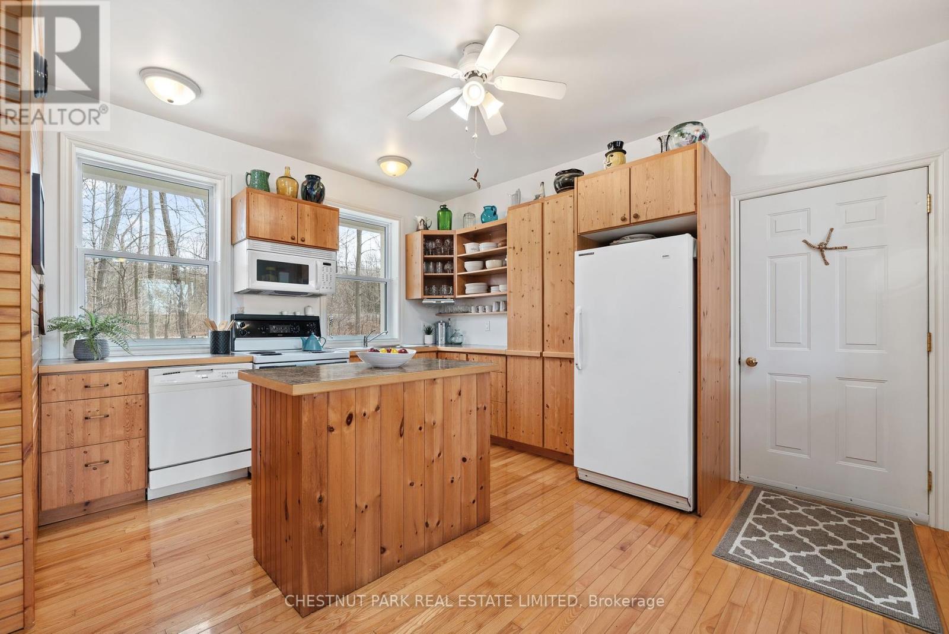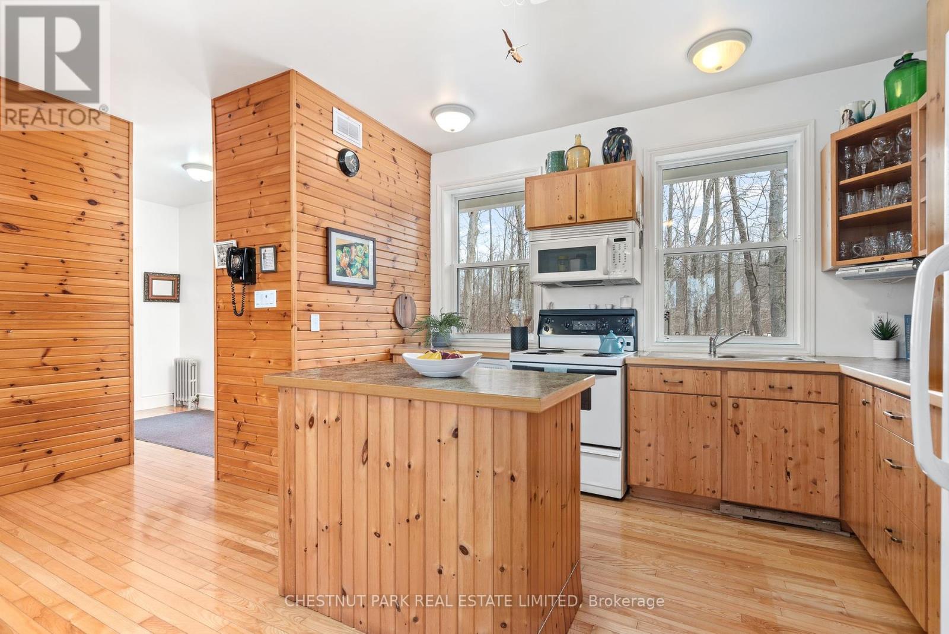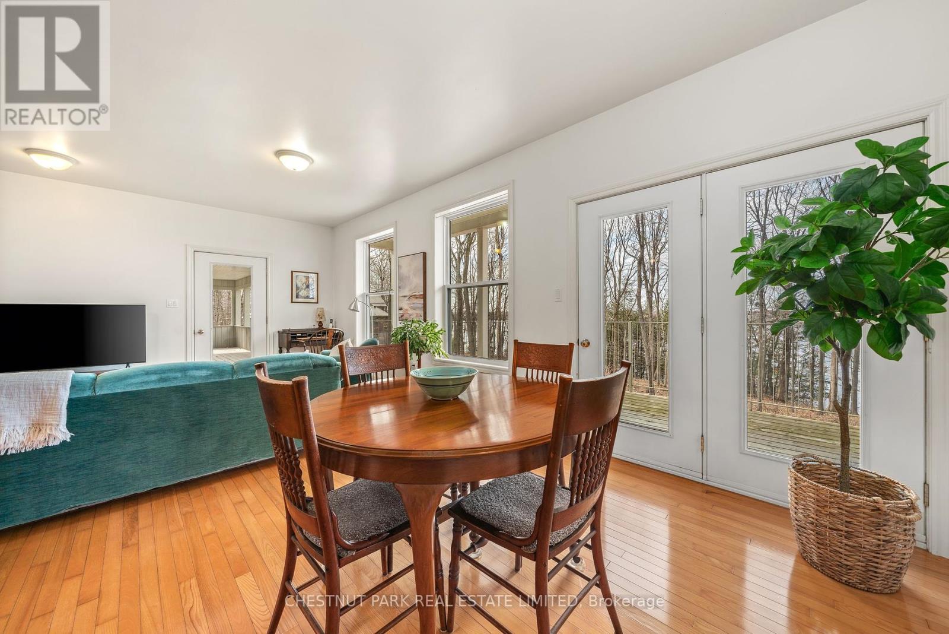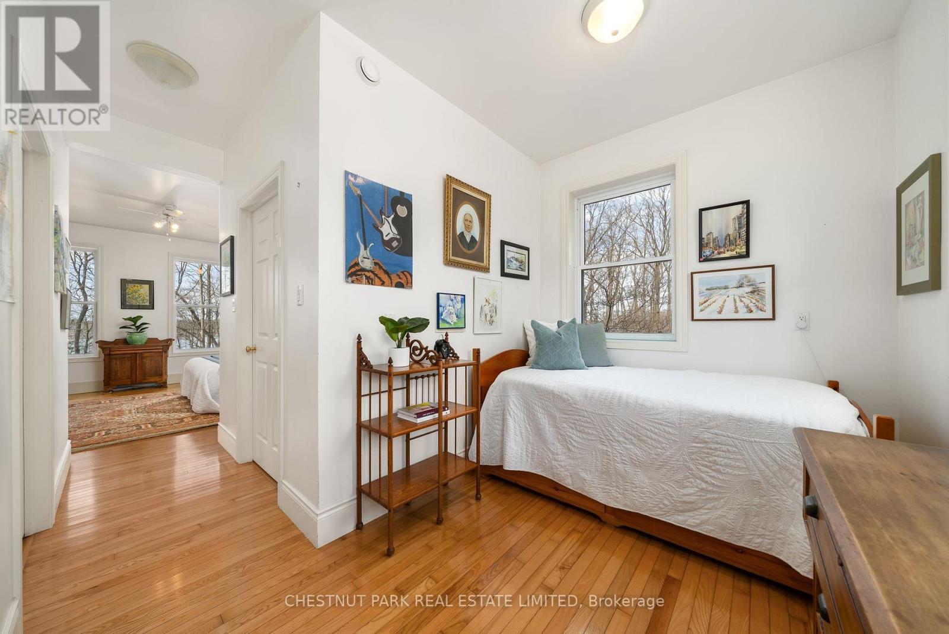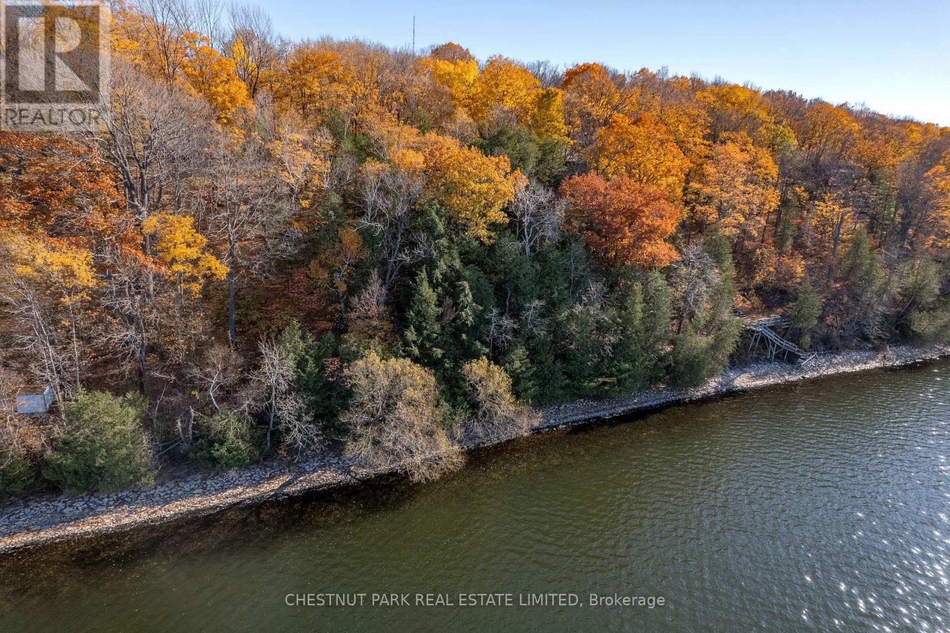2 Bedroom
3 Bathroom
Fireplace
Ventilation System
Other
$1,099,999
Nestled amongst a forest of trees & perched above the shores of picturesque Picton Bay, sits this impressive custom built home. The secluded lot of over 1.5 acres offers a low-maintenance natural landscape & over 200 ft of private shoreline on Lake Ontario, providing the perfect canvas to create your ideal outdoor oasis. The well-maintained home offers 3200 sq ft. of versatile living space between 3 levels, feat. a convenient open concept kitchen/living/dining area, large primary suite on the main level, a 2nd level to add more bedrooms, & a large attached garage. The lower level with walkout & parking directly outside, could easily be converted to a self-contained unit to accommodate multigenerational living, a rental, studio or home business. Enjoy the scenic panoramic views from every angle with the many windows, covered porches, expansive decking & balconies - a true nature lovers paradise. Escape to this lakeside retreat for peace, quiet & privacy, in the heart of Prince Edward County! **** EXTRAS **** The spacious lower-level offers an extension of living space or a variety of opportunities as it accommodates a large rec area, kitchenette, dining area, WIC, laundry & 3 pc. bath. Main floor & lower level are designed for accessibility. (id:27910)
Open House
This property has open houses!
Starts at:
12:00 pm
Ends at:
2:00 pm
Property Details
|
MLS® Number
|
X8397116 |
|
Property Type
|
Single Family |
|
Community Name
|
Hallowell |
|
Amenities Near By
|
Hospital, Schools |
|
Features
|
Cul-de-sac, Wooded Area |
|
Parking Space Total
|
8 |
|
Structure
|
Deck, Porch |
|
View Type
|
Lake View |
Building
|
Bathroom Total
|
3 |
|
Bedrooms Above Ground
|
2 |
|
Bedrooms Total
|
2 |
|
Appliances
|
Water Heater, Dishwasher, Dryer, Freezer, Garage Door Opener, Microwave, Refrigerator, Stove, Washer |
|
Basement Development
|
Finished |
|
Basement Features
|
Walk Out |
|
Basement Type
|
N/a (finished) |
|
Construction Style Attachment
|
Detached |
|
Cooling Type
|
Ventilation System |
|
Fireplace Present
|
Yes |
|
Foundation Type
|
Poured Concrete |
|
Heating Fuel
|
Oil |
|
Heating Type
|
Other |
|
Stories Total
|
2 |
|
Type
|
House |
Parking
Land
|
Access Type
|
Public Road, Year-round Access |
|
Acreage
|
No |
|
Land Amenities
|
Hospital, Schools |
|
Sewer
|
Septic System |
|
Size Irregular
|
204 X 395 Ft |
|
Size Total Text
|
204 X 395 Ft|1/2 - 1.99 Acres |
Rooms
| Level |
Type |
Length |
Width |
Dimensions |
|
Second Level |
Bedroom |
11.96 m |
8.86 m |
11.96 m x 8.86 m |
|
Basement |
Recreational, Games Room |
11.94 m |
4.37 m |
11.94 m x 4.37 m |
|
Basement |
Kitchen |
6.22 m |
4.37 m |
6.22 m x 4.37 m |
|
Basement |
Laundry Room |
3 m |
2.01 m |
3 m x 2.01 m |
|
Basement |
Utility Room |
2.08 m |
4.17 m |
2.08 m x 4.17 m |
|
Main Level |
Kitchen |
5.31 m |
4.37 m |
5.31 m x 4.37 m |
|
Main Level |
Living Room |
6.96 m |
4.55 m |
6.96 m x 4.55 m |
|
Main Level |
Primary Bedroom |
5.26 m |
4.29 m |
5.26 m x 4.29 m |
|
Main Level |
Laundry Room |
3.96 m |
2.34 m |
3.96 m x 2.34 m |








