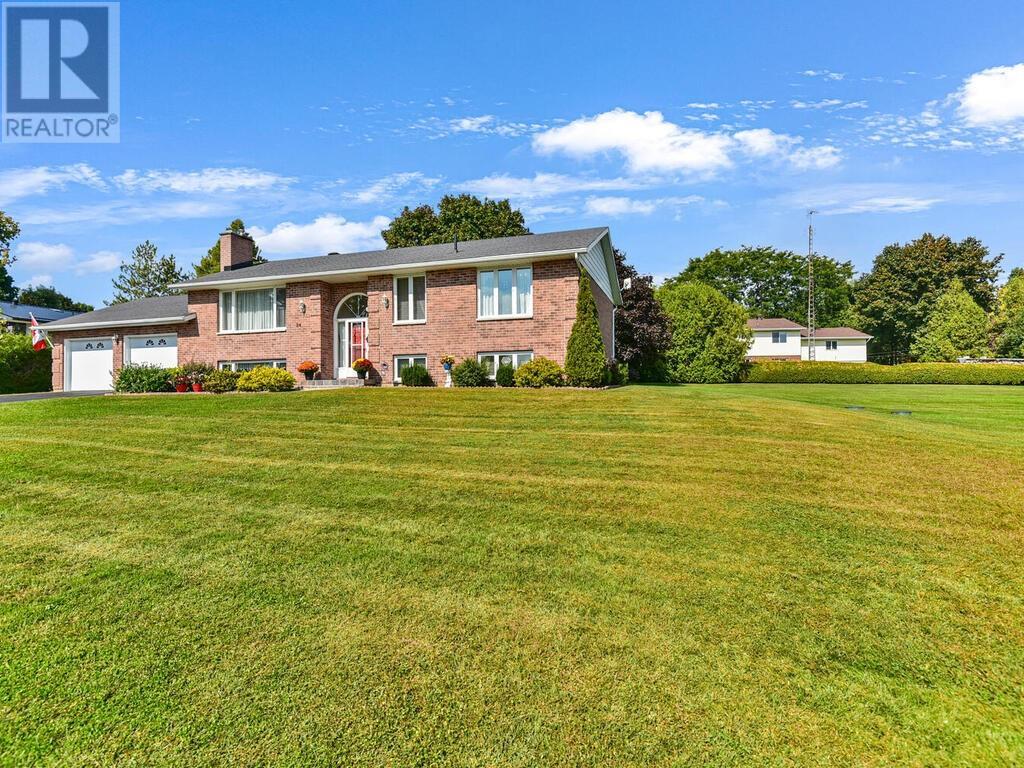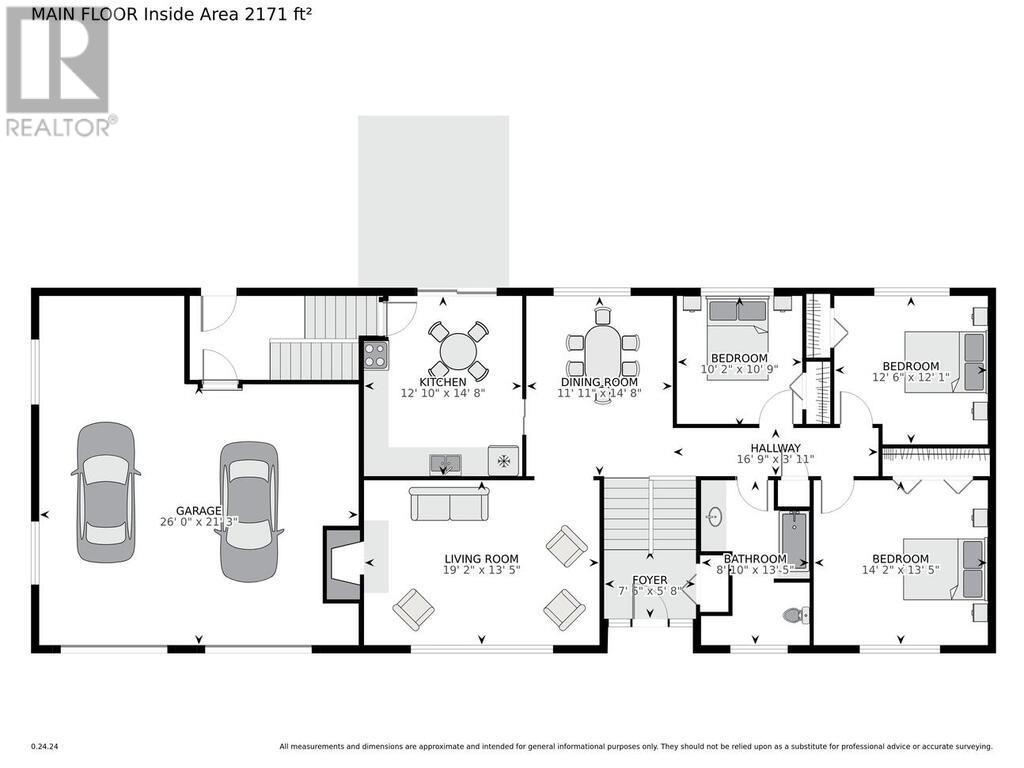4 Bedroom
2 Bathroom
Raised Ranch
Fireplace
Central Air Conditioning
Forced Air
Landscaped
$874,900
First time on the market.This house offers all year round riverview, 3+1 beds, 2 full baths, attached oversized garage with inside entrance and a finished basement.This home has great curb appeal, and the pride of ownership is apparent as soon as you drive up.Once inside,you'll see that pride continued throughout the home.A few stairs take you to the upper level, where you'll find a bright and spacious living room with a fireplace that could be converted to gas.There's also a large eat-in kitchen with a dining room just off the kitchen. There are 3 more bedrooms and 4pc bath.The lower level windows are large making the space very bright. The FR host a gas fireplace and wall mounted TV(that will stay),great place for the kids, 4th bedroom and 3 pc bath, laundry and workshop/utility room are also on this lower level. From the garage is a mudroom that has stairs to lead you to the lower level or to the kitchen,great for bringing in Groceries.Have Xmas in your new home in 2024 (id:28469)
Property Details
|
MLS® Number
|
1420669 |
|
Property Type
|
Single Family |
|
Neigbourhood
|
Maitland off Hwy2 |
|
AmenitiesNearBy
|
Shopping, Water Nearby |
|
Easement
|
Unknown |
|
Features
|
Automatic Garage Door Opener |
|
ParkingSpaceTotal
|
8 |
|
RoadType
|
Paved Road |
|
Structure
|
Deck |
|
ViewType
|
River View |
Building
|
BathroomTotal
|
2 |
|
BedroomsAboveGround
|
3 |
|
BedroomsBelowGround
|
1 |
|
BedroomsTotal
|
4 |
|
Appliances
|
Refrigerator, Dishwasher, Dryer, Freezer, Hood Fan, Stove, Washer, Blinds |
|
ArchitecturalStyle
|
Raised Ranch |
|
BasementDevelopment
|
Finished |
|
BasementType
|
Full (finished) |
|
ConstructedDate
|
1986 |
|
ConstructionStyleAttachment
|
Detached |
|
CoolingType
|
Central Air Conditioning |
|
ExteriorFinish
|
Brick |
|
FireplacePresent
|
Yes |
|
FireplaceTotal
|
2 |
|
FlooringType
|
Carpeted, Vinyl |
|
FoundationType
|
Block |
|
HeatingFuel
|
Natural Gas |
|
HeatingType
|
Forced Air |
|
StoriesTotal
|
1 |
|
SizeExterior
|
1486 Sqft |
|
Type
|
House |
|
UtilityWater
|
Drilled Well |
Parking
Land
|
AccessType
|
Highway Access |
|
Acreage
|
No |
|
LandAmenities
|
Shopping, Water Nearby |
|
LandscapeFeatures
|
Landscaped |
|
Sewer
|
Municipal Sewage System |
|
SizeFrontage
|
220 Ft ,9 In |
|
SizeIrregular
|
220.77 Ft X 0 Ft (irregular Lot) |
|
SizeTotalText
|
220.77 Ft X 0 Ft (irregular Lot) |
|
ZoningDescription
|
Residential |
Rooms
| Level |
Type |
Length |
Width |
Dimensions |
|
Basement |
Family Room/fireplace |
|
|
18'11" x 19'6" |
|
Basement |
Bedroom |
|
|
13'4" x 14'1" |
|
Basement |
3pc Bathroom |
|
|
9'0" x 13'4" |
|
Basement |
Laundry Room |
|
|
11'11" x 14'1" |
|
Basement |
Workshop |
|
|
8'1" x 20'7" |
|
Basement |
Office |
|
|
8'1" x 9'0" |
|
Lower Level |
Foyer |
|
|
5'8" x 7'5" |
|
Main Level |
Living Room/fireplace |
|
|
13'5" x 19'2" |
|
Main Level |
Dining Room |
|
|
11'11" x 14'8" |
|
Main Level |
Kitchen |
|
|
12'10" x 14'8" |
|
Main Level |
Primary Bedroom |
|
|
13'5" x 14'2" |
|
Main Level |
Bedroom |
|
|
12'1" x 12'6" |
|
Main Level |
Bedroom |
|
|
10'2" x 10'9" |
|
Main Level |
4pc Bathroom |
|
|
8'10" x 13'5" |
|
Main Level |
Mud Room |
|
|
Measurements not available |
































