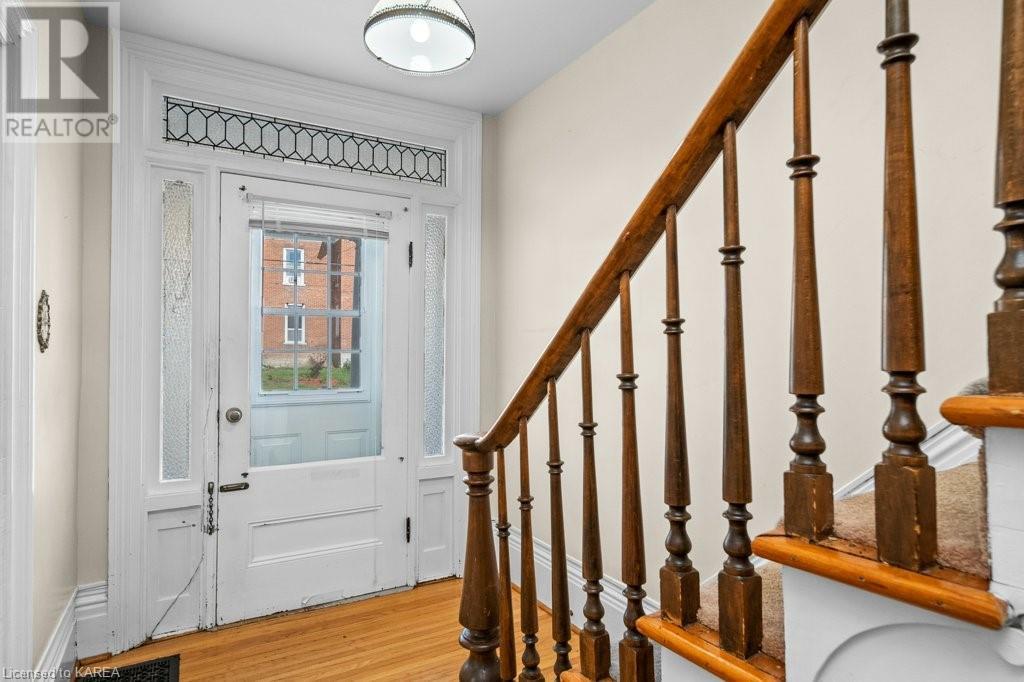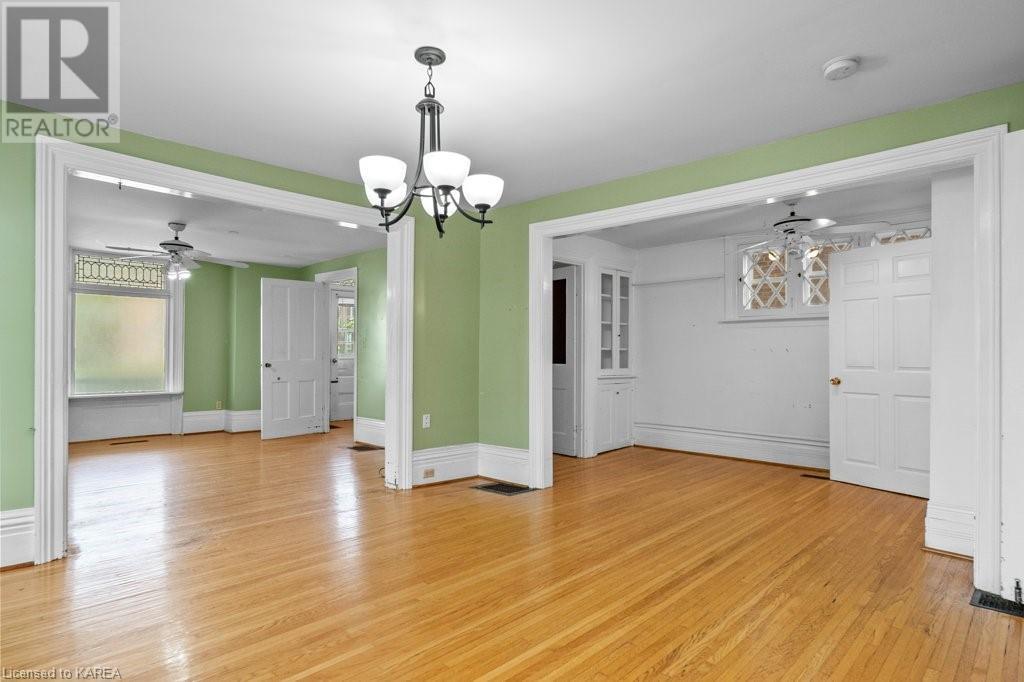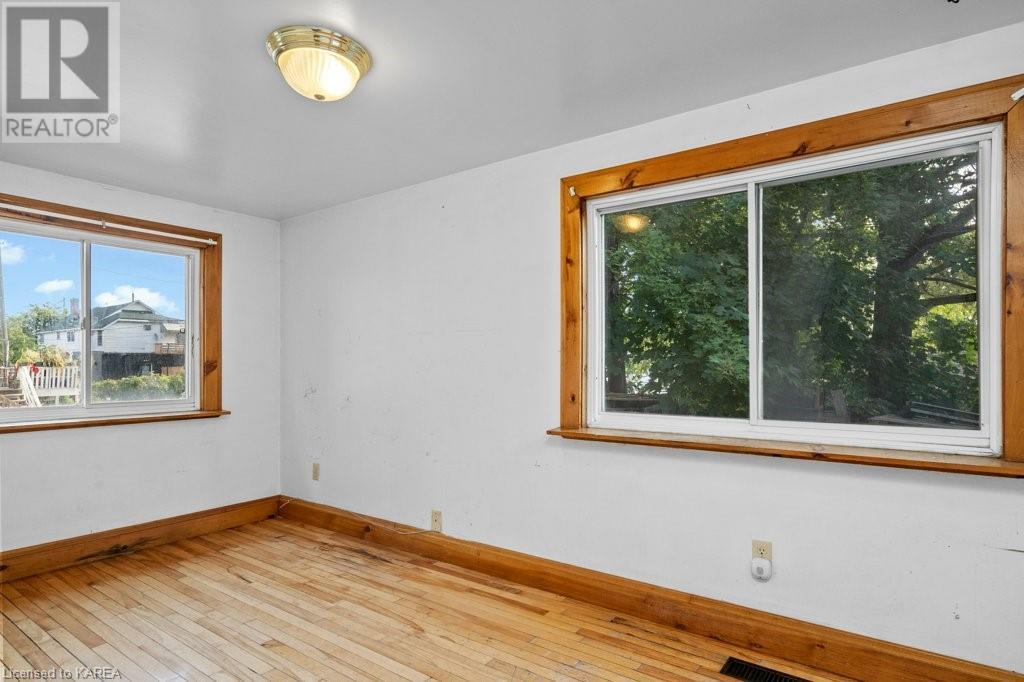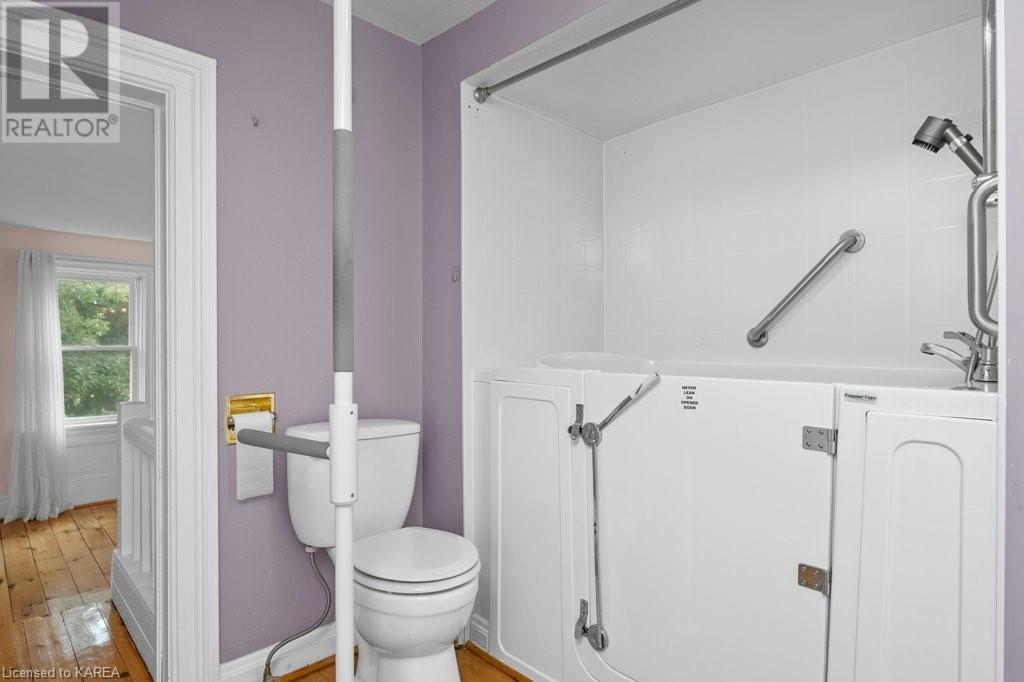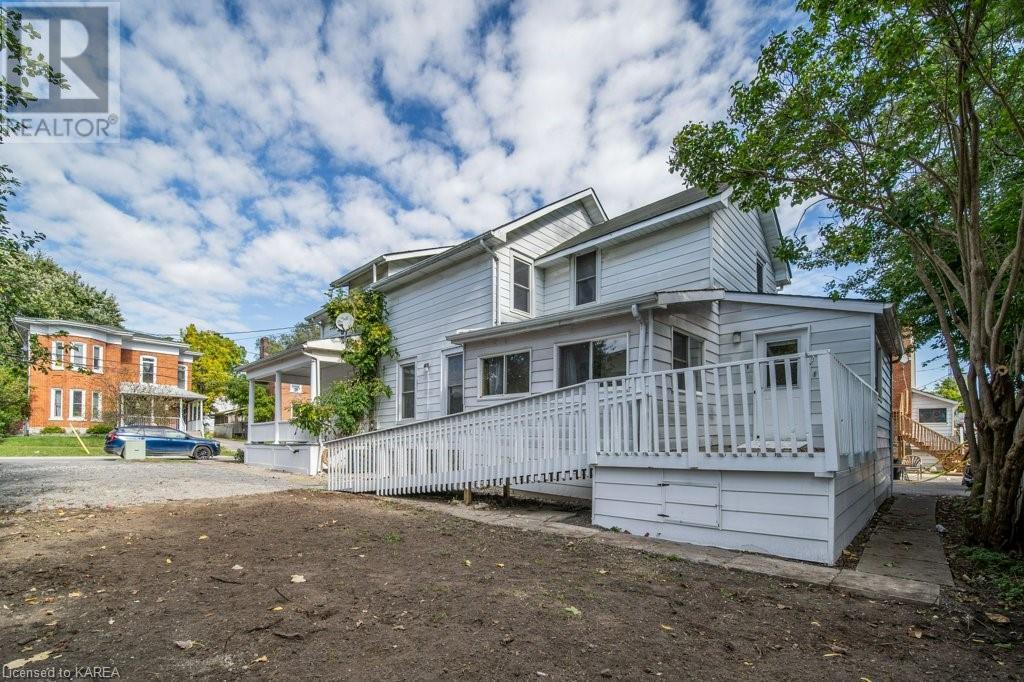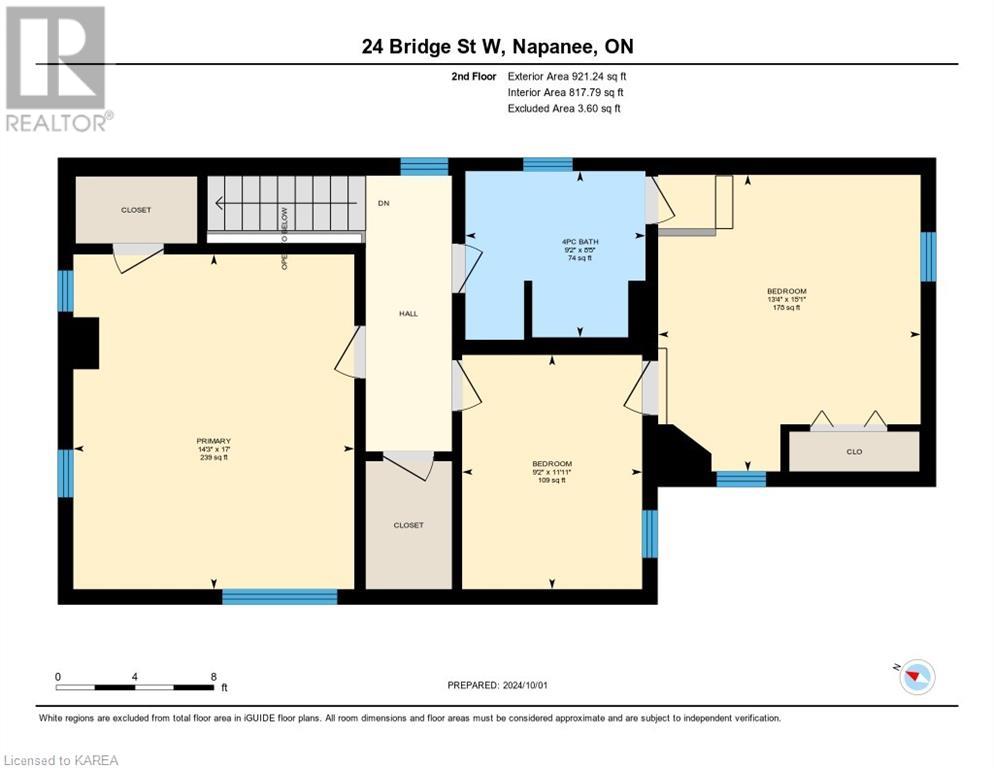3 Bedroom
2 Bathroom
1855.86 sqft
2 Level
None
Forced Air
$399,900
Step into the charm of yesteryear with this beautiful 3-bedroom, 2-bathroom two-storey home in the heart of Napanee. Built in 1865, this home retains much of its original character, featuring intricate millwork and decorative glass that add a unique touch to its timeless appeal. A covered front porch welcomes you, leading into a bright and spacious living and dining area—ideal for gatherings. The main floor also offers a convenient two-piece powder room. Upstairs, you'll find three inviting bedrooms and a four-piece bathroom, offering comfortable spaces for everyone. The unfinished basement provides plenty of storage options, while a ramp on the side of the house ensures easy access to the side entrance. Vacant and ready to move in, this home offers a blend of historic charm and modern convenience in a desirable location. (id:28469)
Property Details
|
MLS® Number
|
40656921 |
|
Property Type
|
Single Family |
|
AmenitiesNearBy
|
Hospital, Schools, Shopping |
|
CommunityFeatures
|
Community Centre |
|
EquipmentType
|
Water Heater |
|
Features
|
Crushed Stone Driveway |
|
ParkingSpaceTotal
|
3 |
|
RentalEquipmentType
|
Water Heater |
Building
|
BathroomTotal
|
2 |
|
BedroomsAboveGround
|
3 |
|
BedroomsTotal
|
3 |
|
ArchitecturalStyle
|
2 Level |
|
BasementDevelopment
|
Unfinished |
|
BasementType
|
Full (unfinished) |
|
ConstructedDate
|
1865 |
|
ConstructionStyleAttachment
|
Detached |
|
CoolingType
|
None |
|
ExteriorFinish
|
Aluminum Siding |
|
Fixture
|
Ceiling Fans |
|
FoundationType
|
Stone |
|
HalfBathTotal
|
1 |
|
HeatingFuel
|
Natural Gas |
|
HeatingType
|
Forced Air |
|
StoriesTotal
|
2 |
|
SizeInterior
|
1855.86 Sqft |
|
Type
|
House |
|
UtilityWater
|
Municipal Water |
Land
|
AccessType
|
Road Access |
|
Acreage
|
No |
|
LandAmenities
|
Hospital, Schools, Shopping |
|
Sewer
|
Municipal Sewage System |
|
SizeDepth
|
66 Ft |
|
SizeFrontage
|
48 Ft |
|
SizeIrregular
|
0.073 |
|
SizeTotal
|
0.073 Ac|under 1/2 Acre |
|
SizeTotalText
|
0.073 Ac|under 1/2 Acre |
|
ZoningDescription
|
R4 |
Rooms
| Level |
Type |
Length |
Width |
Dimensions |
|
Second Level |
Primary Bedroom |
|
|
17'0'' x 14'3'' |
|
Second Level |
Bedroom |
|
|
11'11'' x 9'2'' |
|
Second Level |
Bedroom |
|
|
15'1'' x 13'4'' |
|
Second Level |
4pc Bathroom |
|
|
8'5'' x 9'2'' |
|
Basement |
Storage |
|
|
18'10'' x 40'10'' |
|
Main Level |
Sunroom |
|
|
7'10'' x 13'4'' |
|
Main Level |
Sunroom |
|
|
13'11'' x 7'4'' |
|
Main Level |
Kitchen |
|
|
14'11'' x 13'3'' |
|
Main Level |
Foyer |
|
|
6'4'' x 14'9'' |
|
Main Level |
Dining Room |
|
|
12'11'' x 14'0'' |
|
Main Level |
2pc Bathroom |
|
|
5'9'' x 3'0'' |




