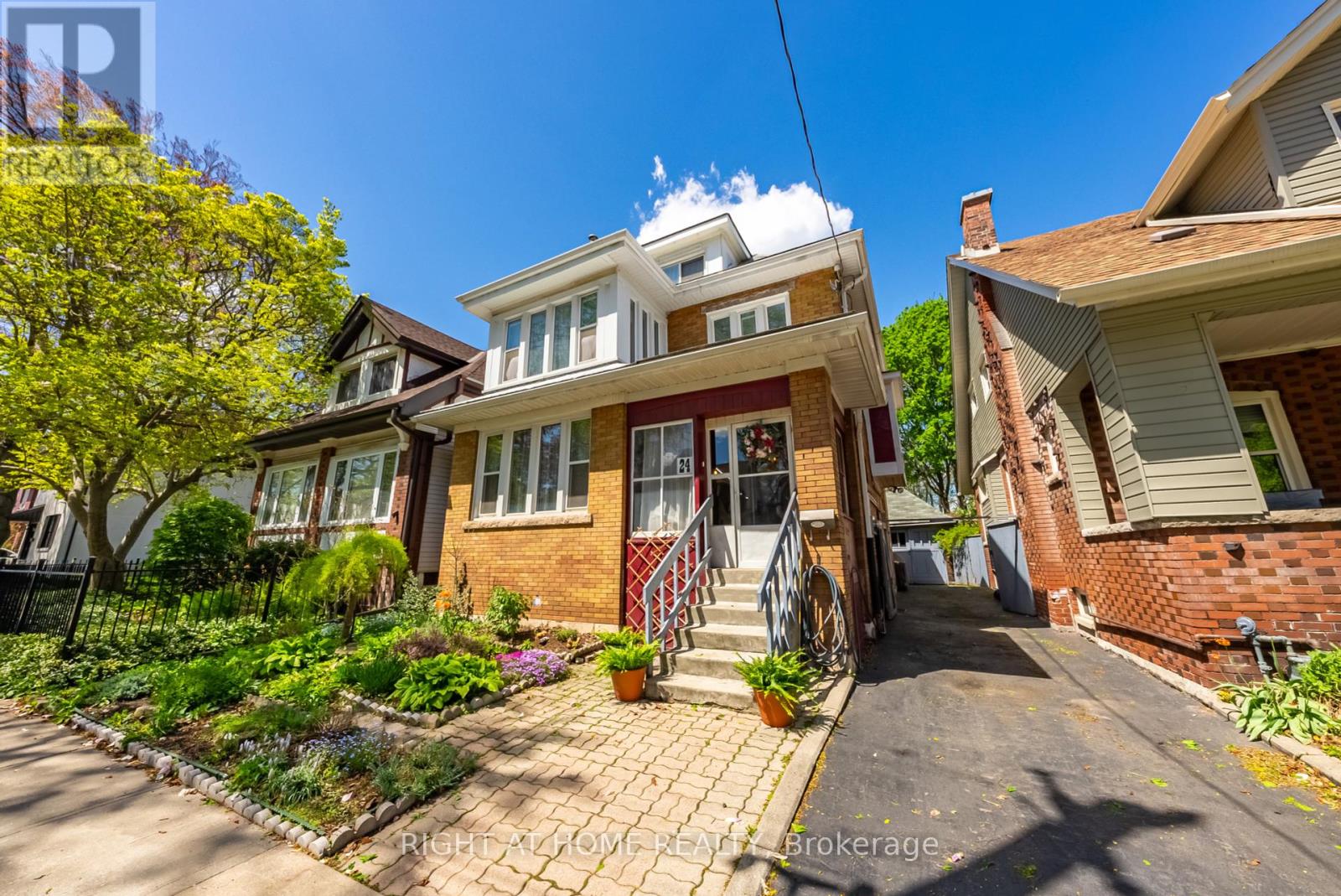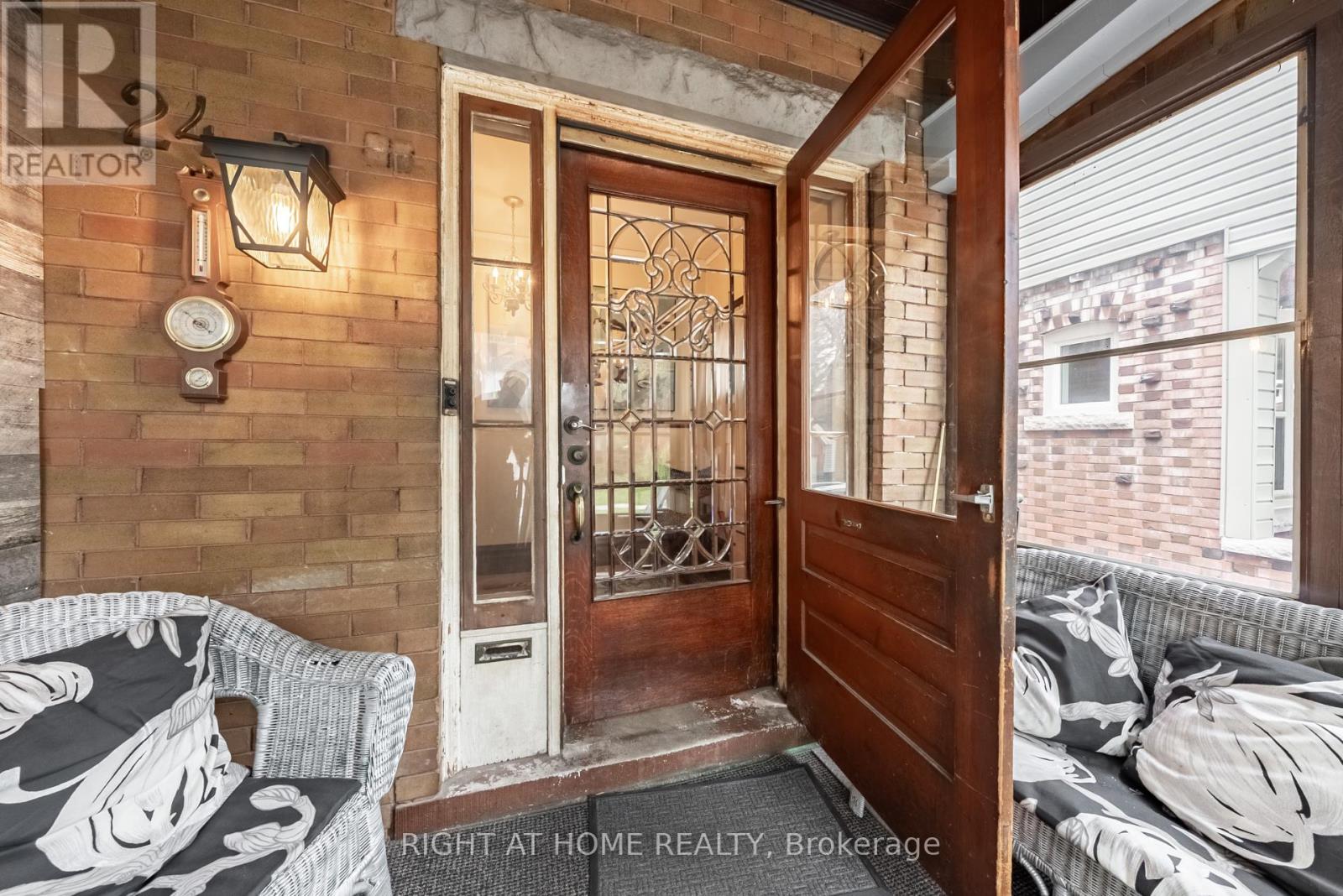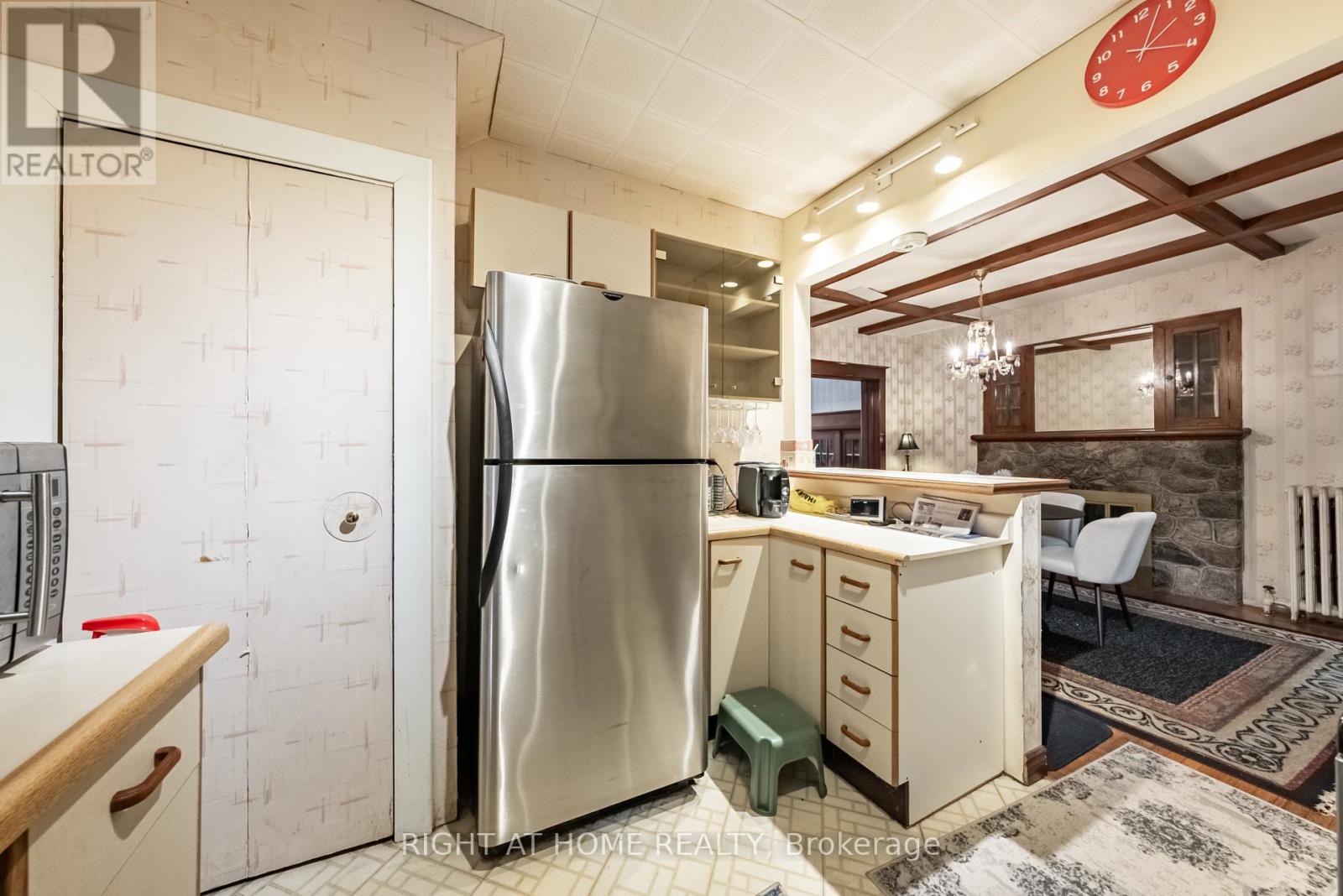4 Bedroom
3 Bathroom
Fireplace
Radiant Heat
$799,000
This charming duplex, available for the first time in 40 years has been lovingly maintained by the same family. The home offers unique blend of vintage character and modern convenience. As a legal duplex with 2 separate hydro meters, its ideal for investors, multi-generational and single families. The spacious layout features 4 bedrooms and 3 bathrooms, providing ample space for your family needs. The separate side entrance adds flexibility, while the enclosed front porch, 2 tiered back deck invites you to relax and enjoy the neighbourhood overlooking the lush treed canopy and whimisical gardens. Inside, you'll find delightful original detail upon entrance the ornate ront door with leaded glass and grand staircase with stain glass windows radiate over the landing. The attractive features continue with a claw foot tub, original door hardware, pocket door and beautifully maintained wood trim and baseboards. Enjoy cozy evenings by one of 3 fireplaces and rest easy knowing the key updates have been made including a new roo in 2017, windows and gas furnace. To top it of a gated private drieway with detached garage larage enough for 1 car with ample sotrage and driveway for 4. This duplex is a rare find that combines history, unique architecture, space, style and comfort. Don't miss a chance to make it your own. (id:27910)
Property Details
|
MLS® Number
|
X8444800 |
|
Property Type
|
Single Family |
|
Community Name
|
St. Clair |
|
Parking Space Total
|
5 |
|
Structure
|
Deck, Porch |
Building
|
Bathroom Total
|
3 |
|
Bedrooms Above Ground
|
4 |
|
Bedrooms Total
|
4 |
|
Amenities
|
Separate Electricity Meters |
|
Appliances
|
Water Meter, Water Heater, Dishwasher, Dryer, Refrigerator, Stove, Washer, Window Coverings |
|
Basement Development
|
Unfinished |
|
Basement Features
|
Separate Entrance |
|
Basement Type
|
N/a (unfinished) |
|
Construction Style Attachment
|
Detached |
|
Exterior Finish
|
Brick |
|
Fireplace Present
|
Yes |
|
Fireplace Total
|
3 |
|
Foundation Type
|
Block, Stone |
|
Heating Fuel
|
Natural Gas |
|
Heating Type
|
Radiant Heat |
|
Stories Total
|
3 |
|
Type
|
House |
|
Utility Water
|
Municipal Water |
Parking
Land
|
Acreage
|
No |
|
Sewer
|
Sanitary Sewer |
|
Size Irregular
|
33 X 73.91 Ft |
|
Size Total Text
|
33 X 73.91 Ft|under 1/2 Acre |
Rooms
| Level |
Type |
Length |
Width |
Dimensions |
|
Second Level |
Family Room |
3.1 m |
|
3.1 m x Measurements not available |
|
Second Level |
Bedroom 2 |
2.1 m |
1.9 m |
2.1 m x 1.9 m |
|
Second Level |
Bedroom 2 |
3.2 m |
3.3 m |
3.2 m x 3.3 m |
|
Second Level |
Kitchen |
3.2 m |
|
3.2 m x Measurements not available |
|
Second Level |
Bedroom 3 |
3.3 m |
|
3.3 m x Measurements not available |
|
Main Level |
Sunroom |
2.7 m |
7.1 m |
2.7 m x 7.1 m |
|
Main Level |
Foyer |
3.4 m |
2.1 m |
3.4 m x 2.1 m |
|
Main Level |
Living Room |
3.5 m |
5.3 m |
3.5 m x 5.3 m |
|
Main Level |
Dining Room |
3.5 m |
5.3 m |
3.5 m x 5.3 m |
|
Main Level |
Kitchen |
3.5 m |
3.8 m |
3.5 m x 3.8 m |
|
Main Level |
Bedroom |
3.8 m |
4.4 m |
3.8 m x 4.4 m |
|
Main Level |
Bathroom |
2.2 m |
2.5 m |
2.2 m x 2.5 m |




























