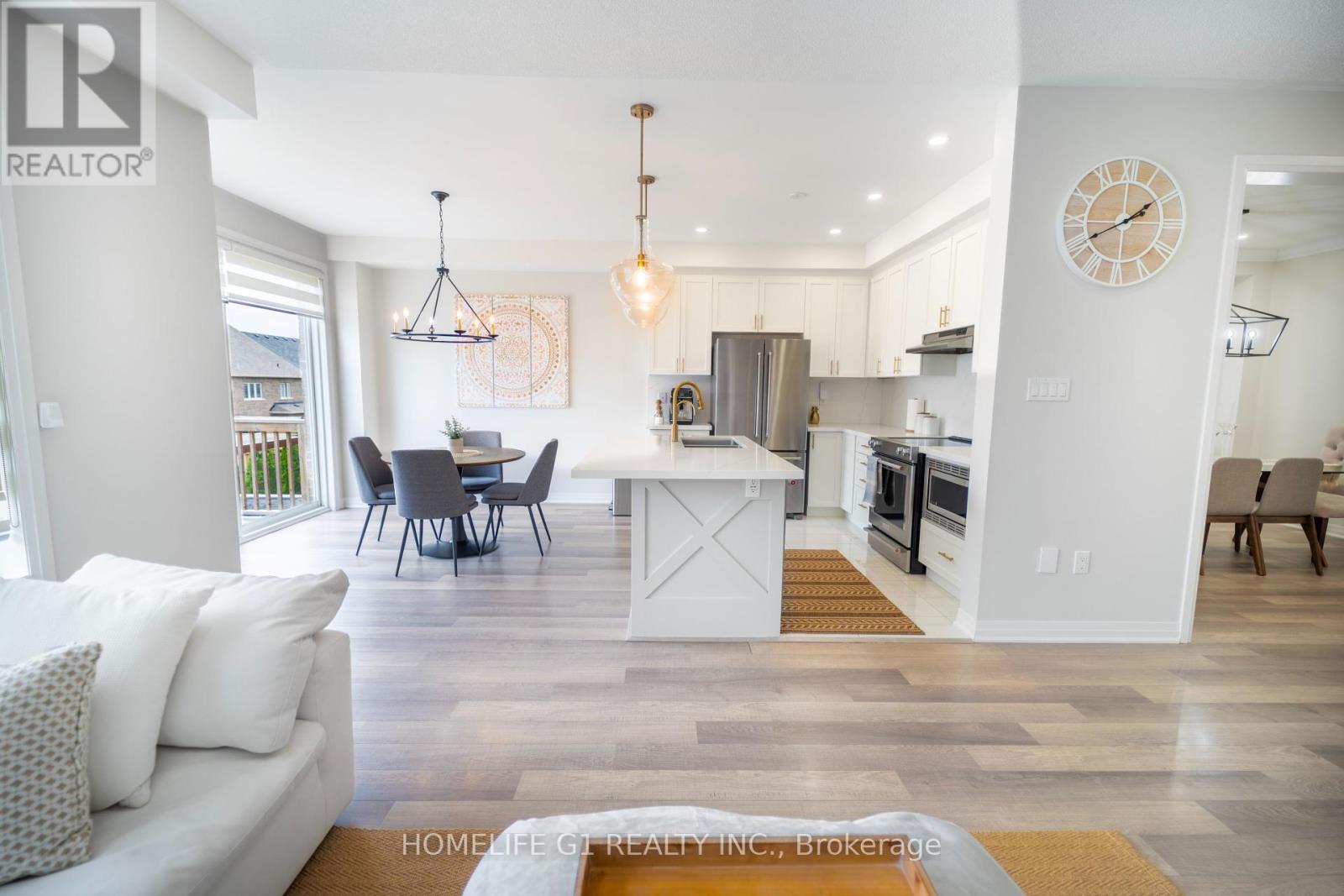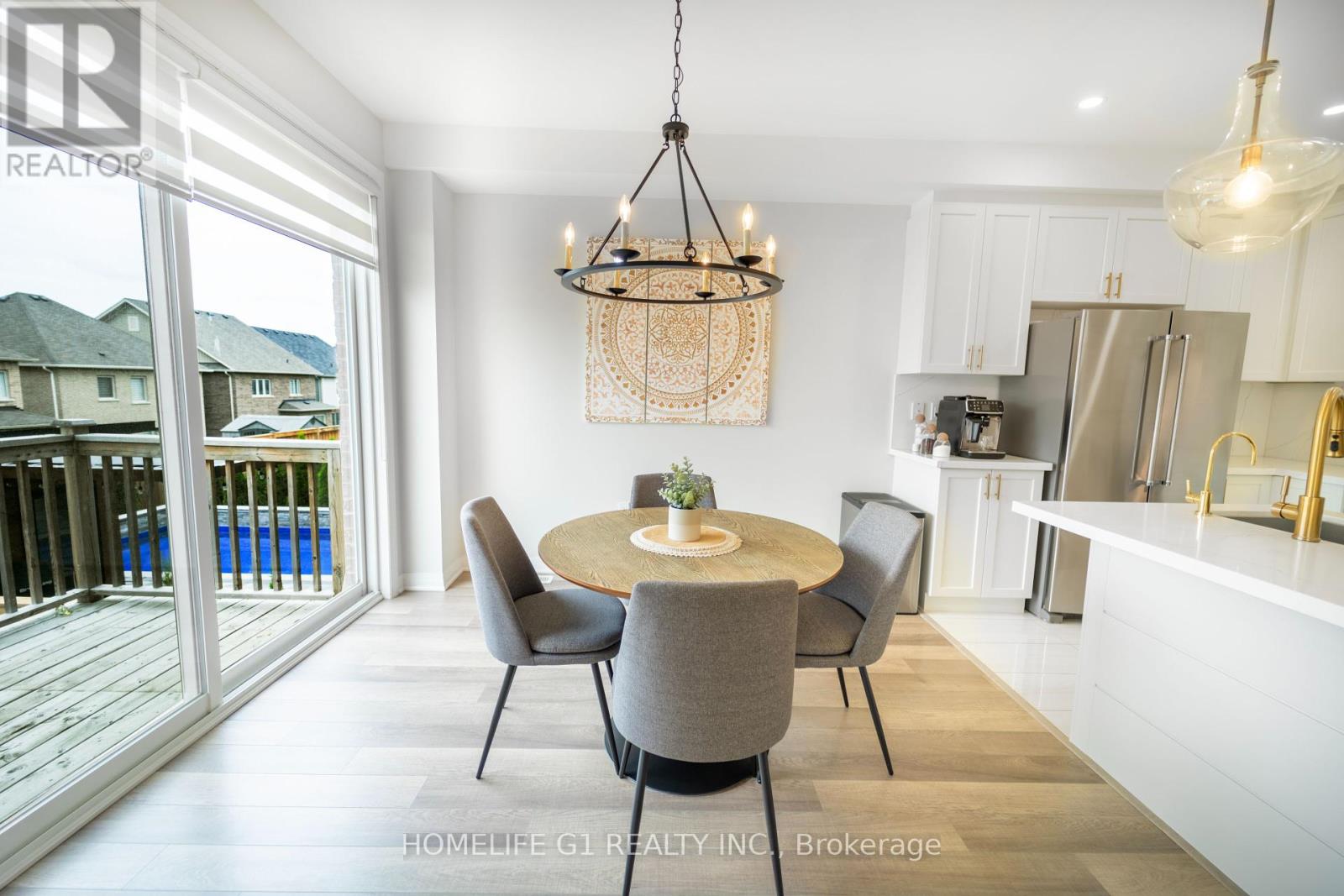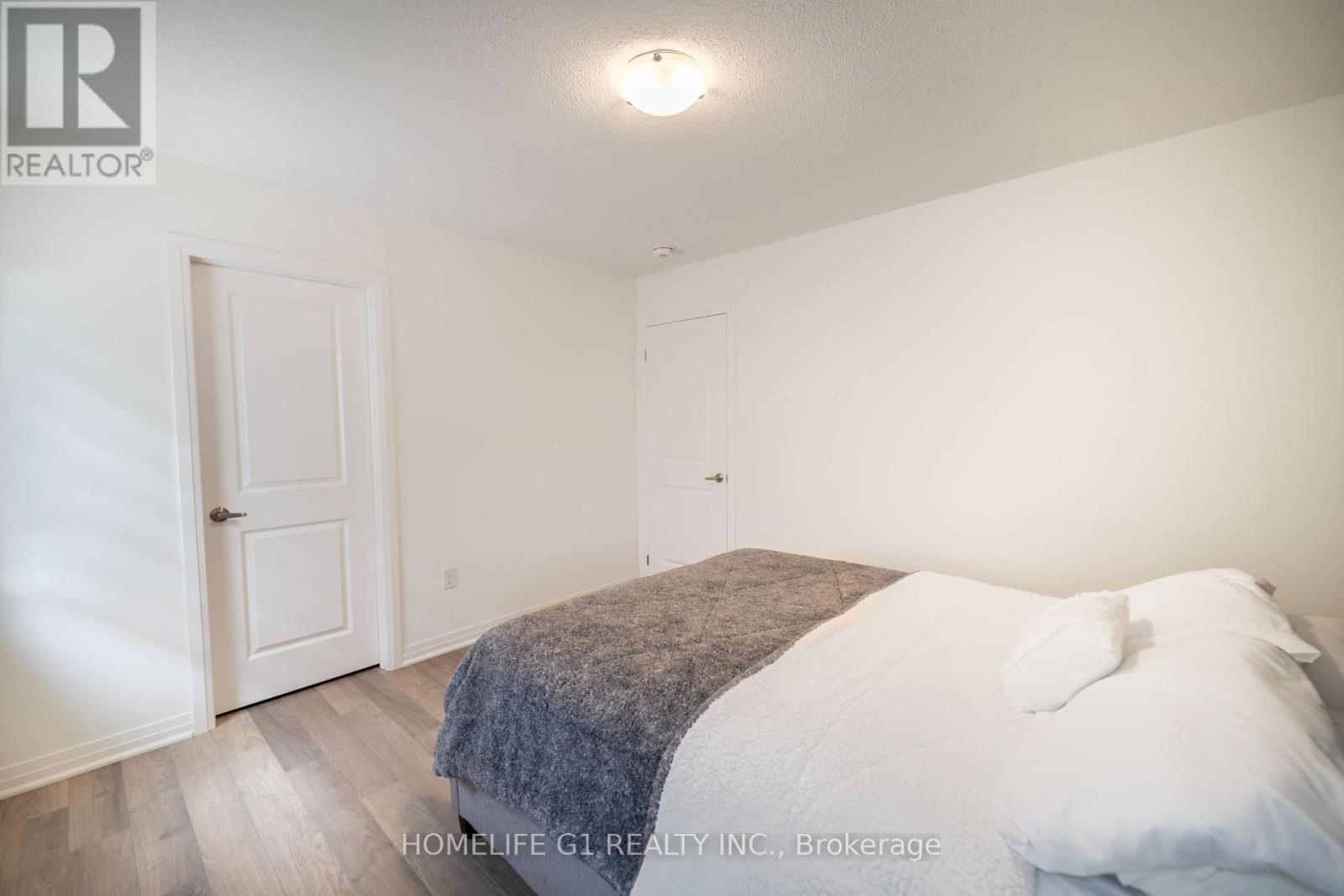4 Bedroom
4 Bathroom
Fireplace
Central Air Conditioning
Forced Air
$1,199,000
Welcome to Executive & Like A Model Home in the Fastest Growing Community of Tottenham. This 4 Brand 4 WR home with Very Bright Finished Walk Out Basement with Full of Upgrades in a Friendly Community of Deer Springs Neighborhood. The Main floor with 9 Ft Ceiling, wood floor throughout thehouse(NO CARPET in the House), With Den. Main hallway with wall design and living Rm with Fireplace stack and Feature wall. Upgraded Kitchen Appliances with Island shiplap design & Pot Lights. Separate Dining room with Crown Moulding. Main Bedroom with feature wall and Five Piece Ensuite Withstand Alone Soaker Tub. Finished W/O Basement with Elec fireplace & 3 Pcs Bath with Pet Wash inBasement, Which Can Also Be Converted to a Shower. Fully Fenced Yard with Pergola & Canopy, ConcretePad And Garden Shed. Minutes Away from Tottenham Business, Tottenham Neighborhood Has GreatElementary, Secondary Schools with Special Programs Include French Immersion Serving ThisNeighborhood. **** EXTRAS **** Ss Upgraded Fridge/Stove/Dishwshr, B/I Micro, Hoodfan,Wash/Dryer, Elfs, Central A/C, Cvac+Attach,HRV, Humidifer, Water Softener,Garage opener2Rmts, 2 Elec FirePlace, Window Blinds, Pet Wash, Large Back Cncrte Pad/Pergola & Canopy/Back Shed (id:27910)
Property Details
|
MLS® Number
|
N8418970 |
|
Property Type
|
Single Family |
|
Community Name
|
Tottenham |
|
Parking Space Total
|
3 |
Building
|
Bathroom Total
|
4 |
|
Bedrooms Above Ground
|
4 |
|
Bedrooms Total
|
4 |
|
Basement Development
|
Finished |
|
Basement Features
|
Walk Out |
|
Basement Type
|
N/a (finished) |
|
Construction Style Attachment
|
Detached |
|
Cooling Type
|
Central Air Conditioning |
|
Exterior Finish
|
Brick, Vinyl Siding |
|
Fireplace Present
|
Yes |
|
Foundation Type
|
Concrete |
|
Heating Fuel
|
Natural Gas |
|
Heating Type
|
Forced Air |
|
Stories Total
|
2 |
|
Type
|
House |
|
Utility Water
|
Municipal Water |
Parking
Land
|
Acreage
|
No |
|
Sewer
|
Sanitary Sewer |
|
Size Irregular
|
32.81 X 111.55 Ft |
|
Size Total Text
|
32.81 X 111.55 Ft |
Rooms
| Level |
Type |
Length |
Width |
Dimensions |
|
Second Level |
Primary Bedroom |
|
|
Measurements not available |
|
Second Level |
Bedroom 2 |
|
|
Measurements not available |
|
Second Level |
Bedroom 3 |
|
|
Measurements not available |
|
Second Level |
Media |
|
|
Measurements not available |
|
Basement |
Recreational, Games Room |
|
|
Measurements not available |
|
Basement |
Recreational, Games Room |
|
|
Measurements not available |
|
Main Level |
Den |
|
|
Measurements not available |
|
Main Level |
Dining Room |
|
|
Measurements not available |
|
Main Level |
Family Room |
|
|
Measurements not available |
|
Main Level |
Kitchen |
|
|
Measurements not available |
|
Main Level |
Eating Area |
|
|
Measurements not available |










































