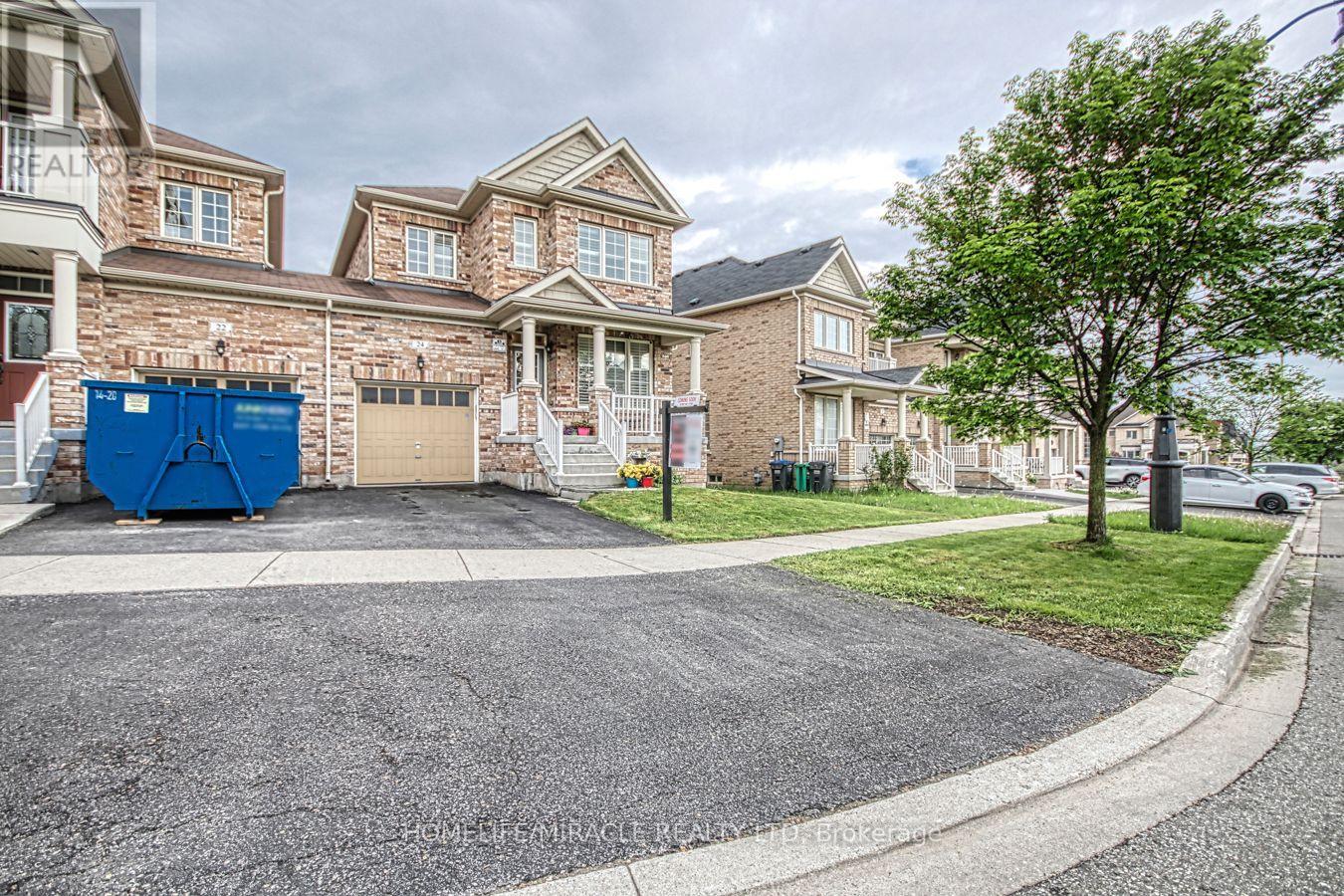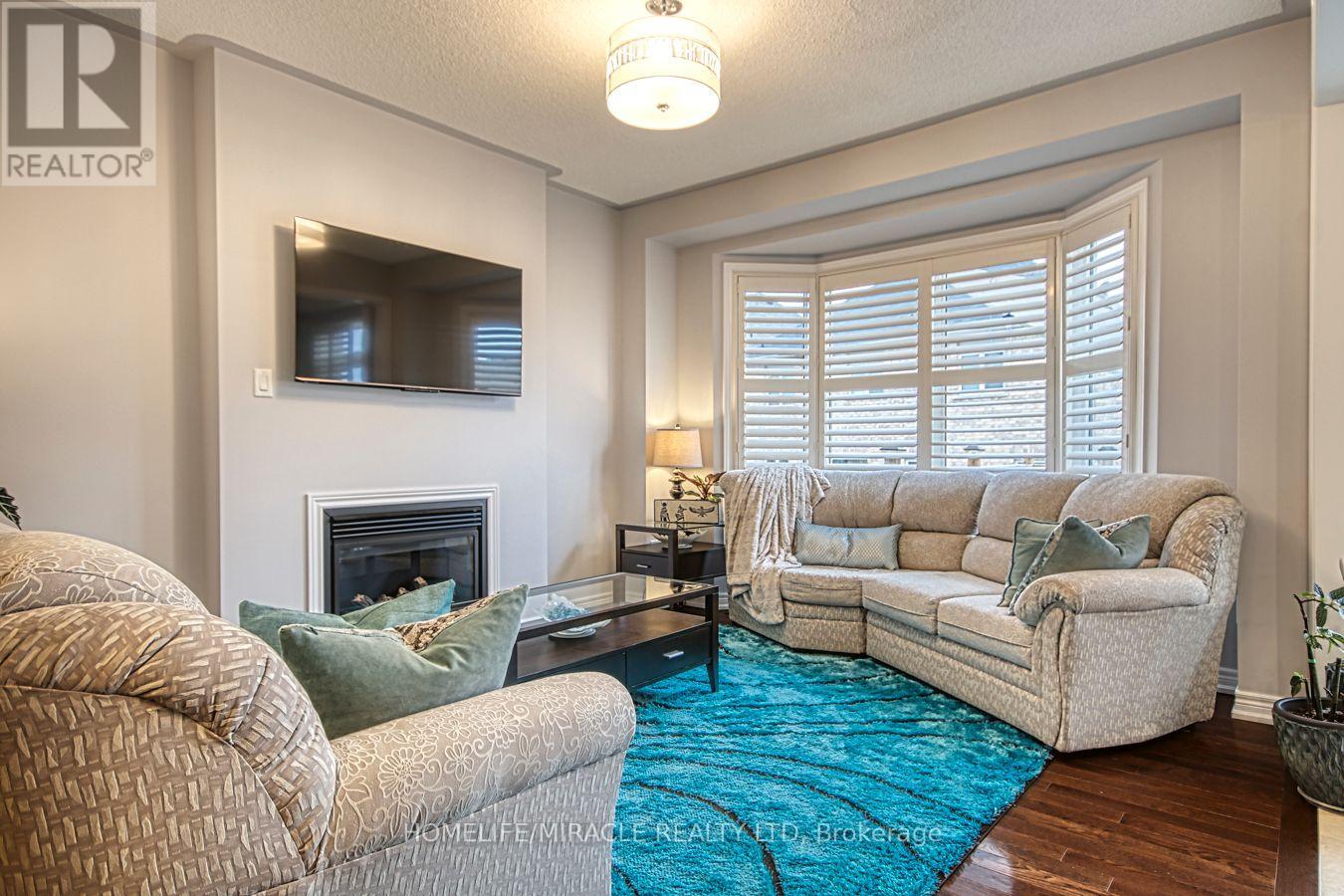3 Bedroom
3 Bathroom
Fireplace
Central Air Conditioning
Forced Air
$1,049,999
Location+ location Meticulously cred to discover the perfect blend of charm and modern convenience in this link detach home, nestled in the heart of the Credit Valley Brampton Area. Boasting three beautifully appointed bedroom upstairs with living and family separately, breakfast are with W/O to deck. Upgraded cabinets, backsplash B/F Bar & Eat-in- Area, Dark Oak stairs with Wainscoting. Master Bedroom with 5pc Ensuite & W/I closet the thoughtful integrating contemporary finishes and features throughout. Fully furnished from top to bottom including new bathrooms, kitchen top of line appliances, and a finished garage for extra space. Easy access to the garage from the house private backyard with garden storage. Steps to bus stop. Close to schools, Hospitals, and all Highway 401 & 407+ 410, this home is your prefect starter home! book your private showing today. Will not last! (id:27910)
Property Details
|
MLS® Number
|
W8352692 |
|
Property Type
|
Single Family |
|
Community Name
|
Credit Valley |
|
Amenities Near By
|
Hospital, Park, Place Of Worship, Public Transit |
|
Parking Space Total
|
3 |
Building
|
Bathroom Total
|
3 |
|
Bedrooms Above Ground
|
3 |
|
Bedrooms Total
|
3 |
|
Appliances
|
Dishwasher, Dryer, Refrigerator, Stove, Window Coverings |
|
Basement Development
|
Unfinished |
|
Basement Type
|
Full (unfinished) |
|
Construction Style Attachment
|
Link |
|
Cooling Type
|
Central Air Conditioning |
|
Exterior Finish
|
Brick |
|
Fireplace Present
|
Yes |
|
Foundation Type
|
Concrete |
|
Heating Fuel
|
Natural Gas |
|
Heating Type
|
Forced Air |
|
Stories Total
|
2 |
|
Type
|
House |
|
Utility Water
|
Municipal Water |
Parking
Land
|
Acreage
|
No |
|
Land Amenities
|
Hospital, Park, Place Of Worship, Public Transit |
|
Sewer
|
Sanitary Sewer |
|
Size Irregular
|
30.54 X 94.87 Ft |
|
Size Total Text
|
30.54 X 94.87 Ft|under 1/2 Acre |
Rooms
| Level |
Type |
Length |
Width |
Dimensions |
|
Second Level |
Primary Bedroom |
4.5 m |
3.8 m |
4.5 m x 3.8 m |
|
Second Level |
Bedroom 2 |
4.05 m |
3.04 m |
4.05 m x 3.04 m |
|
Second Level |
Bedroom 3 |
2.4 m |
1.9 m |
2.4 m x 1.9 m |
|
Second Level |
Laundry Room |
2.4 m |
1.9 m |
2.4 m x 1.9 m |
|
Second Level |
Bedroom |
2.4 m |
1.75 m |
2.4 m x 1.75 m |
|
Ground Level |
Eating Area |
2.63 m |
2.63 m |
2.63 m x 2.63 m |
|
Ground Level |
Kitchen |
2.4 m |
3.16 m |
2.4 m x 3.16 m |
|
Ground Level |
Family Room |
3.6 m |
4.81 m |
3.6 m x 4.81 m |
|
Ground Level |
Living Room |
4 m |
4.52 m |
4 m x 4.52 m |
|
Ground Level |
Bathroom |
1.2 m |
1.5 m |
1.2 m x 1.5 m |
Utilities
|
Cable
|
Available |
|
Sewer
|
Available |

































