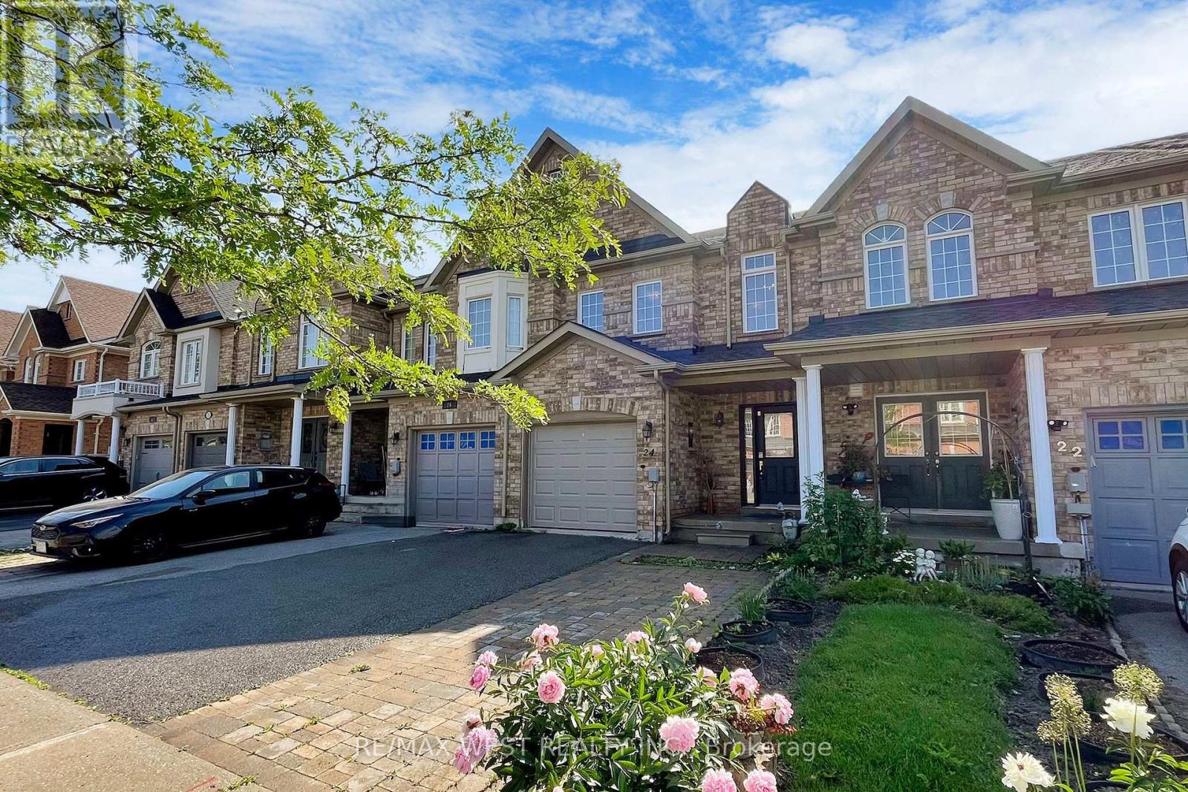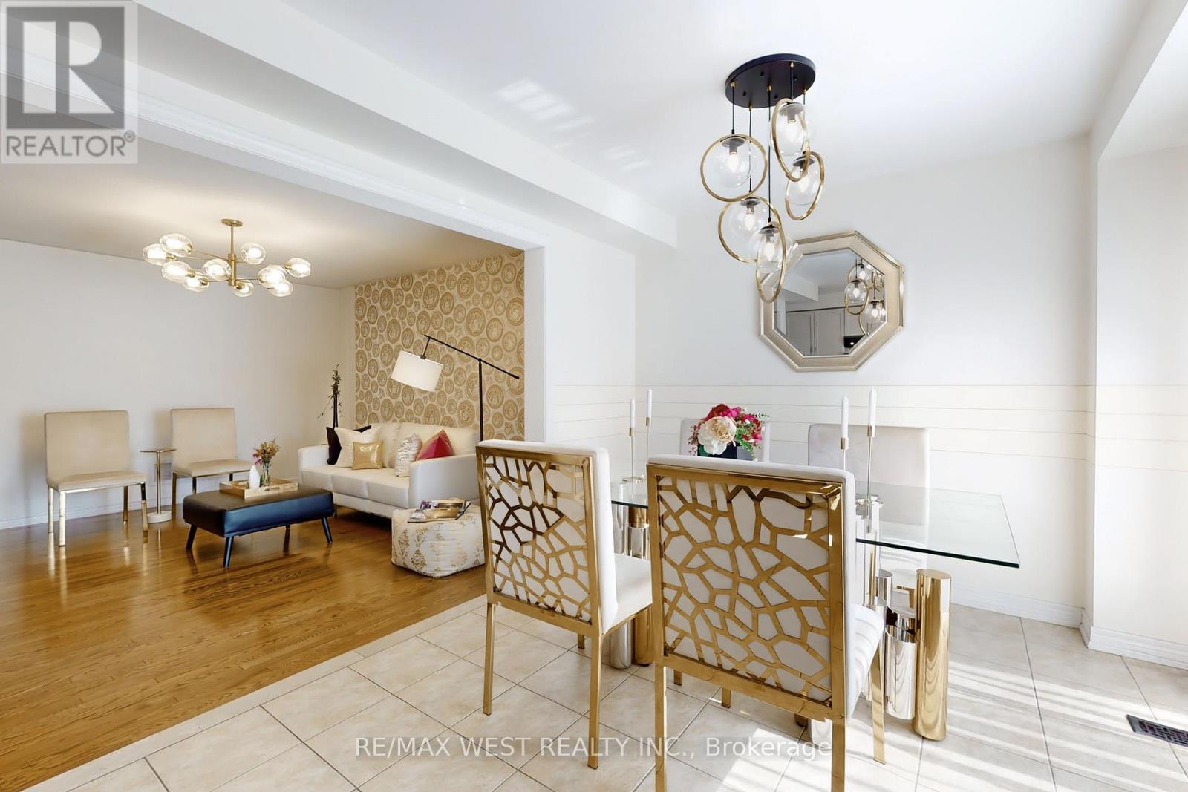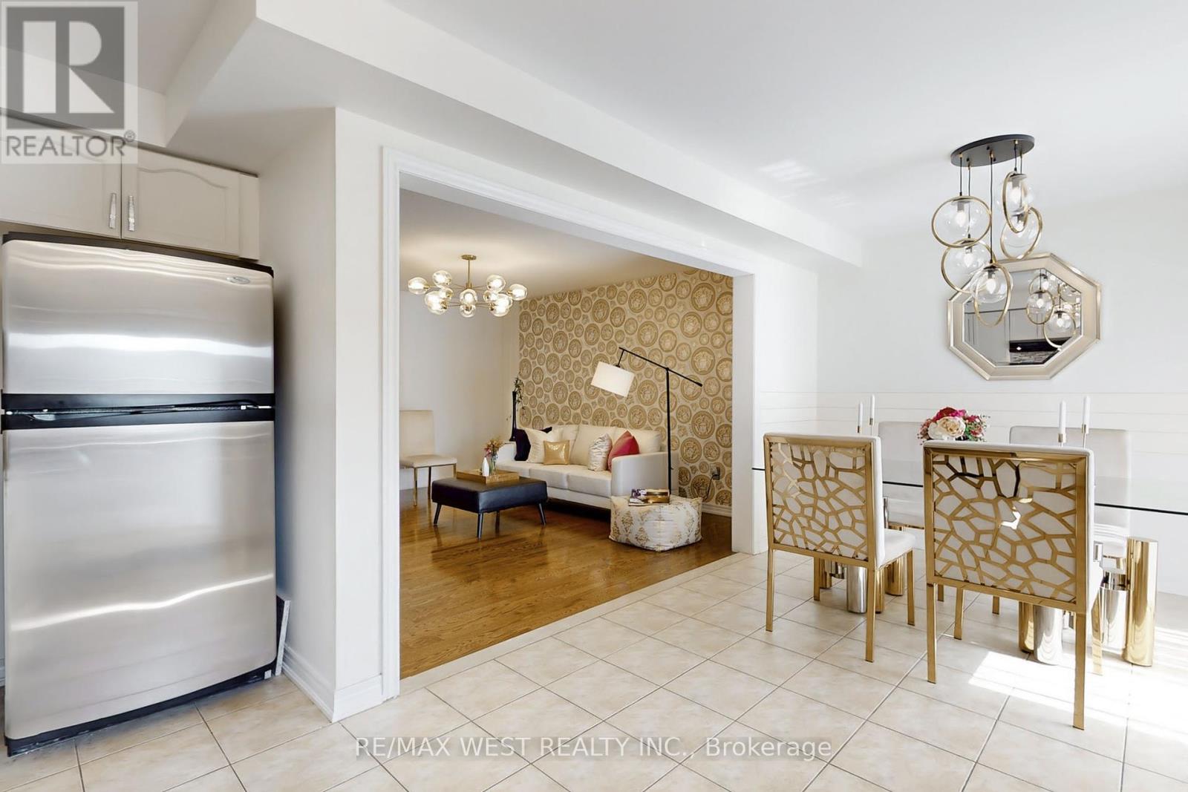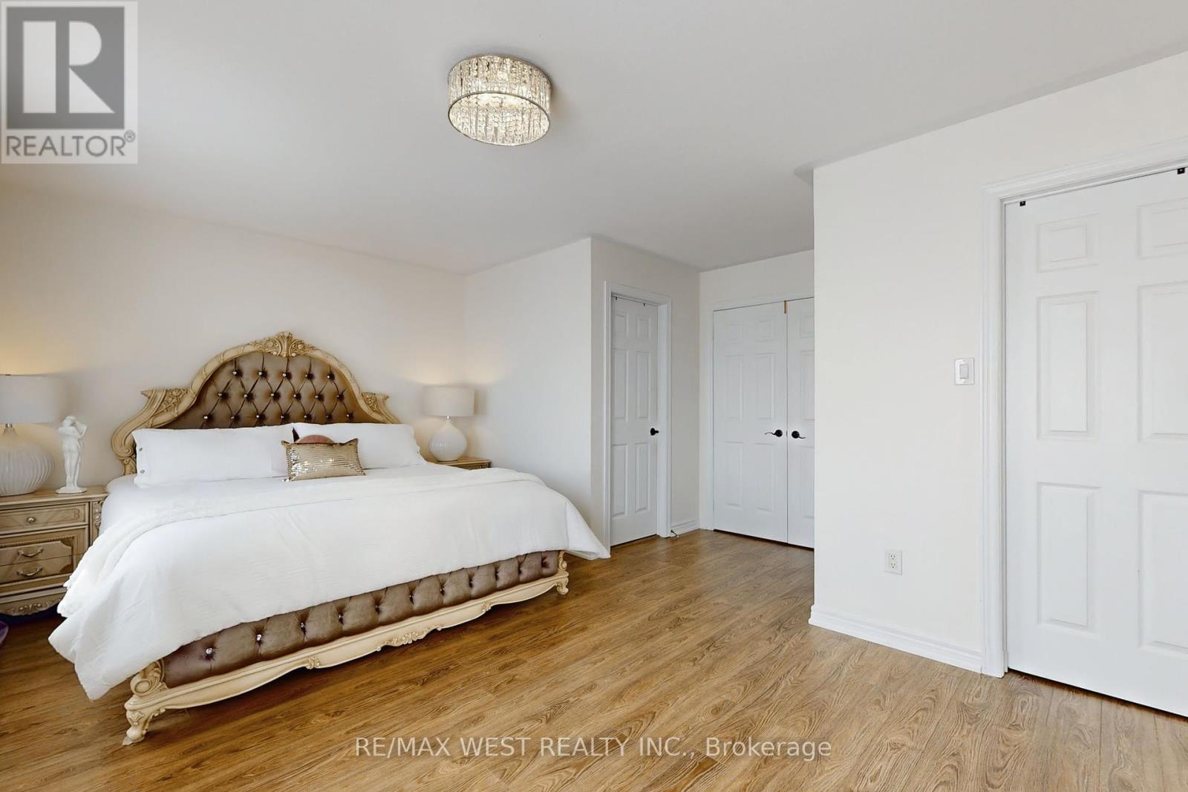3 Bedroom
3 Bathroom
Central Air Conditioning
Forced Air
$1,099,000
A Rare Opportunity To Live In One Of The Most Highly Desired Communities In Maple! Big Size Master Bedroom, Professionally open concept Finished Basement, Move In condition, Like A Model Home, Large Backyard with huge deck, enjoy of entertaining a big party in your huge and fully fence backyard, 9Ft Ceilings, Generously Sized Bedrooms, Master Retreat With 4Pc Ensuite & Walk In Closet, Elementary & Secondary Public/Catholic Schools, Hospital, Canada's Wonderland, Vaughan Mills Shopping Mall, This Is The Perfect Home For Your Family In A Safe & Secure Neighbourhood, Situated In A Sought After Area Just Minutes From The Go Station, All Brick Construction, shingles are 2 years old, double door entry to master bedroom, spent $$$ for renovating the whole house, less than 5 years old furnace, new AC, interlock driveway allows you to park extra car in your driveway, all expensive chandeliers in the Livingroom and kitchen are included, new white kitchen with granite counter top and backsplash **** EXTRAS **** SS Fridge, SS Stove, SS B/I Dish Washer, Washer & Dryer, Central Air Condition, furnace is 6 years old, All Elf's, Egdo & Remote, All ELf's (id:27910)
Property Details
|
MLS® Number
|
N8440362 |
|
Property Type
|
Single Family |
|
Community Name
|
Maple |
|
Amenities Near By
|
Park, Public Transit, Schools |
|
Community Features
|
Community Centre |
|
Features
|
Cul-de-sac |
|
Parking Space Total
|
3 |
Building
|
Bathroom Total
|
3 |
|
Bedrooms Above Ground
|
3 |
|
Bedrooms Total
|
3 |
|
Basement Development
|
Finished |
|
Basement Type
|
N/a (finished) |
|
Construction Style Attachment
|
Attached |
|
Cooling Type
|
Central Air Conditioning |
|
Exterior Finish
|
Brick |
|
Foundation Type
|
Insulated Concrete Forms |
|
Heating Fuel
|
Natural Gas |
|
Heating Type
|
Forced Air |
|
Stories Total
|
2 |
|
Type
|
Row / Townhouse |
|
Utility Water
|
Municipal Water |
Parking
Land
|
Acreage
|
No |
|
Land Amenities
|
Park, Public Transit, Schools |
|
Sewer
|
Sanitary Sewer |
|
Size Irregular
|
19.69 X 115.63 Ft |
|
Size Total Text
|
19.69 X 115.63 Ft |
Rooms
| Level |
Type |
Length |
Width |
Dimensions |
|
Second Level |
Primary Bedroom |
5.69 m |
3.35 m |
5.69 m x 3.35 m |
|
Second Level |
Bedroom 2 |
2.85 m |
3.05 m |
2.85 m x 3.05 m |
|
Second Level |
Bedroom 3 |
2.74 m |
3.66 m |
2.74 m x 3.66 m |
|
Basement |
Recreational, Games Room |
|
|
Measurements not available |
|
Main Level |
Great Room |
3.96 m |
4.27 m |
3.96 m x 4.27 m |
|
Main Level |
Eating Area |
3.05 m |
3.05 m |
3.05 m x 3.05 m |
|
Main Level |
Kitchen |
2.64 m |
4.21 m |
2.64 m x 4.21 m |







































