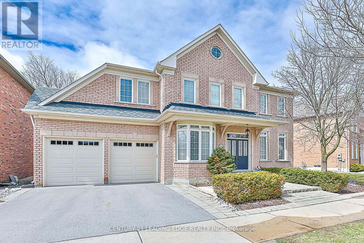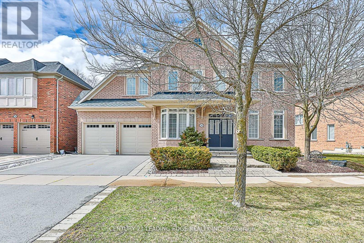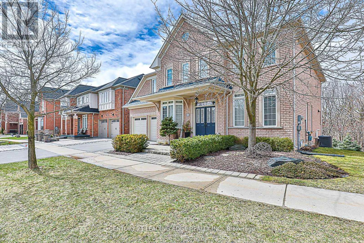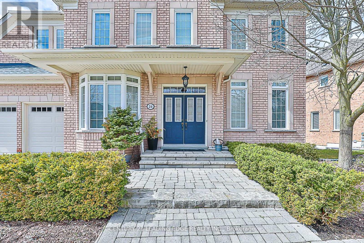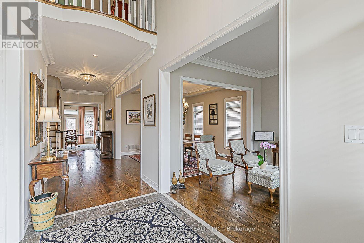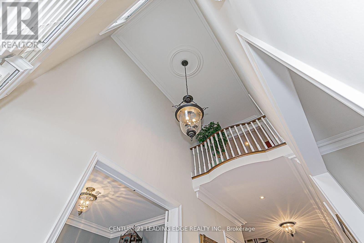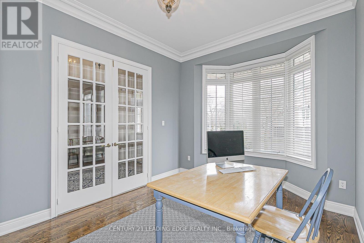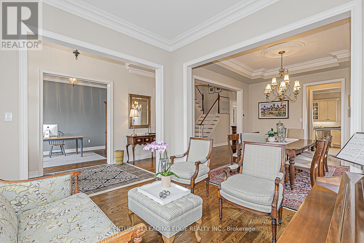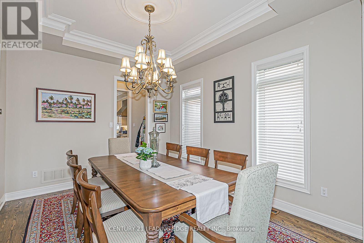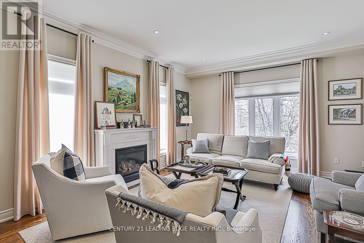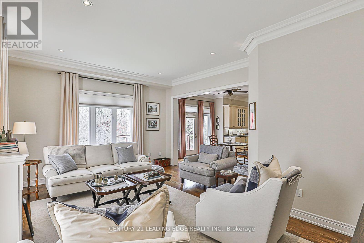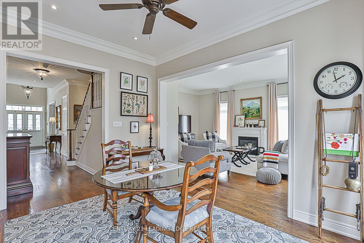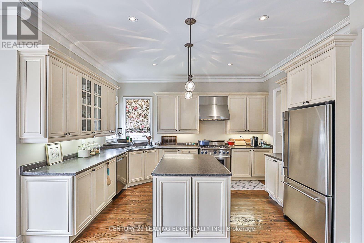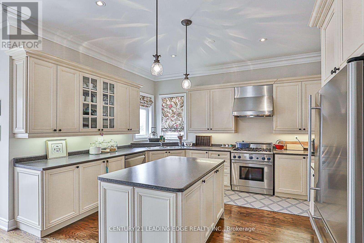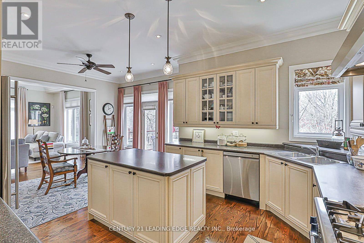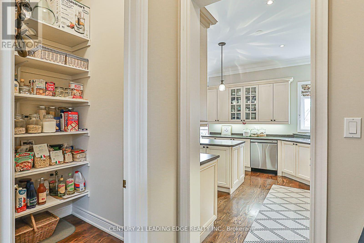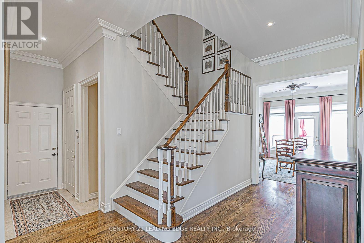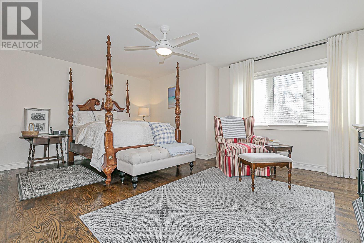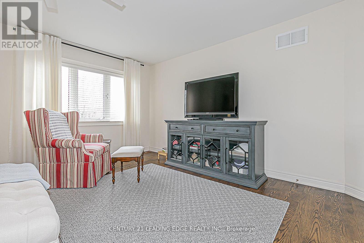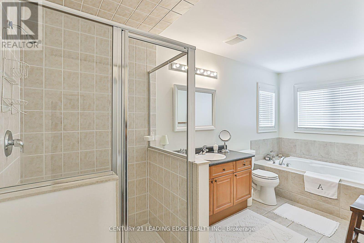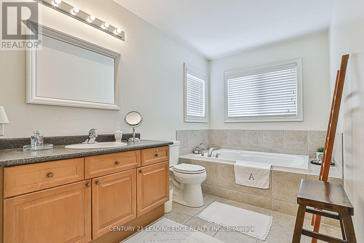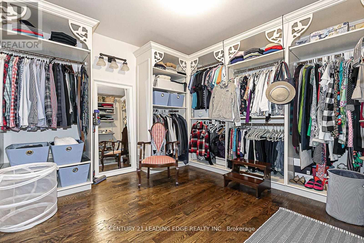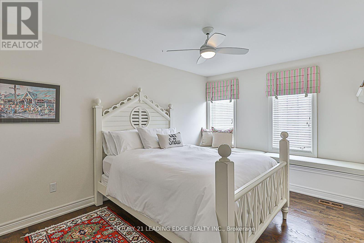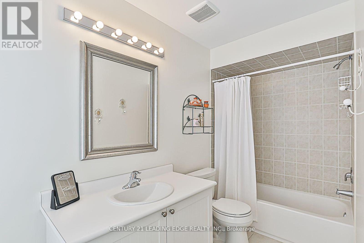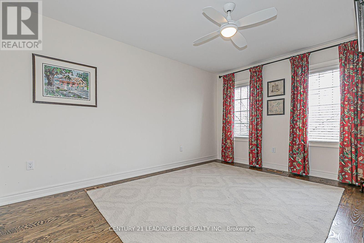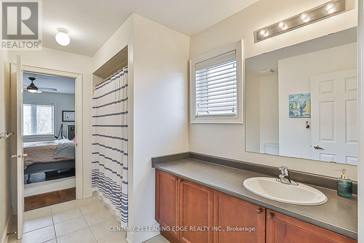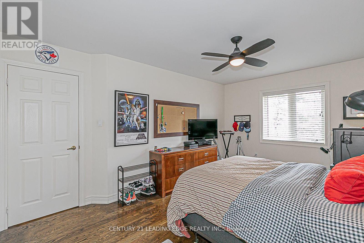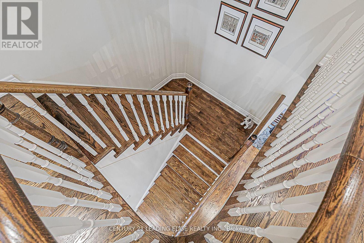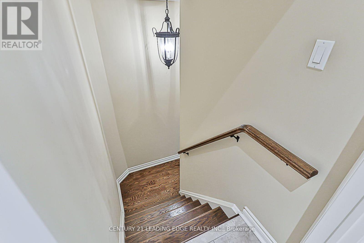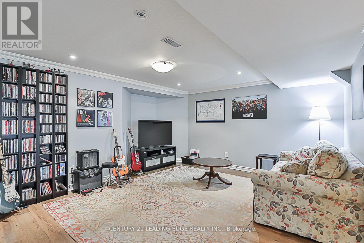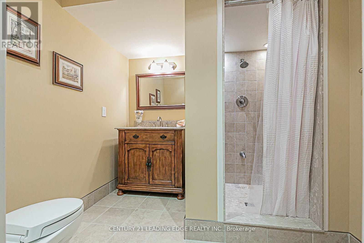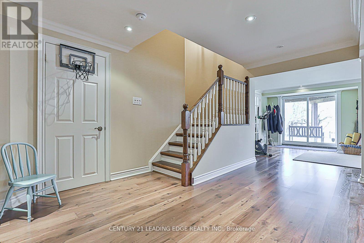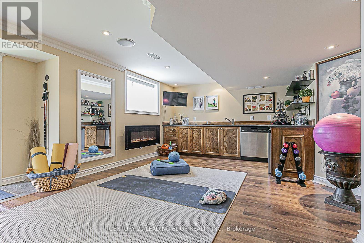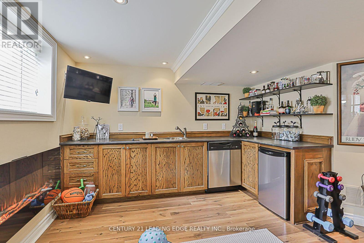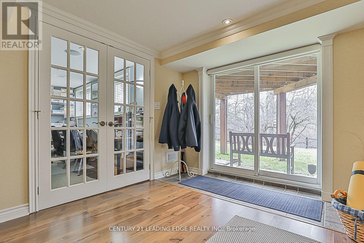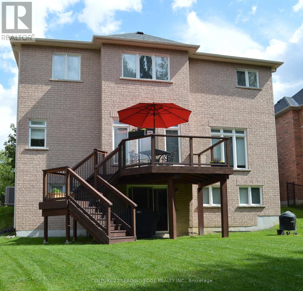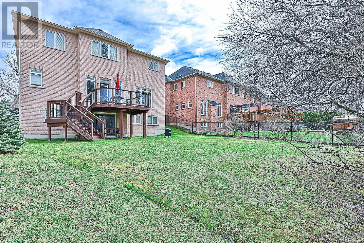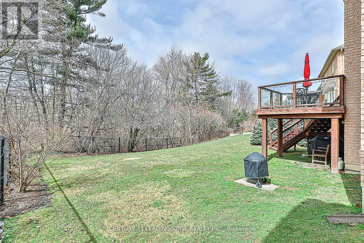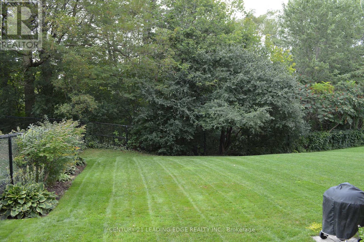5 Bedroom
5 Bathroom
Fireplace
Central Air Conditioning
Forced Air
$2,398,000
Welcome Home! 24 Crossroads Drive Situated On A Premium Lot With Spectacular Conservation Views. This Luxurious Home Boasts 3,100 Sqft of Spacious Living Areas (not including the basement), Hardwood Floors, Open Concept Gourmet Kitchen With Walk-in Pantry and Main Floor Offices. 4 Bedrooms On The Second Floor, 2 Ensuites and One Semi-Ensuite Bath Along With A Huge Walk-In Closet In The Primary Bedroom. Walkout Basement Has One Additional Bedroom (currently used as a home based business), 3 Pc Bath, Entertainment Area, Kitchen and Spacious Laundry Room. Custom Built Deck Offers Views Of The Mature Trees and Plenty of Privacy. Do Not Miss This Unparalleled Opportunity! **** EXTRAS **** All Electrical Light Fixtures, Blinds, Window Coverings, Appliances: Fridge, Hood Fan, Dishwasher, Mini Bar Fridge (Bsmt), Dishwasher (Bsmt), Cooktop Stove (Bsmt), Washer, Dryer, GDO & Remotes, Electric Fireplace (Bsmt). (id:27910)
Property Details
|
MLS® Number
|
N8258144 |
|
Property Type
|
Single Family |
|
Community Name
|
Jefferson |
|
Amenities Near By
|
Hospital, Park, Public Transit, Schools |
|
Features
|
Wooded Area |
|
Parking Space Total
|
4 |
Building
|
Bathroom Total
|
5 |
|
Bedrooms Above Ground
|
4 |
|
Bedrooms Below Ground
|
1 |
|
Bedrooms Total
|
5 |
|
Basement Development
|
Finished |
|
Basement Features
|
Walk Out |
|
Basement Type
|
N/a (finished) |
|
Construction Style Attachment
|
Detached |
|
Cooling Type
|
Central Air Conditioning |
|
Exterior Finish
|
Brick |
|
Fireplace Present
|
Yes |
|
Heating Fuel
|
Natural Gas |
|
Heating Type
|
Forced Air |
|
Stories Total
|
2 |
|
Type
|
House |
Parking
Land
|
Acreage
|
No |
|
Land Amenities
|
Hospital, Park, Public Transit, Schools |
|
Size Irregular
|
70.21 X 112.7 Ft |
|
Size Total Text
|
70.21 X 112.7 Ft|1/2 - 1.99 Acres |
Rooms
| Level |
Type |
Length |
Width |
Dimensions |
|
Second Level |
Primary Bedroom |
3.65 m |
5.48 m |
3.65 m x 5.48 m |
|
Second Level |
Bedroom 2 |
4.75 m |
3.35 m |
4.75 m x 3.35 m |
|
Second Level |
Bedroom 3 |
4.35 m |
3.5 m |
4.35 m x 3.5 m |
|
Second Level |
Bedroom 4 |
4.45 m |
3.04 m |
4.45 m x 3.04 m |
|
Basement |
Living Room |
3.83 m |
4.89 m |
3.83 m x 4.89 m |
|
Basement |
Kitchen |
3.43 m |
6.24 m |
3.43 m x 6.24 m |
|
Basement |
Bedroom 5 |
5.37 m |
4.52 m |
5.37 m x 4.52 m |
|
Main Level |
Living Room |
2.74 m |
3.35 m |
2.74 m x 3.35 m |
|
Main Level |
Dining Room |
3.96 m |
3.35 m |
3.96 m x 3.35 m |
|
Main Level |
Kitchen |
4.72 m |
6.58 m |
4.72 m x 6.58 m |
|
Main Level |
Family Room |
5.51 m |
4.57 m |
5.51 m x 4.57 m |
|
Main Level |
Office |
3.65 m |
3.1 m |
3.65 m x 3.1 m |
Utilities
|
Sewer
|
Installed |
|
Natural Gas
|
Installed |
|
Electricity
|
Installed |
|
Cable
|
Installed |

