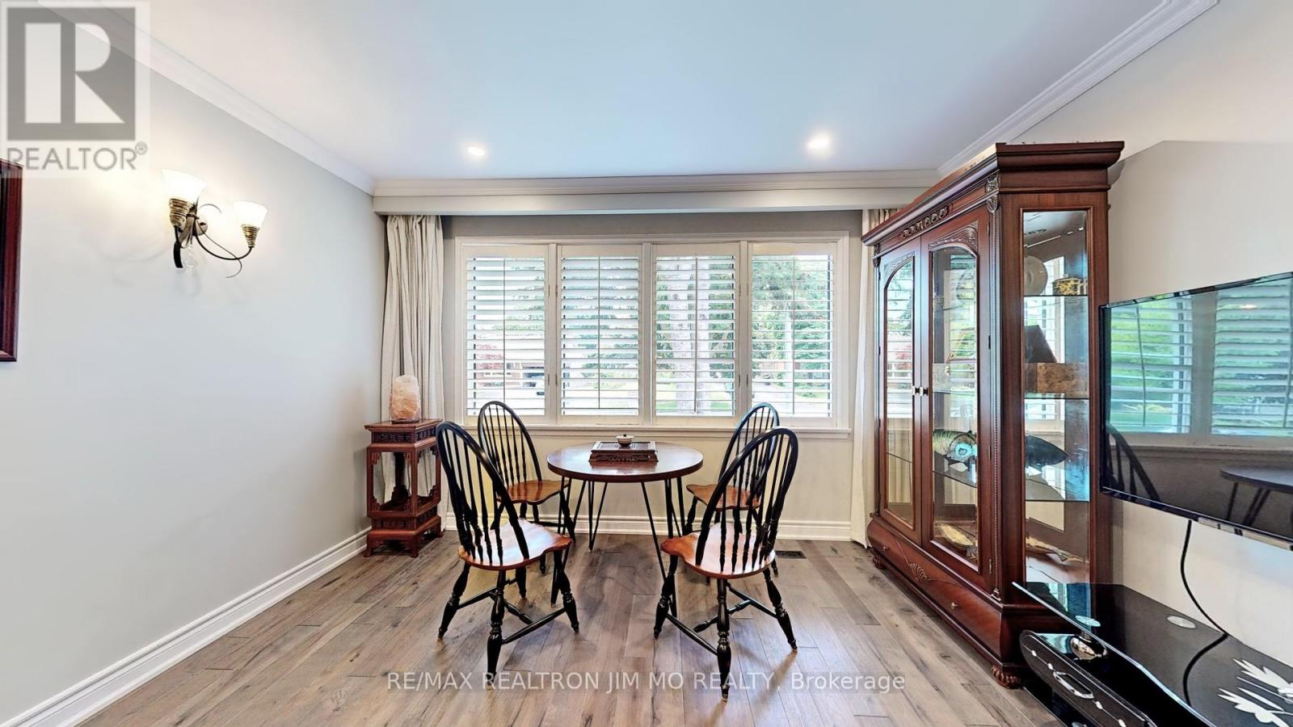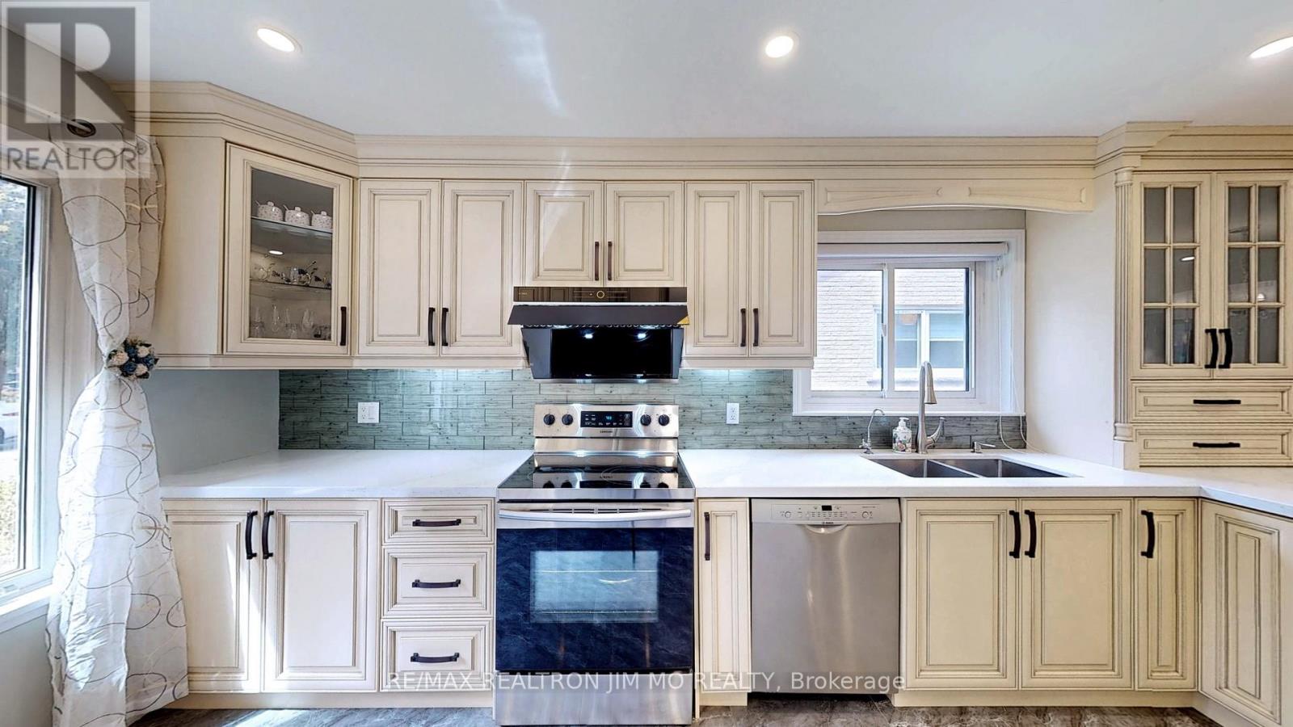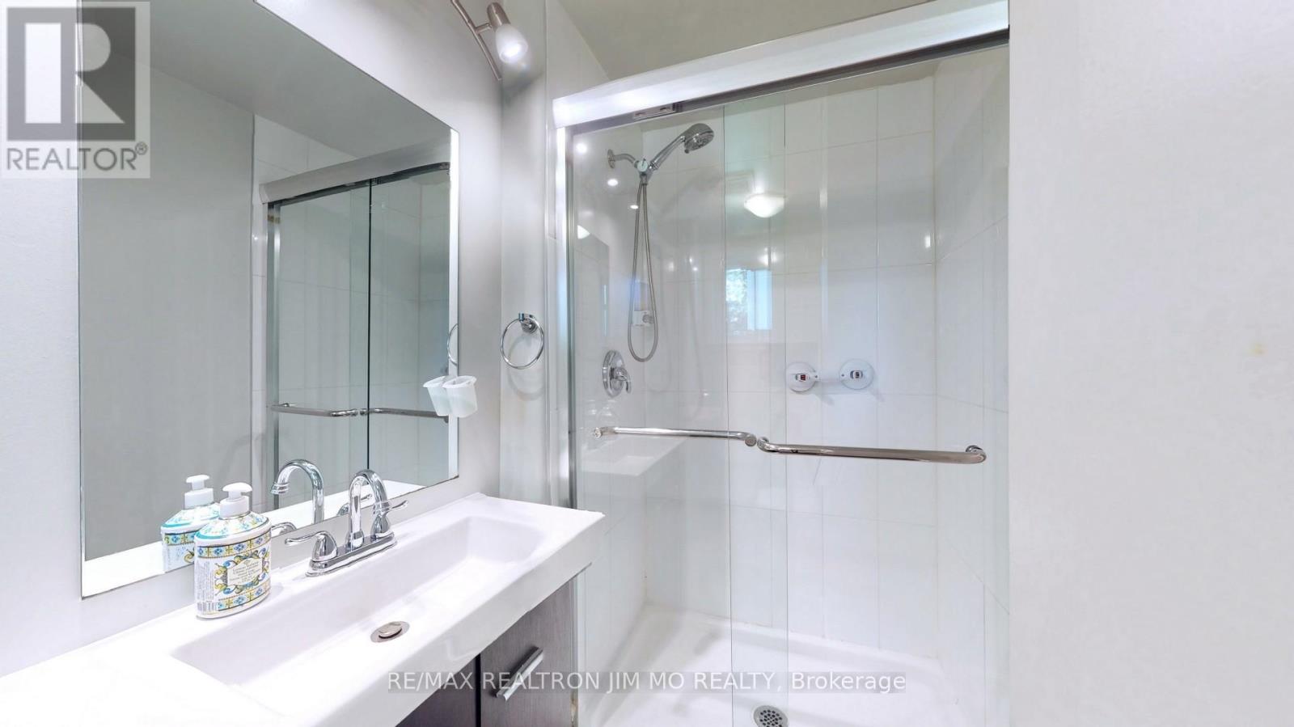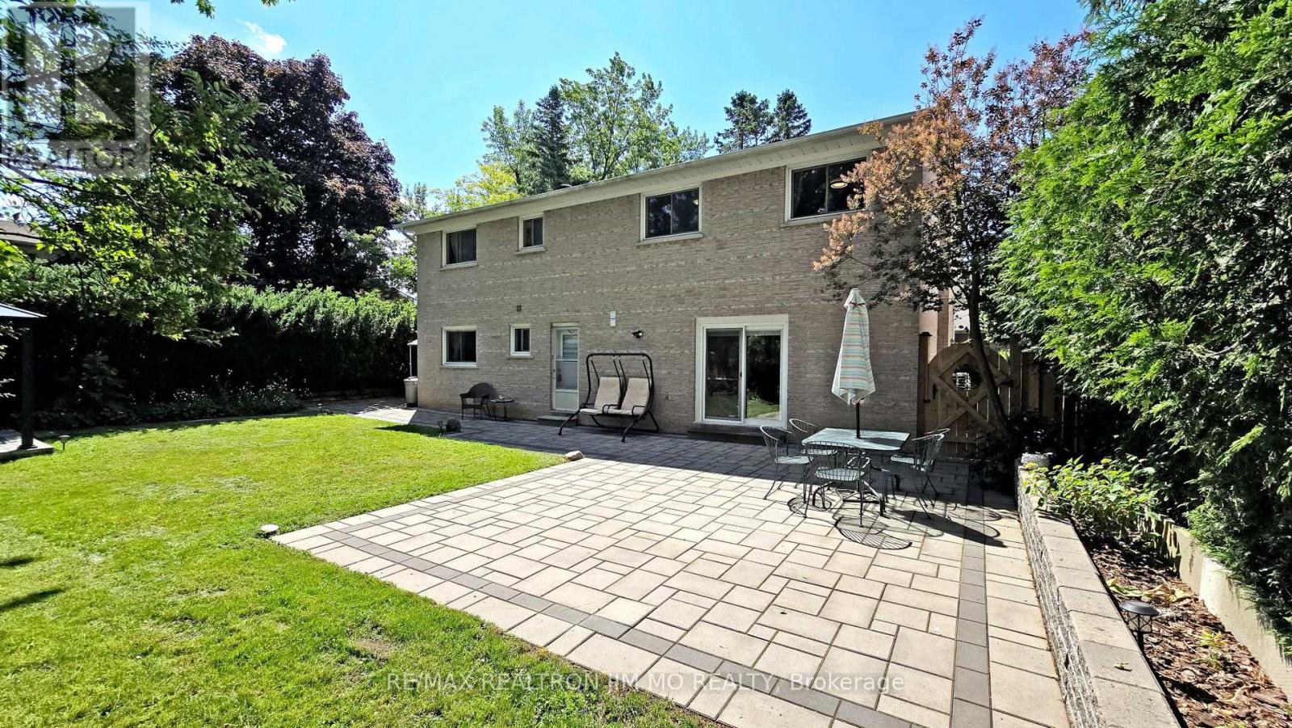5 Bedroom
4 Bathroom
Fireplace
Central Air Conditioning
Forced Air
$1,500,000
Gorgeous 61ft Wide Lot Detached In Desirable Neighbourhood Of Agincourt North. Quiet Safe Street, Completely Renovated Few Years Ago. Open Concept Updg Kit. W/ S/S Appl, Quartz C/T's W/ Breakfast Area & Many Pot-Lits. Family Room in Ground floor with Fireplace can access to Backyard. Master Br With Ensuite 3 Pc Bath. Updg All 4 Modern Washrooms, H/W Flr & Stairs Thru-Out. Separate Entrance from backyard One Bedroom Self-contained Ground Level Apartment. 1 Bedroom Apt W/ Kitchen, 3 PCs Upgraded Bathroom & Ensuite Laundry. Good Size Backyard with Interlock Patio, Roof Shingle 2015. Enjoy All The Convenience Of Library, Parks, Recreation Center And Super Market. Mins To Hwy 404 And Hwy 401. A Must See!!! **** EXTRAS **** Water Purification, 100A Power Panel with Outlet for EV Charger 2022, Ecobee Smart Thermostat. (id:27910)
Property Details
|
MLS® Number
|
E8435626 |
|
Property Type
|
Single Family |
|
Community Name
|
Agincourt North |
|
Parking Space Total
|
5 |
Building
|
Bathroom Total
|
4 |
|
Bedrooms Above Ground
|
4 |
|
Bedrooms Below Ground
|
1 |
|
Bedrooms Total
|
5 |
|
Appliances
|
Oven, Range, Refrigerator, Washer, Window Coverings |
|
Basement Development
|
Finished |
|
Basement Features
|
Separate Entrance |
|
Basement Type
|
N/a (finished) |
|
Construction Style Attachment
|
Detached |
|
Construction Style Split Level
|
Backsplit |
|
Cooling Type
|
Central Air Conditioning |
|
Exterior Finish
|
Brick |
|
Fireplace Present
|
Yes |
|
Foundation Type
|
Concrete |
|
Heating Fuel
|
Natural Gas |
|
Heating Type
|
Forced Air |
|
Type
|
House |
|
Utility Water
|
Municipal Water |
Parking
Land
|
Acreage
|
No |
|
Sewer
|
Sanitary Sewer |
|
Size Irregular
|
61 X 110 Ft ; Slightly Irregular |
|
Size Total Text
|
61 X 110 Ft ; Slightly Irregular |
Rooms
| Level |
Type |
Length |
Width |
Dimensions |
|
Second Level |
Primary Bedroom |
4.4 m |
3.2 m |
4.4 m x 3.2 m |
|
Second Level |
Bedroom 2 |
3.2 m |
3.05 m |
3.2 m x 3.05 m |
|
Second Level |
Bedroom 3 |
4.4 m |
3.05 m |
4.4 m x 3.05 m |
|
Second Level |
Bathroom |
2.28 m |
1.7 m |
2.28 m x 1.7 m |
|
Second Level |
Bathroom |
3.05 m |
1.7 m |
3.05 m x 1.7 m |
|
Main Level |
Kitchen |
4.7 m |
3.35 m |
4.7 m x 3.35 m |
|
Main Level |
Dining Room |
3.5 m |
3.35 m |
3.5 m x 3.35 m |
|
Main Level |
Living Room |
6.1 m |
3.8 m |
6.1 m x 3.8 m |
|
Ground Level |
Bedroom 4 |
4.4 m |
5.6 m |
4.4 m x 5.6 m |
|
Ground Level |
Kitchen |
3.2 m |
2.1 m |
3.2 m x 2.1 m |
|
Ground Level |
Bathroom |
3.2 m |
1.7 m |
3.2 m x 1.7 m |
|
Ground Level |
Family Room |
4.4 m |
3.2 m |
4.4 m x 3.2 m |









































