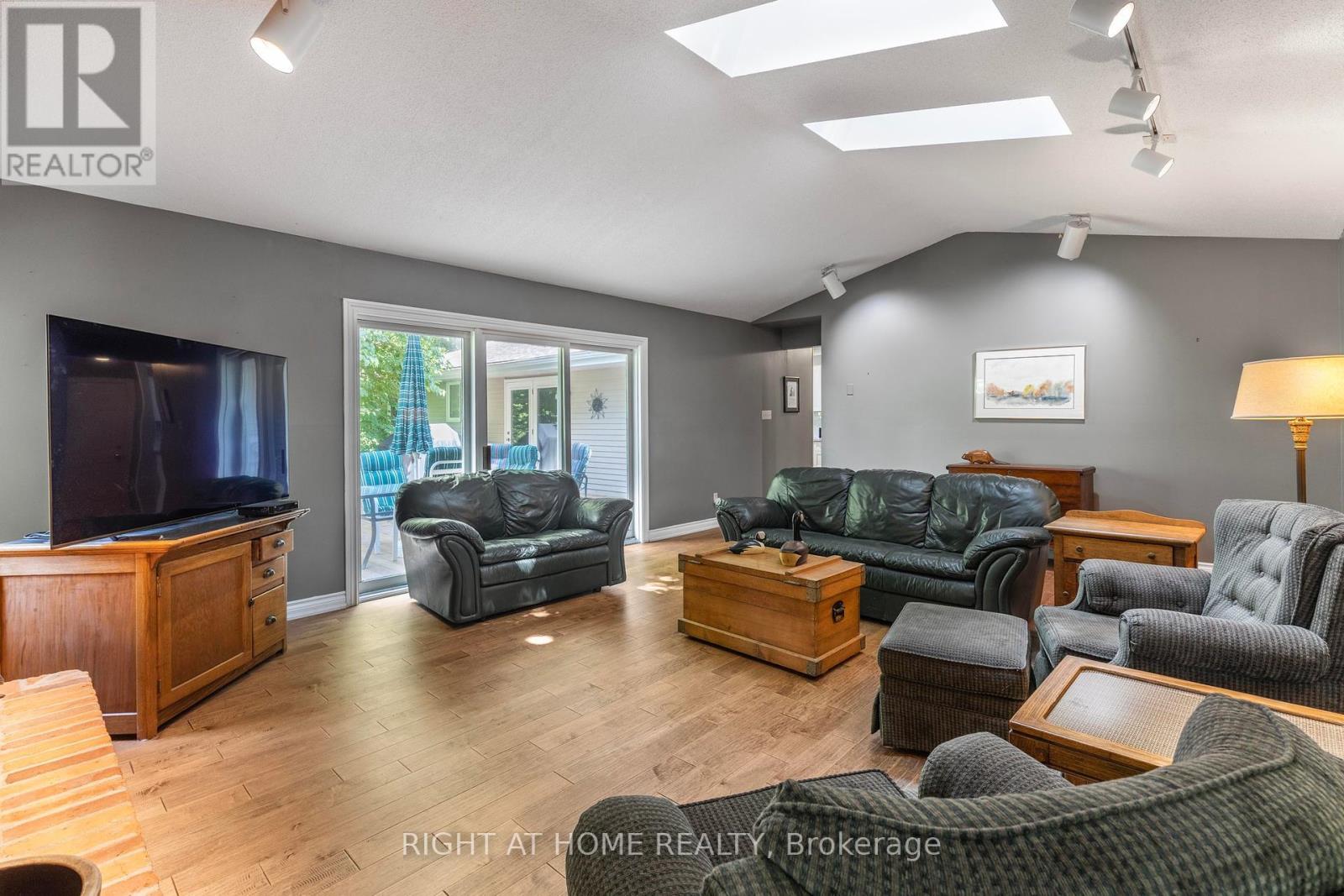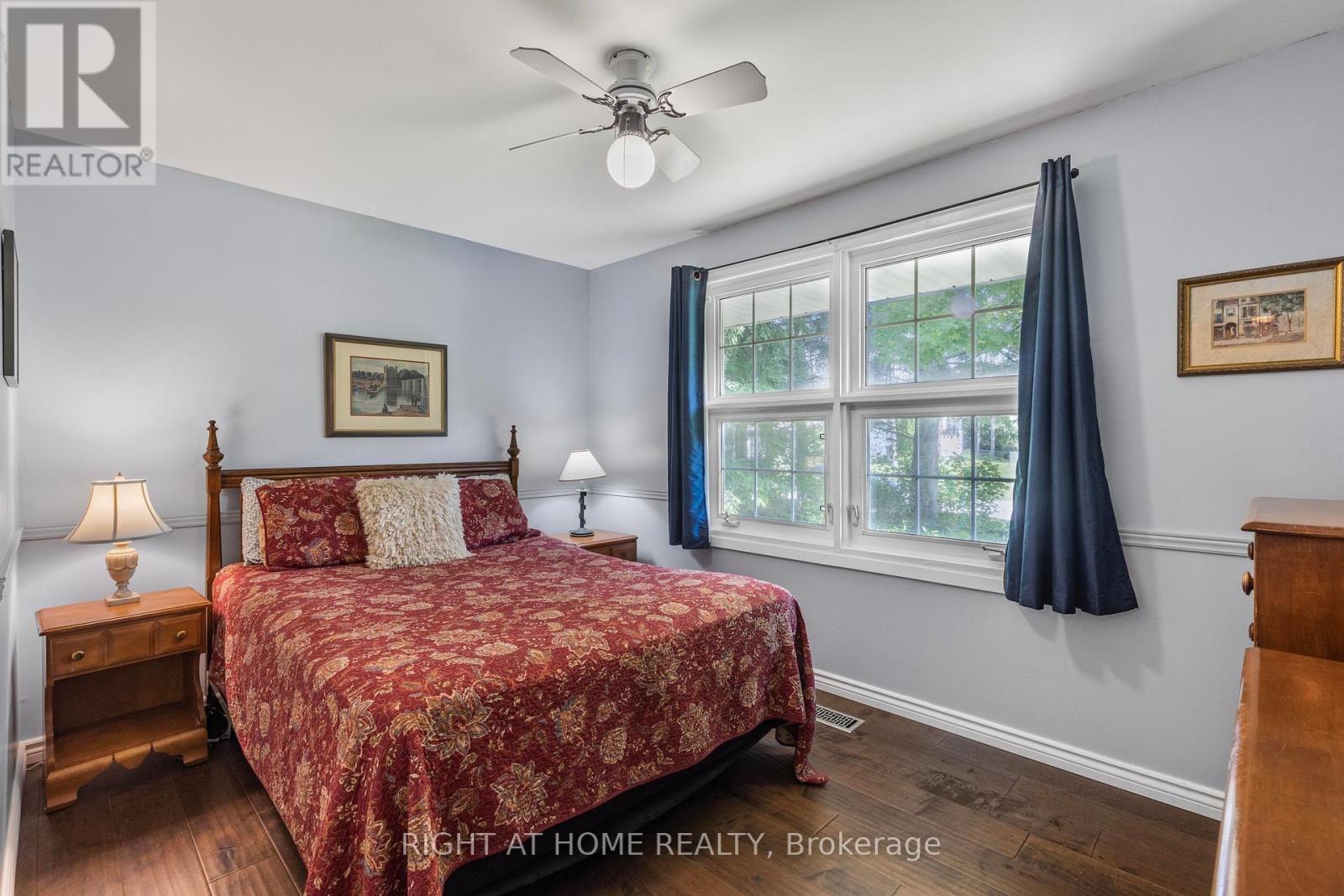24 Green Pine Avenue Springwater, Ontario L9X 0P8
5 Bedroom
3 Bathroom
Bungalow
Fireplace
Central Air Conditioning
Forced Air
$1,150,000
Welcome to this stunning ranch bungalow in the highly sought-after Midhurst area. This charming home is tucked away among perennial gardens in a neighbourhood adorned with lush trees and greenery. The main floor features hardwood flooring, two fireplaces, and a spacious family room addition that offers potential for a separate in-law suite! Enjoy the comfort of 3+2 bedrooms, updated kitchen and bathrooms, a newly finished 24 x 24 ft deck, and the convenience of being just 15 minutes from Barrie. Schedule your private viewing today! **** EXTRAS **** Newer Septic installed 2010 and recently pumped; Shingles 2022;Furnace & A/C 2019;Mostly Fenced Yard; (id:27910)
Open House
This property has open houses!
July
6
Saturday
Starts at:
11:00 am
Ends at:1:00 pm
July
7
Sunday
Starts at:
1:00 pm
Ends at:3:00 pm
Property Details
| MLS® Number | S8409296 |
| Property Type | Single Family |
| Community Name | Midhurst |
| Parking Space Total | 6 |
| Structure | Deck |
Building
| Bathroom Total | 3 |
| Bedrooms Above Ground | 3 |
| Bedrooms Below Ground | 2 |
| Bedrooms Total | 5 |
| Appliances | Garage Door Opener Remote(s), Dishwasher, Dryer, Freezer, Refrigerator, Stove, Washer |
| Architectural Style | Bungalow |
| Basement Development | Finished |
| Basement Type | Full (finished) |
| Construction Style Attachment | Detached |
| Cooling Type | Central Air Conditioning |
| Exterior Finish | Brick, Aluminum Siding |
| Fireplace Present | Yes |
| Fireplace Total | 2 |
| Foundation Type | Poured Concrete |
| Heating Fuel | Natural Gas |
| Heating Type | Forced Air |
| Stories Total | 1 |
| Type | House |
| Utility Water | Municipal Water |
Parking
| Attached Garage |
Land
| Acreage | No |
| Sewer | Septic System |
| Size Irregular | 97 X 170 Ft |
| Size Total Text | 97 X 170 Ft|under 1/2 Acre |
Rooms
| Level | Type | Length | Width | Dimensions |
|---|---|---|---|---|
| Basement | Bedroom 4 | 4.36 m | 3.53 m | 4.36 m x 3.53 m |
| Basement | Bedroom 5 | 5.65 m | 3.49 m | 5.65 m x 3.49 m |
| Basement | Recreational, Games Room | 6.78 m | 3.54 m | 6.78 m x 3.54 m |
| Main Level | Kitchen | 7.62 m | 5.7 m | 7.62 m x 5.7 m |
| Main Level | Living Room | 6.54 m | 3.65 m | 6.54 m x 3.65 m |
| Main Level | Dining Room | 3.3 m | 2.8 m | 3.3 m x 2.8 m |
| Main Level | Family Room | 6.7 m | 4.95 m | 6.7 m x 4.95 m |
| Main Level | Primary Bedroom | 3.84 m | 3.79 m | 3.84 m x 3.79 m |
| Main Level | Bedroom 2 | 3.85 m | 3.12 m | 3.85 m x 3.12 m |
| Main Level | Bedroom 3 | 3.19 m | 2.75 m | 3.19 m x 2.75 m |
| Main Level | Bathroom | 3 m | 2 m | 3 m x 2 m |
| Main Level | Bathroom | 3 m | 2 m | 3 m x 2 m |




































