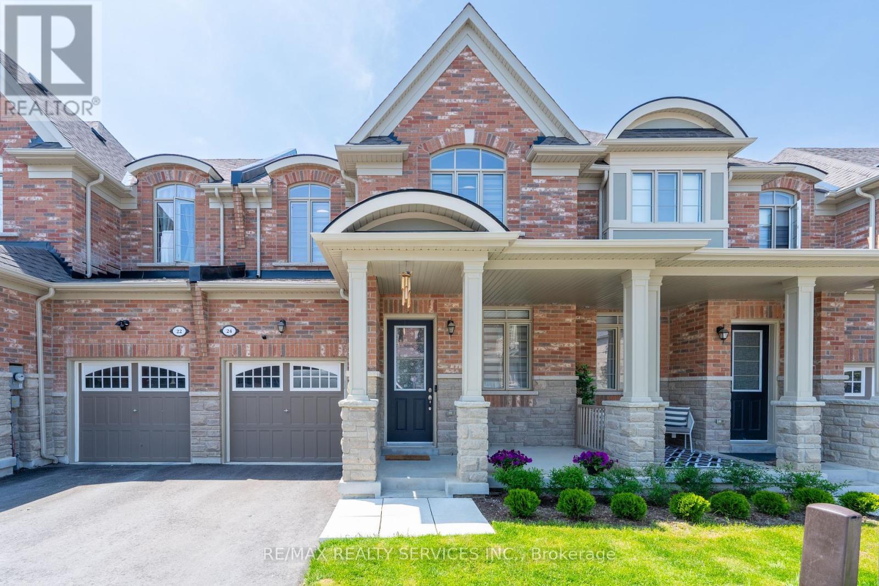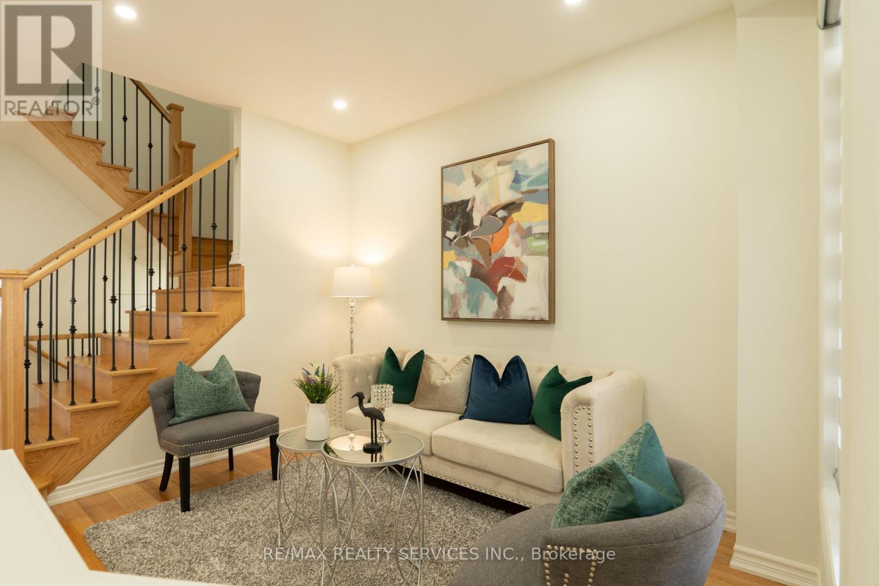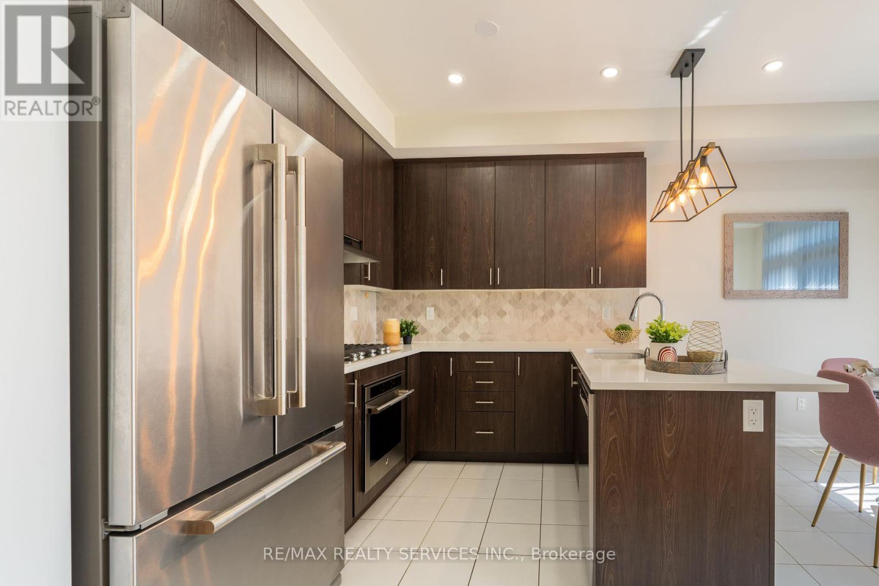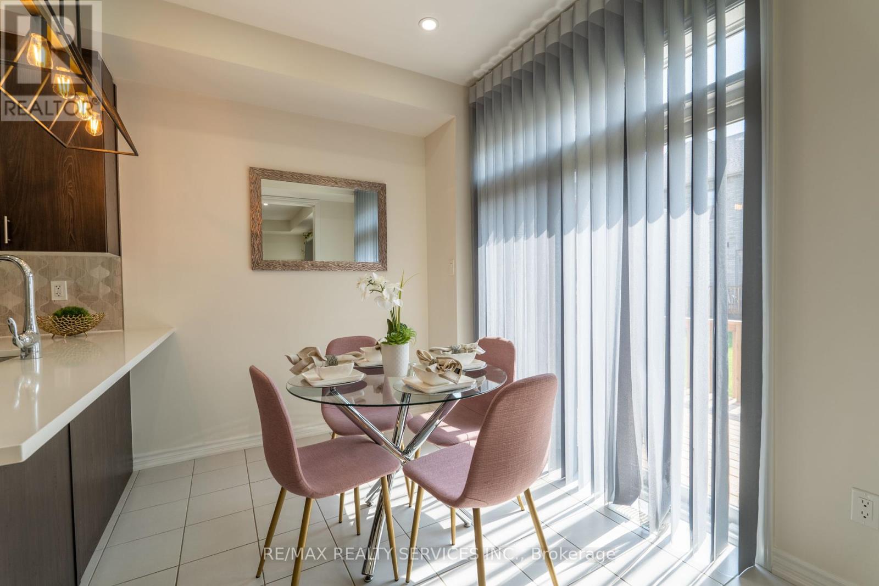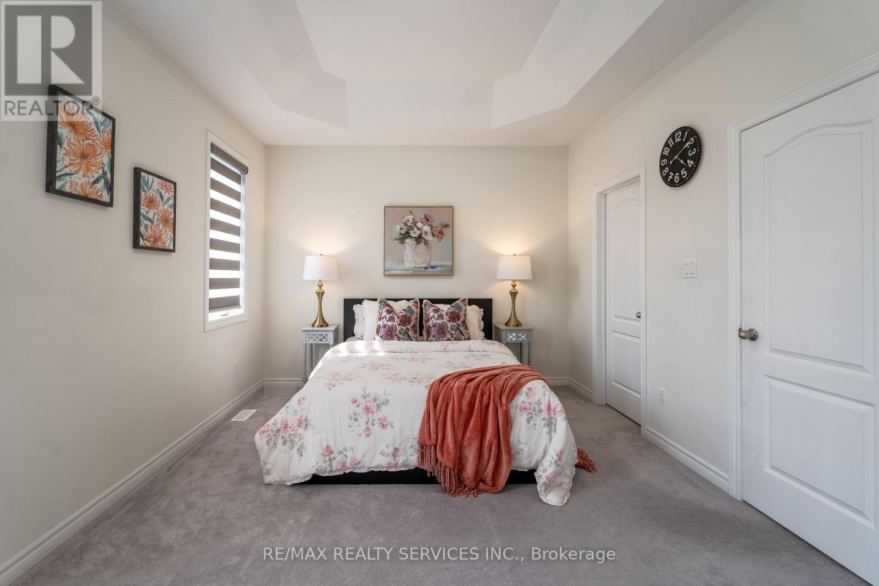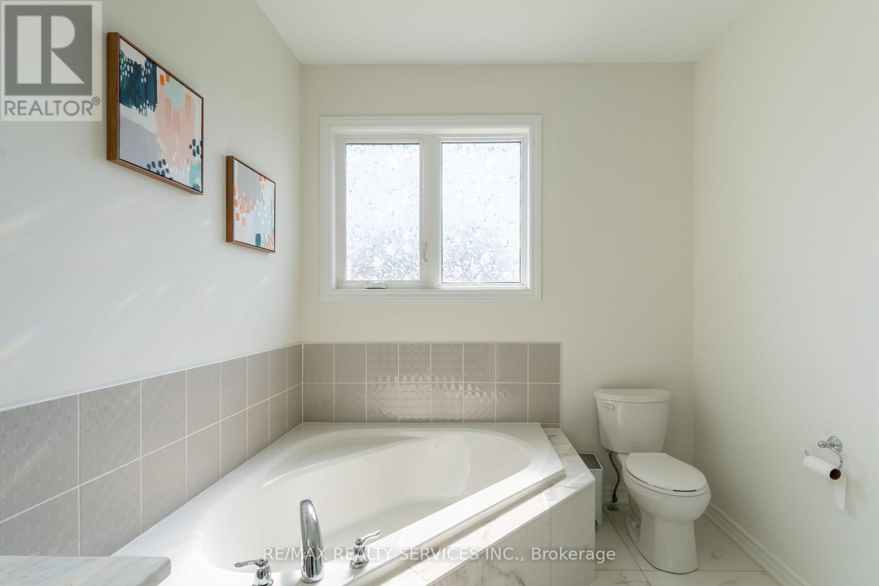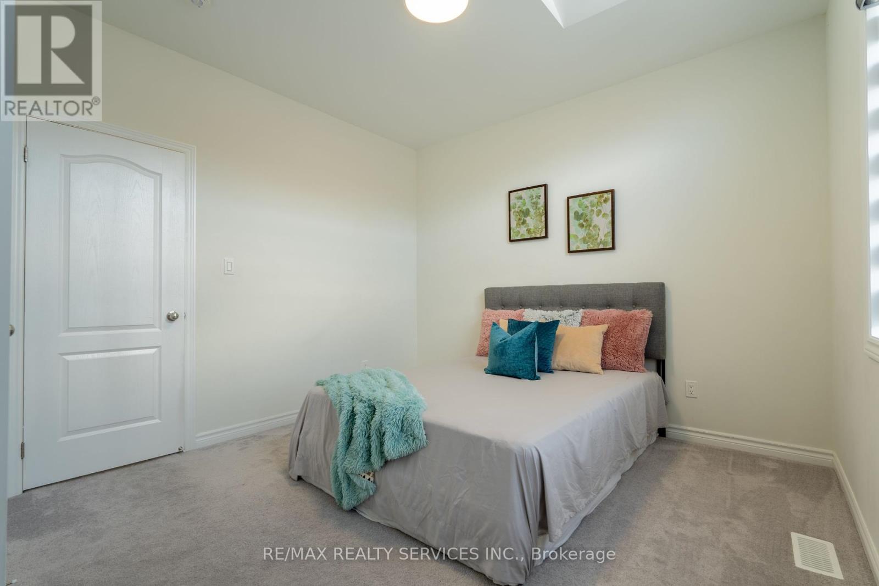3 Bedroom
3 Bathroom
Fireplace
Central Air Conditioning, Ventilation System
Forced Air
$934,900
Welcome to your dream home in the latest North West Ajax community! Enjoy a luxurious lifestyle in this 2022 Built EAST facing 2-storey townhouse under Tarion warranty. Main floor offers a versatile formal Living area and a spacious Family room with large windows and a custom Gas Fireplace, creating a relaxing atmosphere. The space is enhanced by gleaming Hardwood floors, numerous pot lights, fresh paint, accented by custom roller Zebra blinds. Kitchen is equipped B/I GAS stove & Oven, Quartz countertops and Under-Mount Sink, a backsplash, and a Bright breakfast nook with Patio doors leading to the deck. Both the main and second floors have 9-foot smooth ceilings. Stained oak stairs with iron pickets lead to the upper level, which features a spacious primary suite with a 10 ft coffered ceiling, walk-in closet, and a Spa-like 6-pc ensuite with a bathtub, glass shower & double sink. This floor also includes 2 additional bedrooms and a 4-pc bathroom and conveniently located Laundry. The home also features, a 10 x 10 deck in the backyard, ample green space, direct access from Garage to the house. This residence offers both luxury and convenience in one. **** EXTRAS **** S/S Fridge, Built In-Gas Stove, Built in Oven, Dishwasher, Washer & Dryer, All Elfs, Window Coverings, Garage Door Opener. Steps To Bus Stop & Close To GO Station, 401, 407 & Golf Course & walking distance to upcoming public school (2025) (id:27910)
Property Details
|
MLS® Number
|
E8359682 |
|
Property Type
|
Single Family |
|
Community Name
|
Northwest Ajax |
|
Parking Space Total
|
2 |
Building
|
Bathroom Total
|
3 |
|
Bedrooms Above Ground
|
3 |
|
Bedrooms Total
|
3 |
|
Appliances
|
Garage Door Opener Remote(s), Oven - Built-in |
|
Basement Type
|
Full |
|
Construction Style Attachment
|
Attached |
|
Cooling Type
|
Central Air Conditioning, Ventilation System |
|
Exterior Finish
|
Stone, Brick |
|
Fireplace Present
|
Yes |
|
Foundation Type
|
Concrete |
|
Heating Fuel
|
Natural Gas |
|
Heating Type
|
Forced Air |
|
Stories Total
|
2 |
|
Type
|
Row / Townhouse |
|
Utility Water
|
Municipal Water |
Parking
Land
|
Acreage
|
No |
|
Sewer
|
Sanitary Sewer |
|
Size Irregular
|
25 X 93 Ft |
|
Size Total Text
|
25 X 93 Ft |
Rooms
| Level |
Type |
Length |
Width |
Dimensions |
|
Second Level |
Primary Bedroom |
3.53 m |
4.8 m |
3.53 m x 4.8 m |
|
Second Level |
Bedroom 2 |
3.35 m |
4 m |
3.35 m x 4 m |
|
Second Level |
Bedroom 3 |
3.1 m |
3.05 m |
3.1 m x 3.05 m |
|
Second Level |
Laundry Room |
|
|
Measurements not available |
|
Main Level |
Living Room |
3.35 m |
3.99 m |
3.35 m x 3.99 m |
|
Main Level |
Family Room |
4.14 m |
3.99 m |
4.14 m x 3.99 m |
|
Main Level |
Kitchen |
3.06 m |
2.44 m |
3.06 m x 2.44 m |
|
Main Level |
Dining Room |
3.06 m |
2.44 m |
3.06 m x 2.44 m |

