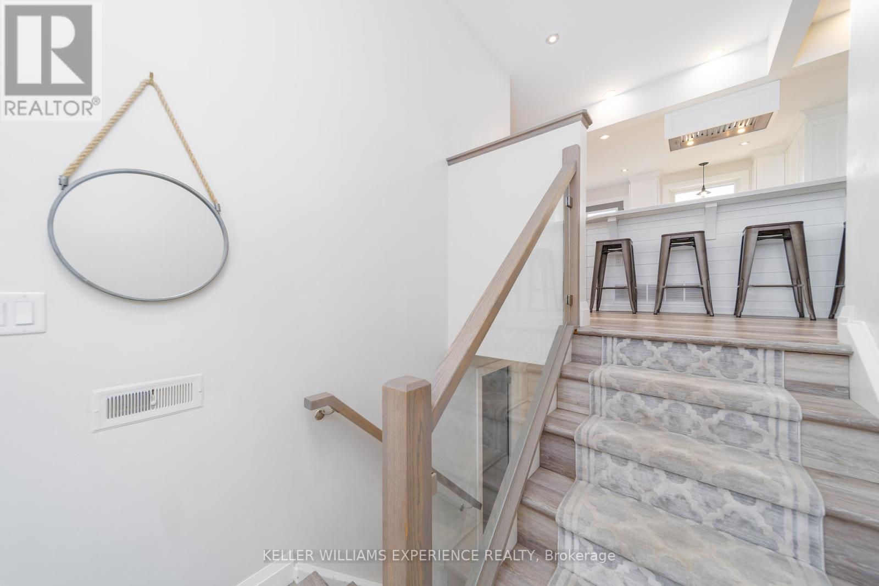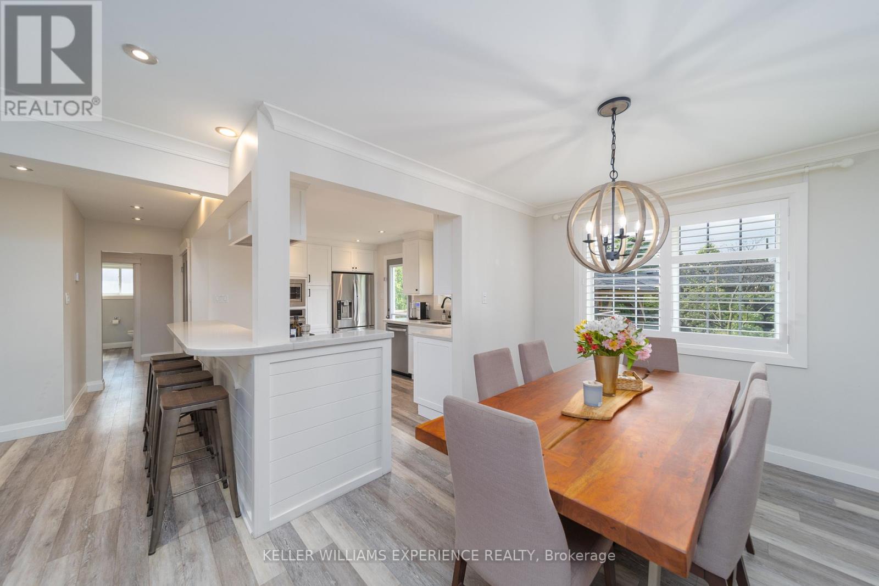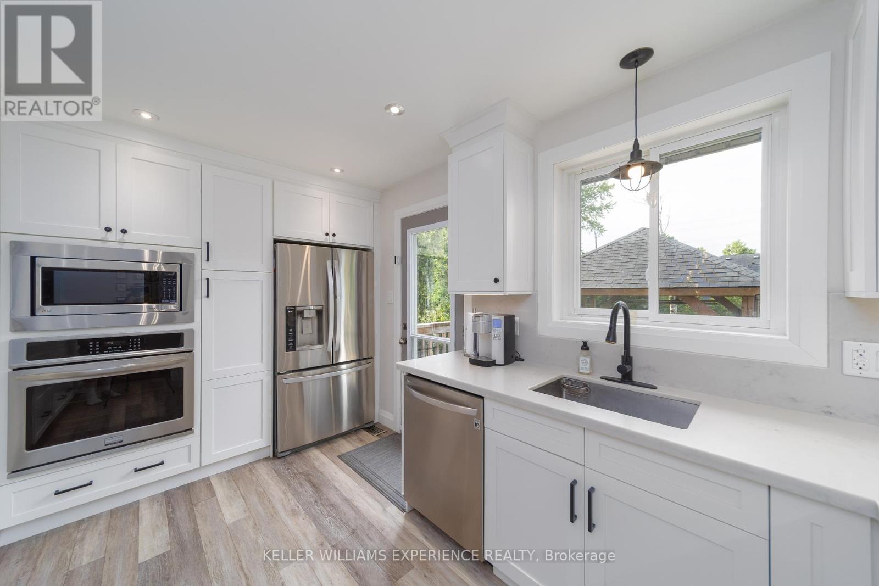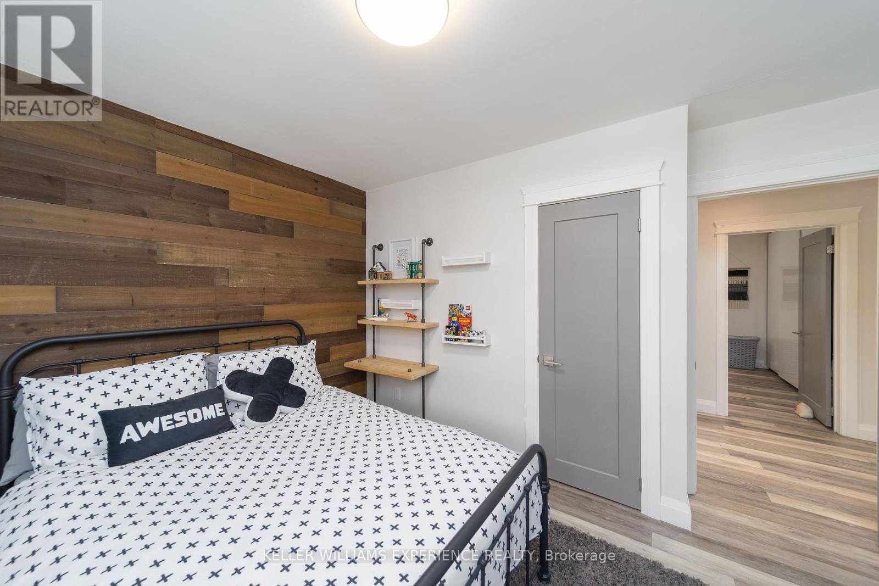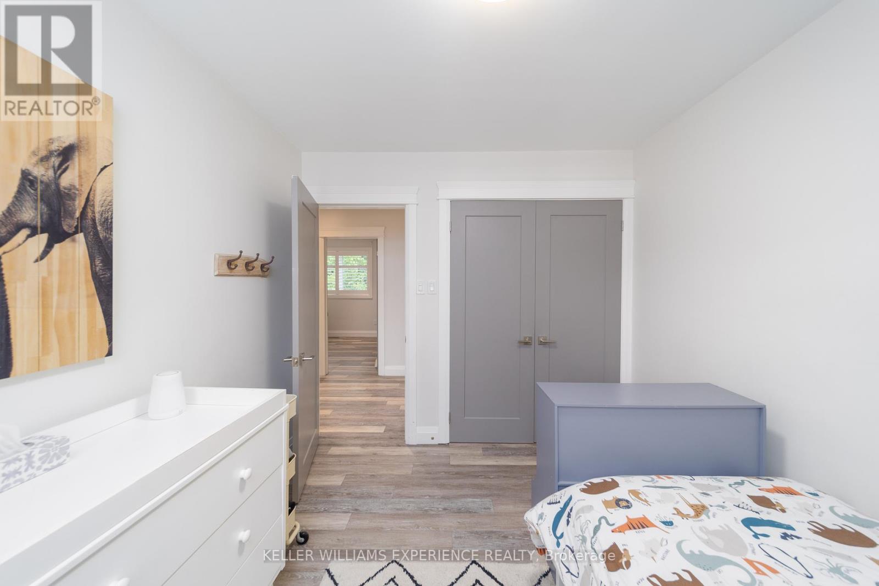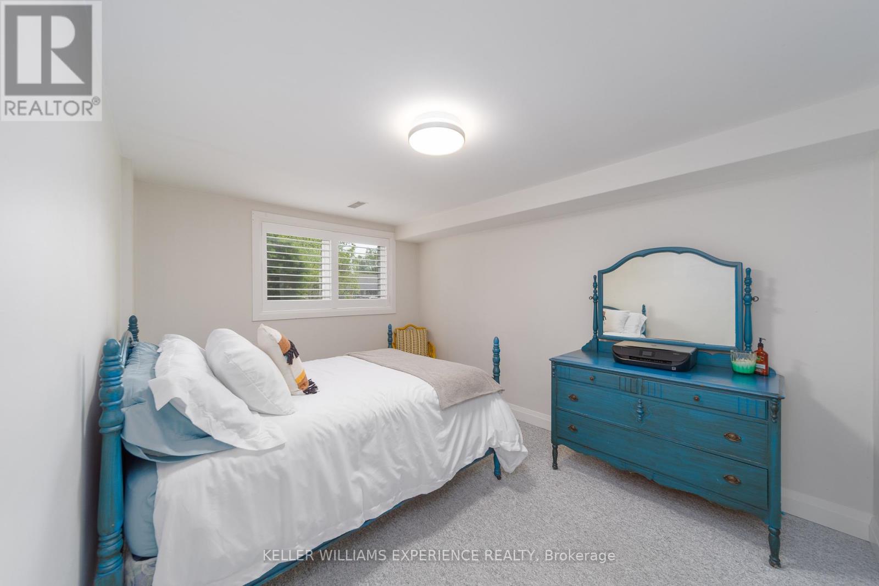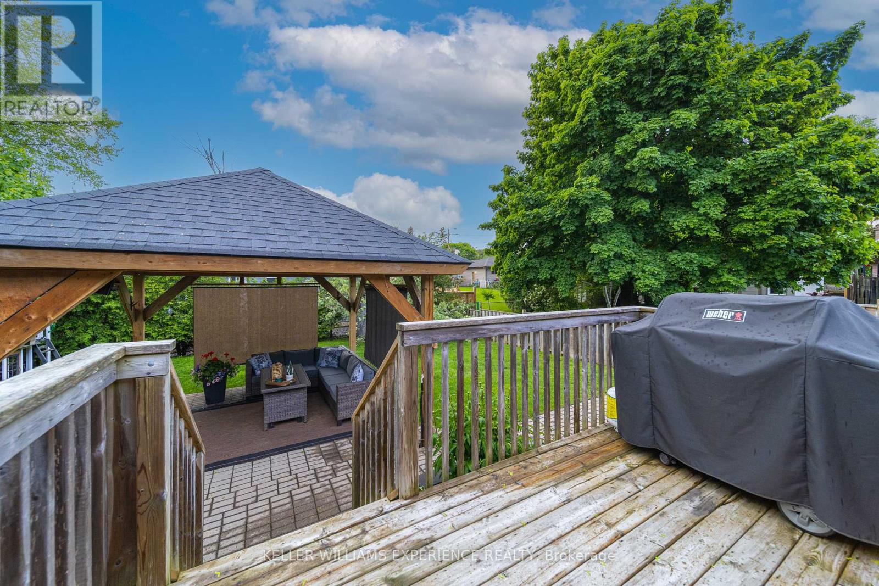4 Bedroom
2 Bathroom
Raised Bungalow
Fireplace
Central Air Conditioning
Forced Air
$874,900
*Step Into Luxury And Comfort With This Immaculately Renovated Raised Bungalow, Where Every Detail Speaks Of Sophistication And Convenience. The Heart Of The Home, The Gourmet Kitchen, Will Delight Any Culinary Enthusiast With Its Sleek Quartz Countertops, Upgraded Cabinetry, Top-Of-The-Line Gas Cooktop, Custom Vent, And Undermount Cabinet Lighting. Entertain With Ease With An Open Concept Living And Dining Space. The Main Floor Features 3 Beautifully Designed Bedrooms Along With A 4-Piece Bathroom With Double Sinks. Lower Level Features A Spacious Rec Room, Perfect For Gatherings And Unforgettable Moments, Complete With A Wood-Burning Fireplace Setting The Scene For Cozy Evenings. Additionally The Lower Level Boasts A 4th Bedroom And A Stunning 4-Piece Ensuite, Offering Unparalleled Convenience And Seclusion For Guests Or Family Members Alike. Step Outside Into Your Own Private Oasis, Where A Fenced Yard Beckons With A Covered Patio Area And Privacy Screens, Providing The Ultimate Retreat For Relaxation No Matter The Season. Close Proximity To Downtown Barrie, Hospital, College & Shops! (id:27910)
Property Details
|
MLS® Number
|
S8366790 |
|
Property Type
|
Single Family |
|
Community Name
|
Wellington |
|
Amenities Near By
|
Schools |
|
Community Features
|
Community Centre |
|
Parking Space Total
|
3 |
Building
|
Bathroom Total
|
2 |
|
Bedrooms Above Ground
|
3 |
|
Bedrooms Below Ground
|
1 |
|
Bedrooms Total
|
4 |
|
Appliances
|
Dishwasher, Dryer, Refrigerator, Stove, Washer |
|
Architectural Style
|
Raised Bungalow |
|
Basement Development
|
Finished |
|
Basement Type
|
Full (finished) |
|
Construction Style Attachment
|
Detached |
|
Cooling Type
|
Central Air Conditioning |
|
Exterior Finish
|
Brick |
|
Fireplace Present
|
Yes |
|
Fireplace Total
|
2 |
|
Foundation Type
|
Block |
|
Heating Fuel
|
Natural Gas |
|
Heating Type
|
Forced Air |
|
Stories Total
|
1 |
|
Type
|
House |
|
Utility Water
|
Municipal Water |
Parking
Land
|
Acreage
|
No |
|
Land Amenities
|
Schools |
|
Sewer
|
Sanitary Sewer |
|
Size Irregular
|
55 X 110 Ft |
|
Size Total Text
|
55 X 110 Ft|under 1/2 Acre |
Rooms
| Level |
Type |
Length |
Width |
Dimensions |
|
Basement |
Mud Room |
|
|
Measurements not available |
|
Basement |
Bedroom 4 |
3.69 m |
3.05 m |
3.69 m x 3.05 m |
|
Basement |
Recreational, Games Room |
3.69 m |
3.56 m |
3.69 m x 3.56 m |
|
Basement |
Laundry Room |
|
|
Measurements not available |
|
Main Level |
Kitchen |
3.65 m |
3.05 m |
3.65 m x 3.05 m |
|
Main Level |
Dining Room |
3.22 m |
2.83 m |
3.22 m x 2.83 m |
|
Main Level |
Living Room |
4.25 m |
3.66 m |
4.25 m x 3.66 m |
|
Main Level |
Primary Bedroom |
4.08 m |
3.03 m |
4.08 m x 3.03 m |
|
Main Level |
Bedroom 2 |
3.56 m |
2.89 m |
3.56 m x 2.89 m |
|
Main Level |
Bedroom 3 |
3.28 m |
2.74 m |
3.28 m x 2.74 m |


