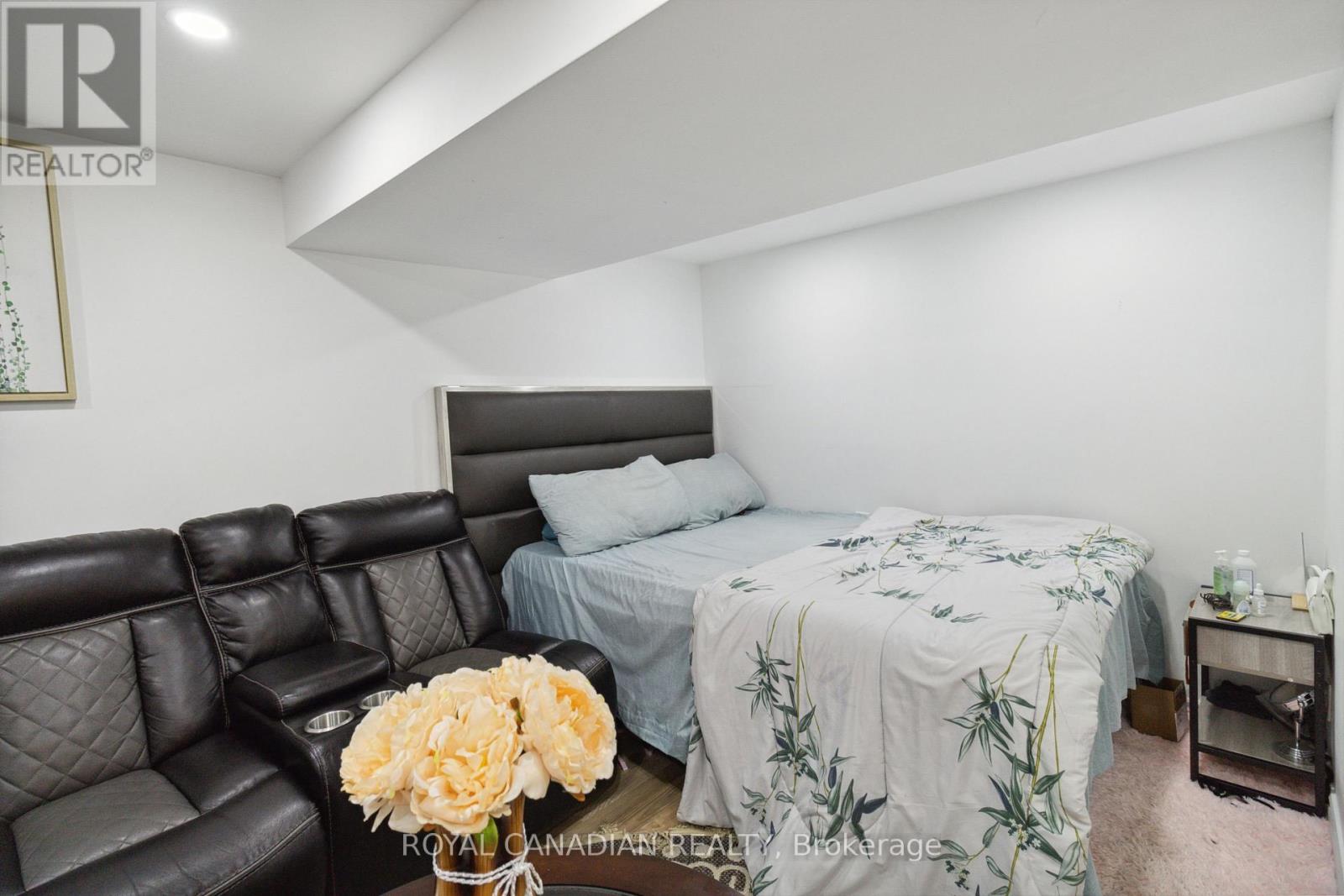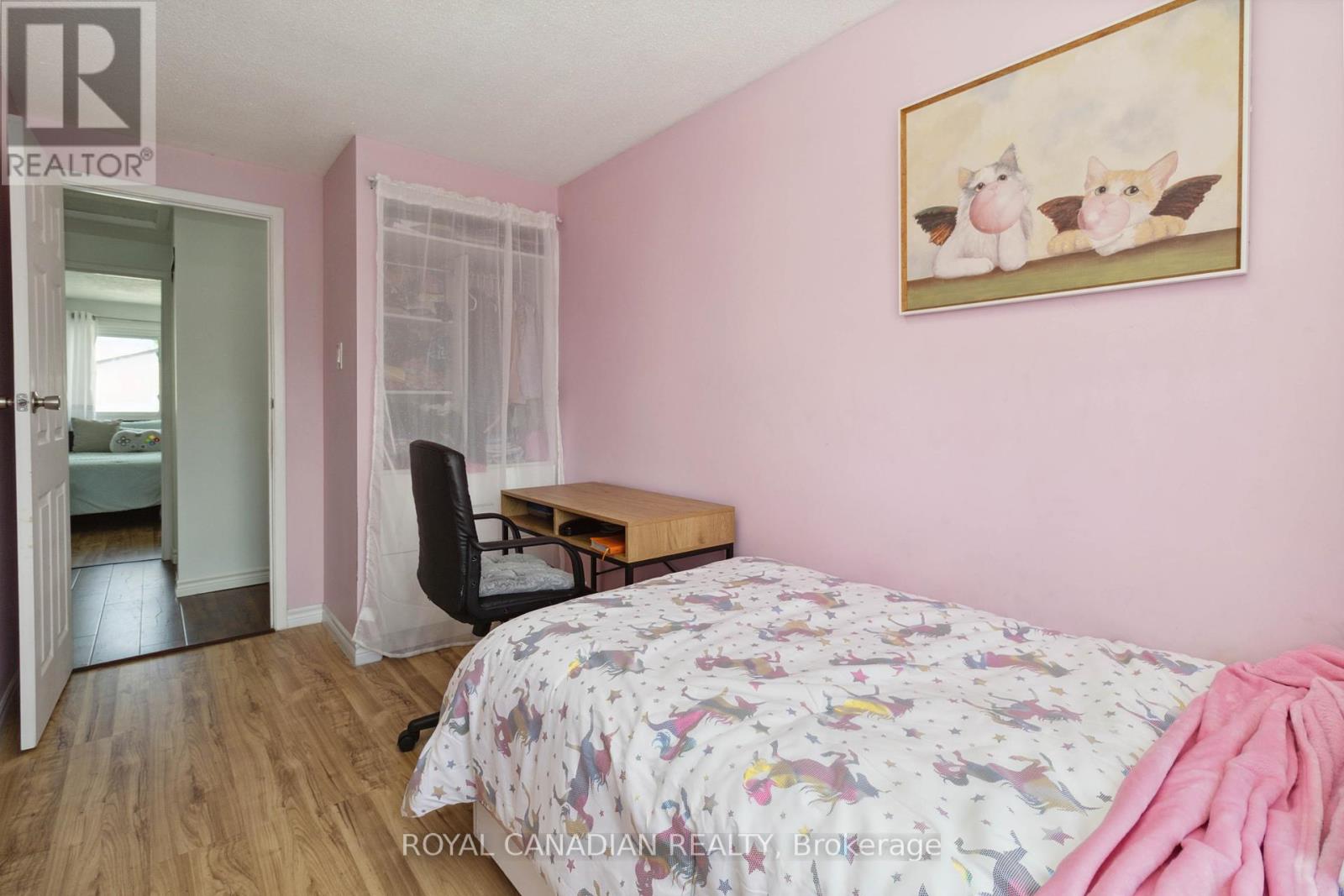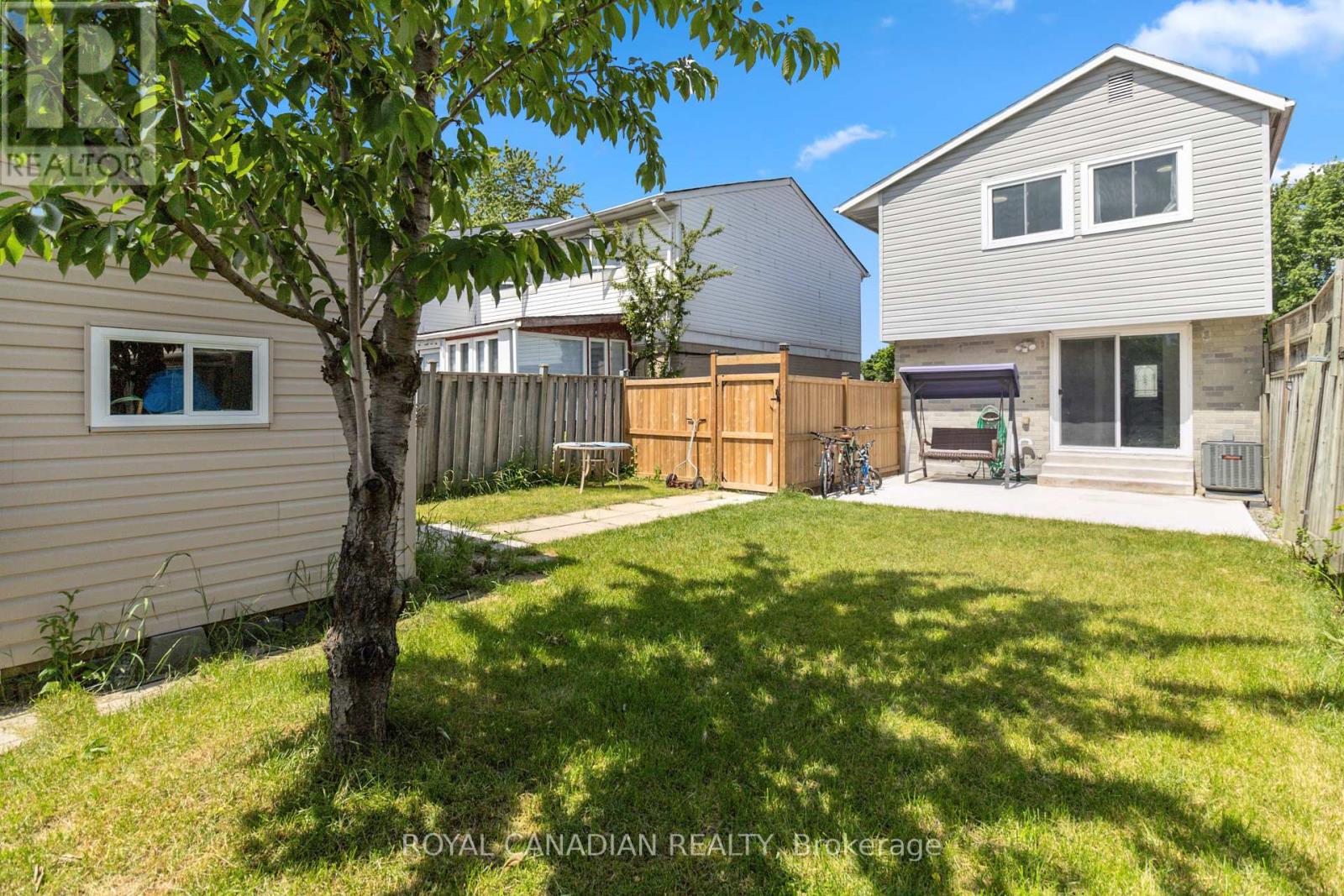5 Bedroom
2 Bathroom
Central Air Conditioning
Forced Air
$799,000
Welcome to 24 Jackman Drive, where charm meets modern comfort! This stunning home offers 4 spacious bedrooms and 2 beautifully updated bathrooms, perfect for families of all sizes. Step inside to discover a newly renovated kitchen and appliances, making meal preparation a joy.The basement washroom has also been meticulously updated, adding to the home's overall appeal. With over $50,000 spent on thoughtful upgrades, both inside and out, you'll find new flooring, fresh paint, and stylish fixtures that elevate the home's aesthetic and functionality.Enjoy the convenience of nearby shopping, transit, schools, and parks, all within a short distance. Plus, the picturesque Professors Lake is just around the corner, offering a perfect spot for relaxation and recreation. This move-in-ready gem is a must-see, combining modern updates with a prime location to create an exceptional living experience. Dont miss your chance to call 24 Jackman Drive your new home! (id:27910)
Property Details
|
MLS® Number
|
W8418048 |
|
Property Type
|
Single Family |
|
Community Name
|
Northgate |
|
Parking Space Total
|
5 |
Building
|
Bathroom Total
|
2 |
|
Bedrooms Above Ground
|
4 |
|
Bedrooms Below Ground
|
1 |
|
Bedrooms Total
|
5 |
|
Appliances
|
Dryer, Refrigerator, Stove, Washer |
|
Basement Development
|
Finished |
|
Basement Type
|
N/a (finished) |
|
Construction Style Attachment
|
Detached |
|
Cooling Type
|
Central Air Conditioning |
|
Exterior Finish
|
Brick, Vinyl Siding |
|
Heating Fuel
|
Natural Gas |
|
Heating Type
|
Forced Air |
|
Stories Total
|
2 |
|
Type
|
House |
|
Utility Water
|
Municipal Water |
Land
|
Acreage
|
No |
|
Sewer
|
Sanitary Sewer |
|
Size Irregular
|
28.23 X 85.98 Ft |
|
Size Total Text
|
28.23 X 85.98 Ft |
Rooms
| Level |
Type |
Length |
Width |
Dimensions |
|
Second Level |
Primary Bedroom |
3.5 m |
3.09 m |
3.5 m x 3.09 m |
|
Second Level |
Bedroom 2 |
3.63 m |
2.43 m |
3.63 m x 2.43 m |
|
Second Level |
Bedroom 3 |
3.01 m |
2.75 m |
3.01 m x 2.75 m |
|
Second Level |
Bedroom 4 |
3.57 m |
1 m |
3.57 m x 1 m |
|
Basement |
Recreational, Games Room |
4.91 m |
4.78 m |
4.91 m x 4.78 m |
|
Basement |
Laundry Room |
|
|
Measurements not available |
|
Ground Level |
Living Room |
5.03 m |
3.39 m |
5.03 m x 3.39 m |
|
Ground Level |
Dining Room |
2.79 m |
2.4 m |
2.79 m x 2.4 m |
|
Ground Level |
Kitchen |
2.79 m |
2.76 m |
2.79 m x 2.76 m |





































