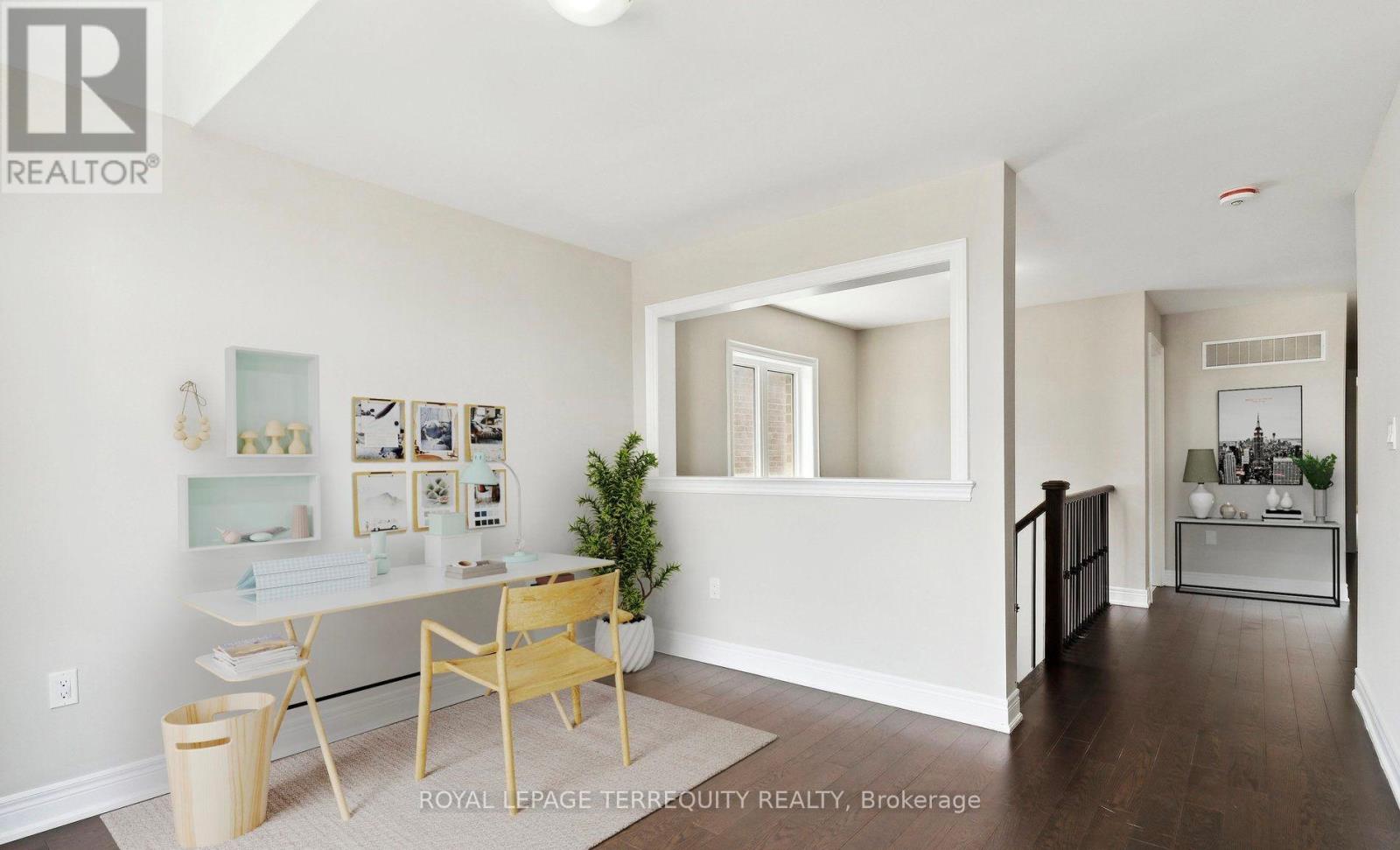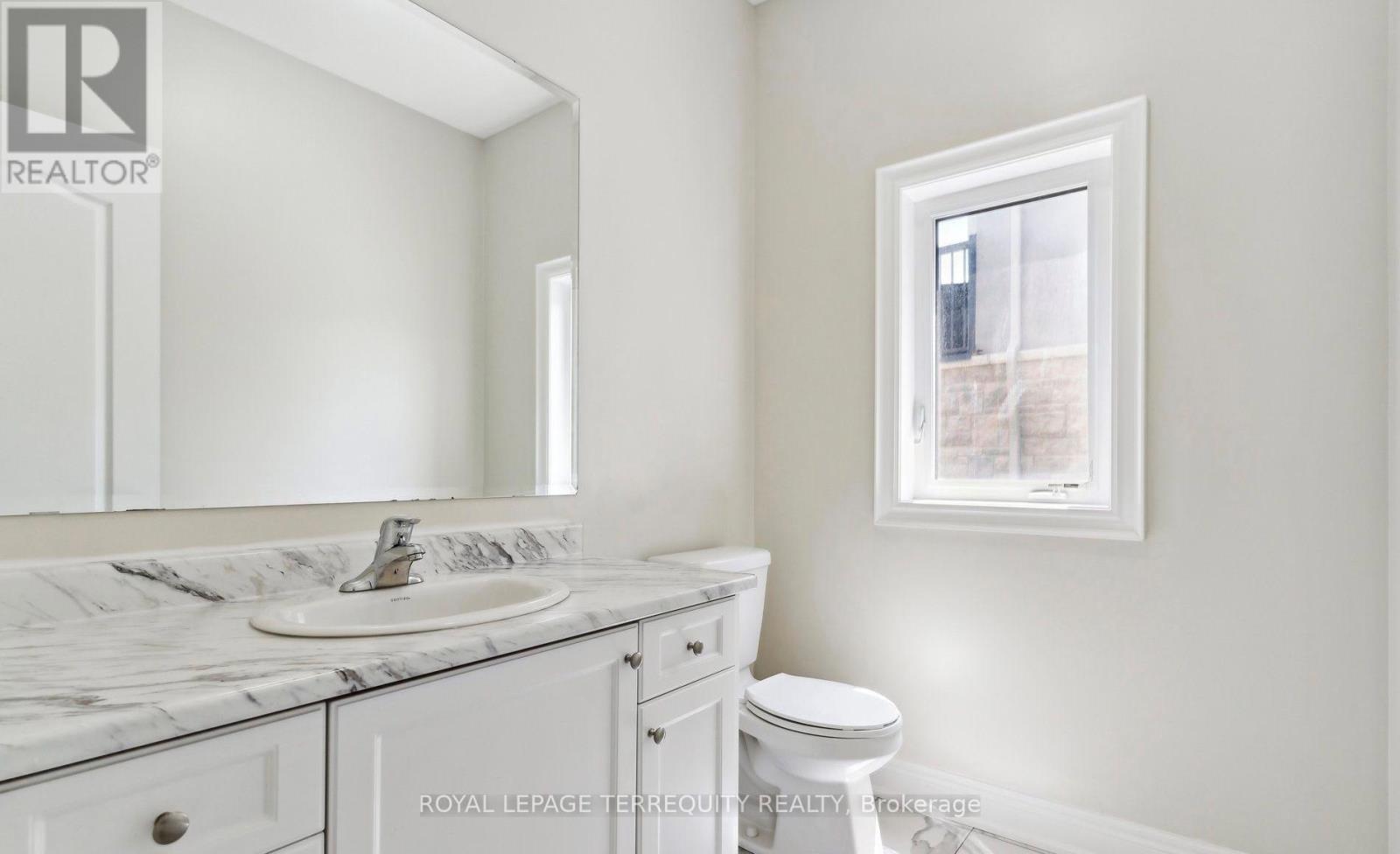5 Bedroom
4 Bathroom
Fireplace
Central Air Conditioning
Forced Air
$1,649,000
Magnificent One-Of-A-Kind, Nestled In Center of Holland Landing Community With 46"" Wide Lot, Tandem 3 Car Garage. $$$ Upgrade, This Beautiful Detached Home Offers Approx. 3147 Sq.Ft. A Spacious And Ideal Floorplan, Perfect For Entertaining Or Everyday Living, Extra High Ceiling, Smooth Ceiling, Upstairs You Will Find 3 Spacious Bedrooms All With Large Closets, 3 Full Baths, Luxurious Primary Bedroom With A Large Walk-in Closet And a 5pc Spa Like Ensuite Bath And Open Sitting Area Can Be Used As A Home Office. This Home Is Conveniently Located With Easy Access To The Hwy, Walking Trails, Schools, Parks And Local Amenities. **** EXTRAS **** The Basement Is Ready For Your Personal Touch, Offering Endless Possibilities For a Recreation Room, A Home Gym, Or Additional Bedrooms. Spacious Backyard Is Perfect For Outdoor Activities, Gardening, Or Simply Relaxing In The Fresh Air. (id:27910)
Property Details
|
MLS® Number
|
N9034478 |
|
Property Type
|
Single Family |
|
Community Name
|
Holland Landing |
|
ParkingSpaceTotal
|
7 |
Building
|
BathroomTotal
|
4 |
|
BedroomsAboveGround
|
4 |
|
BedroomsBelowGround
|
1 |
|
BedroomsTotal
|
5 |
|
Appliances
|
Dishwasher, Dryer, Refrigerator, Stove, Washer |
|
BasementDevelopment
|
Unfinished |
|
BasementType
|
N/a (unfinished) |
|
ConstructionStyleAttachment
|
Detached |
|
CoolingType
|
Central Air Conditioning |
|
ExteriorFinish
|
Brick |
|
FireplacePresent
|
Yes |
|
HalfBathTotal
|
1 |
|
HeatingFuel
|
Natural Gas |
|
HeatingType
|
Forced Air |
|
StoriesTotal
|
2 |
|
Type
|
House |
|
UtilityWater
|
Municipal Water |
Parking
Land
|
Acreage
|
No |
|
Sewer
|
Sanitary Sewer |
|
SizeDepth
|
127 Ft ,9 In |
|
SizeFrontage
|
46 Ft ,3 In |
|
SizeIrregular
|
46.32 X 127.81 Ft |
|
SizeTotalText
|
46.32 X 127.81 Ft |
Rooms
| Level |
Type |
Length |
Width |
Dimensions |
|
Second Level |
Sitting Room |
3.58 m |
3.48 m |
3.58 m x 3.48 m |
|
Second Level |
Laundry Room |
2.34 m |
1.8 m |
2.34 m x 1.8 m |
|
Second Level |
Bedroom |
7.37 m |
5.12 m |
7.37 m x 5.12 m |
|
Second Level |
Bedroom 2 |
3.53 m |
3.8 m |
3.53 m x 3.8 m |
|
Second Level |
Bedroom 3 |
3.94 m |
3.61 m |
3.94 m x 3.61 m |
|
Main Level |
Living Room |
5.99 m |
4.75 m |
5.99 m x 4.75 m |
|
Main Level |
Dining Room |
4.7 m |
3.4 m |
4.7 m x 3.4 m |
|
Main Level |
Family Room |
4.52 m |
5.1 m |
4.52 m x 5.1 m |
|
Main Level |
Foyer |
|
|
Measurements not available |
|
Main Level |
Other |
4.62 m |
1.65 m |
4.62 m x 1.65 m |
|
Main Level |
Bedroom 4 |
3.56 m |
4.29 m |
3.56 m x 4.29 m |





































