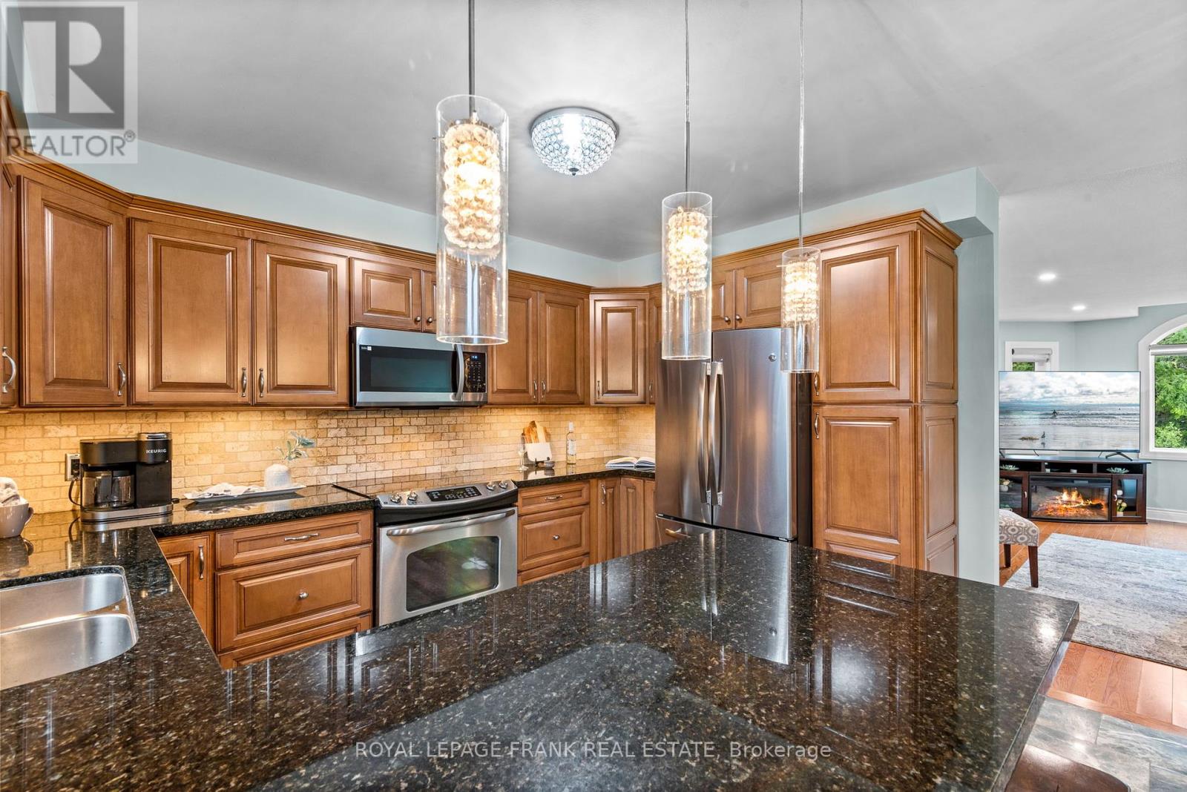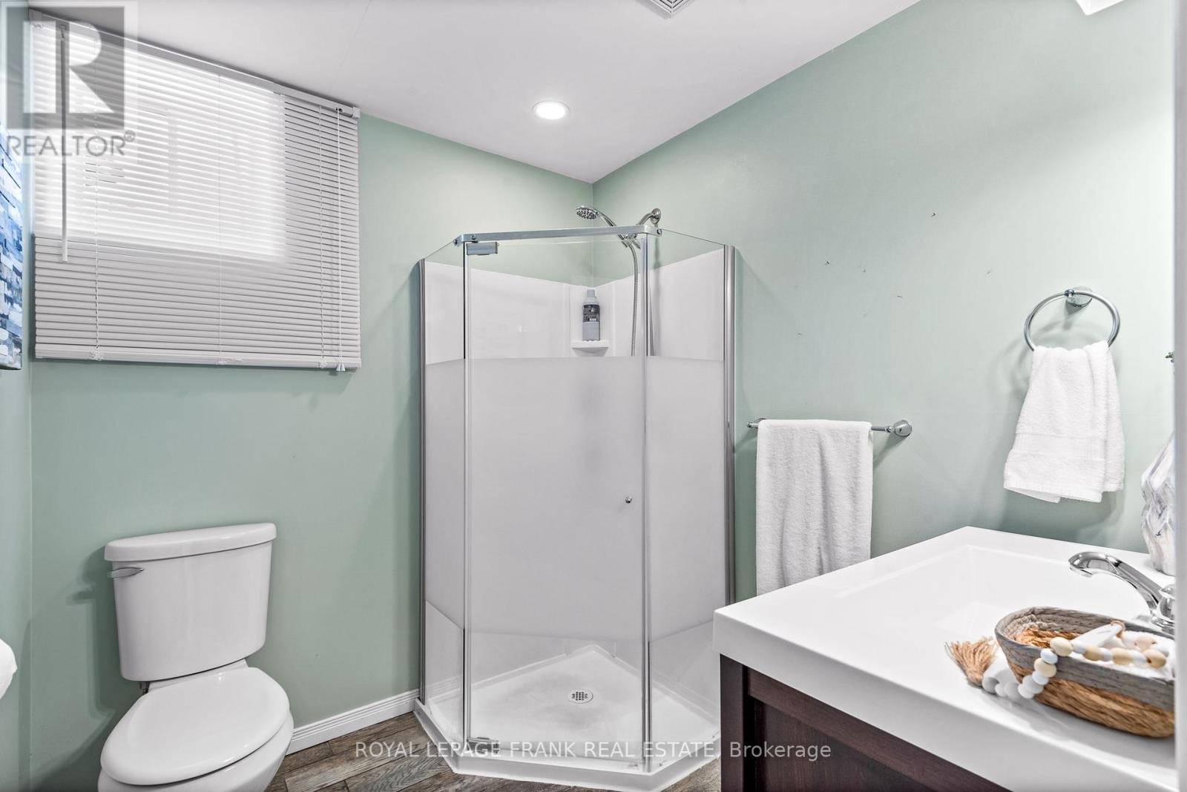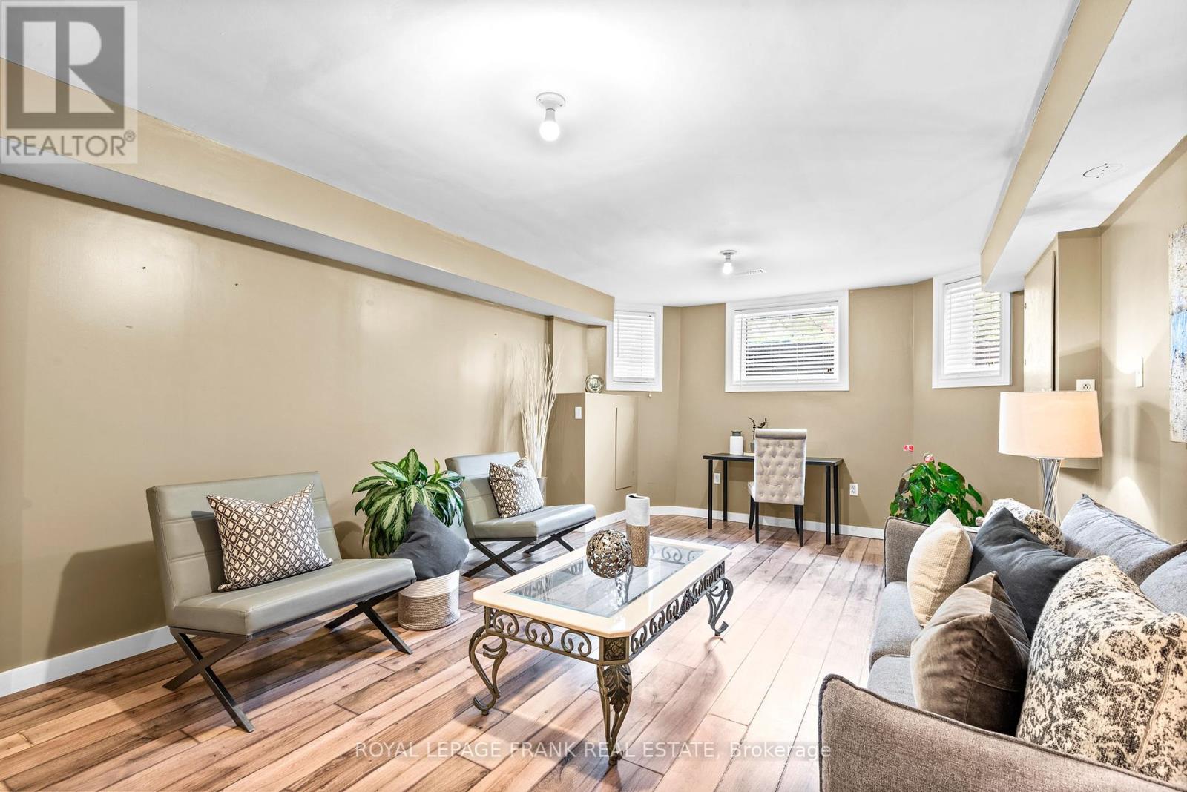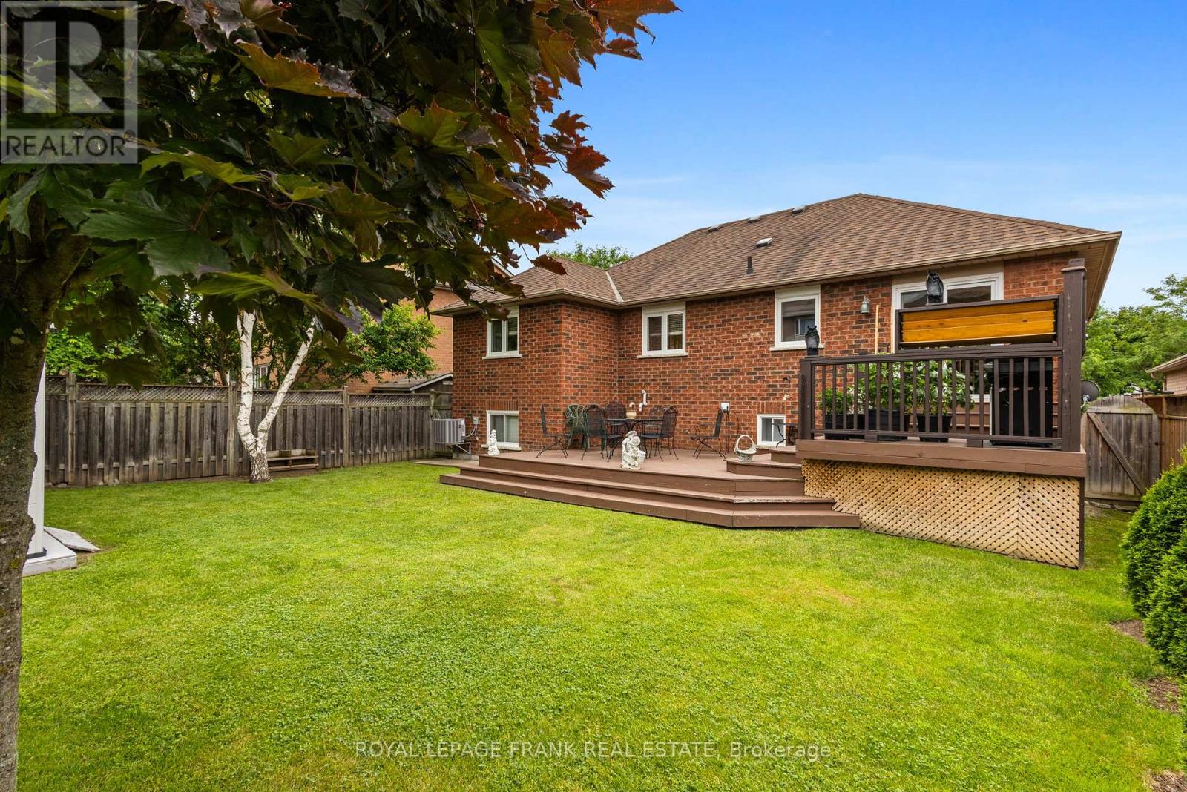3 Bedroom
3 Bathroom
Raised Bungalow
Central Air Conditioning
Forced Air
Lawn Sprinkler
$999,000
Welcome to 24 Kenny Court! 3 bed 3 bath raised bungalow tucked away on a beautiful pie shaped lot in Rolling Acres Whitby.The main floor features a sun filled living room, family sized kitchen with a walkout to the deck and premium sized lot.Large primary bedroom with walk in closet and updated 3 piece ensuite. The second spacious bedroom features a double closet and overlooks the garden while the third bedroom doubles as an office and offers convenience of main floor laundry! Step downstairs to the huge basement! On the finished side is a large recreation room ready to host large family gatherings, a home gym and your next movie night. A 3 piece bath rounds out the potentials for an in law suite. On the other side is a large unfinished room with lots of open space for your creative touch and a second laundry area as well as a separate insulated storage room. This home is steps away from top rated schools, parks and amenities and is truly one of kind in a neighbourhood that offers comfort, convenience & access. (id:27910)
Property Details
|
MLS® Number
|
E8483802 |
|
Property Type
|
Single Family |
|
Community Name
|
Rolling Acres |
|
Features
|
Irregular Lot Size, Carpet Free |
|
Parking Space Total
|
6 |
Building
|
Bathroom Total
|
3 |
|
Bedrooms Above Ground
|
3 |
|
Bedrooms Total
|
3 |
|
Appliances
|
Garage Door Opener Remote(s), Blinds, Dishwasher, Dryer, Garage Door Opener, Microwave, Refrigerator, Stove, Washer, Window Coverings |
|
Architectural Style
|
Raised Bungalow |
|
Basement Development
|
Partially Finished |
|
Basement Type
|
N/a (partially Finished) |
|
Construction Style Attachment
|
Detached |
|
Cooling Type
|
Central Air Conditioning |
|
Exterior Finish
|
Brick |
|
Foundation Type
|
Poured Concrete |
|
Heating Fuel
|
Natural Gas |
|
Heating Type
|
Forced Air |
|
Stories Total
|
1 |
|
Type
|
House |
|
Utility Water
|
Municipal Water |
Parking
Land
|
Acreage
|
No |
|
Landscape Features
|
Lawn Sprinkler |
|
Sewer
|
Sanitary Sewer |
|
Size Irregular
|
53.28 X 113.24 Ft ; 49.55 Ft N, 126.85 Ft W |
|
Size Total Text
|
53.28 X 113.24 Ft ; 49.55 Ft N, 126.85 Ft W |
Rooms
| Level |
Type |
Length |
Width |
Dimensions |
|
Basement |
Recreational, Games Room |
9.62 m |
3.88 m |
9.62 m x 3.88 m |
|
Main Level |
Living Room |
5.98 m |
4.04 m |
5.98 m x 4.04 m |
|
Main Level |
Dining Room |
3.76 m |
2.69 m |
3.76 m x 2.69 m |
|
Main Level |
Kitchen |
3.76 m |
1 m |
3.76 m x 1 m |
|
Main Level |
Primary Bedroom |
4.26 m |
3.5 m |
4.26 m x 3.5 m |
|
Main Level |
Bedroom 2 |
9.91 m |
9.45 m |
9.91 m x 9.45 m |
|
Main Level |
Bedroom 3 |
3.25 m |
2.69 m |
3.25 m x 2.69 m |










































