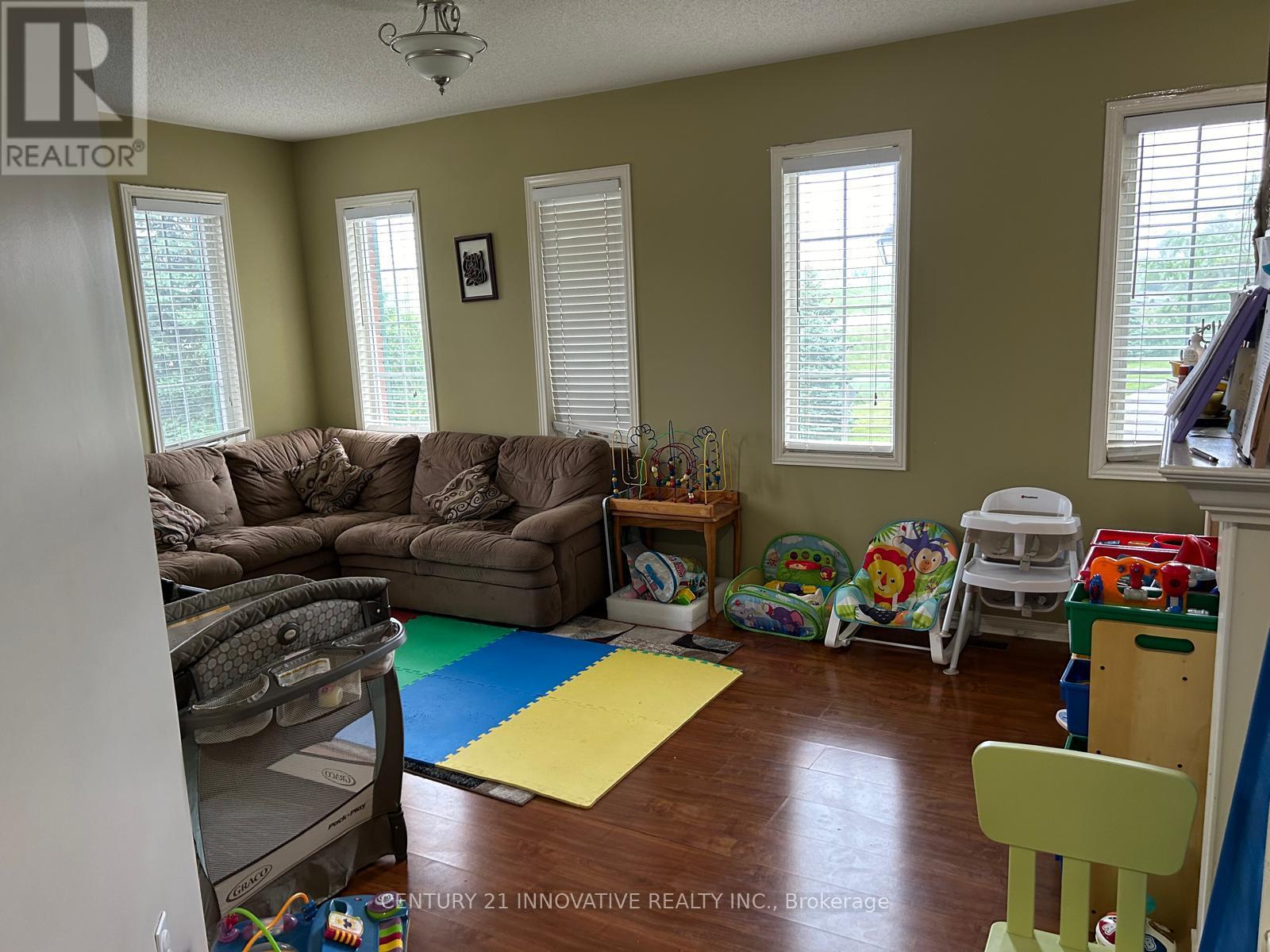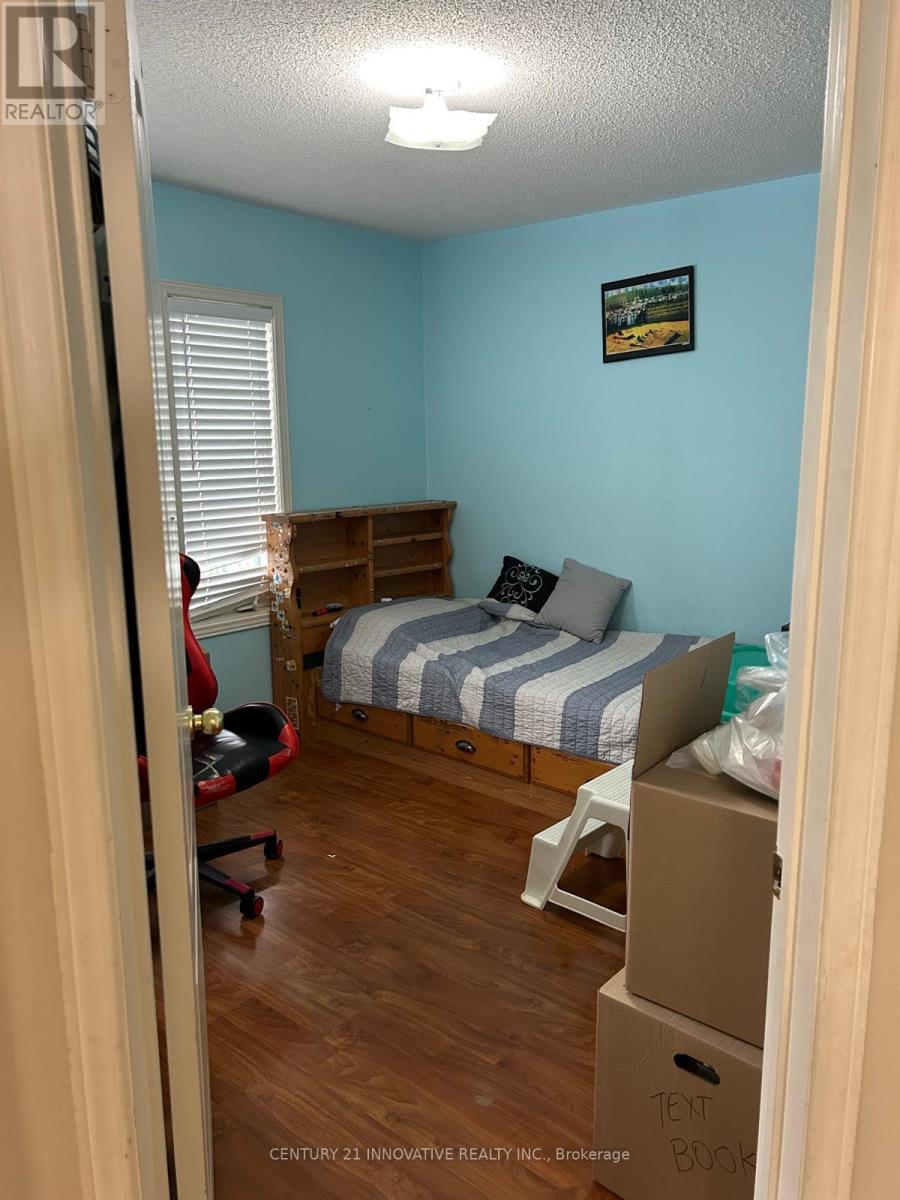4 Bedroom
4 Bathroom
Central Air Conditioning
Forced Air
$3,995 Monthly
Discover your dream home at 24 Kingsley Rd, Markham, ON! This stunning corner townhouse offers an impressive 2000 sq ft of living space, making it one of the largest townhouses in the area. With 3+1 spacious bedrooms and 3+1 modern bathrooms, this home is perfect for families or professionals seeking comfort and convenience. Features: 3 + 1 Bedrooms, 3+1Bathrooms, and a Finished Basement: Spacious combined living/dining space. Ample parking space including 2 spaces on the Driveway + garage space for 3 cars in total. Backyard includes a Very large sun deck. Unique living room on the first floor in addition to the drawing room on the main/ground floor. Family room loft on the second floor. Prime Location, Walking distance to Markville Mall, Public Transit, grocery stores like Food Mart, Tim Hortons, and various fast food and restaurant options. Easy access to Highway 407, close to Centennial GO Station, and accessible to TTC and York bus services on 407. Lots of parks and nature walks near by including Milne Dam Conservation Park and a beautiful storm pond, perfect for leisurely walks. Quiet and serene location at the end of the road with no traffic. Conveniently located at the center, providing easy access to public transit and major highways. A gem in the city offering both tranquility and proximity to essential amenities. Don't miss out on this rare opportunity to rent a spacious, well-located, and beautifully maintained townhouse. Contact us today to schedule a viewing and make this your new home! **** EXTRAS **** All existing appliances including fridge, stove, dishwasher, washer, dryer, elfs, window coverings (id:27910)
Property Details
|
MLS® Number
|
N8403772 |
|
Property Type
|
Single Family |
|
Community Name
|
Village Green-South Unionville |
|
Amenities Near By
|
Public Transit, Park, Place Of Worship, Schools |
|
Parking Space Total
|
3 |
Building
|
Bathroom Total
|
4 |
|
Bedrooms Above Ground
|
3 |
|
Bedrooms Below Ground
|
1 |
|
Bedrooms Total
|
4 |
|
Basement Development
|
Finished |
|
Basement Type
|
N/a (finished) |
|
Construction Style Attachment
|
Attached |
|
Cooling Type
|
Central Air Conditioning |
|
Exterior Finish
|
Brick |
|
Foundation Type
|
Block |
|
Heating Fuel
|
Natural Gas |
|
Heating Type
|
Forced Air |
|
Stories Total
|
2 |
|
Type
|
Row / Townhouse |
|
Utility Water
|
Municipal Water |
Parking
Land
|
Acreage
|
No |
|
Land Amenities
|
Public Transit, Park, Place Of Worship, Schools |
|
Sewer
|
Sanitary Sewer |
|
Size Irregular
|
18 X 105 Ft |
|
Size Total Text
|
18 X 105 Ft |
Rooms
| Level |
Type |
Length |
Width |
Dimensions |
|
Second Level |
Family Room |
5.48 m |
3.35 m |
5.48 m x 3.35 m |
|
Second Level |
Primary Bedroom |
5.48 m |
3.05 m |
5.48 m x 3.05 m |
|
Second Level |
Bedroom 2 |
3.35 m |
3.14 m |
3.35 m x 3.14 m |
|
Second Level |
Bedroom 3 |
3.05 m |
2.74 m |
3.05 m x 2.74 m |
|
Basement |
Bedroom |
3.2 m |
3 m |
3.2 m x 3 m |
|
Basement |
Recreational, Games Room |
6.25 m |
5.36 m |
6.25 m x 5.36 m |
|
Ground Level |
Foyer |
2.54 m |
1.98 m |
2.54 m x 1.98 m |
|
Ground Level |
Laundry Room |
3.25 m |
2.34 m |
3.25 m x 2.34 m |
|
Ground Level |
Living Room |
5.79 m |
3.35 m |
5.79 m x 3.35 m |
|
Ground Level |
Dining Room |
5.79 m |
3.35 m |
5.79 m x 3.35 m |
|
Ground Level |
Kitchen |
2.74 m |
2.62 m |
2.74 m x 2.62 m |
|
Ground Level |
Eating Area |
3.51 m |
2.59 m |
3.51 m x 2.59 m |

























