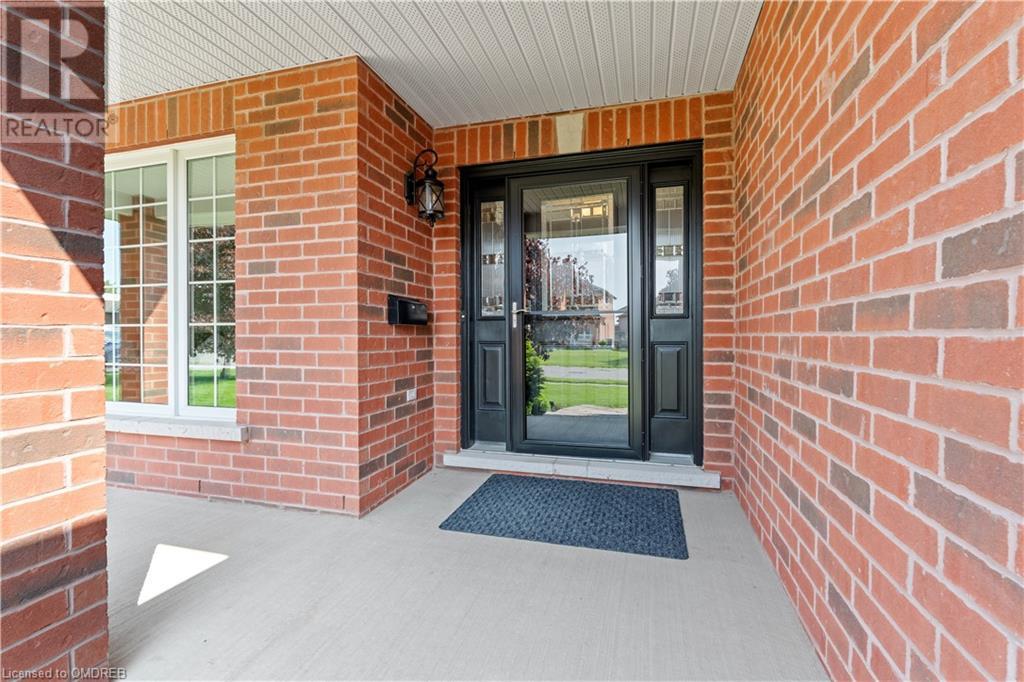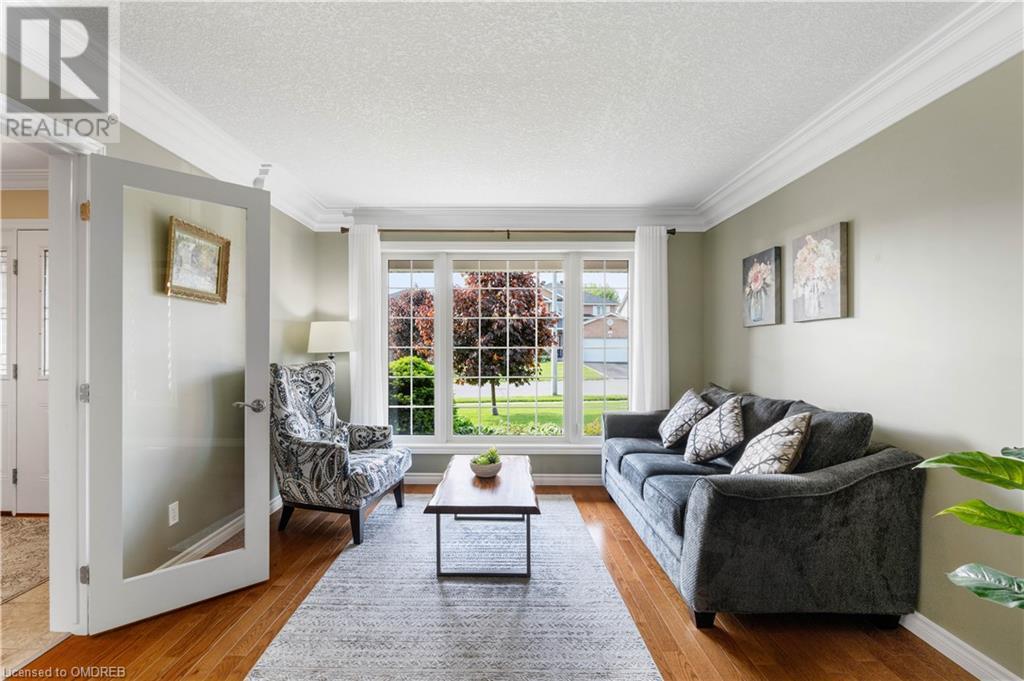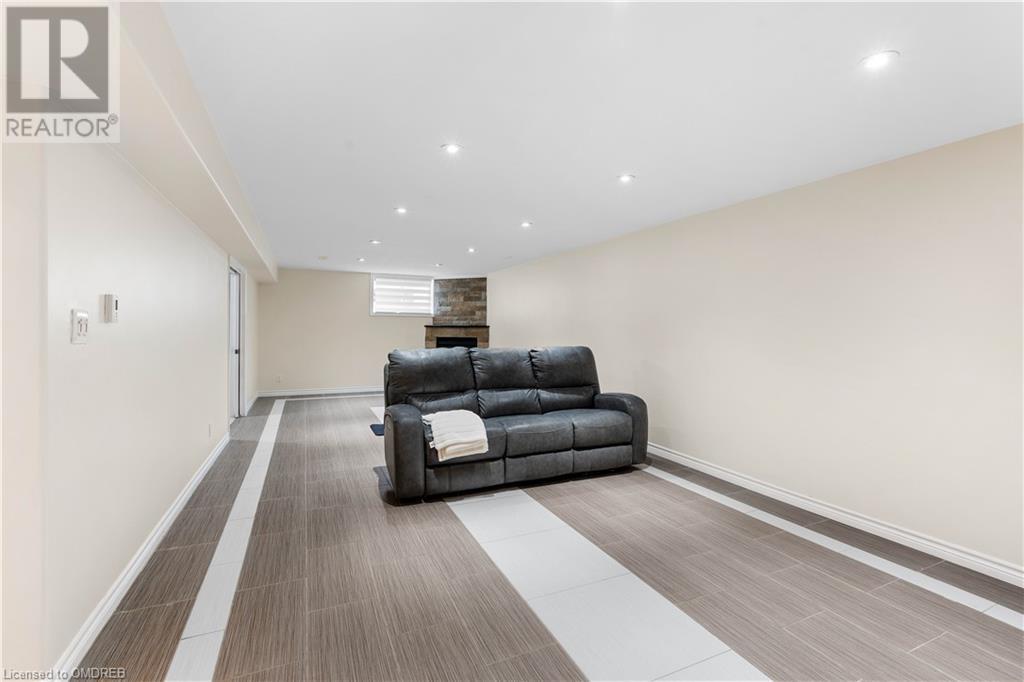5 Bedroom
4 Bathroom
4184 sqft
2 Level
Fireplace
Above Ground Pool
Central Air Conditioning
Forced Air
$829,000
Nestled on a premium green space lot in the sought-after Canniff Mill Estates, this stunning executive 2-storey brick home boasts a lot of upgrades and a convenient location with easy access to schools, parks, and Hwy 401. The tastefully decorated interior is flooded with natural light and features a grand foyer, formal living and dining rooms with hardwood floors and French doors. The spacious custom kitchen offers plenty of cabinetry and a large island, with an adjacent eating area leading to a custom oversized deck. The main floor family room is perfect for gatherings and relaxation. Upstairs, the master bedroom features a 4pc ensuite and walk-in closet, along with 3 generous-sized bedrooms, a bathroom, and an office/reading nook. The lower level is complete with a cozy rec room with a gas fireplace, kitchenette/bar, bedroom, bathroom, and exercise room. The backyard is fully fenced and includes an above ground swimming pool and hot tub. This home offers a perfect blend of style, comfort, upgrades, and a convenient location for modern living. Roof 2022,Furnace 2022, and much more upgrades please see the list of upgrades. (id:27910)
Open House
This property has open houses!
Starts at:
12:00 pm
Ends at:
1:00 pm
Property Details
|
MLS® Number
|
40589724 |
|
Property Type
|
Single Family |
|
Amenities Near By
|
Playground |
|
Community Features
|
School Bus |
|
Equipment Type
|
Rental Water Softener |
|
Features
|
Paved Driveway, Sump Pump, In-law Suite |
|
Parking Space Total
|
4 |
|
Pool Type
|
Above Ground Pool |
|
Rental Equipment Type
|
Rental Water Softener |
Building
|
Bathroom Total
|
4 |
|
Bedrooms Above Ground
|
4 |
|
Bedrooms Below Ground
|
1 |
|
Bedrooms Total
|
5 |
|
Appliances
|
Central Vacuum, Dishwasher, Dryer, Refrigerator, Stove, Washer, Microwave Built-in, Garage Door Opener, Hot Tub |
|
Architectural Style
|
2 Level |
|
Basement Development
|
Finished |
|
Basement Type
|
Full (finished) |
|
Constructed Date
|
2009 |
|
Construction Style Attachment
|
Detached |
|
Cooling Type
|
Central Air Conditioning |
|
Exterior Finish
|
Brick |
|
Fire Protection
|
Smoke Detectors |
|
Fireplace Present
|
Yes |
|
Fireplace Total
|
1 |
|
Foundation Type
|
Poured Concrete |
|
Half Bath Total
|
1 |
|
Heating Fuel
|
Natural Gas |
|
Heating Type
|
Forced Air |
|
Stories Total
|
2 |
|
Size Interior
|
4184 Sqft |
|
Type
|
House |
|
Utility Water
|
Municipal Water |
Parking
Land
|
Acreage
|
No |
|
Fence Type
|
Fence |
|
Land Amenities
|
Playground |
|
Sewer
|
Municipal Sewage System |
|
Size Depth
|
111 Ft |
|
Size Frontage
|
49 Ft |
|
Size Irregular
|
0.126 |
|
Size Total
|
0.126 Ac|under 1/2 Acre |
|
Size Total Text
|
0.126 Ac|under 1/2 Acre |
|
Zoning Description
|
R1-20 |
Rooms
| Level |
Type |
Length |
Width |
Dimensions |
|
Second Level |
4pc Bathroom |
|
|
10'3'' x 9'0'' |
|
Second Level |
Bedroom |
|
|
11'10'' x 11'10'' |
|
Second Level |
Bedroom |
|
|
11'6'' x 12'7'' |
|
Second Level |
Bedroom |
|
|
14'10'' x 13'9'' |
|
Second Level |
Full Bathroom |
|
|
7'1'' x 11'3'' |
|
Second Level |
Primary Bedroom |
|
|
18'8'' x 11'9'' |
|
Lower Level |
Utility Room |
|
|
13'4'' x 11'11'' |
|
Lower Level |
3pc Bathroom |
|
|
6'10'' x 8'3'' |
|
Lower Level |
Other |
|
|
6'2'' x 6'0'' |
|
Lower Level |
Den |
|
|
13'7'' x 9'3'' |
|
Lower Level |
Bedroom |
|
|
13'8'' x 11'8'' |
|
Lower Level |
Recreation Room |
|
|
32'0'' x 12'11'' |
|
Main Level |
Laundry Room |
|
|
7'7'' x 8'7'' |
|
Main Level |
2pc Bathroom |
|
|
5'10'' x 4'6'' |
|
Main Level |
Family Room |
|
|
12'10'' x 20'11'' |
|
Main Level |
Other |
|
|
9'9'' x 13'8'' |
|
Main Level |
Kitchen |
|
|
12'3'' x 13'4'' |
|
Main Level |
Dining Room |
|
|
11'9'' x 8'4'' |
|
Main Level |
Living Room |
|
|
11'8'' x 17'8'' |











































