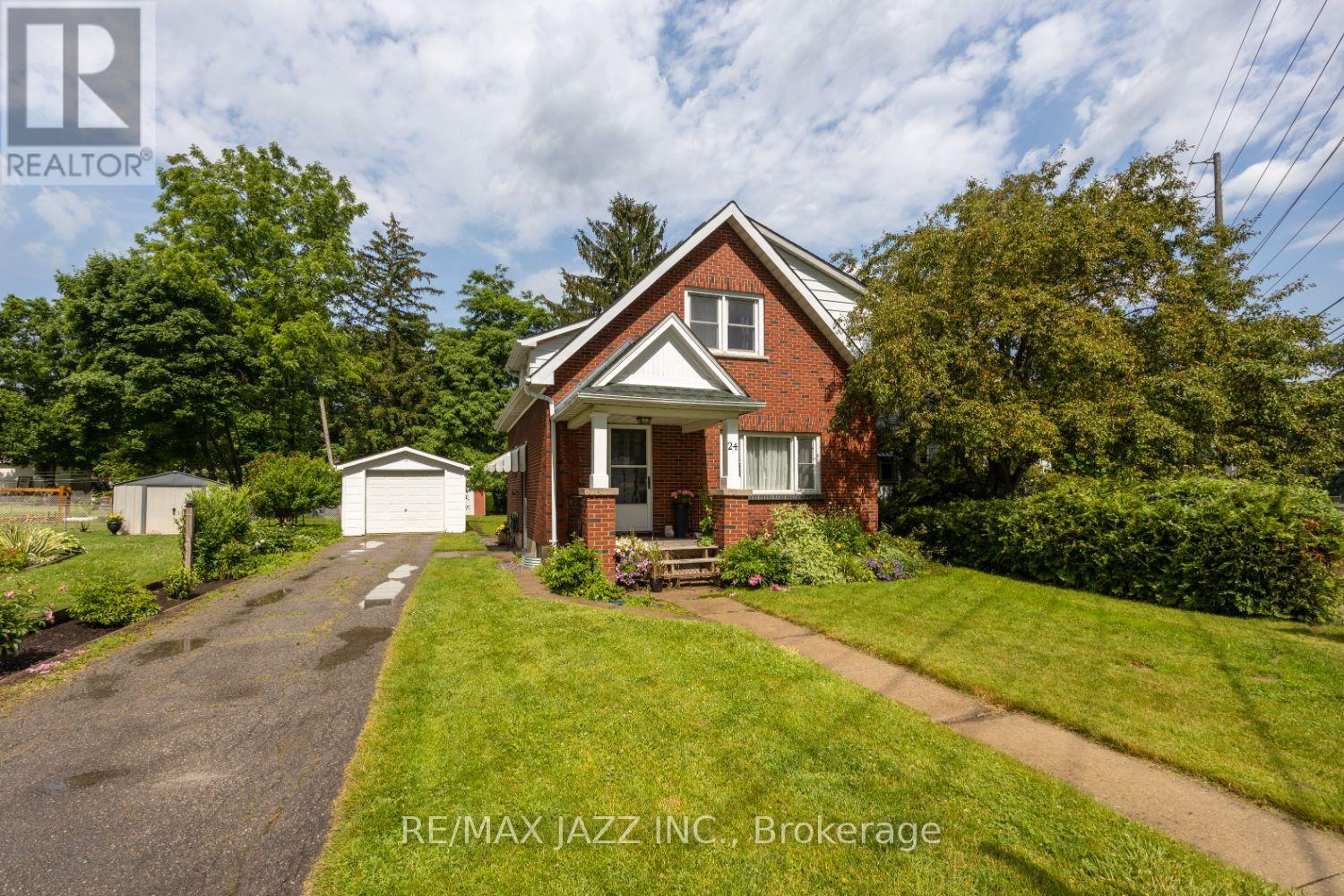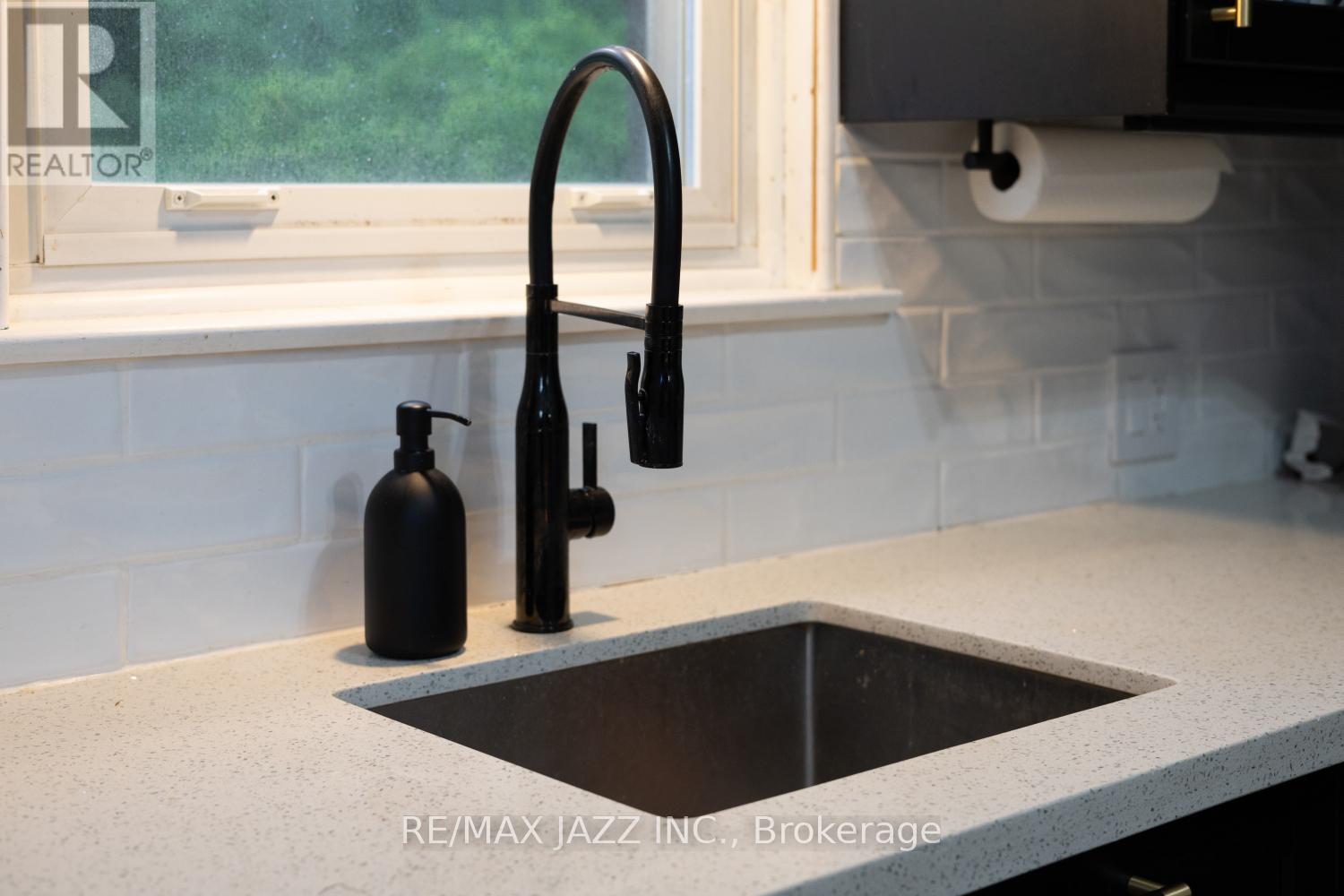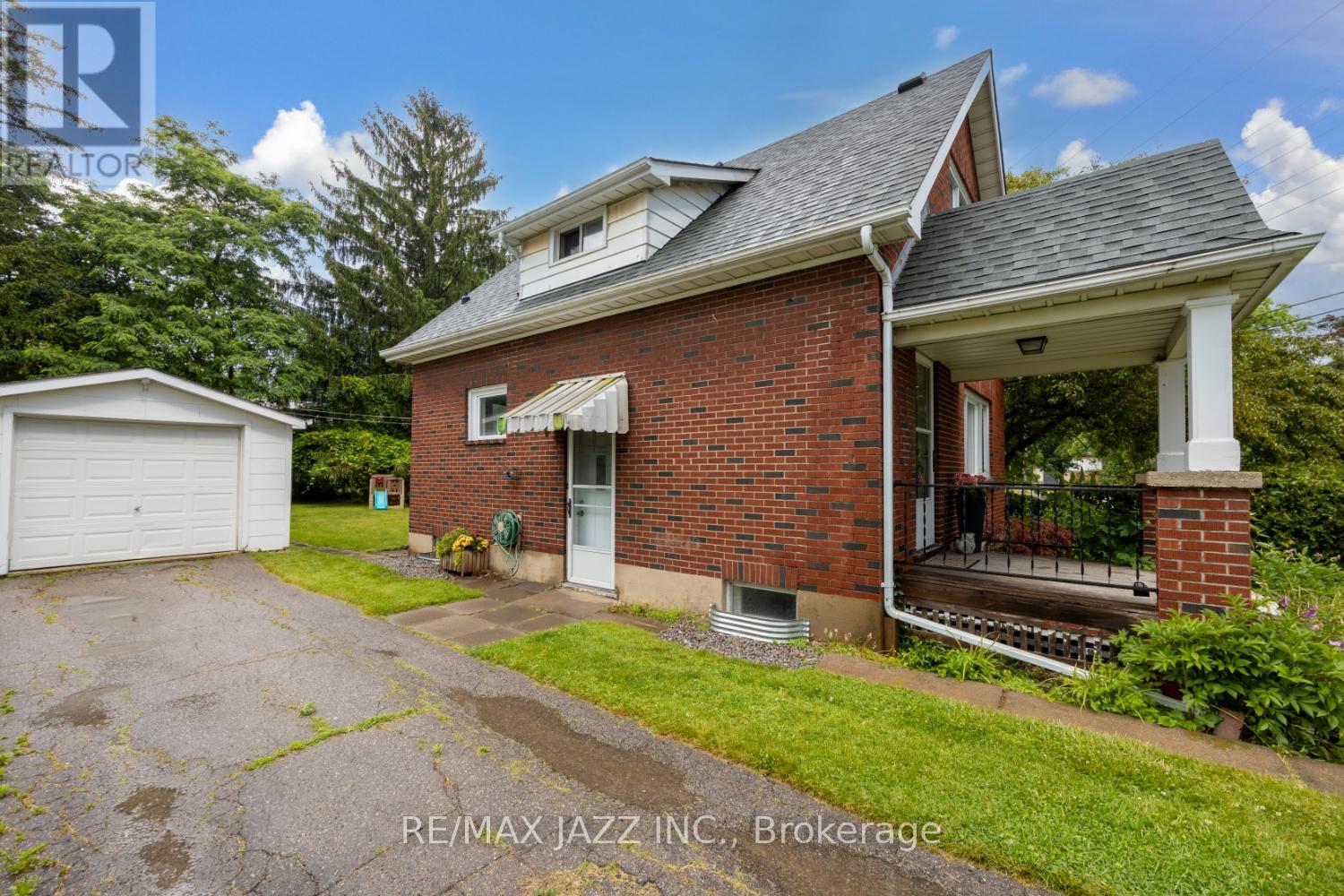3 Bedroom
1 Bathroom
Central Air Conditioning
Forced Air
$789,000
Welcome to 24 Liberty St North, Bowmanville! This charming 3-bedroom, 2-storey brick home is a perfect blend of modern amenities and classic charm. Step inside and be amazed by the renovated kitchen featuring beautiful backsplash and stunning quartz countertops, perfect for culinary enthusiasts and entertainers alike. The spacious dining room and living room offer ample space for gatherings and cozy evenings with loved ones. Enjoy the luxury of all-new hardwood flooring throughout the upper and main floors, adding a touch of elegance and warmth to the home. With a detached single-car garage and a spacious private backyard, this property provides the perfect blend of indoor comfort and outdoor serenity. Conveniently located within walking distance to historical downtown Bowmanville, schools, parks, and amenities, this home offers the ideal combination of convenience and tranquility. Easy access to the 401 highway makes commuting a breeze, while the abundance of driveway parking ensures that hosting guests is always a pleasure. Don't miss out on the opportunity to make this your new home sweet home! **** EXTRAS **** Hookups for gas fireplace, bbq and stove installed. (id:27910)
Property Details
|
MLS® Number
|
E8488408 |
|
Property Type
|
Single Family |
|
Community Name
|
Bowmanville |
|
Amenities Near By
|
Hospital, Park, Public Transit, Schools |
|
Features
|
Carpet Free |
|
Parking Space Total
|
4 |
Building
|
Bathroom Total
|
1 |
|
Bedrooms Above Ground
|
3 |
|
Bedrooms Total
|
3 |
|
Appliances
|
Dryer, Range, Refrigerator, Stove, Washer, Window Coverings |
|
Basement Development
|
Unfinished |
|
Basement Type
|
Full (unfinished) |
|
Construction Style Attachment
|
Detached |
|
Cooling Type
|
Central Air Conditioning |
|
Exterior Finish
|
Aluminum Siding, Brick |
|
Foundation Type
|
Concrete |
|
Heating Fuel
|
Natural Gas |
|
Heating Type
|
Forced Air |
|
Stories Total
|
2 |
|
Type
|
House |
|
Utility Water
|
Municipal Water |
Parking
Land
|
Acreage
|
No |
|
Land Amenities
|
Hospital, Park, Public Transit, Schools |
|
Sewer
|
Sanitary Sewer |
|
Size Irregular
|
58.01 X 112 Ft |
|
Size Total Text
|
58.01 X 112 Ft|under 1/2 Acre |
Rooms
| Level |
Type |
Length |
Width |
Dimensions |
|
Second Level |
Primary Bedroom |
3.78 m |
2.3 m |
3.78 m x 2.3 m |
|
Second Level |
Bedroom 2 |
2.56 m |
2.71 m |
2.56 m x 2.71 m |
|
Second Level |
Bedroom 3 |
2.6 m |
2.71 m |
2.6 m x 2.71 m |
|
Main Level |
Kitchen |
3.33 m |
3.03 m |
3.33 m x 3.03 m |
|
Main Level |
Dining Room |
3.33 m |
3.64 m |
3.33 m x 3.64 m |
|
Main Level |
Living Room |
3.93 m |
4.75 m |
3.93 m x 4.75 m |
Utilities


























